Industrial Kitchen with Raised-Panel Cabinets Ideas
Refine by:
Budget
Sort by:Popular Today
1 - 20 of 433 photos

Mid-sized urban l-shaped ceramic tile and beige floor open concept kitchen photo in Orlando with brick backsplash, stainless steel appliances, an island, an undermount sink, brown cabinets, concrete countertops, red backsplash and raised-panel cabinets
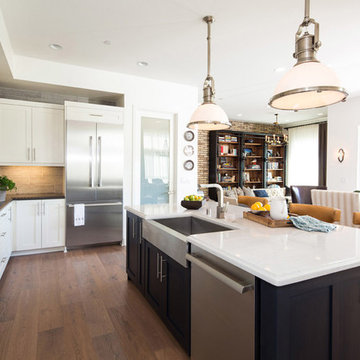
Lori Dennis Interior Design
SoCal Contractor
Erika Bierman Photography
Mid-sized urban l-shaped light wood floor eat-in kitchen photo in San Diego with a farmhouse sink, raised-panel cabinets, white cabinets, solid surface countertops, gray backsplash, ceramic backsplash, stainless steel appliances and an island
Mid-sized urban l-shaped light wood floor eat-in kitchen photo in San Diego with a farmhouse sink, raised-panel cabinets, white cabinets, solid surface countertops, gray backsplash, ceramic backsplash, stainless steel appliances and an island
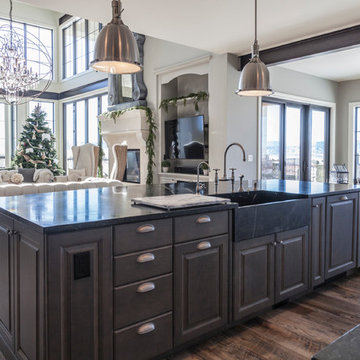
Lou Costy
Open concept kitchen - huge industrial medium tone wood floor open concept kitchen idea in Other with a farmhouse sink, raised-panel cabinets, white cabinets, soapstone countertops, white backsplash, ceramic backsplash and stainless steel appliances
Open concept kitchen - huge industrial medium tone wood floor open concept kitchen idea in Other with a farmhouse sink, raised-panel cabinets, white cabinets, soapstone countertops, white backsplash, ceramic backsplash and stainless steel appliances
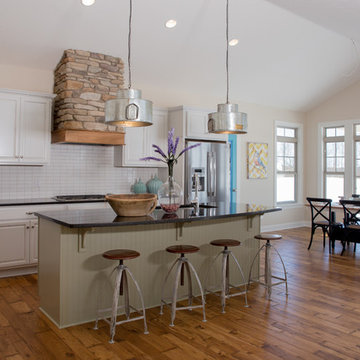
Inspiration for a mid-sized industrial l-shaped dark wood floor and brown floor eat-in kitchen remodel in Cleveland with an undermount sink, raised-panel cabinets, white cabinets, solid surface countertops, white backsplash, subway tile backsplash, stainless steel appliances and an island
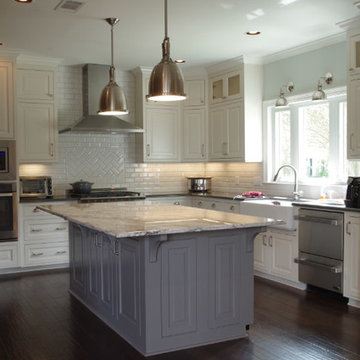
Fotosold
Example of a mid-sized urban l-shaped dark wood floor kitchen design in New Orleans with a farmhouse sink, raised-panel cabinets, white cabinets, granite countertops, white backsplash, subway tile backsplash, stainless steel appliances and an island
Example of a mid-sized urban l-shaped dark wood floor kitchen design in New Orleans with a farmhouse sink, raised-panel cabinets, white cabinets, granite countertops, white backsplash, subway tile backsplash, stainless steel appliances and an island
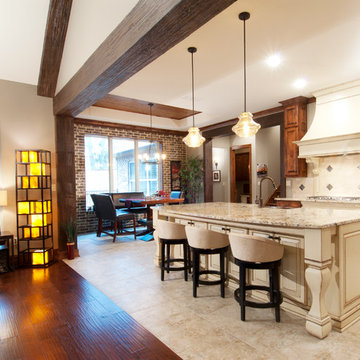
C.J. White Photography
Eat-in kitchen - mid-sized industrial l-shaped porcelain tile eat-in kitchen idea in Dallas with a farmhouse sink, raised-panel cabinets, medium tone wood cabinets, granite countertops, beige backsplash, stone tile backsplash, stainless steel appliances and an island
Eat-in kitchen - mid-sized industrial l-shaped porcelain tile eat-in kitchen idea in Dallas with a farmhouse sink, raised-panel cabinets, medium tone wood cabinets, granite countertops, beige backsplash, stone tile backsplash, stainless steel appliances and an island
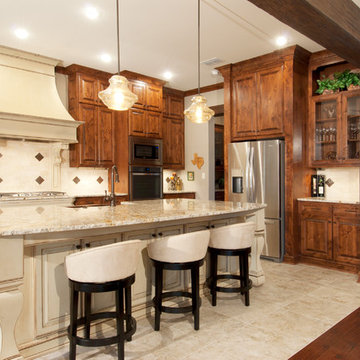
C.J. White Photography
Inspiration for a mid-sized industrial l-shaped porcelain tile eat-in kitchen remodel in Dallas with a farmhouse sink, raised-panel cabinets, medium tone wood cabinets, granite countertops, beige backsplash, stone tile backsplash, stainless steel appliances and an island
Inspiration for a mid-sized industrial l-shaped porcelain tile eat-in kitchen remodel in Dallas with a farmhouse sink, raised-panel cabinets, medium tone wood cabinets, granite countertops, beige backsplash, stone tile backsplash, stainless steel appliances and an island
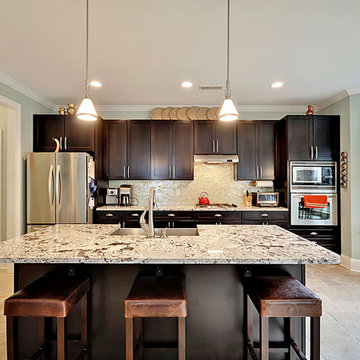
Gourmet Kitchen
Inspiration for a huge industrial single-wall ceramic tile eat-in kitchen remodel in Charleston with a farmhouse sink, raised-panel cabinets, dark wood cabinets, granite countertops, beige backsplash, mosaic tile backsplash, stainless steel appliances and an island
Inspiration for a huge industrial single-wall ceramic tile eat-in kitchen remodel in Charleston with a farmhouse sink, raised-panel cabinets, dark wood cabinets, granite countertops, beige backsplash, mosaic tile backsplash, stainless steel appliances and an island
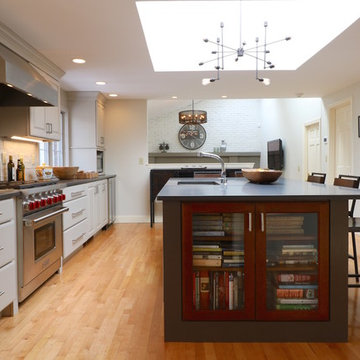
This renovation included a contemporary and industrial design for their kitchen, family room, eating nook and dining room.
Inspiration for a large industrial single-wall light wood floor eat-in kitchen remodel in Boston with a double-bowl sink, raised-panel cabinets, gray cabinets, quartzite countertops, gray backsplash, ceramic backsplash, stainless steel appliances and an island
Inspiration for a large industrial single-wall light wood floor eat-in kitchen remodel in Boston with a double-bowl sink, raised-panel cabinets, gray cabinets, quartzite countertops, gray backsplash, ceramic backsplash, stainless steel appliances and an island
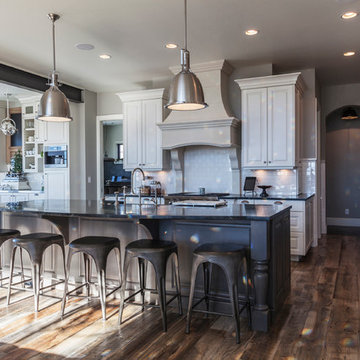
Lou Costy
Huge urban medium tone wood floor open concept kitchen photo in Other with a farmhouse sink, raised-panel cabinets, white cabinets, soapstone countertops, white backsplash, ceramic backsplash and stainless steel appliances
Huge urban medium tone wood floor open concept kitchen photo in Other with a farmhouse sink, raised-panel cabinets, white cabinets, soapstone countertops, white backsplash, ceramic backsplash and stainless steel appliances
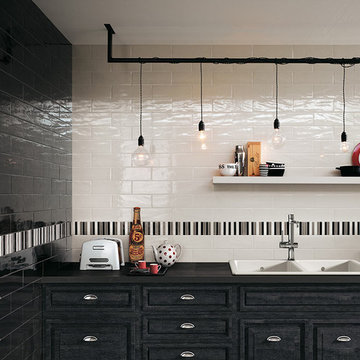
Walls are porcelain tile:
Manhattan, Black & White
Example of an urban l-shaped kitchen design in Seattle with a double-bowl sink, raised-panel cabinets, black cabinets, solid surface countertops, white backsplash and subway tile backsplash
Example of an urban l-shaped kitchen design in Seattle with a double-bowl sink, raised-panel cabinets, black cabinets, solid surface countertops, white backsplash and subway tile backsplash
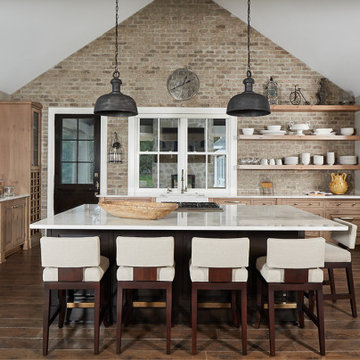
Eat-in kitchen - large industrial u-shaped medium tone wood floor eat-in kitchen idea in Grand Rapids with a farmhouse sink, raised-panel cabinets, light wood cabinets, granite countertops, brick backsplash, paneled appliances, an island and white countertops
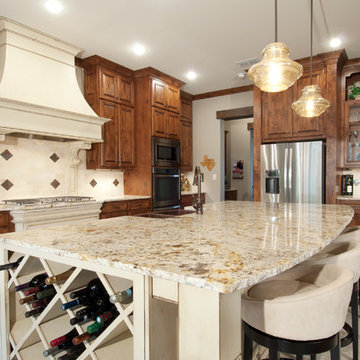
C.J. White Photography
Eat-in kitchen - mid-sized industrial l-shaped porcelain tile eat-in kitchen idea in Dallas with a farmhouse sink, raised-panel cabinets, medium tone wood cabinets, granite countertops, beige backsplash, stone tile backsplash, stainless steel appliances and an island
Eat-in kitchen - mid-sized industrial l-shaped porcelain tile eat-in kitchen idea in Dallas with a farmhouse sink, raised-panel cabinets, medium tone wood cabinets, granite countertops, beige backsplash, stone tile backsplash, stainless steel appliances and an island
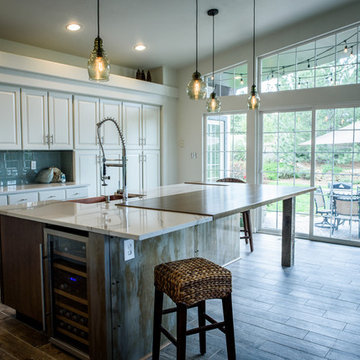
Example of a large urban l-shaped porcelain tile open concept kitchen design in Denver with a farmhouse sink, raised-panel cabinets, white cabinets, quartz countertops, blue backsplash, glass tile backsplash, stainless steel appliances and an island
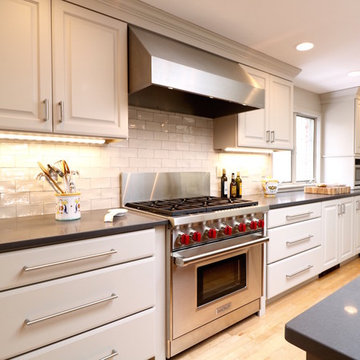
This renovation included a contemporary and industrial design for their kitchen, family room, eating nook and dining room.
Large urban single-wall light wood floor eat-in kitchen photo in Boston with a double-bowl sink, raised-panel cabinets, gray cabinets, quartzite countertops, gray backsplash, ceramic backsplash, stainless steel appliances and an island
Large urban single-wall light wood floor eat-in kitchen photo in Boston with a double-bowl sink, raised-panel cabinets, gray cabinets, quartzite countertops, gray backsplash, ceramic backsplash, stainless steel appliances and an island
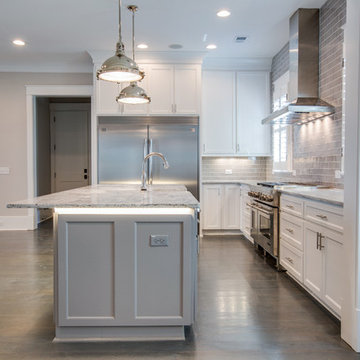
Gourmet Kitchen
Eat-in kitchen - huge industrial l-shaped dark wood floor eat-in kitchen idea in Charleston with raised-panel cabinets, white cabinets, marble countertops, gray backsplash, subway tile backsplash, stainless steel appliances and an island
Eat-in kitchen - huge industrial l-shaped dark wood floor eat-in kitchen idea in Charleston with raised-panel cabinets, white cabinets, marble countertops, gray backsplash, subway tile backsplash, stainless steel appliances and an island
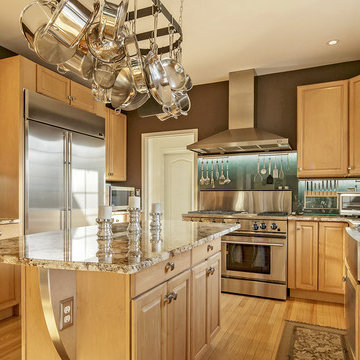
Kenneth P. Volpe, Transposure
Inspiration for a large industrial l-shaped light wood floor eat-in kitchen remodel in New York with an undermount sink, raised-panel cabinets, light wood cabinets, granite countertops, multicolored backsplash, glass sheet backsplash, stainless steel appliances and an island
Inspiration for a large industrial l-shaped light wood floor eat-in kitchen remodel in New York with an undermount sink, raised-panel cabinets, light wood cabinets, granite countertops, multicolored backsplash, glass sheet backsplash, stainless steel appliances and an island
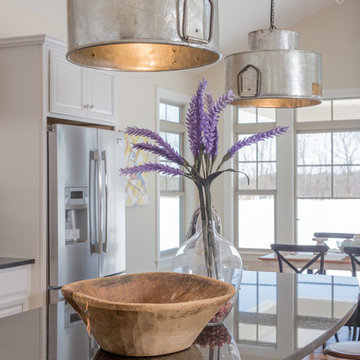
Example of a mid-sized urban dark wood floor and brown floor eat-in kitchen design in Cleveland with raised-panel cabinets, white cabinets, granite countertops, stainless steel appliances and an island
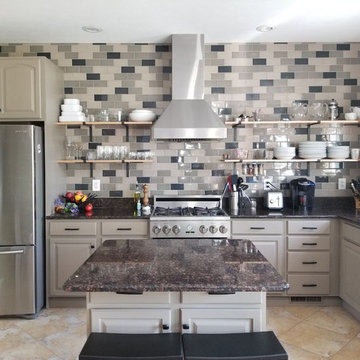
Andrea Labowski
Mid-sized urban l-shaped ceramic tile and beige floor open concept kitchen photo in Other with an undermount sink, raised-panel cabinets, gray cabinets, granite countertops, gray backsplash, ceramic backsplash, stainless steel appliances, an island and black countertops
Mid-sized urban l-shaped ceramic tile and beige floor open concept kitchen photo in Other with an undermount sink, raised-panel cabinets, gray cabinets, granite countertops, gray backsplash, ceramic backsplash, stainless steel appliances, an island and black countertops
Industrial Kitchen with Raised-Panel Cabinets Ideas
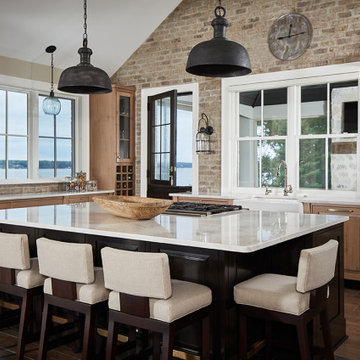
Inspiration for a large industrial u-shaped medium tone wood floor eat-in kitchen remodel in Grand Rapids with a farmhouse sink, raised-panel cabinets, light wood cabinets, granite countertops, brick backsplash, paneled appliances, an island and white countertops
1





