Industrial Single-Wall Kitchen with Medium Tone Wood Cabinets Ideas
Refine by:
Budget
Sort by:Popular Today
1 - 20 of 197 photos
Item 1 of 4
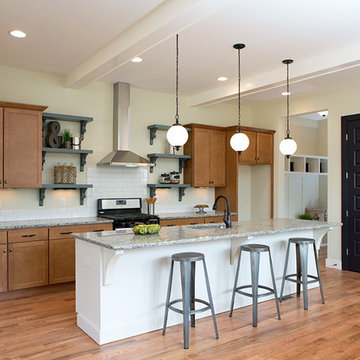
Kitchen photographed by Lynsey Culwell, SqFt Photography
Example of a mid-sized urban single-wall medium tone wood floor eat-in kitchen design in Nashville with an undermount sink, shaker cabinets, medium tone wood cabinets, granite countertops, white backsplash, subway tile backsplash, stainless steel appliances and an island
Example of a mid-sized urban single-wall medium tone wood floor eat-in kitchen design in Nashville with an undermount sink, shaker cabinets, medium tone wood cabinets, granite countertops, white backsplash, subway tile backsplash, stainless steel appliances and an island

Our Cambridge interior design studio gave a warm and welcoming feel to this converted loft featuring exposed-brick walls and wood ceilings and beams. Comfortable yet stylish furniture, metal accents, printed wallpaper, and an array of colorful rugs add a sumptuous, masculine vibe.
---
Project designed by Boston interior design studio Dane Austin Design. They serve Boston, Cambridge, Hingham, Cohasset, Newton, Weston, Lexington, Concord, Dover, Andover, Gloucester, as well as surrounding areas.
For more about Dane Austin Design, see here: https://daneaustindesign.com/
To learn more about this project, see here:
https://daneaustindesign.com/luxury-loft
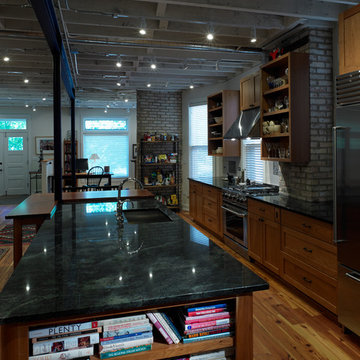
Anthony May Photography
Example of a large urban single-wall medium tone wood floor eat-in kitchen design in Chicago with an undermount sink, shaker cabinets, medium tone wood cabinets, granite countertops, white backsplash, stone tile backsplash, stainless steel appliances and an island
Example of a large urban single-wall medium tone wood floor eat-in kitchen design in Chicago with an undermount sink, shaker cabinets, medium tone wood cabinets, granite countertops, white backsplash, stone tile backsplash, stainless steel appliances and an island
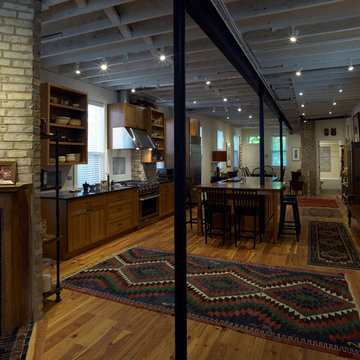
Anthony May Photography
Example of a large urban single-wall medium tone wood floor eat-in kitchen design in Chicago with an undermount sink, shaker cabinets, medium tone wood cabinets, granite countertops, white backsplash, stone tile backsplash, stainless steel appliances and an island
Example of a large urban single-wall medium tone wood floor eat-in kitchen design in Chicago with an undermount sink, shaker cabinets, medium tone wood cabinets, granite countertops, white backsplash, stone tile backsplash, stainless steel appliances and an island
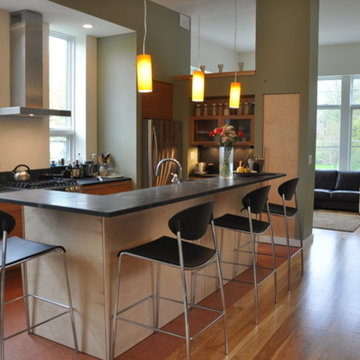
Small urban single-wall light wood floor kitchen photo in Boston with flat-panel cabinets, medium tone wood cabinets, stainless steel appliances and an island
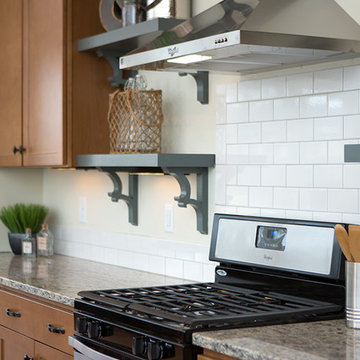
Photographed by Lynsey Culwell, SqFt Photography
Mid-sized urban single-wall medium tone wood floor eat-in kitchen photo in Nashville with an undermount sink, shaker cabinets, medium tone wood cabinets, granite countertops, white backsplash, subway tile backsplash, stainless steel appliances and an island
Mid-sized urban single-wall medium tone wood floor eat-in kitchen photo in Nashville with an undermount sink, shaker cabinets, medium tone wood cabinets, granite countertops, white backsplash, subway tile backsplash, stainless steel appliances and an island
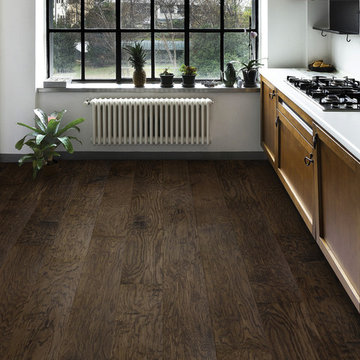
Canoe Bay Flooring
Inspiration for a large industrial single-wall dark wood floor open concept kitchen remodel in Indianapolis with shaker cabinets, medium tone wood cabinets, quartzite countertops and white backsplash
Inspiration for a large industrial single-wall dark wood floor open concept kitchen remodel in Indianapolis with shaker cabinets, medium tone wood cabinets, quartzite countertops and white backsplash
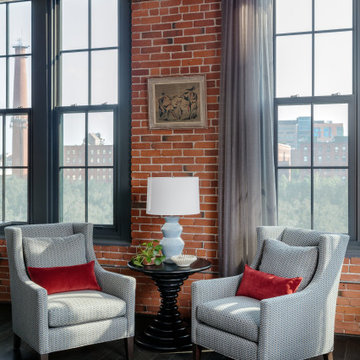
Our Cambridge interior design studio gave a warm and welcoming feel to this converted loft featuring exposed-brick walls and wood ceilings and beams. Comfortable yet stylish furniture, metal accents, printed wallpaper, and an array of colorful rugs add a sumptuous, masculine vibe.
---
Project designed by Boston interior design studio Dane Austin Design. They serve Boston, Cambridge, Hingham, Cohasset, Newton, Weston, Lexington, Concord, Dover, Andover, Gloucester, as well as surrounding areas.
For more about Dane Austin Design, see here: https://daneaustindesign.com/
To learn more about this project, see here:
https://daneaustindesign.com/luxury-loft
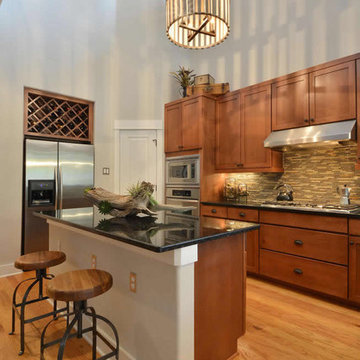
Large urban single-wall light wood floor kitchen photo in Austin with raised-panel cabinets, medium tone wood cabinets, stainless steel appliances and an island
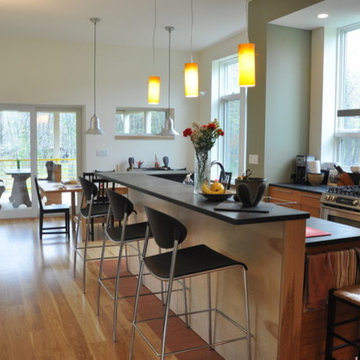
Inspiration for a small industrial single-wall light wood floor kitchen remodel in Boston with flat-panel cabinets, medium tone wood cabinets, stainless steel appliances and an island
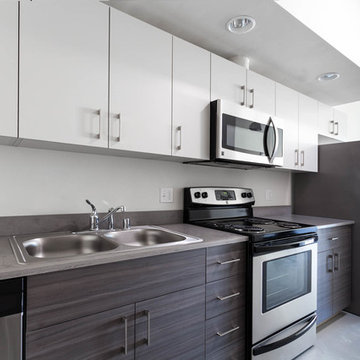
Kat Alves Photography
Example of an urban single-wall concrete floor open concept kitchen design in Sacramento with a double-bowl sink, flat-panel cabinets, medium tone wood cabinets, quartz countertops and stainless steel appliances
Example of an urban single-wall concrete floor open concept kitchen design in Sacramento with a double-bowl sink, flat-panel cabinets, medium tone wood cabinets, quartz countertops and stainless steel appliances
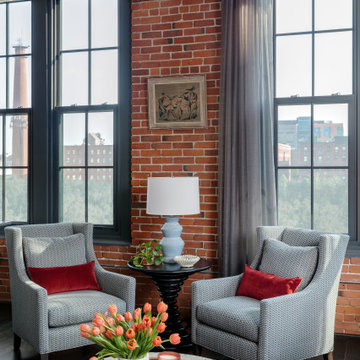
Our Cambridge interior design studio gave a warm and welcoming feel to this converted loft featuring exposed-brick walls and wood ceilings and beams. Comfortable yet stylish furniture, metal accents, printed wallpaper, and an array of colorful rugs add a sumptuous, masculine vibe.
---
Project designed by Boston interior design studio Dane Austin Design. They serve Boston, Cambridge, Hingham, Cohasset, Newton, Weston, Lexington, Concord, Dover, Andover, Gloucester, as well as surrounding areas.
For more about Dane Austin Design, click here: https://daneaustindesign.com/
To learn more about this project, click here:
https://daneaustindesign.com/luxury-loft

Example of a huge urban single-wall light wood floor eat-in kitchen design in Denver with an undermount sink, flat-panel cabinets, medium tone wood cabinets, solid surface countertops, white backsplash, ceramic backsplash, stainless steel appliances, an island and white countertops
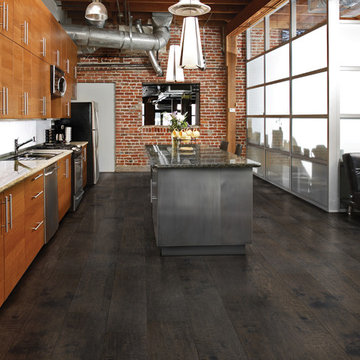
Canoe Bay Flooring
Mid-sized urban single-wall dark wood floor open concept kitchen photo in Indianapolis with a double-bowl sink, flat-panel cabinets, medium tone wood cabinets, granite countertops, white backsplash, stainless steel appliances and an island
Mid-sized urban single-wall dark wood floor open concept kitchen photo in Indianapolis with a double-bowl sink, flat-panel cabinets, medium tone wood cabinets, granite countertops, white backsplash, stainless steel appliances and an island
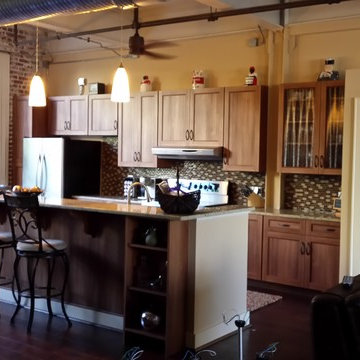
An industrial kitchen in a downtown highrise that adds warm to the space. The kitchen is an example of cabinet refacing which includes new kitchen cabinet doors. The countertops are granite and the backsplash is glass tile.
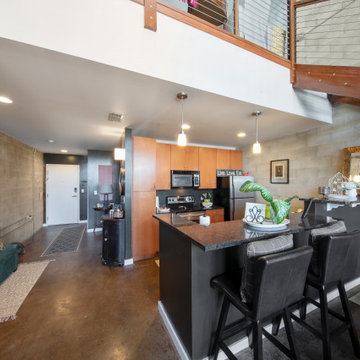
This transitional space allows the resident to utilize the counter as the dining area.
Urban single-wall concrete floor, brown floor and wood ceiling eat-in kitchen photo in Tampa with a triple-bowl sink, flat-panel cabinets, granite countertops, black backsplash, stainless steel appliances, a peninsula, black countertops and medium tone wood cabinets
Urban single-wall concrete floor, brown floor and wood ceiling eat-in kitchen photo in Tampa with a triple-bowl sink, flat-panel cabinets, granite countertops, black backsplash, stainless steel appliances, a peninsula, black countertops and medium tone wood cabinets

Jason Hulet Photography
Mid-sized urban single-wall light wood floor eat-in kitchen photo in Grand Rapids with flat-panel cabinets, medium tone wood cabinets, paneled appliances, an undermount sink, concrete countertops and an island
Mid-sized urban single-wall light wood floor eat-in kitchen photo in Grand Rapids with flat-panel cabinets, medium tone wood cabinets, paneled appliances, an undermount sink, concrete countertops and an island
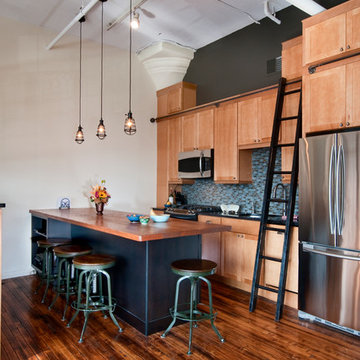
This kitchen is has many uses and has "lofty goals". It is a kitchen, and office with full computer cabinetry, a storage space with ladder/rail access, and a conference table. It also provides a break from the kitchen to the sleeping area.
Fred Forbes Photogroupe
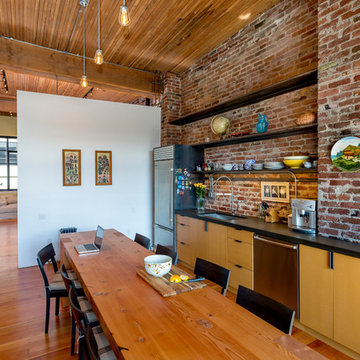
Photo by Ross Anania
Example of an urban single-wall medium tone wood floor eat-in kitchen design in Seattle with an undermount sink, flat-panel cabinets, medium tone wood cabinets and stainless steel appliances
Example of an urban single-wall medium tone wood floor eat-in kitchen design in Seattle with an undermount sink, flat-panel cabinets, medium tone wood cabinets and stainless steel appliances
Industrial Single-Wall Kitchen with Medium Tone Wood Cabinets Ideas
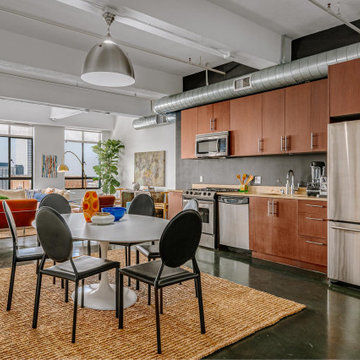
Example of a mid-sized urban single-wall concrete floor and gray floor open concept kitchen design in Los Angeles with an undermount sink, flat-panel cabinets, medium tone wood cabinets, stainless steel appliances, no island and beige countertops
1





