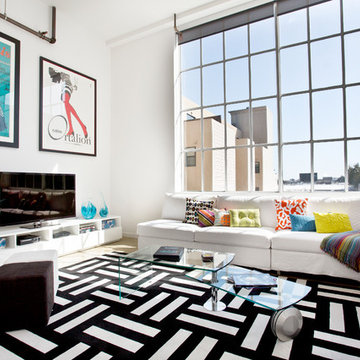Industrial Living Space with a TV Stand Ideas
Refine by:
Budget
Sort by:Popular Today
1 - 20 of 1,156 photos
Item 1 of 3
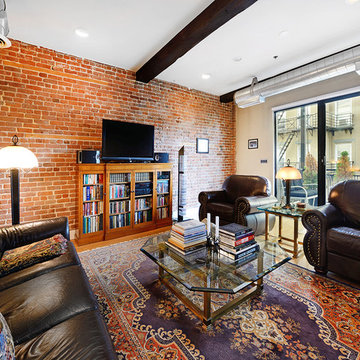
True Loft. Unique in design, unmatched
in finish, this 1,405 square foot condo
features an elevator that opens directly
into your home, a large private terrace with
triple floor to ceiling glass sliding doors, true
chef’s kitchen, 10 ft. honed granite counters,
large breakfast bar, Viking 6 burner range,
Bosch DW & Viking refrigerator & wine cooler.
Master suite with walk-through closets, private
bath with radiant heat floors, oversized soaking
tub, European shower & contemporary double
vanity. Lofty wood beamed ceilings, exposed
brick & ductwork, hardwood floors, recessed
lighting, handy ½ bath, laundry room with
extra storage & tons of closet space. Excellent
midtown location, close to transportation, NYC
bus, shopping restaurants and markets. Rental
parking available 2 blocks away.

Mid Century Condo
Kansas City, MO
- Mid Century Modern Design
- Bentwood Chairs
- Geometric Lattice Wall Pattern
- New Mixed with Retro
Wesley Piercy, Haus of You Photography

Photography by Braden Gunem
Project by Studio H:T principal in charge Brad Tomecek (now with Tomecek Studio Architecture). This project questions the need for excessive space and challenges occupants to be efficient. Two shipping containers saddlebag a taller common space that connects local rock outcroppings to the expansive mountain ridge views. The containers house sleeping and work functions while the center space provides entry, dining, living and a loft above. The loft deck invites easy camping as the platform bed rolls between interior and exterior. The project is planned to be off-the-grid using solar orientation, passive cooling, green roofs, pellet stove heating and photovoltaics to create electricity.
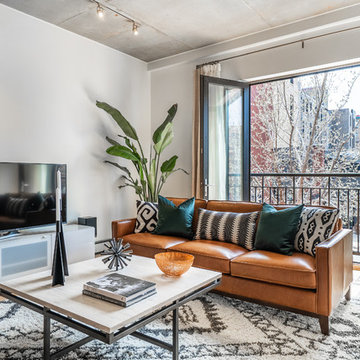
Contemporary Neutral Living Room With City Views.
Low horizontal furnishings not only create clean lines in this contemporary living room, they guarantee unobstructed city views out the French doors. The room's neutral palette gets a color infusion thanks to the large plant in the corner and some teal pillows on the couch.
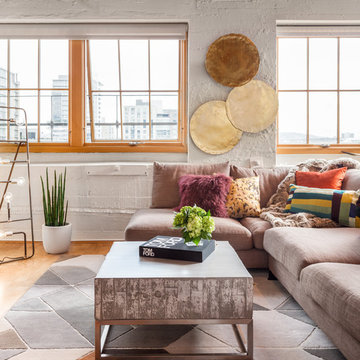
Family room - mid-sized industrial open concept medium tone wood floor and brown floor family room idea in Portland with white walls, no fireplace and a tv stand
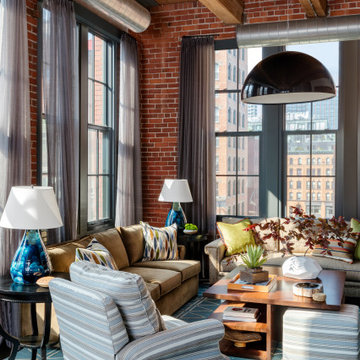
Our Cambridge interior design studio gave a warm and welcoming feel to this converted loft featuring exposed-brick walls and wood ceilings and beams. Comfortable yet stylish furniture, metal accents, printed wallpaper, and an array of colorful rugs add a sumptuous, masculine vibe.
---
Project designed by Boston interior design studio Dane Austin Design. They serve Boston, Cambridge, Hingham, Cohasset, Newton, Weston, Lexington, Concord, Dover, Andover, Gloucester, as well as surrounding areas.
For more about Dane Austin Design, see here: https://daneaustindesign.com/
To learn more about this project, see here:
https://daneaustindesign.com/luxury-loft

Gerard Garcia
Example of a large urban loft-style medium tone wood floor and brown floor living room design in New York with a bar, gray walls, no fireplace and a tv stand
Example of a large urban loft-style medium tone wood floor and brown floor living room design in New York with a bar, gray walls, no fireplace and a tv stand
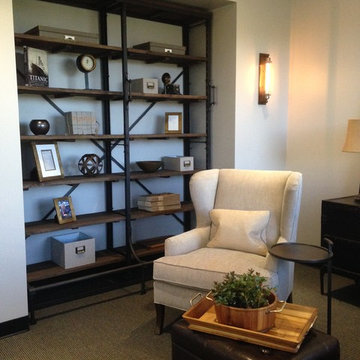
Inspiration for an industrial living room library remodel in Los Angeles with gray walls and a tv stand
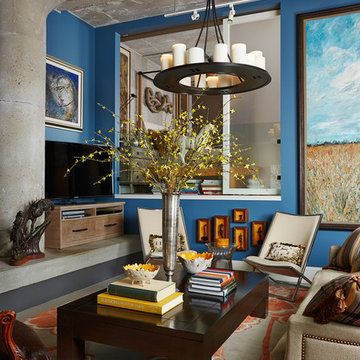
Susan Gilmore
Example of an urban family room design in Minneapolis with blue walls and a tv stand
Example of an urban family room design in Minneapolis with blue walls and a tv stand
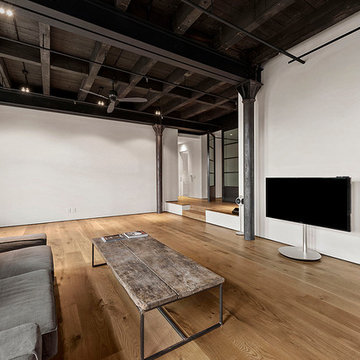
Urban open concept light wood floor family room photo in New York with white walls, no fireplace and a tv stand
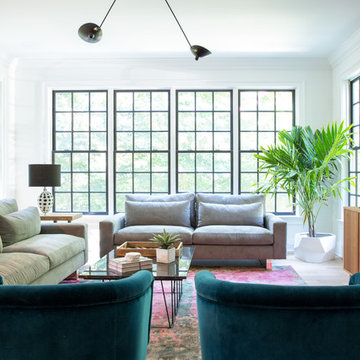
Inspiration for an industrial formal and enclosed light wood floor and beige floor living room remodel in Los Angeles with white walls and a tv stand
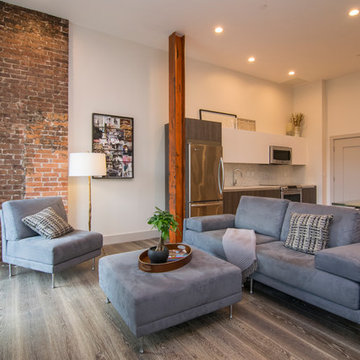
Example of a mid-sized urban open concept medium tone wood floor and brown floor living room design in Tampa with white walls, no fireplace and a tv stand
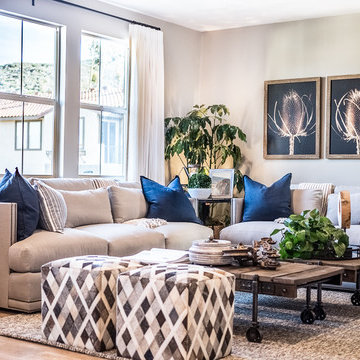
Megan Meek
Living room - mid-sized industrial open concept medium tone wood floor living room idea in San Diego with beige walls and a tv stand
Living room - mid-sized industrial open concept medium tone wood floor living room idea in San Diego with beige walls and a tv stand
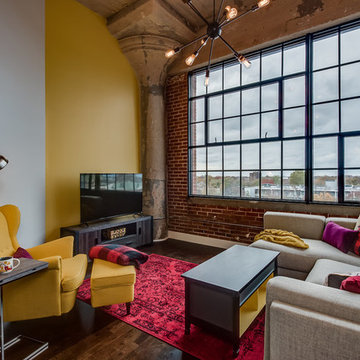
Example of a mid-sized urban open concept dark wood floor and brown floor family room design in Orange County with yellow walls, a tv stand and no fireplace
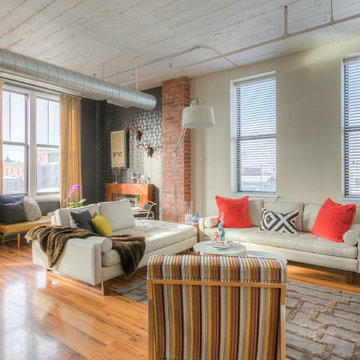
Mid Century Condo
Kansas City, MO
- Mid Century Modern Design
- Bentwood Chairs
- Geometric Lattice Wall Pattern
- New Mixed with Retro
Wesley Piercy, Haus of You Photography
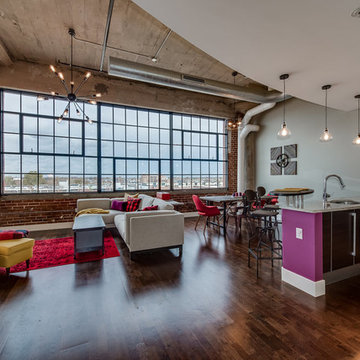
Inspiration for a mid-sized industrial formal and open concept dark wood floor and brown floor living room remodel in Orange County with yellow walls, no fireplace and a tv stand

http://www.A dramatic chalet made of steel and glass. Designed by Sandler-Kilburn Architects, it is awe inspiring in its exquisitely modern reincarnation. Custom walnut cabinets frame the kitchen, a Tulikivi soapstone fireplace separates the space, a stainless steel Japanese soaking tub anchors the master suite. For the car aficionado or artist, the steel and glass garage is a delight and has a separate meter for gas and water. Set on just over an acre of natural wooded beauty adjacent to Mirrormont.
Fred Uekert-FJU Photo
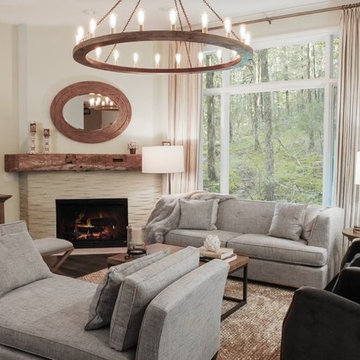
Photos by Victor Coar
Example of a small urban open concept dark wood floor family room design in Other with gray walls, a corner fireplace, a stone fireplace and a tv stand
Example of a small urban open concept dark wood floor family room design in Other with gray walls, a corner fireplace, a stone fireplace and a tv stand
Industrial Living Space with a TV Stand Ideas
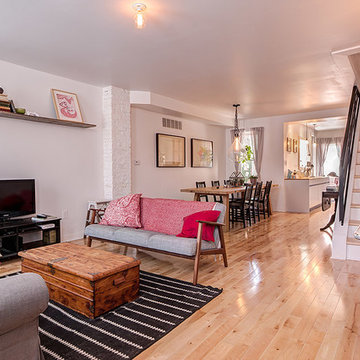
Robert Hornak Photography
Example of a small urban open concept light wood floor living room design in Philadelphia with white walls, no fireplace and a tv stand
Example of a small urban open concept light wood floor living room design in Philadelphia with white walls, no fireplace and a tv stand
1










