Kids' Bath with Distressed Cabinets Ideas
Refine by:
Budget
Sort by:Popular Today
161 - 180 of 556 photos
Item 1 of 3
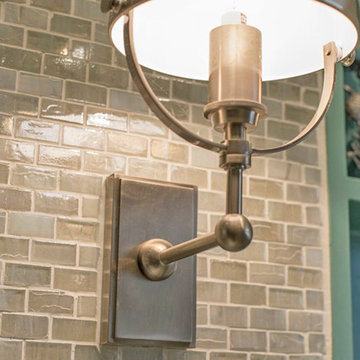
Creamy taupe and blue shell tile with a Restoration Hardware wall sconce
Mid-sized beach style kids' beige tile and glass sheet limestone floor bathroom photo in San Diego with an undermount sink, marble countertops, louvered cabinets, distressed cabinets and beige walls
Mid-sized beach style kids' beige tile and glass sheet limestone floor bathroom photo in San Diego with an undermount sink, marble countertops, louvered cabinets, distressed cabinets and beige walls
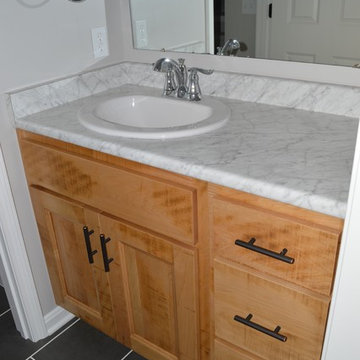
Bathroom - mid-sized traditional kids' beige tile and ceramic tile cement tile floor and white floor bathroom idea in Other with recessed-panel cabinets, distressed cabinets, a one-piece toilet, beige walls, a drop-in sink and laminate countertops
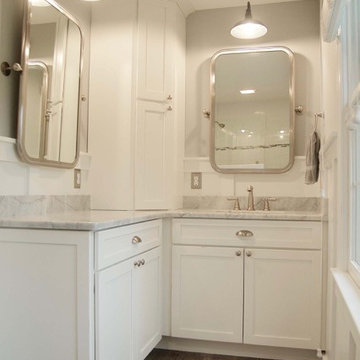
This bathroom, being used by the client's son, excels in its simplicity, and remains soft and beautiful. There are some wonderful touches with the furniture end on the base cabinet, as well as the stacked doors on the tower, plus crown flush to the ceiling. The cabinetry is my own line and is all-wood, with all the added upgrades like soft-close drawers, etc. I enjoyed putting custom sizing on this cabinetry order!
The client used an interior designer whom I really enjoy working with, by the name of Robin McGlinchey, of HomescapeStagers (see her Houzz page). Her eye for detail and color blending is amazing. And I always like working with the contractor, Bruce Harlan, of Harlan Custom Contracting. Both are out of the Downingtown area.
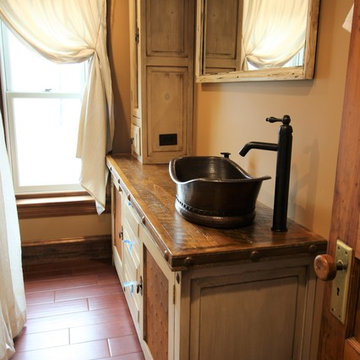
Small cottage kids' white tile and porcelain tile porcelain tile and beige floor bathroom photo in Other with flat-panel cabinets, distressed cabinets, a two-piece toilet, beige walls, a vessel sink, wood countertops and brown countertops
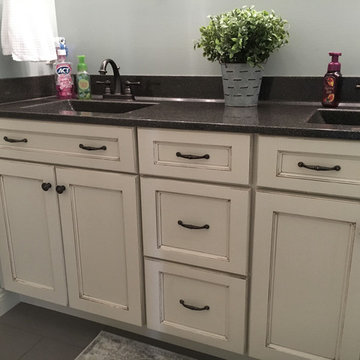
A stunning remodel that includes the kitchen, laundry room, and several bathrooms. We love the use of warm neutrals to create an inviting and stylish take on a rustic home.
Designer: Aaron Mauk
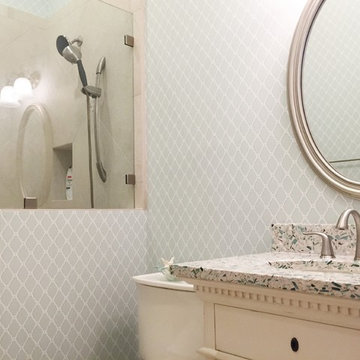
This guest bath sparkles with Vetrazzo counter top and shower wall insets. Satin nickel accents are the jewelry for this spa bath. It is also serves as the homes powder room.
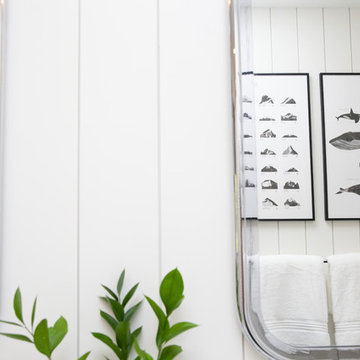
Emma Tannenbaum Photography
Example of a mid-sized farmhouse kids' ceramic tile marble floor and black floor bathroom design in New York with distressed cabinets, a two-piece toilet, white walls, an undermount sink and marble countertops
Example of a mid-sized farmhouse kids' ceramic tile marble floor and black floor bathroom design in New York with distressed cabinets, a two-piece toilet, white walls, an undermount sink and marble countertops
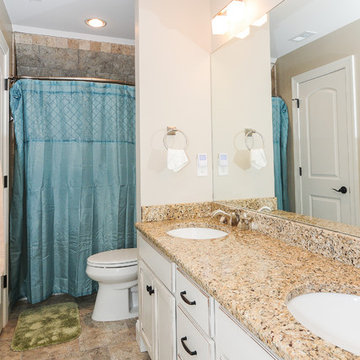
The new home's first floor plan was designed with the kitchen, dining room and living room all open to one another. This allows one person to be in the kitchen while another may be helping a child with homework or snuggling on the sofa with a book, without either feeling isolated or having to even raise their voices to communicate. The laundry room on the main floor, just off of the kitchen, features tons of counter space and storage. One the Owner's favorite features is an integrated "Jacuzzi" laundry sink. This "mini hot-tub's" water jet action is perfect for soaking and agitating baseball uniforms to remove stains or for gently washing "delicates." The master bedroom and bathroom is on the main level with additional bedrooms, a study area with two built in desk and a game / TV room located on the second level.With USB charging ports built into many of the electrical outlets and integrated wireless access points wired on each level, this home is ready for the connected family.
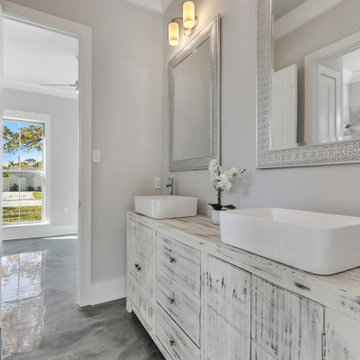
Breathtaking new construction by Nola Build! Situated on a large corner lot, this home is one of a kind with attention to detail at every turn. Gorgeous epoxy floors, 10 ft ceilings, custom closets plus stylish bathroom vanities + fixtures are just a few of the eye catches touches throughout. Large detached garage comfortably fits 2 trucks or SUVs. Enjoy outdoor living on your cozy patio pre-wired for entertainment. This house has all the bells + whistles, don't miss your chance to own a slice of heaven!
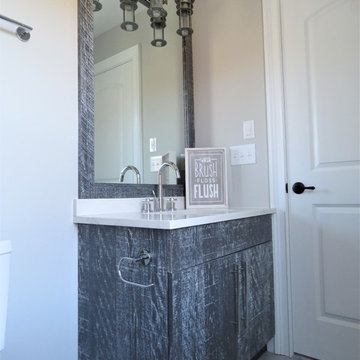
Example of a small transitional kids' gray tile and ceramic tile ceramic tile and multicolored floor bathroom design in Philadelphia with shaker cabinets, distressed cabinets, a one-piece toilet, gray walls, an undermount sink and quartz countertops
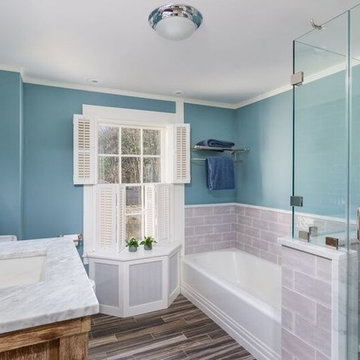
Rustic Boys bathroom in antique home.
Example of a mid-sized mountain style kids' gray tile and ceramic tile ceramic tile and brown floor bathroom design in Boston with furniture-like cabinets, distressed cabinets, a two-piece toilet, blue walls, a drop-in sink, marble countertops, a hinged shower door and gray countertops
Example of a mid-sized mountain style kids' gray tile and ceramic tile ceramic tile and brown floor bathroom design in Boston with furniture-like cabinets, distressed cabinets, a two-piece toilet, blue walls, a drop-in sink, marble countertops, a hinged shower door and gray countertops
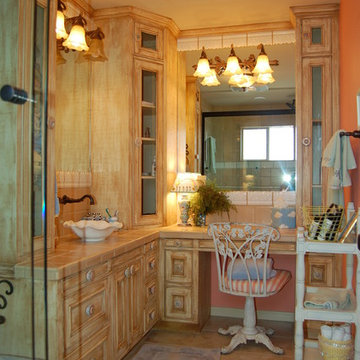
This bathroom was revamped into a chic girl's bathroom. Adding on a vanity and giving it a totally new look.
Tile Floor: Dal Tile; Ventina Lexus Linen
-Counter top/Back splash: Deck Gainey 6x6 stone.
-Sink: Sink Appeal; vessel sink; white.
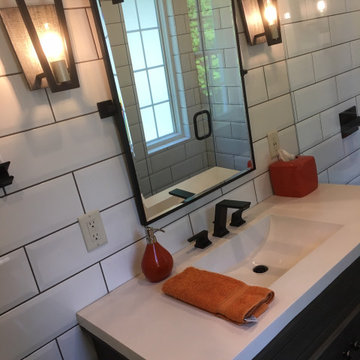
Bathroom Addition: Installed Daltile white beveled 4x16 subway tile floor to ceiling on 2 1/2 walls and worn looking Stonepeak 12x12 for the floor outside the shower and a matching 2x2 for inside the shower, selected the grout and the dark ceiling color to coordinate with the reclaimed wood of the vanity, all of the light fixtures, hardware and accessories have a modern feel to compliment the modern ambiance of the aviator plumbing fixtures and target inspired floating shower shelves and the light fixtures, vanity, concrete counter-top and the worn looking floor tile have an industrial/reclaimed giving the bathroom a sense of masculinity.
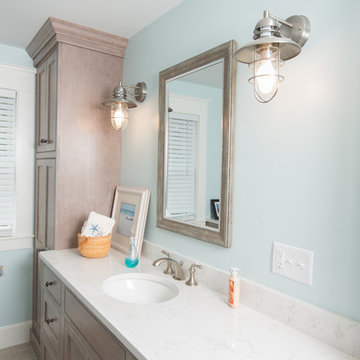
Matt Francis Photos
Mid-sized beach style kids' porcelain tile and brown floor bathroom photo in Boston with shaker cabinets, distressed cabinets, blue walls, an undermount sink and quartz countertops
Mid-sized beach style kids' porcelain tile and brown floor bathroom photo in Boston with shaker cabinets, distressed cabinets, blue walls, an undermount sink and quartz countertops
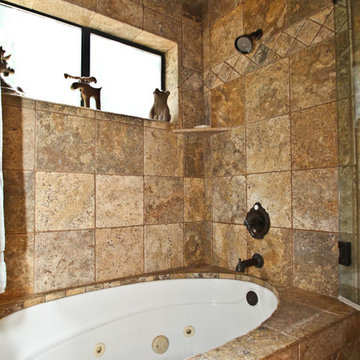
Hall bath with double sink, framed mirrors, ceramic tile flooring, distressed black cabinets, granite counter tops.
Kids' beige tile and ceramic tile ceramic tile bathroom photo in Other with distressed cabinets, granite countertops and beige walls
Kids' beige tile and ceramic tile ceramic tile bathroom photo in Other with distressed cabinets, granite countertops and beige walls
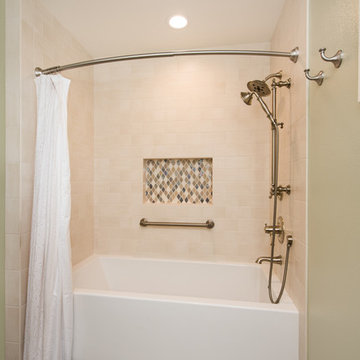
Photographer: Nick Reeves
The Hunt family was more than ready for an upgrade, and not in just one room. With three bedrooms, a hallway, and two bathrooms that were dated, dark and lacking in storage space, it was definitely time for a change.
We began by having designer Tamara Stratton work with the client to create a plan that would provide more open space, allow for more natural light and add functionality to each room. Then, our team got to work bringing it all to life.
With custom cabinetry, quartz countertops, new windows and doors, fresh paint, hardwood look tile, and beautiful new fixtures throughout, the family now has a home that feels and looks fantastic.
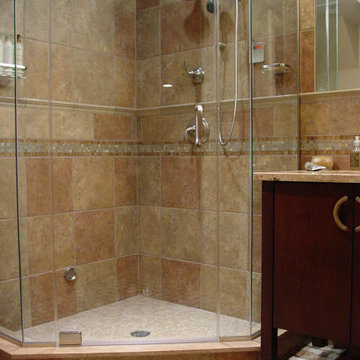
Corner steam shower enclosed in glass.
Mid-sized minimalist kids' corner shower photo in New York with an undermount sink, flat-panel cabinets, distressed cabinets and beige walls
Mid-sized minimalist kids' corner shower photo in New York with an undermount sink, flat-panel cabinets, distressed cabinets and beige walls
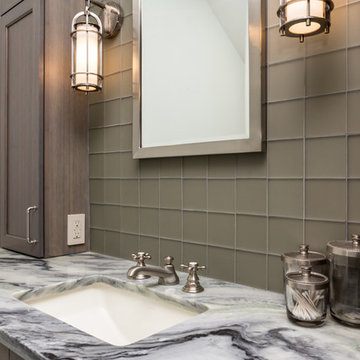
Large transitional kids' gray tile and glass tile doorless shower photo in Philadelphia with raised-panel cabinets, distressed cabinets, white walls, an undermount sink and granite countertops
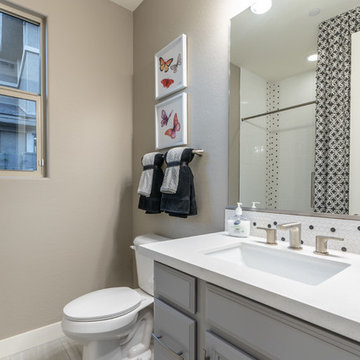
Example of a mid-sized trendy kids' white tile and ceramic tile light wood floor and gray floor bathroom design in Phoenix with recessed-panel cabinets, distressed cabinets, beige walls, an undermount sink and white countertops
Kids' Bath with Distressed Cabinets Ideas
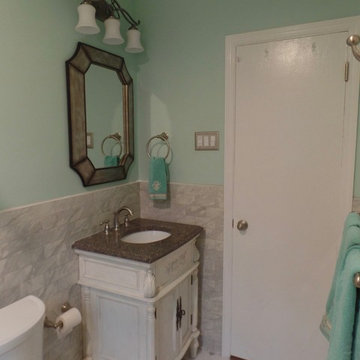
Furniture style vanity with granite countertop, undermount sink, and Kohler 8" spread faucet. American Standard toilet. Octagonal floor tile with grey dot, 3x6 porcelain wall tile. Kohler tub, Kohler tub/shower faucet, Light/fan above the tub/shower.
9







