Kids' Blue Tile Bath Ideas
Refine by:
Budget
Sort by:Popular Today
81 - 100 of 2,361 photos
Item 1 of 3
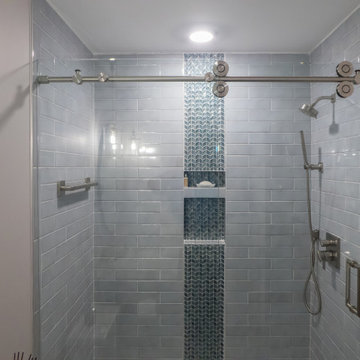
The tub was removed to create a large shower. The floor tile is a patterned tile with a touch of blue that brings out the blue subway tile. The plumbing fixtures a brushed nickel, professional grade. The vanity is a dark gray shaker. It's always great when the client has excellent taste.
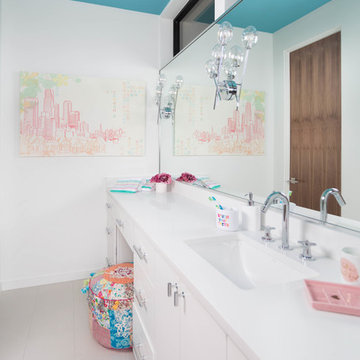
Mid-sized minimalist kids' blue tile and porcelain tile porcelain tile bathroom photo in Austin with flat-panel cabinets, white cabinets, a one-piece toilet, white walls, an undermount sink and solid surface countertops

Inspiration for a mid-sized transitional kids' blue tile and subway tile porcelain tile, white floor and double-sink bathroom remodel in Grand Rapids with recessed-panel cabinets, blue cabinets, a two-piece toilet, gray walls, an undermount sink, quartzite countertops, white countertops and a built-in vanity
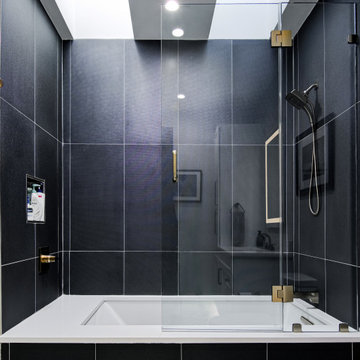
Beautiful transitional bathroom with white shaker cabinets, gold hardware, blue jean shimmer porcelain shower tiles, built-in bathtub, and hexagon floor tiles.
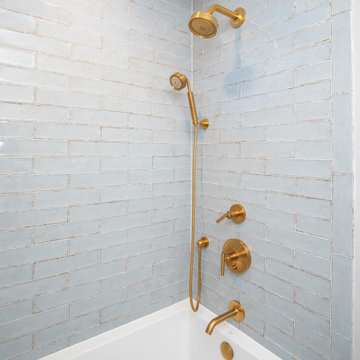
Bathroom - mid-sized transitional kids' blue tile and ceramic tile cement tile floor, multicolored floor and single-sink bathroom idea in Dallas with shaker cabinets, white cabinets, a two-piece toilet, gray walls, an undermount sink, quartz countertops, white countertops, a niche and a built-in vanity
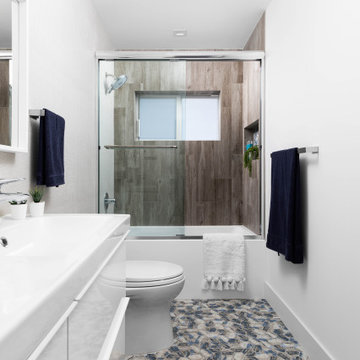
Mid-sized trendy kids' blue tile and porcelain tile mosaic tile floor, blue floor and double-sink bathroom photo in Miami with flat-panel cabinets, white cabinets, a one-piece toilet, blue walls, an integrated sink, white countertops and a floating vanity
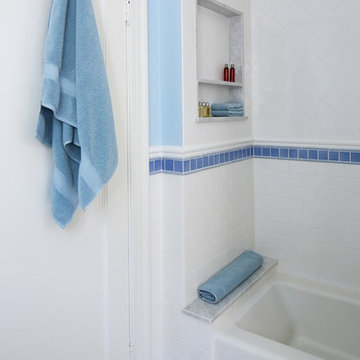
Susan Fisher Photo
Bathroom - mid-sized eclectic kids' blue tile and ceramic tile ceramic tile bathroom idea in New York with a two-piece toilet, blue walls and a pedestal sink
Bathroom - mid-sized eclectic kids' blue tile and ceramic tile ceramic tile bathroom idea in New York with a two-piece toilet, blue walls and a pedestal sink
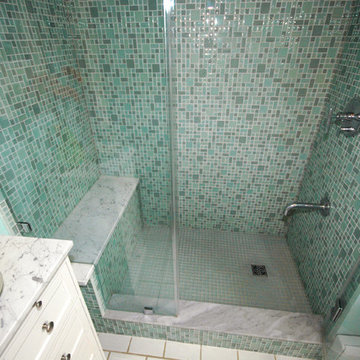
Inspiration for a small eclectic kids' blue tile and glass tile ceramic tile alcove shower remodel in Baltimore with an undermount sink, recessed-panel cabinets, white cabinets, granite countertops, a one-piece toilet and blue walls
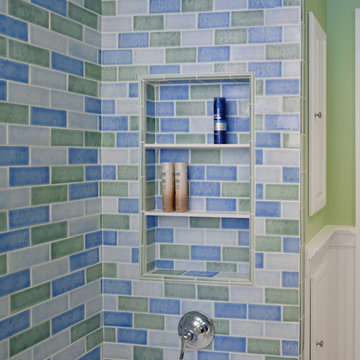
Design and Construction Management by: Harmoni Designs, LLC.
Photographer: Scott Pease, Pease Photography
Mid-sized transitional kids' blue tile and subway tile porcelain tile tub/shower combo photo in Cleveland with an undermount sink, raised-panel cabinets, white cabinets, solid surface countertops, an undermount tub, a two-piece toilet and green walls
Mid-sized transitional kids' blue tile and subway tile porcelain tile tub/shower combo photo in Cleveland with an undermount sink, raised-panel cabinets, white cabinets, solid surface countertops, an undermount tub, a two-piece toilet and green walls
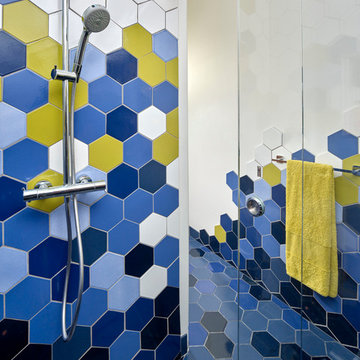
A colorful bathroom in graduating hues of blue with pops of chartreuse boasts locally made hexagonal tile.
Cesar Rubio Photography
Inspiration for a modern kids' blue tile and ceramic tile ceramic tile walk-in shower remodel in San Francisco with flat-panel cabinets, dark wood cabinets, a wall-mount toilet, white walls, an undermount sink and quartz countertops
Inspiration for a modern kids' blue tile and ceramic tile ceramic tile walk-in shower remodel in San Francisco with flat-panel cabinets, dark wood cabinets, a wall-mount toilet, white walls, an undermount sink and quartz countertops
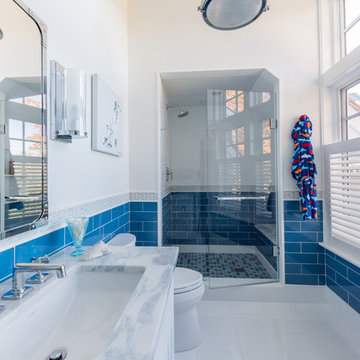
Bright blue tile adds color to a classic bathroom design.
Interior Designer: Adams Interior Design
Photo by: Daniel Contelmo Jr.
Inspiration for a mid-sized transitional kids' blue tile and glass tile porcelain tile alcove shower remodel in New York with beaded inset cabinets, white cabinets, a two-piece toilet, white walls, an undermount sink and marble countertops
Inspiration for a mid-sized transitional kids' blue tile and glass tile porcelain tile alcove shower remodel in New York with beaded inset cabinets, white cabinets, a two-piece toilet, white walls, an undermount sink and marble countertops
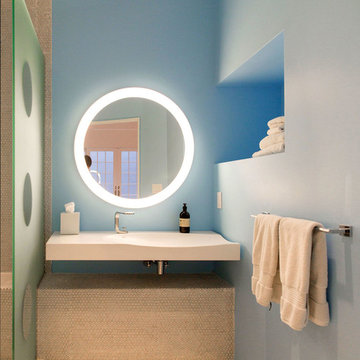
Bathroom - mid-sized modern kids' blue tile and glass tile bathroom idea in New York with an integrated sink and a one-piece toilet
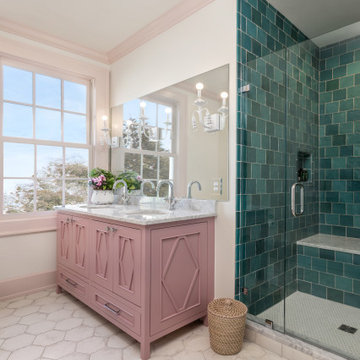
Bathroom - mid-sized eclectic kids' blue tile and ceramic tile ceramic tile, white floor and double-sink bathroom idea in Other with furniture-like cabinets, purple cabinets, white walls, an undermount sink, marble countertops, a hinged shower door, white countertops and a built-in vanity
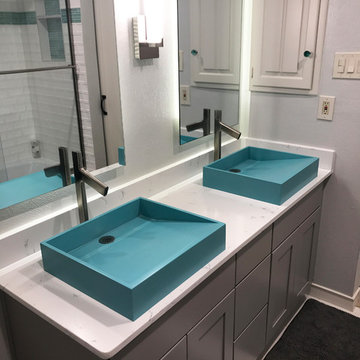
The homeowners were remodeling a 70's ranch starting with gutting both bathrooms and rebuilding from the ground up. They wanted to do something that made those spaces pop and have personality so they started with sinks in full color to design their bathrooms around.
This jack-and-jill bathroom shared by their tween son and daughter needed to have a fun design but still be able to grow with their kids. They paired these modern Peyton vessel sinks in Breakfast-at-Tiffany's from Whyte & Company with beachy glass tile inset in the shower.
The end result was a bathroom that is vibrant with a touch of sophisticated whimsy.
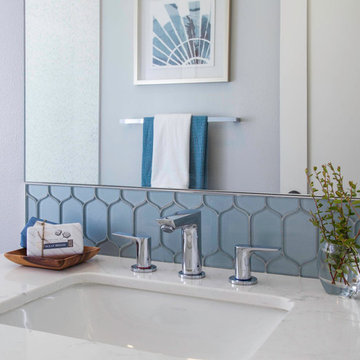
Example of a mid-sized transitional kids' blue tile and glass tile porcelain tile and gray floor bathroom design in San Diego with shaker cabinets, brown cabinets, a two-piece toilet, red walls, an undermount sink, quartz countertops and white countertops
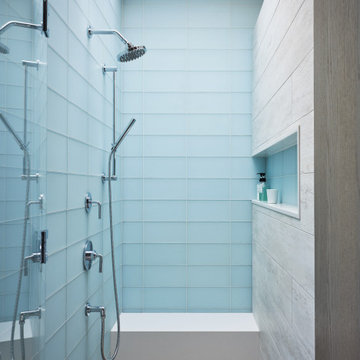
A skylight in the shower providing optimal lighting while saving energy!
Alcove shower - modern kids' glass tile and blue tile wood-look tile floor and brown floor alcove shower idea in San Francisco with beige walls, a drop-in sink and a hinged shower door
Alcove shower - modern kids' glass tile and blue tile wood-look tile floor and brown floor alcove shower idea in San Francisco with beige walls, a drop-in sink and a hinged shower door
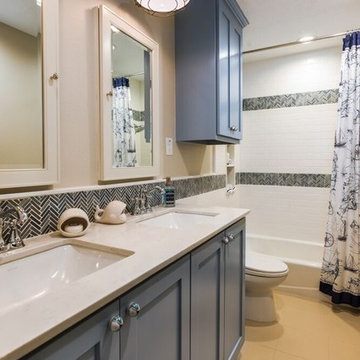
Connie Anderson Photography
Example of a mid-sized classic kids' blue tile and ceramic tile porcelain tile and beige floor bathroom design in Houston with shaker cabinets, blue cabinets, a one-piece toilet, beige walls, an undermount sink and quartz countertops
Example of a mid-sized classic kids' blue tile and ceramic tile porcelain tile and beige floor bathroom design in Houston with shaker cabinets, blue cabinets, a one-piece toilet, beige walls, an undermount sink and quartz countertops
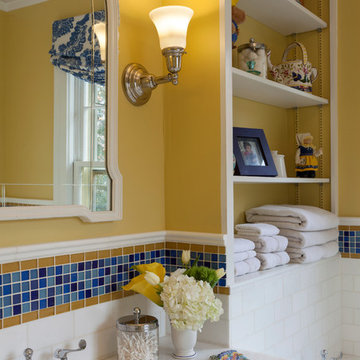
Jay Rosenblatt Photography
Inspiration for a large timeless kids' mosaic tile and blue tile ceramic tile corner shower remodel in New York with an undermount sink, raised-panel cabinets, white cabinets, marble countertops, an undermount tub, a two-piece toilet and yellow walls
Inspiration for a large timeless kids' mosaic tile and blue tile ceramic tile corner shower remodel in New York with an undermount sink, raised-panel cabinets, white cabinets, marble countertops, an undermount tub, a two-piece toilet and yellow walls
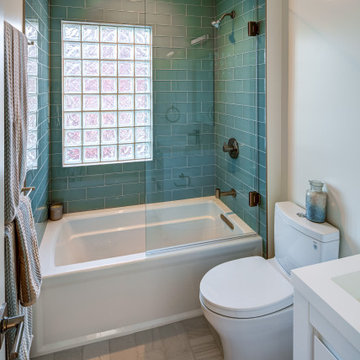
Inspiration for a mid-sized transitional kids' blue tile and glass tile ceramic tile and beige floor bathroom remodel in DC Metro with flat-panel cabinets, light wood cabinets, a one-piece toilet, white walls, an integrated sink, solid surface countertops, a hinged shower door and white countertops
Kids' Blue Tile Bath Ideas
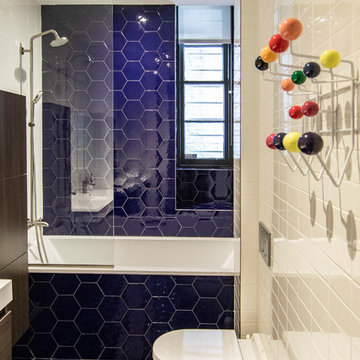
photos by Pedro Marti
This large light-filled open loft in the Tribeca neighborhood of New York City was purchased by a growing family to make into their family home. The loft, previously a lighting showroom, had been converted for residential use with the standard amenities but was entirely open and therefore needed to be reconfigured. One of the best attributes of this particular loft is its extremely large windows situated on all four sides due to the locations of neighboring buildings. This unusual condition allowed much of the rear of the space to be divided into 3 bedrooms/3 bathrooms, all of which had ample windows. The kitchen and the utilities were moved to the center of the space as they did not require as much natural lighting, leaving the entire front of the loft as an open dining/living area. The overall space was given a more modern feel while emphasizing it’s industrial character. The original tin ceiling was preserved throughout the loft with all new lighting run in orderly conduit beneath it, much of which is exposed light bulbs. In a play on the ceiling material the main wall opposite the kitchen was clad in unfinished, distressed tin panels creating a focal point in the home. Traditional baseboards and door casings were thrown out in lieu of blackened steel angle throughout the loft. Blackened steel was also used in combination with glass panels to create an enclosure for the office at the end of the main corridor; this allowed the light from the large window in the office to pass though while creating a private yet open space to work. The master suite features a large open bath with a sculptural freestanding tub all clad in a serene beige tile that has the feel of concrete. The kids bath is a fun play of large cobalt blue hexagon tile on the floor and rear wall of the tub juxtaposed with a bright white subway tile on the remaining walls. The kitchen features a long wall of floor to ceiling white and navy cabinetry with an adjacent 15 foot island of which half is a table for casual dining. Other interesting features of the loft are the industrial ladder up to the small elevated play area in the living room, the navy cabinetry and antique mirror clad dining niche, and the wallpapered powder room with antique mirror and blackened steel accessories.
5







