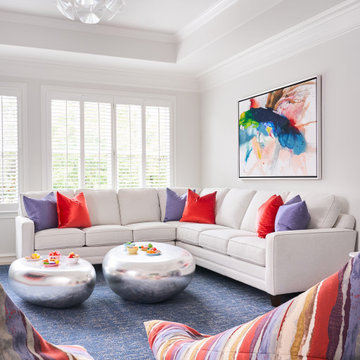Kids' Playroom Ideas
Refine by:
Budget
Sort by:Popular Today
101 - 120 of 10,597 photos
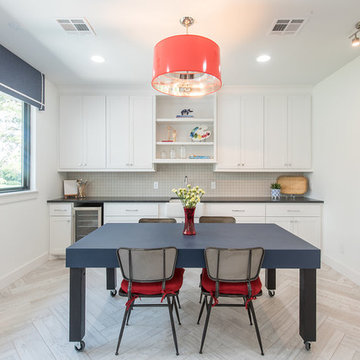
Kids' room - large coastal gender-neutral beige floor kids' room idea in Houston with white walls
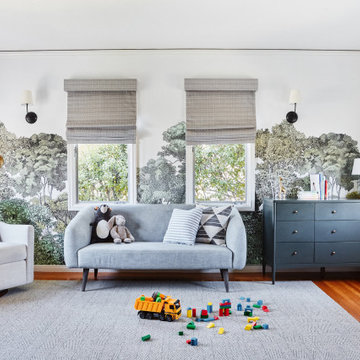
Tuscan gender-neutral medium tone wood floor, brown floor and wallpaper playroom photo in San Francisco with multicolored walls
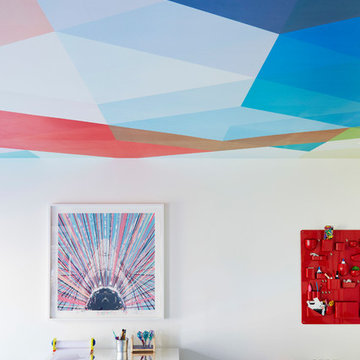
Inspiration for a contemporary gender-neutral blue floor playroom remodel in New York with white walls
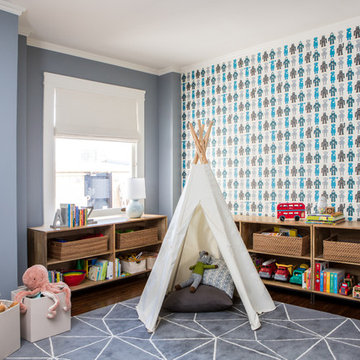
Photo by Tri Nguyen.
Inspiration for a transitional dark wood floor and brown floor playroom remodel in San Francisco with blue walls
Inspiration for a transitional dark wood floor and brown floor playroom remodel in San Francisco with blue walls
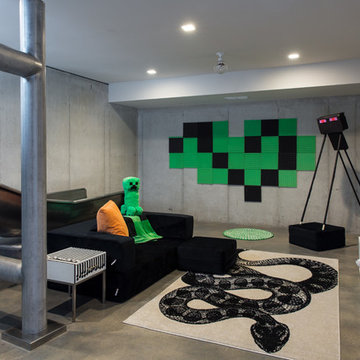
Matthew Anderson
Kids' room - mid-sized contemporary boy concrete floor and gray floor kids' room idea in Kansas City with gray walls
Kids' room - mid-sized contemporary boy concrete floor and gray floor kids' room idea in Kansas City with gray walls
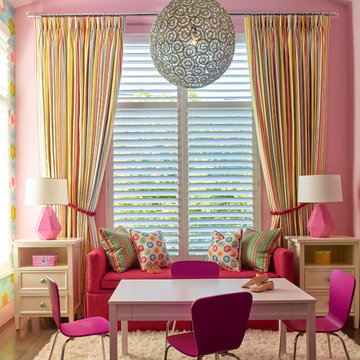
Ken Gutmaker
Inspiration for a mid-sized contemporary girl dark wood floor kids' room remodel in San Francisco with pink walls
Inspiration for a mid-sized contemporary girl dark wood floor kids' room remodel in San Francisco with pink walls
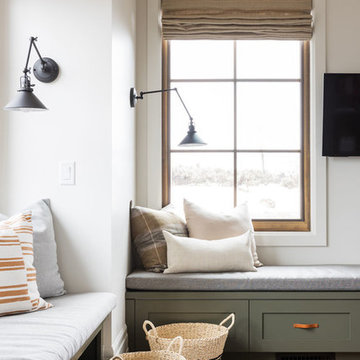
Large transitional gender-neutral medium tone wood floor and brown floor playroom photo in Salt Lake City with white walls
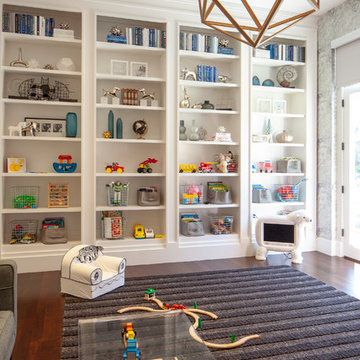
Mid-sized trendy gender-neutral dark wood floor and brown floor playroom photo in Orange County with white walls
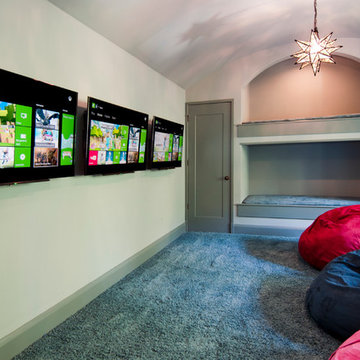
Karli Moore Photography
Example of a mid-sized classic gender-neutral carpeted kids' room design in Tampa with gray walls
Example of a mid-sized classic gender-neutral carpeted kids' room design in Tampa with gray walls
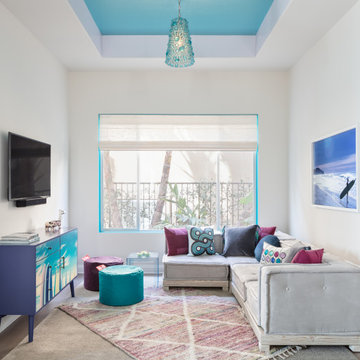
Transitional dark wood floor, brown floor and tray ceiling playroom photo in New York with white walls
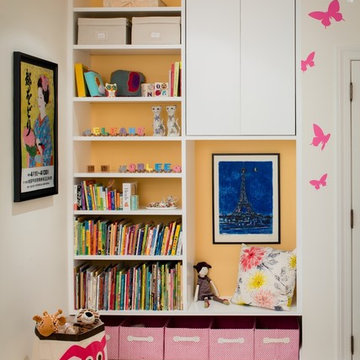
John Cole Photography
Example of a transitional playroom design in DC Metro with white walls
Example of a transitional playroom design in DC Metro with white walls
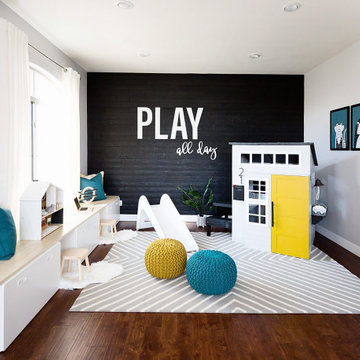
Inspiration for a mid-sized modern gender-neutral medium tone wood floor and brown floor kids' room remodel in Phoenix with gray walls
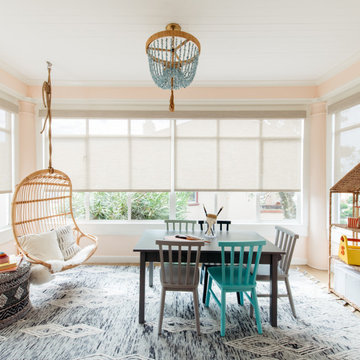
Photo: Nick Klein © 2022 Houzz
Example of a small transitional gender-neutral light wood floor and beige floor kids' room design in San Francisco with white walls
Example of a small transitional gender-neutral light wood floor and beige floor kids' room design in San Francisco with white walls
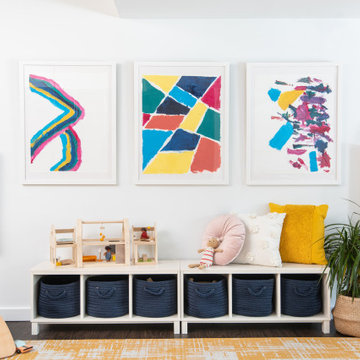
Inspiration for a mid-sized transitional gender-neutral kids' room remodel in DC Metro with white walls
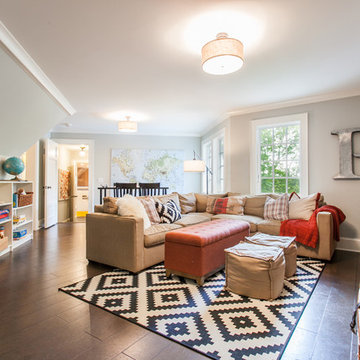
The client’s coastal New England roots inspired this Shingle style design for a lakefront lot. With a background in interior design, her ideas strongly influenced the process, presenting both challenge and reward in executing her exact vision. Vintage coastal style grounds a thoroughly modern open floor plan, designed to house a busy family with three active children. A primary focus was the kitchen, and more importantly, the butler’s pantry tucked behind it. Flowing logically from the garage entry and mudroom, and with two access points from the main kitchen, it fulfills the utilitarian functions of storage and prep, leaving the main kitchen free to shine as an integral part of the open living area.
An ARDA for Custom Home Design goes to
Royal Oaks Design
Designer: Kieran Liebl
From: Oakdale, Minnesota
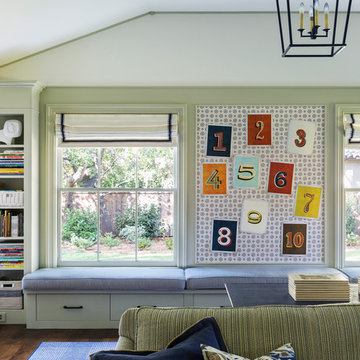
Interior design by Tineke Triggs of Artistic Designs for Living. Photography by Laura Hull.
Inspiration for a large timeless gender-neutral dark wood floor and brown floor kids' room remodel in San Francisco with multicolored walls
Inspiration for a large timeless gender-neutral dark wood floor and brown floor kids' room remodel in San Francisco with multicolored walls
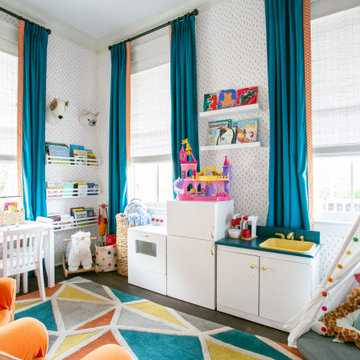
With the kids’ rooms located upstairs, they used a smaller downstairs room as a play area for our two young children. Fun wallpaper, bright draperies and colorful wall art invite the kids right in. They love this room!
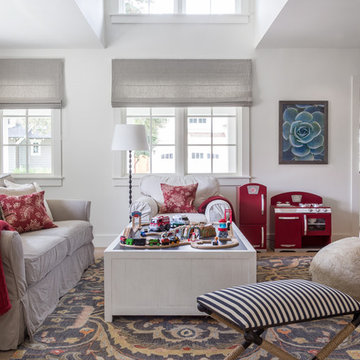
Family room.
Photographer: ©David Duncan Livingston
Inspiration for a large transitional gender-neutral light wood floor playroom remodel in San Francisco with white walls
Inspiration for a large transitional gender-neutral light wood floor playroom remodel in San Francisco with white walls
Kids' Playroom Ideas
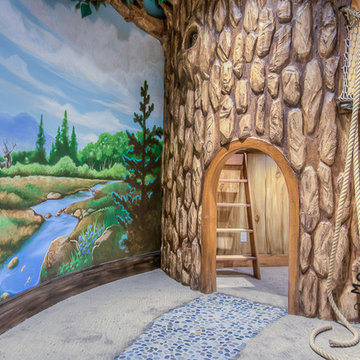
Caroline Merrill
Example of a mid-sized classic gender-neutral carpeted kids' room design in Salt Lake City with multicolored walls
Example of a mid-sized classic gender-neutral carpeted kids' room design in Salt Lake City with multicolored walls
6






