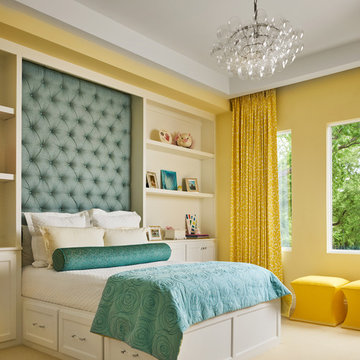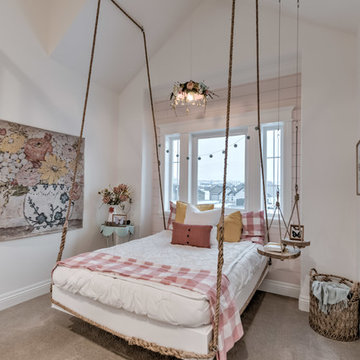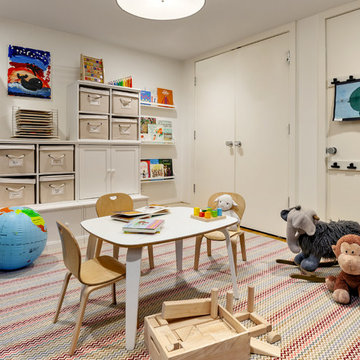Kids' Room with White Walls and Yellow Walls Ideas
Refine by:
Budget
Sort by:Popular Today
161 - 180 of 17,706 photos
Item 1 of 3
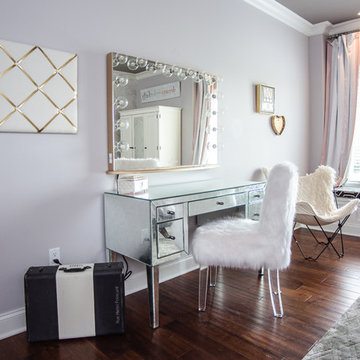
Inspiration for a mid-sized modern girl brown floor kids' room remodel in Other with white walls
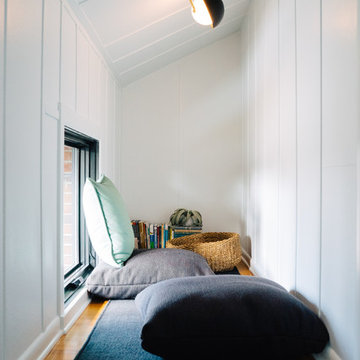
Inspiration for a mid-century modern gender-neutral medium tone wood floor kids' room remodel in Louisville with white walls

Interior Design, Interior Architecture, Custom Millwork Design, Furniture Design, Art Curation, & AV Design by Chango & Co.
Photography by Sean Litchfield
See the feature in Domino Magazine
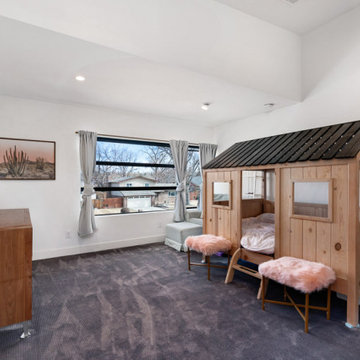
Kids' bedroom - modern girl carpeted and gray floor kids' bedroom idea in Denver with white walls
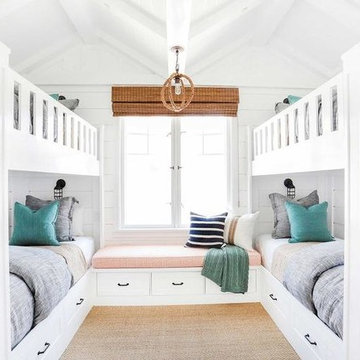
Kids' room - mid-sized coastal carpeted and brown floor kids' room idea in Baltimore with white walls
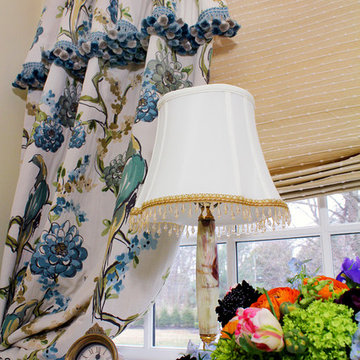
Custom Priscilla panel draperies are tied back to frame the symmetry of the bed wall. An inside mount roman shade is fully operable and controls the sunlight filtering through the windows.
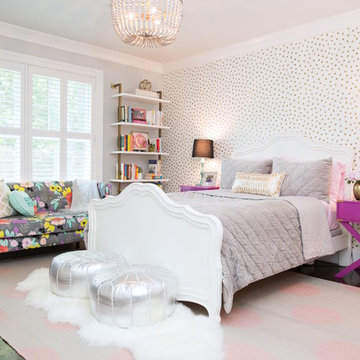
This is a bedroom for a tween girl. We wanted it to be fun and playful but also sophisticated enough to last until she goes to college. She loves it and so do we!
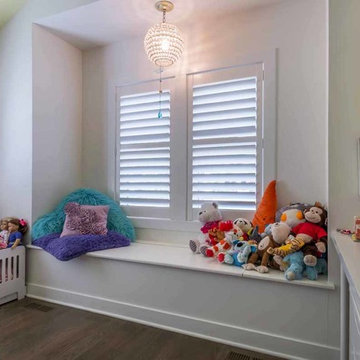
This family of 5 was quickly out-growing their 1,220sf ranch home on a beautiful corner lot. Rather than adding a 2nd floor, the decision was made to extend the existing ranch plan into the back yard, adding a new 2-car garage below the new space - for a new total of 2,520sf. With a previous addition of a 1-car garage and a small kitchen removed, a large addition was added for Master Bedroom Suite, a 4th bedroom, hall bath, and a completely remodeled living, dining and new Kitchen, open to large new Family Room. The new lower level includes the new Garage and Mudroom. The existing fireplace and chimney remain - with beautifully exposed brick. The homeowners love contemporary design, and finished the home with a gorgeous mix of color, pattern and materials.
The project was completed in 2011. Unfortunately, 2 years later, they suffered a massive house fire. The house was then rebuilt again, using the same plans and finishes as the original build, adding only a secondary laundry closet on the main level.
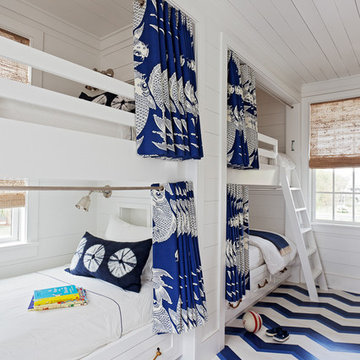
Photo Credit: Julia Lynn
Example of a beach style gender-neutral painted wood floor and multicolored floor kids' bedroom design in Charleston with white walls
Example of a beach style gender-neutral painted wood floor and multicolored floor kids' bedroom design in Charleston with white walls
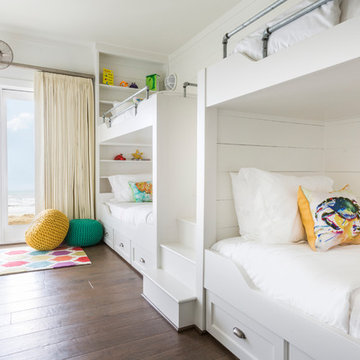
Photos by Julie Soefer
Kids' bedroom - coastal gender-neutral dark wood floor kids' bedroom idea in Houston with white walls
Kids' bedroom - coastal gender-neutral dark wood floor kids' bedroom idea in Houston with white walls
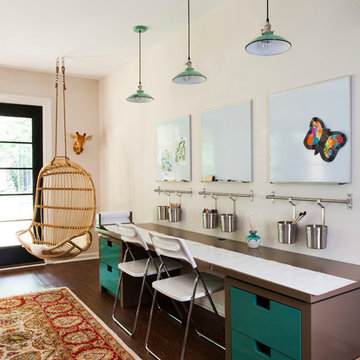
Jeff Herr
Mid-sized transitional gender-neutral dark wood floor kids' room photo in Atlanta with white walls
Mid-sized transitional gender-neutral dark wood floor kids' room photo in Atlanta with white walls
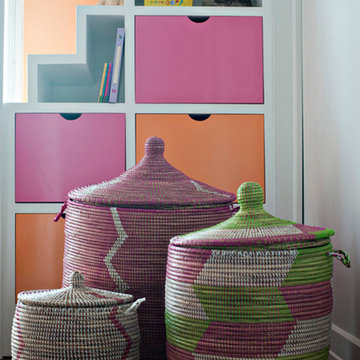
A detail of the under stair storage in a fun, colorful combination kid's loft bedroom, playroom and workshop designed by Meshberg Group.
Example of a mid-sized trendy girl medium tone wood floor kids' room design in New York with white walls
Example of a mid-sized trendy girl medium tone wood floor kids' room design in New York with white walls
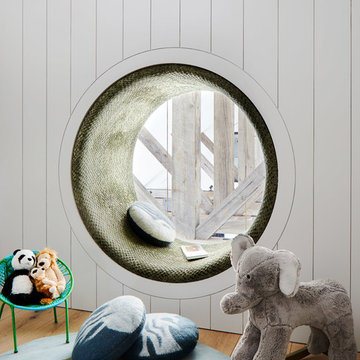
Kids' room - coastal medium tone wood floor and brown floor kids' room idea in New York with white walls
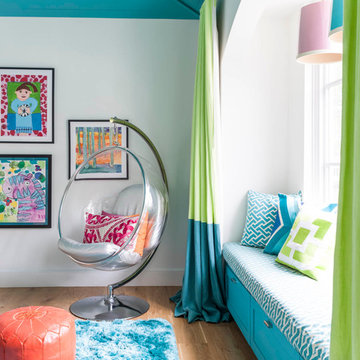
Nathan Schroder
Kids' room - transitional girl light wood floor kids' room idea in Dallas with white walls
Kids' room - transitional girl light wood floor kids' room idea in Dallas with white walls
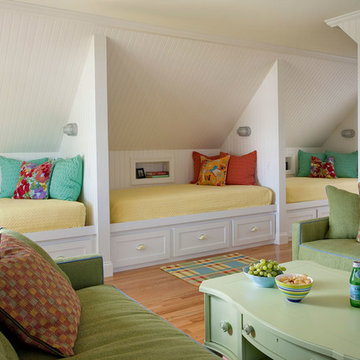
Photo Credit: Eric Roth
Inspiration for a country gender-neutral light wood floor kids' bedroom remodel in Boston with white walls
Inspiration for a country gender-neutral light wood floor kids' bedroom remodel in Boston with white walls
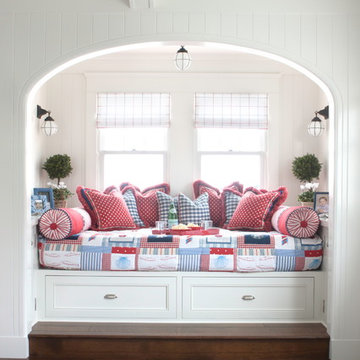
Kids' room - mid-sized coastal gender-neutral dark wood floor and brown floor kids' room idea in San Diego with white walls
Kids' Room with White Walls and Yellow Walls Ideas
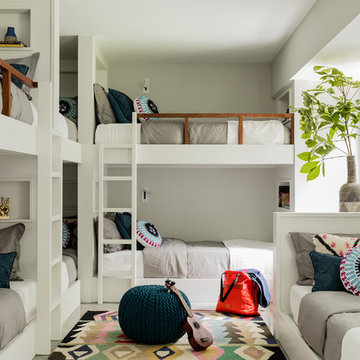
We gave this newly-built weekend home in New London, New Hampshire a colorful and contemporary interior style. The successful result of a partnership with Smart Architecture, Grace Hill Construction and Terri Wilcox Gardens, we translated the contemporary-style architecture into modern, yet comfortable interiors for a Massachusetts family. Creating a lake home designed for gatherings of extended family and friends that will produce wonderful memories for many years to come.
9






