Kids' Traditional Bathroom Ideas
Refine by:
Budget
Sort by:Popular Today
121 - 140 of 7,851 photos
Item 1 of 4
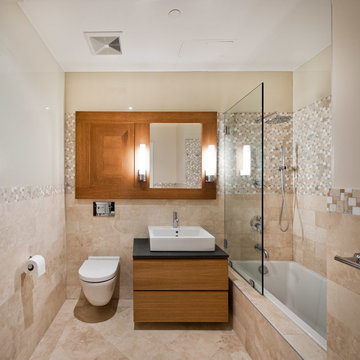
Example of a classic kids' multicolored tile and stone tile travertine floor bathroom design in New York with a wall-mount sink, flat-panel cabinets, light wood cabinets, soapstone countertops, a wall-mount toilet and multicolored walls
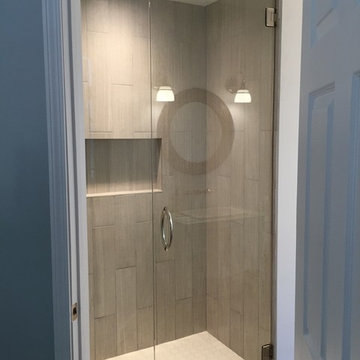
Beautiful bathroom remodel
Alcove shower - mid-sized traditional kids' gray tile and ceramic tile ceramic tile alcove shower idea in Charlotte with a drop-in sink, furniture-like cabinets, distressed cabinets, wood countertops, a two-piece toilet and gray walls
Alcove shower - mid-sized traditional kids' gray tile and ceramic tile ceramic tile alcove shower idea in Charlotte with a drop-in sink, furniture-like cabinets, distressed cabinets, wood countertops, a two-piece toilet and gray walls
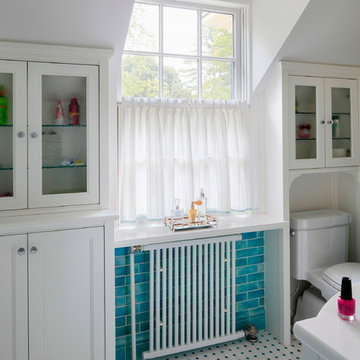
Greg Premru
Elegant kids' ceramic tile bathroom photo in Boston with an undermount sink, white cabinets and white walls
Elegant kids' ceramic tile bathroom photo in Boston with an undermount sink, white cabinets and white walls
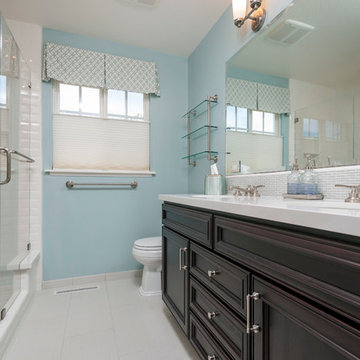
Ian Coleman
Inspiration for a mid-sized timeless kids' white tile and ceramic tile porcelain tile alcove shower remodel in San Francisco with an undermount sink, recessed-panel cabinets, dark wood cabinets, quartz countertops, a one-piece toilet and blue walls
Inspiration for a mid-sized timeless kids' white tile and ceramic tile porcelain tile alcove shower remodel in San Francisco with an undermount sink, recessed-panel cabinets, dark wood cabinets, quartz countertops, a one-piece toilet and blue walls
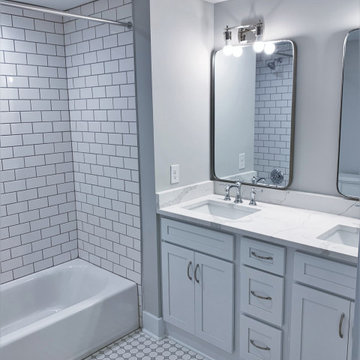
We started with a small, 3 bedroom, 2 bath brick cape and turned it into a 4 bedroom, 3 bath home, with a new kitchen/family room layout downstairs and new owner’s suite upstairs. Downstairs on the rear of the home, we added a large, deep, wrap-around covered porch with a standing seam metal roof.
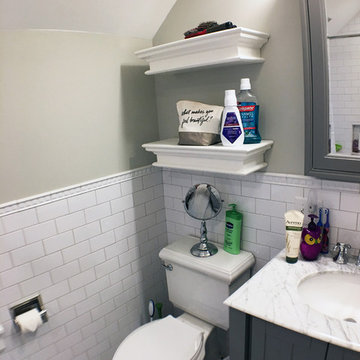
Inspiration for a small timeless kids' white tile and subway tile mosaic tile floor alcove bathtub remodel in Bridgeport with shaker cabinets, gray cabinets, a two-piece toilet, gray walls, an undermount sink and marble countertops
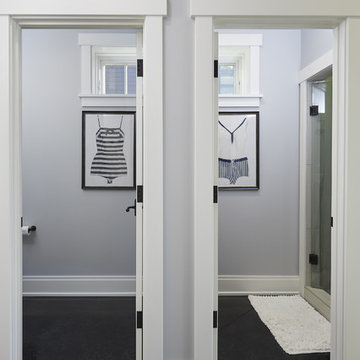
Designed with an open floor plan and layered outdoor spaces, the Onaway is a perfect cottage for narrow lakefront lots. The exterior features elements from both the Shingle and Craftsman architectural movements, creating a warm cottage feel. An open main level skillfully disguises this narrow home by using furniture arrangements and low built-ins to define each spaces’ perimeter. Every room has a view to each other as well as a view of the lake. The cottage feel of this home’s exterior is carried inside with a neutral, crisp white, and blue nautical themed palette. The kitchen features natural wood cabinetry and a long island capped by a pub height table with chairs. Above the garage, and separate from the main house, is a series of spaces for plenty of guests to spend the night. The symmetrical bunk room features custom staircases to the top bunks with drawers built in. The best views of the lakefront are found on the master bedrooms private deck, to the rear of the main house. The open floor plan continues downstairs with two large gathering spaces opening up to an outdoor covered patio complete with custom grill pit.
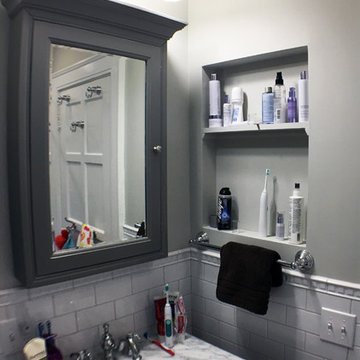
Inspiration for a small timeless kids' white tile and subway tile mosaic tile floor alcove bathtub remodel in Bridgeport with shaker cabinets, gray cabinets, a two-piece toilet, gray walls, an undermount sink and marble countertops
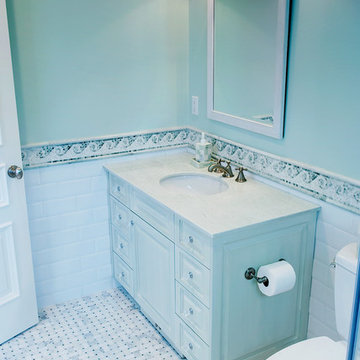
Floor: Eastern White Marble Basketweave Mosaic with Ming Green Dot
Wall: Eastern White Marble 3/4" Pencil Liner and Ming Green Wave Border
Bathroom - traditional kids' white tile and mosaic tile mosaic tile floor bathroom idea in New York with raised-panel cabinets, white cabinets, a two-piece toilet, green walls, an undermount sink and marble countertops
Bathroom - traditional kids' white tile and mosaic tile mosaic tile floor bathroom idea in New York with raised-panel cabinets, white cabinets, a two-piece toilet, green walls, an undermount sink and marble countertops
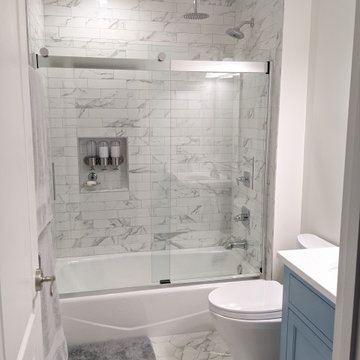
Example of a mid-sized classic kids' white tile and porcelain tile porcelain tile and white floor bathroom design in DC Metro with flat-panel cabinets, blue cabinets, a two-piece toilet, white walls, an undermount sink, quartzite countertops and white countertops
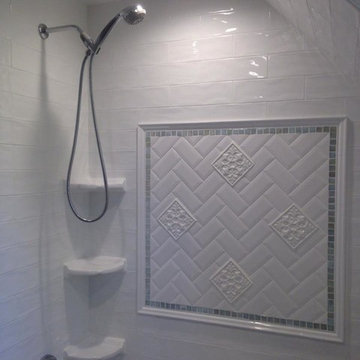
A small bathroom renovation in Mendham NJ. This was a complete gut and remodel, we used ceramic and porcelain tile on floors and walls and a semi custom cabinet to complete the design.
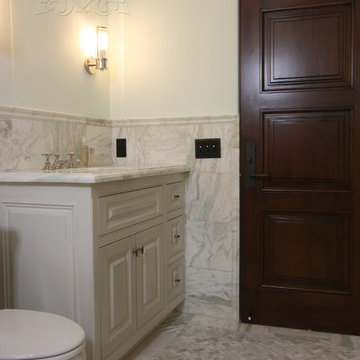
Alba Chiara polished marble is carried through the guest bath in varying sizes and applications to provide depth. Large scale pieces adorn the walls while a mini hexagon rug covers the floor. Waterworks fixtures, fittings and accessories throughout.
Cabochon Surfaces & Fixtures
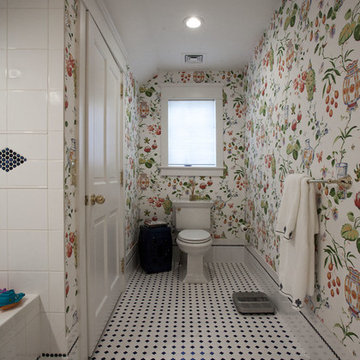
Photo by Bill Cartledge
A Kohler toilet brought clean, crisp lines as a finishing touch to the bathroom.
Bathroom - huge traditional kids' white tile and porcelain tile ceramic tile bathroom idea in Philadelphia with raised-panel cabinets, white cabinets, a two-piece toilet, multicolored walls, an undermount sink and granite countertops
Bathroom - huge traditional kids' white tile and porcelain tile ceramic tile bathroom idea in Philadelphia with raised-panel cabinets, white cabinets, a two-piece toilet, multicolored walls, an undermount sink and granite countertops
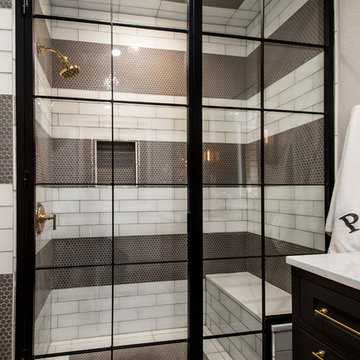
Versatile Imaging
Inspiration for a mid-sized timeless kids' multicolored tile and ceramic tile porcelain tile and white floor alcove shower remodel in Dallas with recessed-panel cabinets, gray cabinets, a two-piece toilet, gray walls, an undermount sink, marble countertops, a hinged shower door and white countertops
Inspiration for a mid-sized timeless kids' multicolored tile and ceramic tile porcelain tile and white floor alcove shower remodel in Dallas with recessed-panel cabinets, gray cabinets, a two-piece toilet, gray walls, an undermount sink, marble countertops, a hinged shower door and white countertops
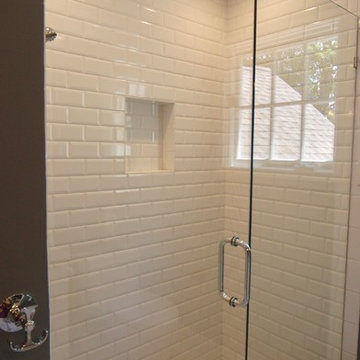
Mid-sized elegant kids' black and white tile and ceramic tile ceramic tile walk-in shower photo in New York with beaded inset cabinets, white cabinets, a one-piece toilet, gray walls, an undermount sink and marble countertops
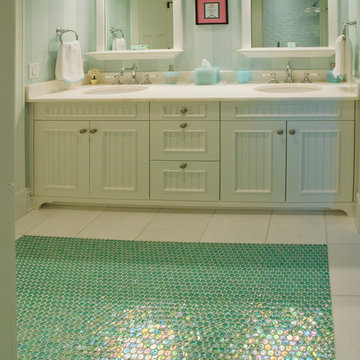
http://www.pickellbuilders.com. Photography by Linda Oyama Bryan. White Beadboard Recessed Panel Dual Sink Vanity with Framed Mirrors and 12'x12' polished marble perimeter floor tile with and Sicus barrells organza mosaic inset rug.
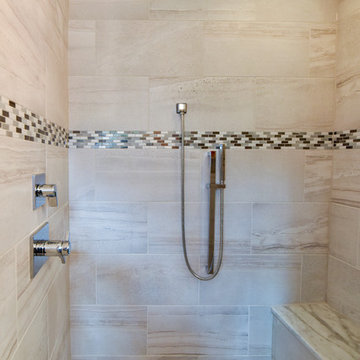
Felicia Evans Photography
Example of a mid-sized classic kids' white tile and ceramic tile ceramic tile corner shower design in DC Metro with shaker cabinets, brown cabinets, a two-piece toilet, beige walls, an undermount sink and quartz countertops
Example of a mid-sized classic kids' white tile and ceramic tile ceramic tile corner shower design in DC Metro with shaker cabinets, brown cabinets, a two-piece toilet, beige walls, an undermount sink and quartz countertops
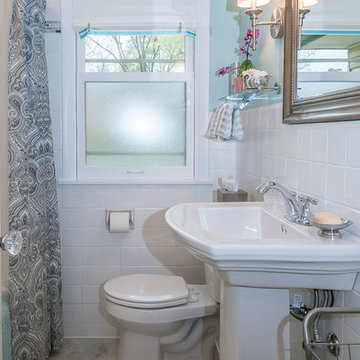
Photography by Designer Viewpoint
www.designerviewpoint3.com
Small elegant kids' white tile and ceramic tile vinyl floor bathroom photo in Minneapolis with a two-piece toilet, blue walls and a pedestal sink
Small elegant kids' white tile and ceramic tile vinyl floor bathroom photo in Minneapolis with a two-piece toilet, blue walls and a pedestal sink
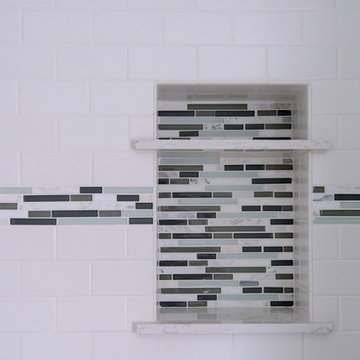
Design Builders & Remodeling is a one stop shop operation. From the start, design solutions are strongly rooted in practical applications and experience. Project planning takes into account the realities of the construction process and mindful of your established budget. All the work is centralized in one firm reducing the chances of costly or time consuming surprises. A solid partnership with solid professionals to help you realize your dreams for a new or improved home.
This classic Connecticut home was bought by a growing family. The house was in an ideal location but needed to be expanded. Design Builders & Remodeling almost doubled the square footage of the home. Creating a new sunny and spacious master bedroom, new guestroom, laundry room, garage, kids bathroom, expanded and renovated the kitchen, family room, and playroom. The upgrades and addition is seamlessly and thoughtfully integrated to the original footprint.
Kids' Traditional Bathroom Ideas
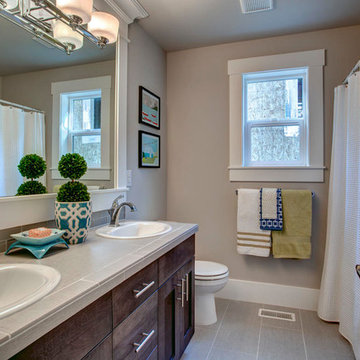
Bathroom - mid-sized traditional kids' gray tile and glass tile ceramic tile bathroom idea in Seattle with flat-panel cabinets, dark wood cabinets, a one-piece toilet, gray walls, a drop-in sink and limestone countertops
7





