Kitchen/Dining Room Combo Ideas
Refine by:
Budget
Sort by:Popular Today
161 - 180 of 5,856 photos
Item 1 of 3
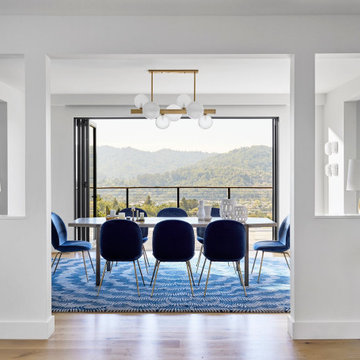
This family home is nestled in the mountains with extensive views of Mt. Tamalpais. HSH Interiors created an effortlessly elegant space with playful patterns that accentuate the surrounding natural environment. Sophisticated furnishings combined with cheerful colors create an east coast meets west coast feeling throughout the house.
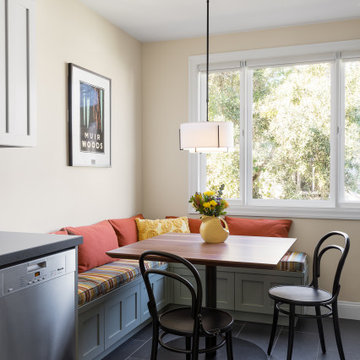
Kitchen banquette with custom bench cushions and back cushions. Storage drawers are included below the bench. Classic Thonet-style bistro chairs flank the pedestal walnut topped table.
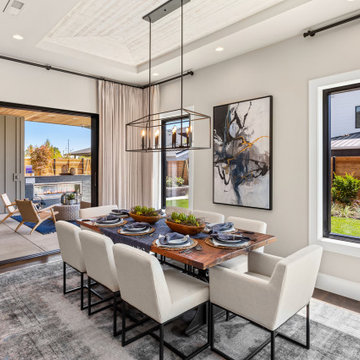
Example of a large farmhouse dark wood floor and brown floor kitchen/dining room combo design in Portland with gray walls
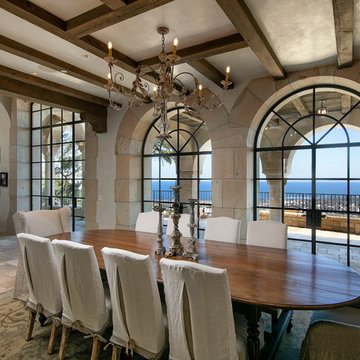
Formal dining room with open beamed ceiling, French limestone floors, sandstone arches around large glass French doors.
Photographer: Jim Bartsch
Example of a large tuscan limestone floor and beige floor kitchen/dining room combo design in Santa Barbara with beige walls and no fireplace
Example of a large tuscan limestone floor and beige floor kitchen/dining room combo design in Santa Barbara with beige walls and no fireplace
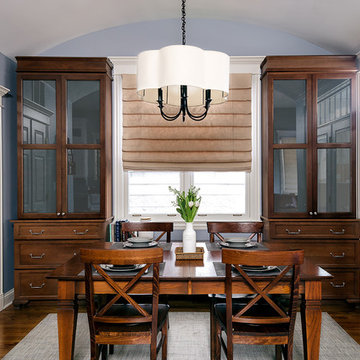
Mid-sized elegant medium tone wood floor kitchen/dining room combo photo in Chicago with blue walls
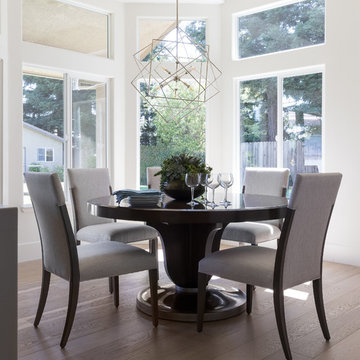
This high contemporary kitchen places an emphasis on the views to the expansive garden beyond. Soft colors and textures make the space approachable.
Large trendy light wood floor and beige floor kitchen/dining room combo photo in Sacramento with white walls and no fireplace
Large trendy light wood floor and beige floor kitchen/dining room combo photo in Sacramento with white walls and no fireplace
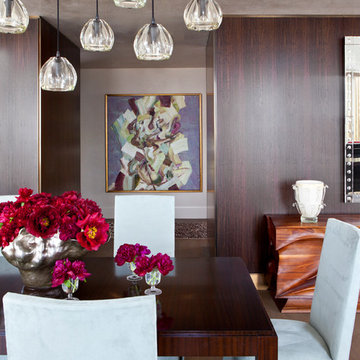
Nick Johnson
Example of a huge trendy medium tone wood floor kitchen/dining room combo design in Austin with brown walls and no fireplace
Example of a huge trendy medium tone wood floor kitchen/dining room combo design in Austin with brown walls and no fireplace
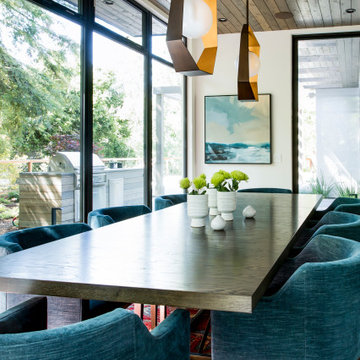
full height windows
Large trendy porcelain tile and black floor kitchen/dining room combo photo in San Francisco with white walls
Large trendy porcelain tile and black floor kitchen/dining room combo photo in San Francisco with white walls
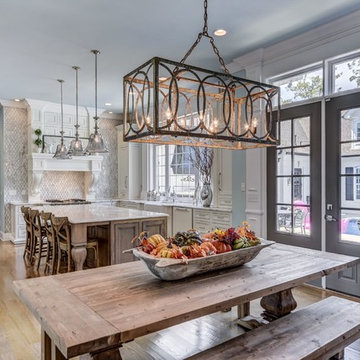
An open concept Kitchen provides the perfect place for large families to gather for meals.
Large transitional light wood floor and brown floor kitchen/dining room combo photo in Nashville with no fireplace
Large transitional light wood floor and brown floor kitchen/dining room combo photo in Nashville with no fireplace
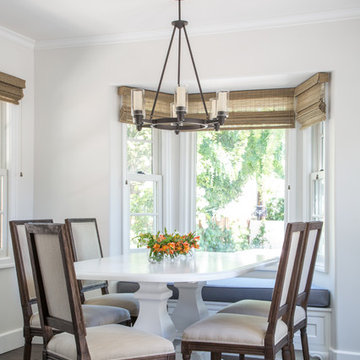
This quaint family home grew from an addition/remodel to a complete new build. Classic colors and materials pair perfectly with fresh whites and natural textures. Thoughtful consideration was given to creating a beautiful home that is casual and family-friendly
---
Project designed by Pasadena interior design studio Amy Peltier Interior Design & Home. They serve Pasadena, Bradbury, South Pasadena, San Marino, La Canada Flintridge, Altadena, Monrovia, Sierra Madre, Los Angeles, as well as surrounding areas.
For more about Amy Peltier Interior Design & Home, click here: https://peltierinteriors.com/
To learn more about this project, click here:
https://peltierinteriors.com/portfolio/san-marino-new-construction/
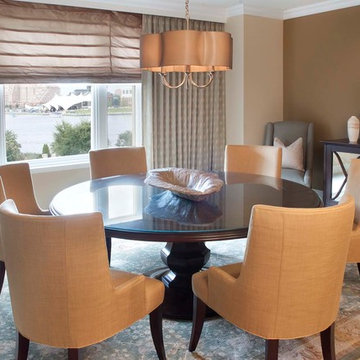
Kitchen/dining room combo - large transitional travertine floor kitchen/dining room combo idea in Philadelphia with multicolored walls and no fireplace
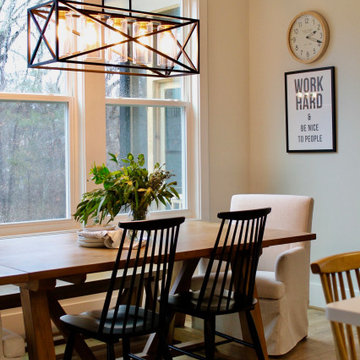
In this new build we achieved a southern classic look on the exterior, with a modern farmhouse flair in the interior. The palette for this project focused on neutrals, natural woods, hues of blues, and accents of black. This allowed for a seamless and calm transition from room to room having each space speak to one another for a constant style flow throughout the home. We focused heavily on statement lighting, and classic finishes with a modern twist.
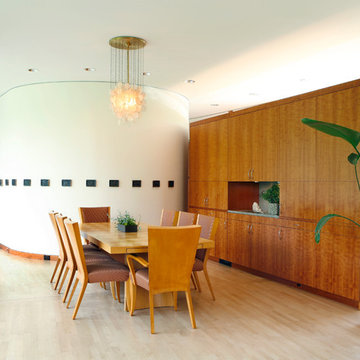
The dining room and kitchen are defined by cherry veneer cabinetry and the circular perimeter wall of the staircase.
Designed by Architect Philetus Holt III, HMR Architects and built by Lasley Construction.
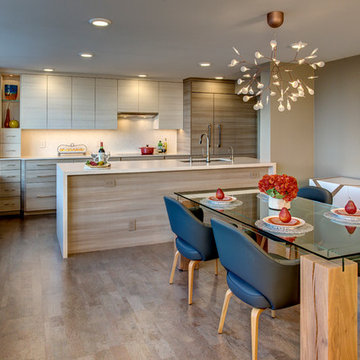
Example of a small trendy cork floor kitchen/dining room combo design in Seattle with beige walls and no fireplace
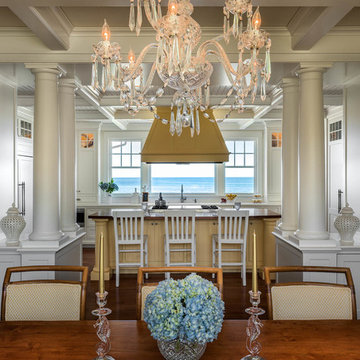
Rob Karosis
Mid-sized beach style medium tone wood floor kitchen/dining room combo photo in Portland Maine with white walls and no fireplace
Mid-sized beach style medium tone wood floor kitchen/dining room combo photo in Portland Maine with white walls and no fireplace
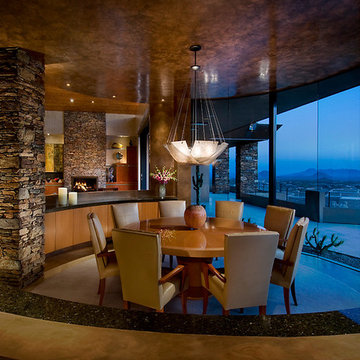
Designed by architect Bing Hu, this modern open-plan home has sweeping views of Desert Mountain from every room. The high ceilings, large windows and pocketing doors create an airy feeling and the patios are an extension of the indoor spaces. The warm tones of the limestone floors and wood ceilings are enhanced by the soft colors in the Donghia furniture. The walls are hand-trowelled venetian plaster or stacked stone. Wool and silk area rugs by Scott Group.
Project designed by Susie Hersker’s Scottsdale interior design firm Design Directives. Design Directives is active in Phoenix, Paradise Valley, Cave Creek, Carefree, Sedona, and beyond.
For more about Design Directives, click here: https://susanherskerasid.com/
To learn more about this project, click here: https://susanherskerasid.com/modern-desert-classic-home/
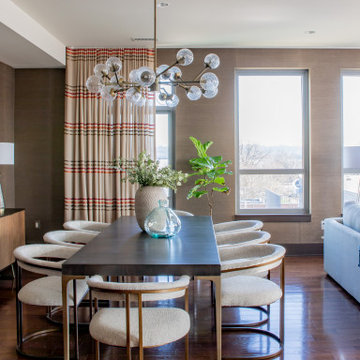
Inspiration for a large contemporary medium tone wood floor and brown floor kitchen/dining room combo remodel in DC Metro with gray walls and no fireplace
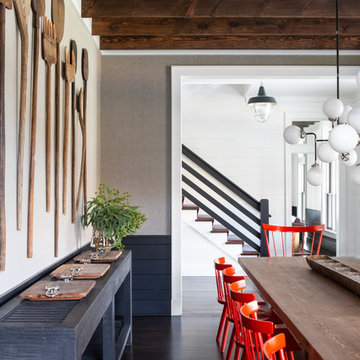
Architectural advisement, Interior Design, Custom Furniture Design & Art Curation by Chango & Co.
Architecture by Crisp Architects
Construction by Structure Works Inc.
Photography by Sarah Elliott
See the feature in Domino Magazine
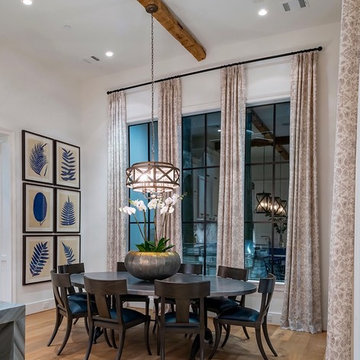
High Ceilings and Tall Cabinetry. Water fall Counters in Marble.
Kitchen/dining room combo - large transitional light wood floor and beige floor kitchen/dining room combo idea in Houston with white walls
Kitchen/dining room combo - large transitional light wood floor and beige floor kitchen/dining room combo idea in Houston with white walls
Kitchen/Dining Room Combo Ideas
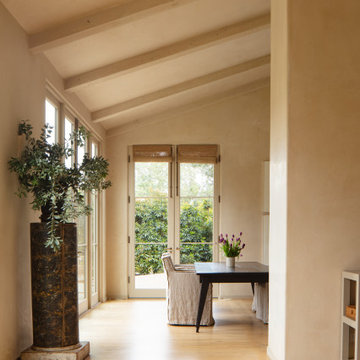
Example of a large tuscan medium tone wood floor and brown floor kitchen/dining room combo design in Santa Barbara with beige walls and no fireplace
9





