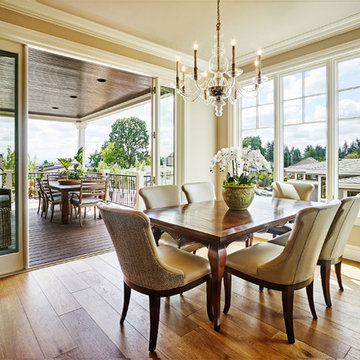Kitchen/Dining Room Combo Ideas
Refine by:
Budget
Sort by:Popular Today
101 - 120 of 5,856 photos
Item 1 of 3
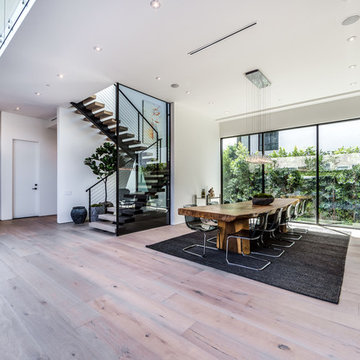
The Sunset Team
Kitchen/dining room combo - large modern light wood floor kitchen/dining room combo idea in Los Angeles with no fireplace and white walls
Kitchen/dining room combo - large modern light wood floor kitchen/dining room combo idea in Los Angeles with no fireplace and white walls
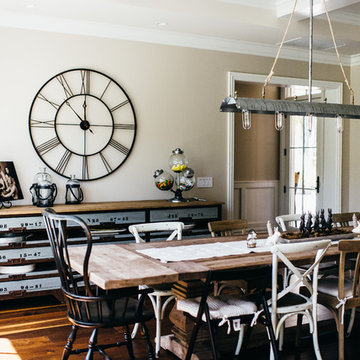
Rebecca Read Photography
Large eclectic dark wood floor kitchen/dining room combo photo in Orlando with beige walls
Large eclectic dark wood floor kitchen/dining room combo photo in Orlando with beige walls
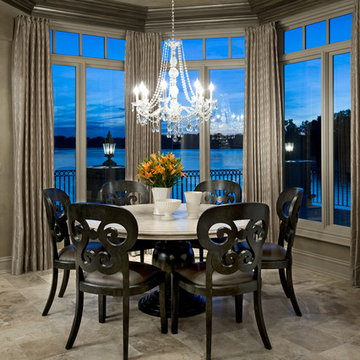
This new construction kitchen includes full design of all Architectural details and finishes with turn key furnishings and styling throughout. Love how we capture our work at twilight!
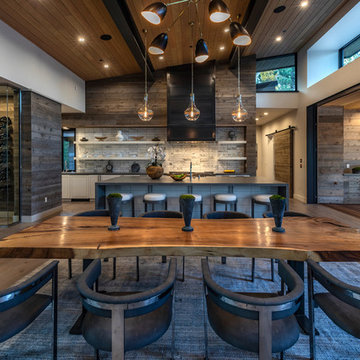
Paul Hamil
Example of a large minimalist brown floor kitchen/dining room combo design in Other with no fireplace
Example of a large minimalist brown floor kitchen/dining room combo design in Other with no fireplace
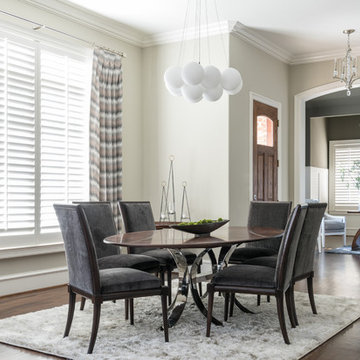
Spacious and open dining room is anchored with a walnut top, chrome base dining table surrounded by 6 charcoal chairs.
Mid-sized transitional dark wood floor and gray floor kitchen/dining room combo photo in Dallas with beige walls
Mid-sized transitional dark wood floor and gray floor kitchen/dining room combo photo in Dallas with beige walls
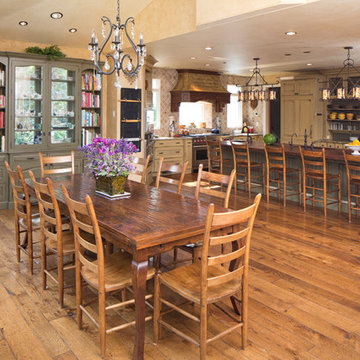
Miller + Miller Real Estate
Sun-filled kitchen + breakfast room. Large windows galore offer views of waterfalls trees + wildlife (including backless china cabinet + window over range to maintain view of gardens). Distressed white oak floor. Skylights. Faux finish walls/ceiling. Kitchen with expansive Island with 13-foot hardwood counter-top and second prep sink. Two dishwashers in Island, Two Subzero 36 inch fridge/freezers, plus Two refrigerator drawers. Fully Renovated. All indoor and outdoor appliances are new in ’09.
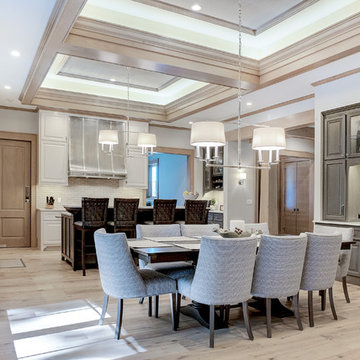
Example of a huge classic light wood floor and beige floor kitchen/dining room combo design in Grand Rapids with white walls
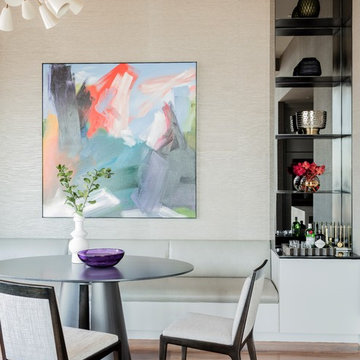
Michael J. Lee
Large trendy medium tone wood floor and brown floor kitchen/dining room combo photo in Boston with gray walls
Large trendy medium tone wood floor and brown floor kitchen/dining room combo photo in Boston with gray walls
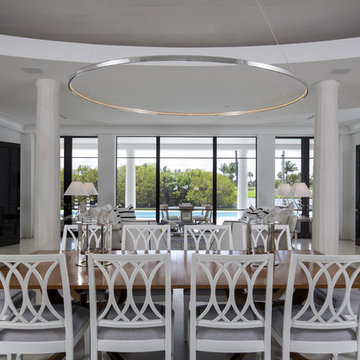
Ron Rosenzweig
Example of a huge trendy marble floor kitchen/dining room combo design in Miami with white walls and no fireplace
Example of a huge trendy marble floor kitchen/dining room combo design in Miami with white walls and no fireplace
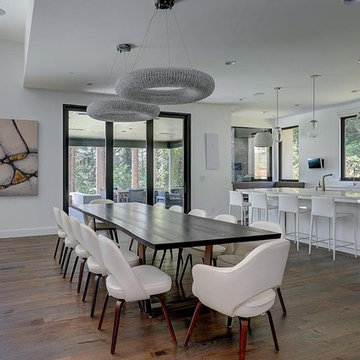
Example of a large trendy medium tone wood floor and brown floor kitchen/dining room combo design in Portland with white walls and no fireplace
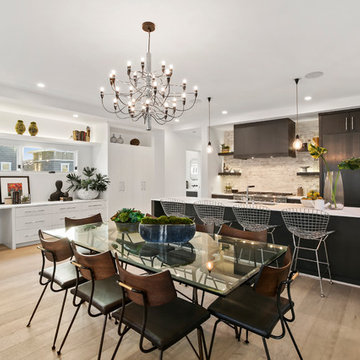
designer finishes, newport beach, luxury finishes
Trendy light wood floor and beige floor kitchen/dining room combo photo in Orange County with white walls
Trendy light wood floor and beige floor kitchen/dining room combo photo in Orange County with white walls
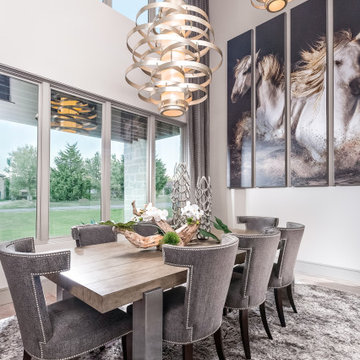
The La Cantera dining room is an open space directly off from the kitchen and living room allowing for a free flow for entertainment and everyday living. The grey hues found in the textiles and warm tones in the dining table and modern hanging lighting fills the room with an inviting feel for conversation and entertaining. https://www.hausofblaylock.com
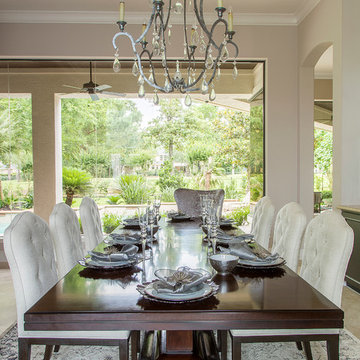
Almost every room in the house offers stunning views of the outdoor living space and golf course. The dining room is subtly elegant creating an intimate dining space but also a space to enjoy looking outdoors. The custom chairs have a curved back design to contrast with the linear dining table. The host and hostess chairs add texture and Texas chic with their velvet alligator skin fabric. Permanently set, the tableware sparkles under the crystal chandelier revitalized by a talented faux finisher.
Erika Barczak, By Design Interiors Inc.
Photo Credit: Daniel Angulo www.danielangulo.com
Builder: Kichi Creek Builders
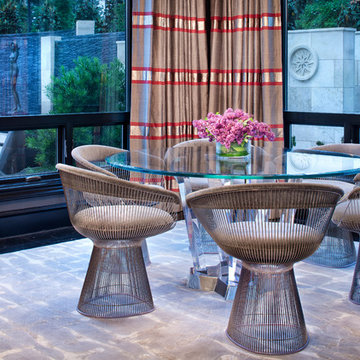
Piston Design
Inspiration for a large transitional kitchen/dining room combo remodel in Houston with no fireplace
Inspiration for a large transitional kitchen/dining room combo remodel in Houston with no fireplace
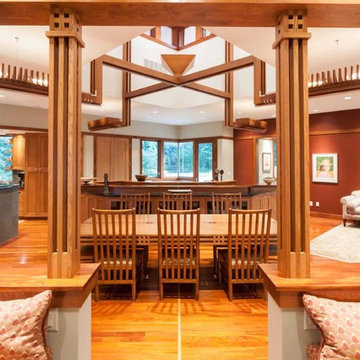
Sanjay Jani
Kitchen/dining room combo - mid-sized craftsman medium tone wood floor and brown floor kitchen/dining room combo idea in Cedar Rapids with white walls and no fireplace
Kitchen/dining room combo - mid-sized craftsman medium tone wood floor and brown floor kitchen/dining room combo idea in Cedar Rapids with white walls and no fireplace
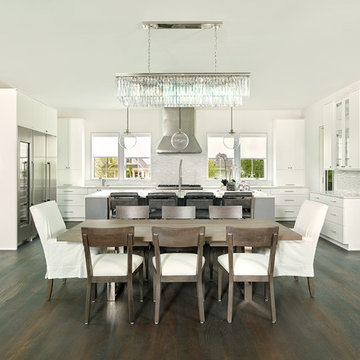
Daniel Island Golf Course - Charleston, SC
Lesesne Street Private Residence
Completed 2016
Photographer: Holger Obenaus
Facebook/Twitter/Instagram/Tumblr:
inkarchitecture
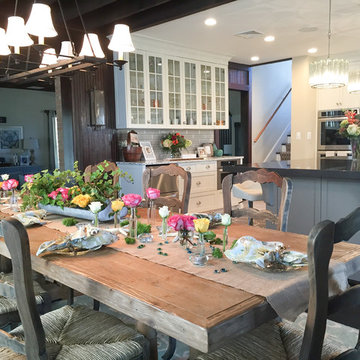
This gorgeous summer retreat was in need of a complete overhaul!
After SuperStorm Sandy renovations to the lower level, my clients were ready to tackle the 3 upper floors.
The home is chock full of original beauty with its custom bead board and moldings. Walnut banisters and solid five panels interior doors - adorned with crystal knobs.
We took advantage of the amazing exposed ceiling beams in living and dining rooms.
Incredible wavy leaded glass doors are found in both the foyer and bar rooms.
Imposing interior walls were removed to make way for this dream kitchen!
A classic 9" subway tile sets the tone for the white shaker front cabinets and quartz counter top.
While the contrasting soft gray island carries an almost black dropped miter edge quartz top.
For that old world charm, we added a pair of open shelves to showcase the dinnerware and glasses.
Custom furnishings and window treatments are found through the home.
Our goal was to create an amazingly cozy home that our clients could enjoy for generations to come!!
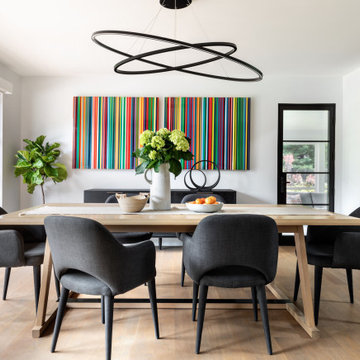
Situated adjacent to the kitchen, this dining room is the perfect entertaining space to have guests over. The colorful pop of artwork on the wall adds visual interest and a fun accent to this space.
Kitchen/Dining Room Combo Ideas
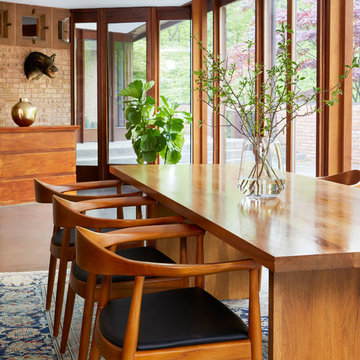
©Brett Bulthuis 2018
Kitchen/dining room combo - large 1950s concrete floor kitchen/dining room combo idea in Chicago
Kitchen/dining room combo - large 1950s concrete floor kitchen/dining room combo idea in Chicago
6






