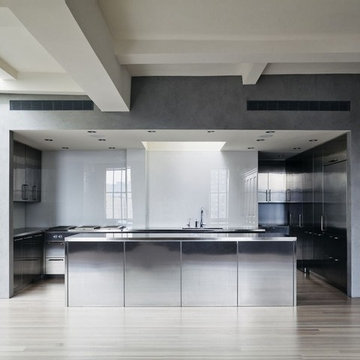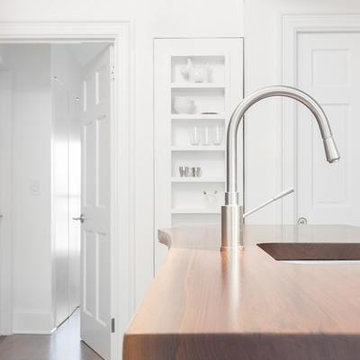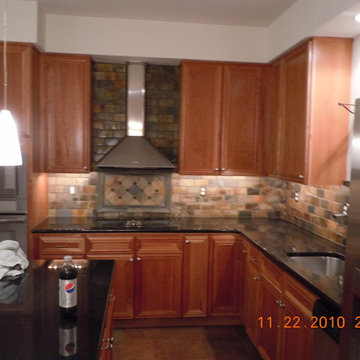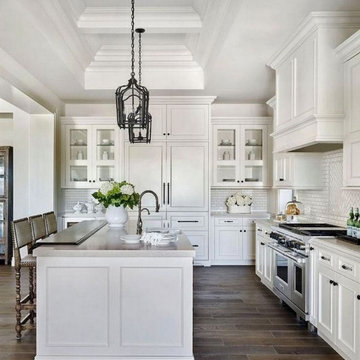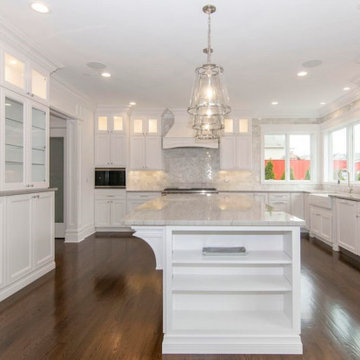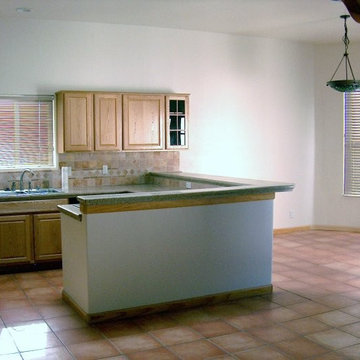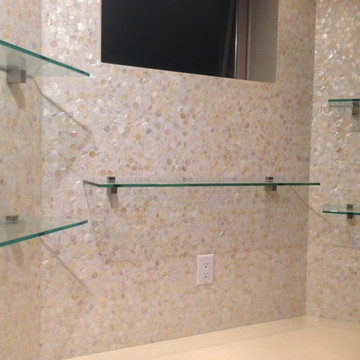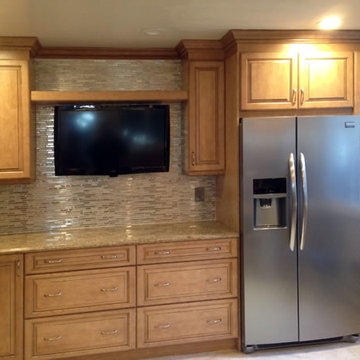Kitchen Ideas & Designs
Sort by:Popular Today
22301 - 22320 of 4,395,651 photos
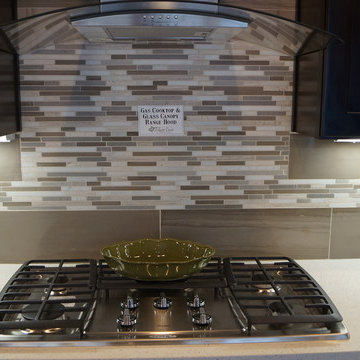
Large arts and crafts l-shaped dark wood floor eat-in kitchen photo in Seattle with a farmhouse sink, recessed-panel cabinets, dark wood cabinets, quartz countertops, gray backsplash, glass tile backsplash, stainless steel appliances and an island
Find the right local pro for your project
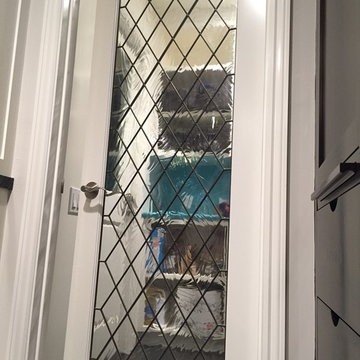
Pantry door designed in leaded glass with a swirl pattern glass
Inspiration for a transitional kitchen remodel in Los Angeles
Inspiration for a transitional kitchen remodel in Los Angeles
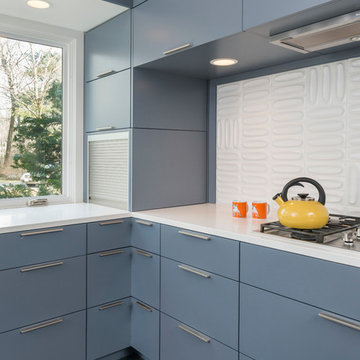
This remodel of a mid century gem is located in the town of Lincoln, MA a hot bed of modernist homes inspired by Gropius’ own house built nearby in the 1940’s. By the time the house was built, modernism had evolved from the Gropius era, to incorporate the rural vibe of Lincoln with spectacular exposed wooden beams and deep overhangs.
The design rejects the traditional New England house with its enclosing wall and inward posture. The low pitched roofs, open floor plan, and large windows openings connect the house to nature to make the most of its rural setting.
Photo by: Nat Rea Photography
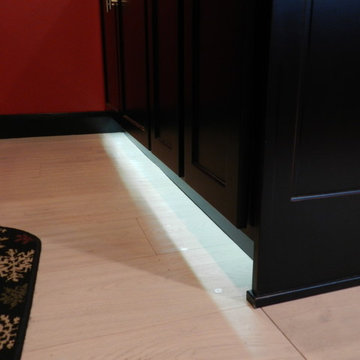
THM Remodeling Services
Inspiration for a contemporary kitchen remodel in Salt Lake City
Inspiration for a contemporary kitchen remodel in Salt Lake City

Mid-century modern l-shaped brown floor kitchen photo in San Francisco with a double-bowl sink, flat-panel cabinets, black cabinets, multicolored backsplash, paneled appliances, a peninsula and white countertops
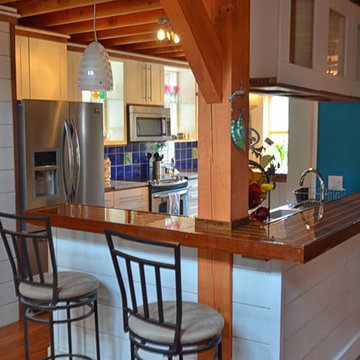
Example of a mid-sized beach style l-shaped medium tone wood floor open concept kitchen design in Portland Maine with flat-panel cabinets, white cabinets, wood countertops, blue backsplash, an island, a double-bowl sink and stainless steel appliances
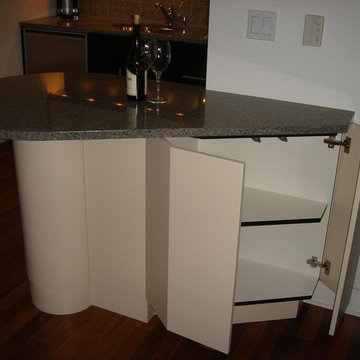
Although small in sq footage, several smart design strategies open up the area and make the living and kitchen both practical and inviting
Rosario created a show stopping feature by creating a highly multi-functional custom island with built-in dining area with much needed storage to match the existing kitchen cabinets.
Additionally he added a customized "Automated" built-in bed stystem to the living area of this 300sq ft studio unit.
Clean lines and plenty of white spell success for this small space. The room now feels unconfined by it's small footprint.
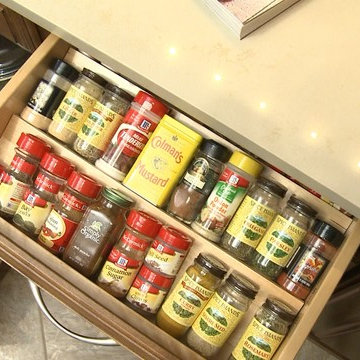
The convenience of an in drawer spice rack makes for easy access and organization.
Example of a mid-sized classic ceramic tile kitchen design in New York with medium tone wood cabinets, stainless steel appliances, an undermount sink, flat-panel cabinets, multicolored backsplash, stone tile backsplash and an island
Example of a mid-sized classic ceramic tile kitchen design in New York with medium tone wood cabinets, stainless steel appliances, an undermount sink, flat-panel cabinets, multicolored backsplash, stone tile backsplash and an island

Sponsored
Plain City, OH
Kuhns Contracting, Inc.
Central Ohio's Trusted Home Remodeler Specializing in Kitchens & Baths
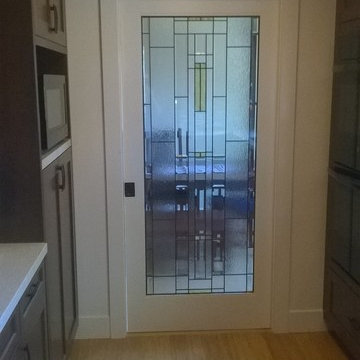
Pocket door between kitchen and dining room. Bamboo flooring
Inspiration for a mid-sized craftsman l-shaped bamboo floor enclosed kitchen remodel in San Francisco with shaker cabinets, medium tone wood cabinets, quartz countertops, black appliances and no island
Inspiration for a mid-sized craftsman l-shaped bamboo floor enclosed kitchen remodel in San Francisco with shaker cabinets, medium tone wood cabinets, quartz countertops, black appliances and no island
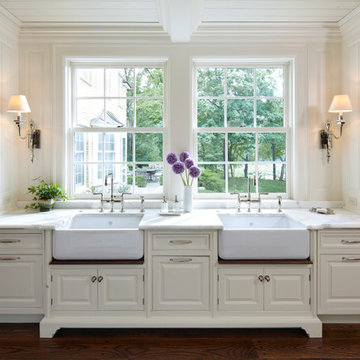
Photo: Karen Melvin
Elegant kitchen photo in Minneapolis with a farmhouse sink, glass-front cabinets, white cabinets and marble countertops
Elegant kitchen photo in Minneapolis with a farmhouse sink, glass-front cabinets, white cabinets and marble countertops
Kitchen Ideas & Designs
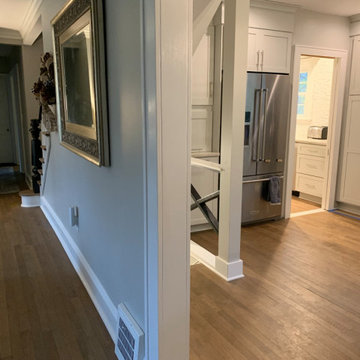
Inspiration for a mid-sized transitional l-shaped kitchen pantry remodel in Cleveland with shaker cabinets, gray cabinets, multicolored backsplash, marble backsplash, stainless steel appliances and an island
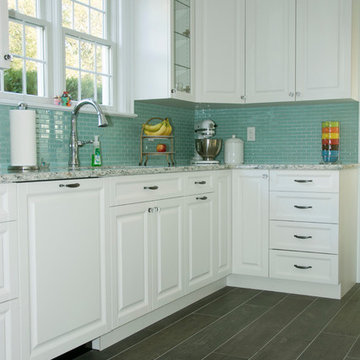
Cabinets & Kitchen Design by Carefree Kitchens, Holbrook, NY.
Floor tile; Artistic Tile, Manhasset, NY.
Contractor: Katlenco Enterprises, Patchogue, NY
Images by lenore rust photography, Garden City, NY
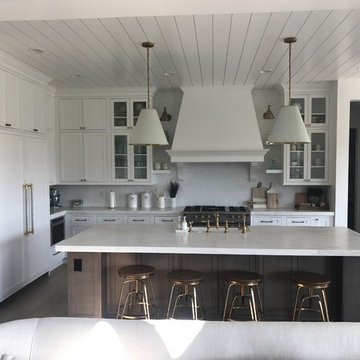
Inspiration for a large transitional l-shaped medium tone wood floor and brown floor open concept kitchen remodel in Denver with a farmhouse sink, shaker cabinets, white cabinets, white backsplash, mosaic tile backsplash, paneled appliances, an island and white countertops
1116






