Kitchen Pantry with Laminate Countertops Ideas
Refine by:
Budget
Sort by:Popular Today
141 - 160 of 1,108 photos
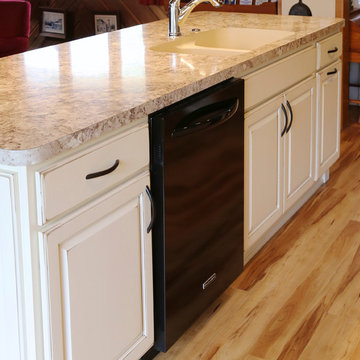
Mid-sized elegant galley linoleum floor kitchen pantry photo in Minneapolis with an integrated sink, raised-panel cabinets, distressed cabinets, laminate countertops, white backsplash, ceramic backsplash, black appliances and an island
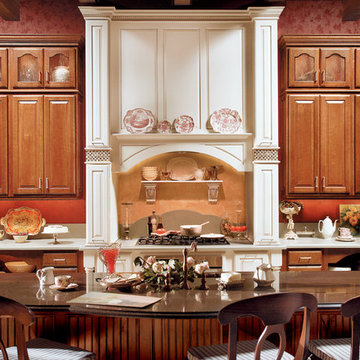
Manufacturer-Medallion
Inspiration for a mid-sized contemporary u-shaped light wood floor kitchen pantry remodel in Detroit with a drop-in sink, raised-panel cabinets, white cabinets, laminate countertops, multicolored backsplash, subway tile backsplash, white appliances and no island
Inspiration for a mid-sized contemporary u-shaped light wood floor kitchen pantry remodel in Detroit with a drop-in sink, raised-panel cabinets, white cabinets, laminate countertops, multicolored backsplash, subway tile backsplash, white appliances and no island
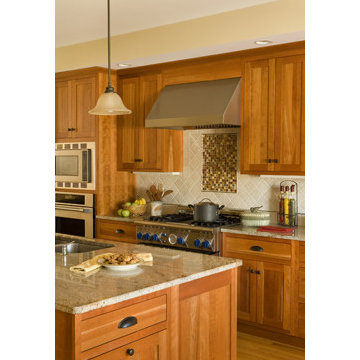
Kitchen needed a little drama so we added some glass and marble for the backsplash with some metal inserts.
Example of a mid-sized transitional galley light wood floor kitchen pantry design in Boston with an undermount sink, shaker cabinets, dark wood cabinets, laminate countertops, multicolored backsplash, porcelain backsplash, stainless steel appliances and two islands
Example of a mid-sized transitional galley light wood floor kitchen pantry design in Boston with an undermount sink, shaker cabinets, dark wood cabinets, laminate countertops, multicolored backsplash, porcelain backsplash, stainless steel appliances and two islands
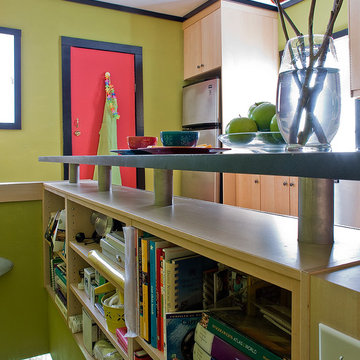
Michael J. Lee
Mid-sized minimalist galley medium tone wood floor kitchen pantry photo in Boston with a drop-in sink, flat-panel cabinets, light wood cabinets, laminate countertops, red backsplash, stainless steel appliances and an island
Mid-sized minimalist galley medium tone wood floor kitchen pantry photo in Boston with a drop-in sink, flat-panel cabinets, light wood cabinets, laminate countertops, red backsplash, stainless steel appliances and an island
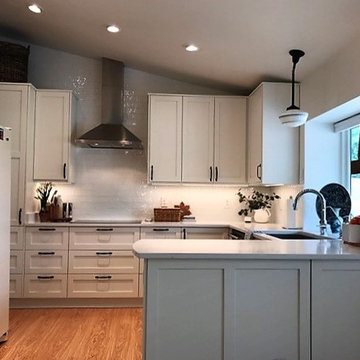
Clean, White, Simple, Shaker Doors and Drawer Fronts. IKEA SEKTION Cabinets, Scherr's Doors and Drawer Fronts.
Example of a mid-sized classic u-shaped medium tone wood floor kitchen pantry design in Phoenix with an undermount sink, shaker cabinets, white cabinets, laminate countertops, white backsplash, subway tile backsplash, stainless steel appliances and a peninsula
Example of a mid-sized classic u-shaped medium tone wood floor kitchen pantry design in Phoenix with an undermount sink, shaker cabinets, white cabinets, laminate countertops, white backsplash, subway tile backsplash, stainless steel appliances and a peninsula
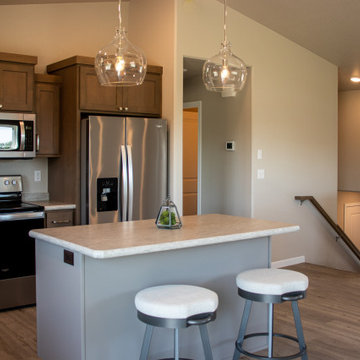
Example of a classic l-shaped kitchen pantry design in Other with shaker cabinets, brown cabinets, laminate countertops, an island and white countertops
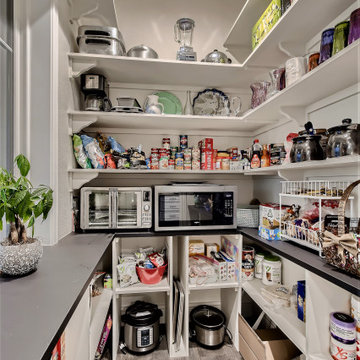
Large walk-in pantry with built-in shelves and countertop, window, and appliances.
Kitchen pantry - large victorian u-shaped medium tone wood floor and gray floor kitchen pantry idea in Denver with an undermount sink, laminate countertops, stainless steel appliances, no island and black countertops
Kitchen pantry - large victorian u-shaped medium tone wood floor and gray floor kitchen pantry idea in Denver with an undermount sink, laminate countertops, stainless steel appliances, no island and black countertops
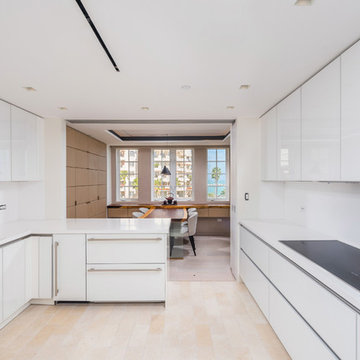
Example of a large minimalist galley beige floor and ceramic tile kitchen pantry design in Miami with an undermount sink, flat-panel cabinets, white cabinets, laminate countertops, white backsplash, paneled appliances and a peninsula
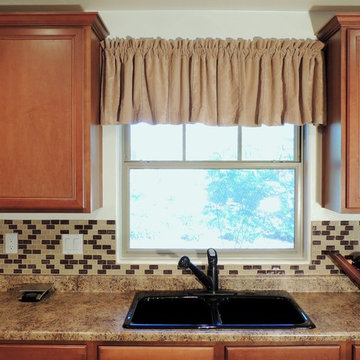
J Dowling Design
Kitchen pantry - mid-sized traditional u-shaped ceramic tile kitchen pantry idea in Phoenix with a drop-in sink, recessed-panel cabinets, medium tone wood cabinets, laminate countertops, brown backsplash, mosaic tile backsplash and black appliances
Kitchen pantry - mid-sized traditional u-shaped ceramic tile kitchen pantry idea in Phoenix with a drop-in sink, recessed-panel cabinets, medium tone wood cabinets, laminate countertops, brown backsplash, mosaic tile backsplash and black appliances
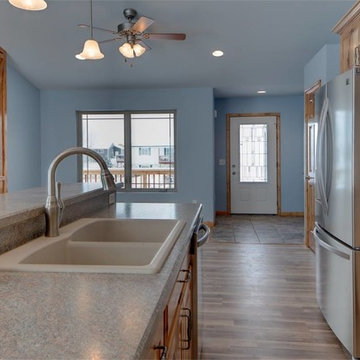
Large elegant l-shaped light wood floor kitchen pantry photo in Other with a double-bowl sink, raised-panel cabinets, light wood cabinets, laminate countertops, multicolored backsplash, mosaic tile backsplash, stainless steel appliances and a peninsula
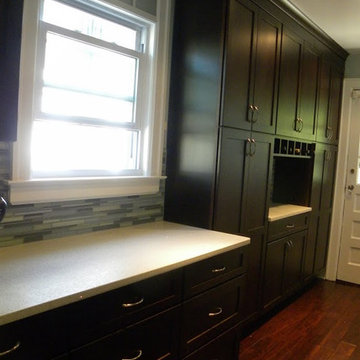
A bar area was added to the far right wall. Above the prep area we added a wine rack which compliments the window panel nicely.
the windows were too small once we took out the soffit and added tall cabinets. So I designed this faux window above existing window to create an illusion of a taller window without the expense of a replacement window.
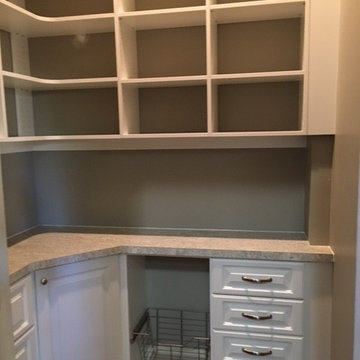
this client wanted a pantry similar a picture he found on a website
Inspiration for a mid-sized medium tone wood floor kitchen pantry remodel in Other with laminate countertops
Inspiration for a mid-sized medium tone wood floor kitchen pantry remodel in Other with laminate countertops
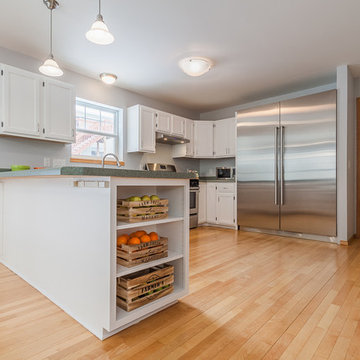
Photographs by Becky Behling
Inspiration for a large transitional u-shaped light wood floor kitchen pantry remodel in Other with recessed-panel cabinets, white cabinets, laminate countertops, stainless steel appliances and no island
Inspiration for a large transitional u-shaped light wood floor kitchen pantry remodel in Other with recessed-panel cabinets, white cabinets, laminate countertops, stainless steel appliances and no island
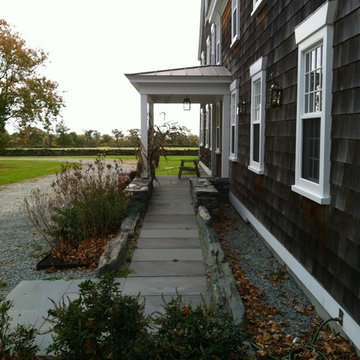
Deb Wyman
Cottage kitchen pantry photo in Providence with shaker cabinets, white cabinets, laminate countertops and stainless steel appliances
Cottage kitchen pantry photo in Providence with shaker cabinets, white cabinets, laminate countertops and stainless steel appliances
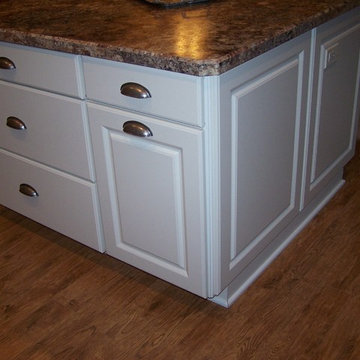
Example of a transitional l-shaped medium tone wood floor kitchen pantry design in Milwaukee with a drop-in sink, raised-panel cabinets, white cabinets, laminate countertops, white backsplash, porcelain backsplash, black appliances and an island
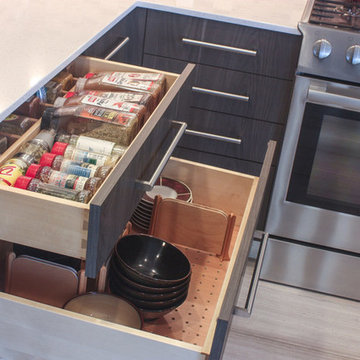
Example of a large trendy u-shaped painted wood floor and beige floor kitchen pantry design in Las Vegas with a farmhouse sink, flat-panel cabinets, gray cabinets, laminate countertops, beige backsplash, ceramic backsplash, stainless steel appliances and no island
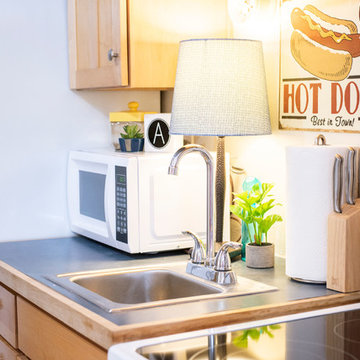
Small eclectic single-wall concrete floor and green floor kitchen pantry photo in Albuquerque with a drop-in sink, shaker cabinets, light wood cabinets, laminate countertops, white appliances, no island and blue countertops
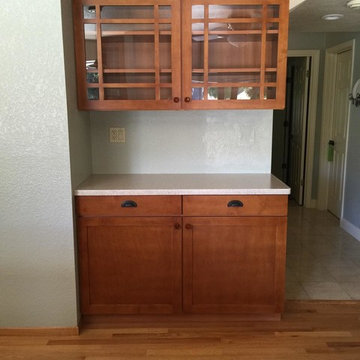
After Photo.
Storage space was optimized.
More usable & attractive space
was created.
Example of a mid-sized arts and crafts single-wall kitchen pantry design in San Francisco with glass-front cabinets, medium tone wood cabinets and laminate countertops
Example of a mid-sized arts and crafts single-wall kitchen pantry design in San Francisco with glass-front cabinets, medium tone wood cabinets and laminate countertops
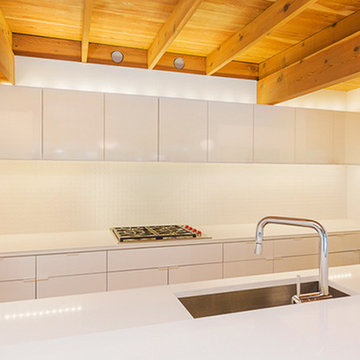
Kitchen pantry - mid-sized 1960s single-wall kitchen pantry idea in Portland with an undermount sink, flat-panel cabinets, white cabinets, laminate countertops, white backsplash, ceramic backsplash, stainless steel appliances and an island
Kitchen Pantry with Laminate Countertops Ideas
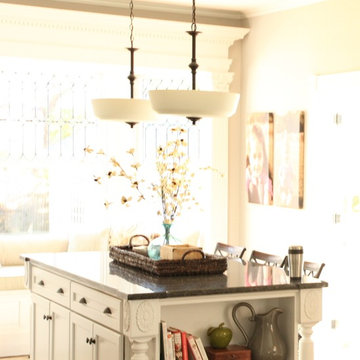
Kitchen pantry - large traditional l-shaped medium tone wood floor and brown floor kitchen pantry idea in Providence with a drop-in sink, shaker cabinets, white cabinets, laminate countertops, white backsplash, brick backsplash, stainless steel appliances and an island
8





