Kitchen Pantry with Subway Tile Backsplash Ideas
Refine by:
Budget
Sort by:Popular Today
161 - 180 of 5,246 photos

Adding a color to your base cabinets is a great way to add depth to your Kitchen, while keeping the beloved white cabinets and subway tile backsplash. This project brought in warmth with hardwood flooring and wood trim. Can you spot the large patch we made in the original flooring? Neither can we! We removed a peninsula to open up this kitchen for entertaining space when guests are over (after COVID-19 of course). Props to this client for doing their own beautiful trimwork around the windows and doors!
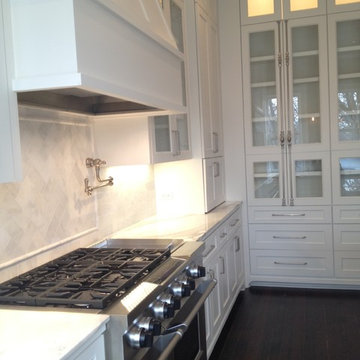
Edward E. Servigon
Example of a large classic u-shaped dark wood floor kitchen pantry design in Dallas with a farmhouse sink, shaker cabinets, white cabinets, marble countertops, white backsplash, subway tile backsplash, stainless steel appliances and an island
Example of a large classic u-shaped dark wood floor kitchen pantry design in Dallas with a farmhouse sink, shaker cabinets, white cabinets, marble countertops, white backsplash, subway tile backsplash, stainless steel appliances and an island
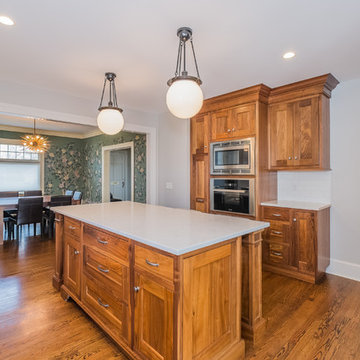
In addition to the other structural changes, we were able to enlarge the opening between the dining room and kitchen. The challenge here was to maintain the integrity of the Gracie hand-painted wallpaper in the dining room.
Nathan Spotts- Photographer
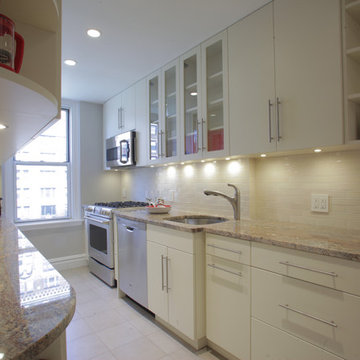
Kitchen pantry - mid-sized transitional galley ceramic tile kitchen pantry idea in New York with an undermount sink, glass-front cabinets, white cabinets, granite countertops, white backsplash, subway tile backsplash, stainless steel appliances and no island
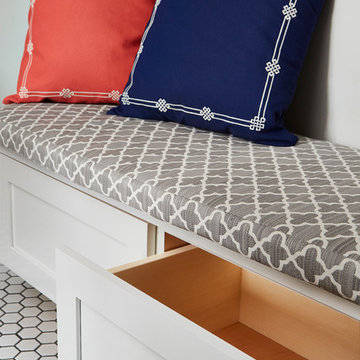
Amanda James Photography
Example of a mid-sized transitional u-shaped porcelain tile and white floor kitchen pantry design in New York with an undermount sink, shaker cabinets, white cabinets, quartz countertops, white backsplash, subway tile backsplash, stainless steel appliances, no island and white countertops
Example of a mid-sized transitional u-shaped porcelain tile and white floor kitchen pantry design in New York with an undermount sink, shaker cabinets, white cabinets, quartz countertops, white backsplash, subway tile backsplash, stainless steel appliances, no island and white countertops
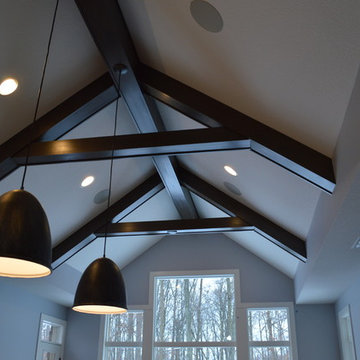
Kitchen pantry - large craftsman l-shaped medium tone wood floor and brown floor kitchen pantry idea in Other with a double-bowl sink, recessed-panel cabinets, white cabinets, wood countertops, white backsplash, subway tile backsplash, stainless steel appliances and an island
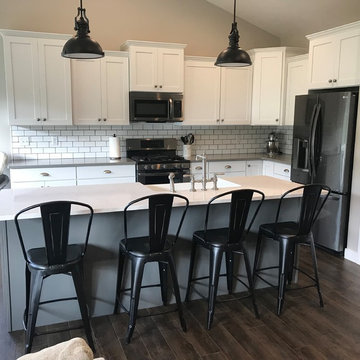
Cottage l-shaped porcelain tile and brown floor kitchen pantry photo in Grand Rapids with shaker cabinets, white cabinets, quartzite countertops, white backsplash, subway tile backsplash, an island, white countertops, a farmhouse sink and stainless steel appliances
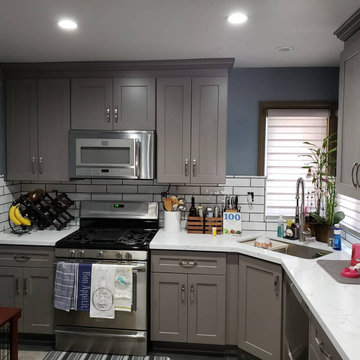
Gut and remodel of kitchen, new porcelain tile, pantry with pullouts , trash cab, new subway tile backsplash and marble quartz countertops. Client was very pleased with the new kitchen.
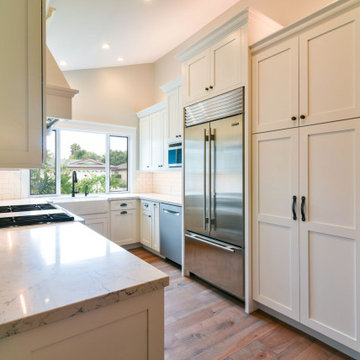
Example of a mid-sized trendy u-shaped light wood floor and brown floor kitchen pantry design in Santa Barbara with a farmhouse sink, recessed-panel cabinets, white cabinets, quartz countertops, white backsplash, subway tile backsplash, paneled appliances, a peninsula and white countertops
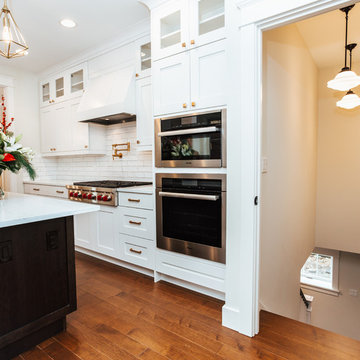
Example of a mid-sized trendy u-shaped dark wood floor and brown floor kitchen pantry design in Seattle with an undermount sink, recessed-panel cabinets, white cabinets, quartzite countertops, white backsplash, subway tile backsplash, stainless steel appliances, an island and white countertops
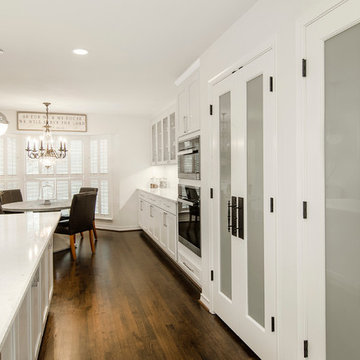
This kitchen was closed-in and outdated. Heavy wood paneling covered most walls and the pantry lacked space. After re-configuring walls to create a more open feel, we expanded the pantry to triple its original size and updated cabinets to create a chic modern space. Design | Build by Hatfield Builders & Remodelers, photography by Versatile Imaging.
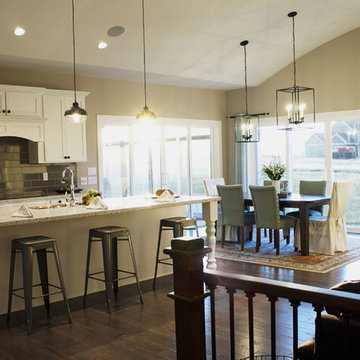
View of kitchen side of the great room area surrounded by natural light in this parade home in Waunakee, WI by Degnan Design Builders
Kitchen pantry - mid-sized country l-shaped dark wood floor kitchen pantry idea in Other with a farmhouse sink, white cabinets, gray backsplash, subway tile backsplash, stainless steel appliances, an island, shaker cabinets and granite countertops
Kitchen pantry - mid-sized country l-shaped dark wood floor kitchen pantry idea in Other with a farmhouse sink, white cabinets, gray backsplash, subway tile backsplash, stainless steel appliances, an island, shaker cabinets and granite countertops
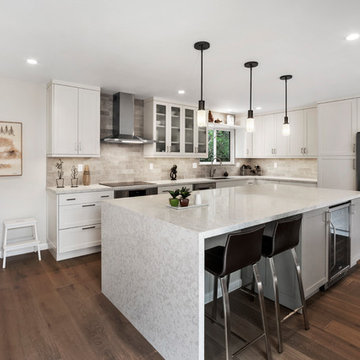
Transformed from a dark, cramped space - this well-dressed kitchen now takes advantage of the natural light with a soft, neutral color palette. Additional seating available at the island with a waterfall edge - engineered quartz countertops in "Pegasus" by Arizona Tile Della Terra Quartz
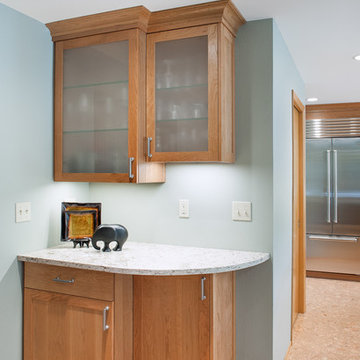
Aaron Ziltener/Neil Kelly Company
Inspiration for a mid-sized modern l-shaped cork floor kitchen pantry remodel in Portland with an undermount sink, recessed-panel cabinets, light wood cabinets, multicolored backsplash, subway tile backsplash, stainless steel appliances and an island
Inspiration for a mid-sized modern l-shaped cork floor kitchen pantry remodel in Portland with an undermount sink, recessed-panel cabinets, light wood cabinets, multicolored backsplash, subway tile backsplash, stainless steel appliances and an island
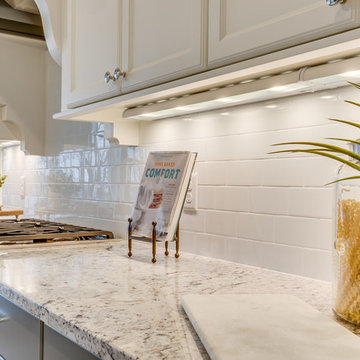
Under cabinet lighting showing off subway tile - Photo by Sky Definition
Inspiration for a large cottage galley light wood floor and beige floor kitchen pantry remodel in Minneapolis with a farmhouse sink, recessed-panel cabinets, white backsplash, subway tile backsplash, an island, white cabinets and stainless steel appliances
Inspiration for a large cottage galley light wood floor and beige floor kitchen pantry remodel in Minneapolis with a farmhouse sink, recessed-panel cabinets, white backsplash, subway tile backsplash, an island, white cabinets and stainless steel appliances
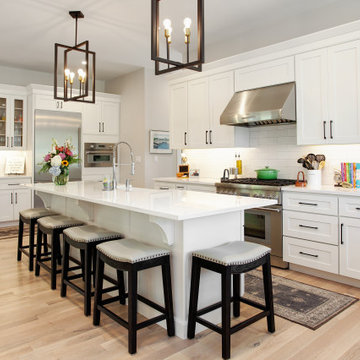
Gorgeous kitchen and great room of The Flatts. View House Plan THD-7375: https://www.thehousedesigners.com/plan/the-flatts-7375/
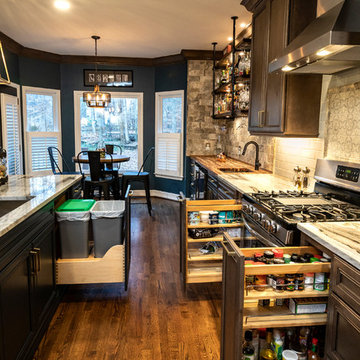
When knocking down the walls can change your life.
Example of a mid-sized minimalist l-shaped dark wood floor and brown floor kitchen pantry design in Atlanta with a single-bowl sink, flat-panel cabinets, dark wood cabinets, marble countertops, multicolored backsplash, subway tile backsplash, stainless steel appliances, an island and blue countertops
Example of a mid-sized minimalist l-shaped dark wood floor and brown floor kitchen pantry design in Atlanta with a single-bowl sink, flat-panel cabinets, dark wood cabinets, marble countertops, multicolored backsplash, subway tile backsplash, stainless steel appliances, an island and blue countertops
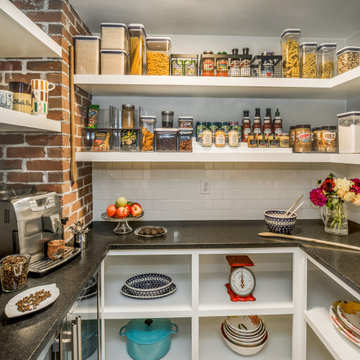
A beautiful and well-organized pantry with an original exposed brick chimney. Photography by Aaron Usher III. Styling by Site Styling. Instagram @redhousedesignbuild.
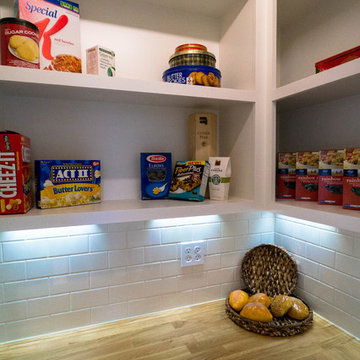
Jason Walchli
Example of a mid-sized transitional medium tone wood floor kitchen pantry design in Portland with open cabinets, white cabinets, wood countertops, white backsplash, subway tile backsplash, stainless steel appliances and an island
Example of a mid-sized transitional medium tone wood floor kitchen pantry design in Portland with open cabinets, white cabinets, wood countertops, white backsplash, subway tile backsplash, stainless steel appliances and an island
Kitchen Pantry with Subway Tile Backsplash Ideas
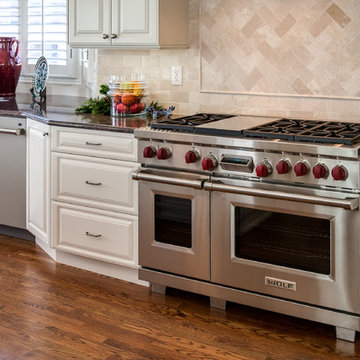
Traditional White Cabinets Square with 5 piece raised panel fronts. Painted White Stove Hood, with herringbone diagonal subway tile behind spectacular double oven Wolf range. Built in 36" refrigerator, wine cooler, microwave drawer with granite countertops in Dakota Mahogany. The floors are dark stained hardwood. The large center island has seating for casual family meals as well as entertaining.
9





