Kitchen with a Double-Bowl Sink and Beige Backsplash Ideas
Refine by:
Budget
Sort by:Popular Today
41 - 60 of 21,607 photos
Item 1 of 3
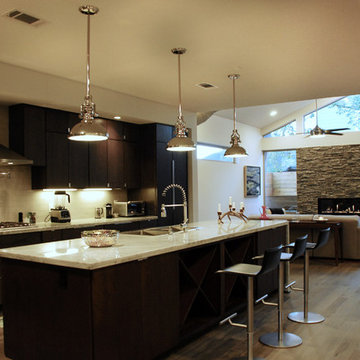
Open concept kitchen - large contemporary l-shaped light wood floor open concept kitchen idea in Houston with a double-bowl sink, flat-panel cabinets, dark wood cabinets, granite countertops, beige backsplash, glass tile backsplash, stainless steel appliances and an island

Located in the heart of Victoria Park neighborhood in Fort Lauderdale, FL, this kitchen is a play between clean, transitional shaker style with the edginess of a city loft. There is a crispness brought by the White Painted cabinets and warmth brought through the addition of Natural Walnut highlights. The grey concrete floors and subway-tile clad hood and back-splash ease more industrial elements into the design. The beautiful walnut trim woodwork, striking navy blue island and sleek waterfall counter-top live in harmony with the commanding presence of professional cooking appliances.
The warm and storied character of this kitchen is further reinforced by the use of unique floating shelves, which serve as display areas for treasured objects to bring a layer of history and personality to the Kitchen. It is not just a place for cooking, but a place for living, entertaining and loving.
Photo by: Matthew Horton
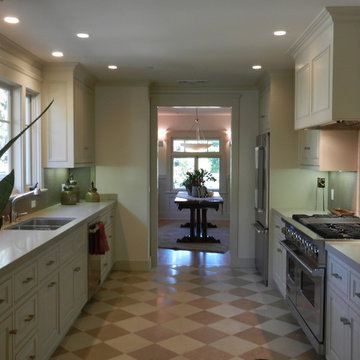
Inspiration for a mid-sized timeless galley linoleum floor enclosed kitchen remodel in Los Angeles with a double-bowl sink, raised-panel cabinets, white cabinets, quartzite countertops, beige backsplash, stainless steel appliances and no island
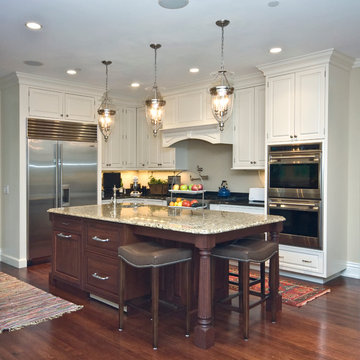
Example of a mid-sized classic l-shaped dark wood floor open concept kitchen design in Chicago with raised-panel cabinets, white cabinets, granite countertops, beige backsplash, stainless steel appliances, an island and a double-bowl sink
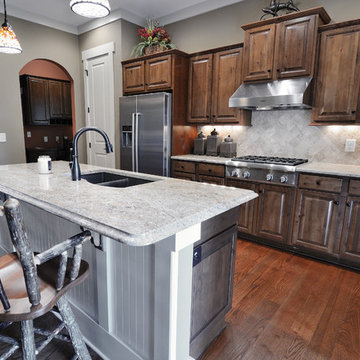
Backsplash - 4x4" Chocolate Tumbled Travertine Diagonal Tile
Hardwood floor - 5" Red Oak English Chestnut Stain
Mid-sized elegant l-shaped medium tone wood floor eat-in kitchen photo in Atlanta with a double-bowl sink, raised-panel cabinets, medium tone wood cabinets, granite countertops, beige backsplash, stone tile backsplash, stainless steel appliances and an island
Mid-sized elegant l-shaped medium tone wood floor eat-in kitchen photo in Atlanta with a double-bowl sink, raised-panel cabinets, medium tone wood cabinets, granite countertops, beige backsplash, stone tile backsplash, stainless steel appliances and an island
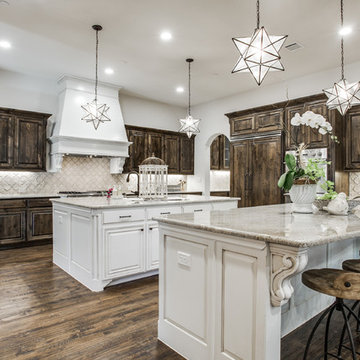
Texas' leading luxury custom home builder, Bella Vita Custom Homes, redefines "luxury living" in its newest luxury custom home on 4505 Lorraine in Highland Park! Just under 7,000 square feet, this available home has nothing but the best around every corner! With 5 bedrooms, 5 full and 2 half bathrooms, vast 20x20 gourmet kitchen with double islands, breakfast and formal dining rooms, butler and storage pantries, home management office, library/study, game room, media suite, covered patio and 3-story elevator, this available home is offered at $3,219,990!
Call 214-750-8482 to schedule a private home tour today!
For more information on this available home, visit http://www.livingbellavita.com/4505-lorraine-avenue
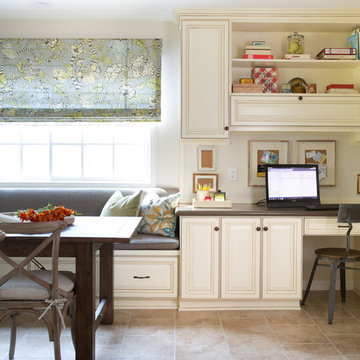
Inspiration for a mid-sized transitional ceramic tile eat-in kitchen remodel in Los Angeles with quartz countertops, subway tile backsplash, stainless steel appliances, an island, a double-bowl sink, raised-panel cabinets, white cabinets and beige backsplash
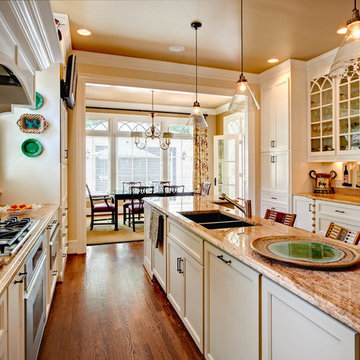
Eat-in kitchen - large traditional u-shaped dark wood floor eat-in kitchen idea in Raleigh with a double-bowl sink, raised-panel cabinets, white cabinets, marble countertops, beige backsplash, mosaic tile backsplash, stainless steel appliances and an island
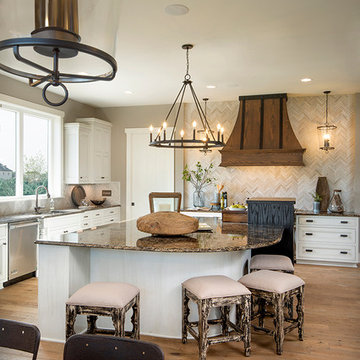
Inspiration for a large country u-shaped medium tone wood floor open concept kitchen remodel in Columbus with a double-bowl sink, raised-panel cabinets, white cabinets, granite countertops, beige backsplash, ceramic backsplash, stainless steel appliances and an island
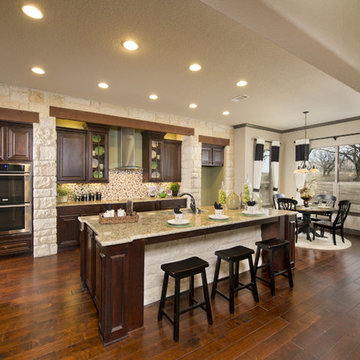
The Breckenridge is the perfect home for families, providing space and functionality. With 2,856 sq. ft. of living space and an attached two car garage, The Breckenridge has something to offer everyone. The kitchen is equipped with an oversized island with eating bar and flows into the family room with cathedral ceilings. The luxurious master suite is complete with dual walk-in closets, an oversized custom shower, and a soaking tub. The home also includes a built in desk area adjacent to the two additional bedrooms. The nearby study can easily be converted into a fourth bedroom. This home is also available with a finished upstairs bonus space.
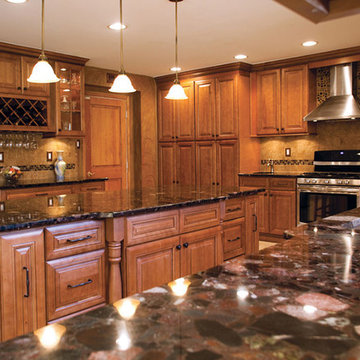
Eat-in kitchen - huge traditional medium tone wood floor eat-in kitchen idea in Philadelphia with a double-bowl sink, raised-panel cabinets, medium tone wood cabinets, quartzite countertops, beige backsplash, ceramic backsplash and paneled appliances
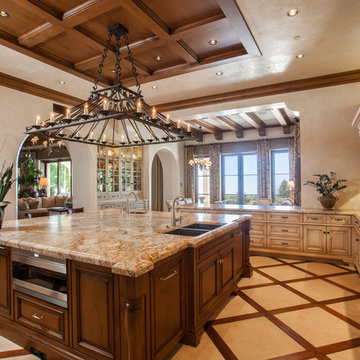
Inspiration for a large mediterranean l-shaped multicolored floor enclosed kitchen remodel in Orange County with raised-panel cabinets, beige cabinets, an island, a double-bowl sink, beige backsplash, stainless steel appliances and beige countertops
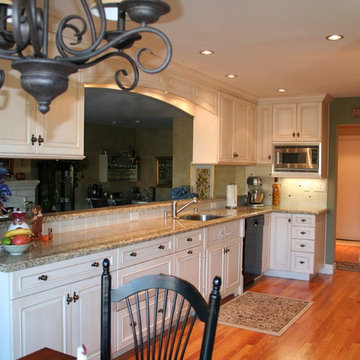
White Glazed Cabinets Galley Kitchen
Example of a large classic galley light wood floor open concept kitchen design in San Francisco with a double-bowl sink, raised-panel cabinets, white cabinets, granite countertops, beige backsplash, ceramic backsplash, stainless steel appliances and no island
Example of a large classic galley light wood floor open concept kitchen design in San Francisco with a double-bowl sink, raised-panel cabinets, white cabinets, granite countertops, beige backsplash, ceramic backsplash, stainless steel appliances and no island
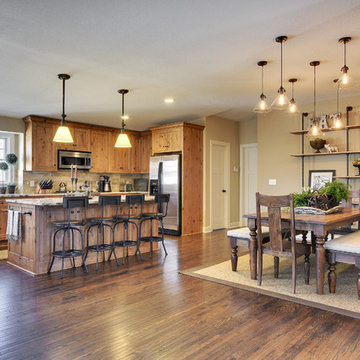
Inspiration for a large industrial galley dark wood floor eat-in kitchen remodel in Phoenix with a double-bowl sink, recessed-panel cabinets, light wood cabinets, granite countertops, stone tile backsplash, stainless steel appliances, an island and beige backsplash
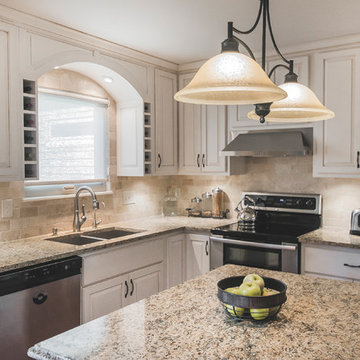
Bradshaw Photography, LLC
Example of a mid-sized transitional l-shaped medium tone wood floor open concept kitchen design in Columbus with an island, a double-bowl sink, raised-panel cabinets, white cabinets, granite countertops, beige backsplash, stone tile backsplash and stainless steel appliances
Example of a mid-sized transitional l-shaped medium tone wood floor open concept kitchen design in Columbus with an island, a double-bowl sink, raised-panel cabinets, white cabinets, granite countertops, beige backsplash, stone tile backsplash and stainless steel appliances
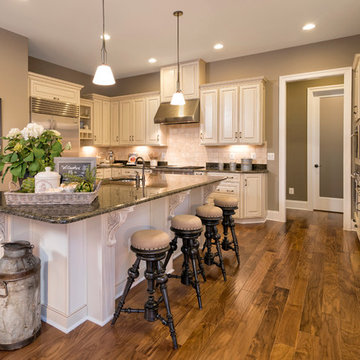
Kitchen - traditional dark wood floor kitchen idea in DC Metro with a double-bowl sink, raised-panel cabinets, beige cabinets, beige backsplash, stainless steel appliances and an island
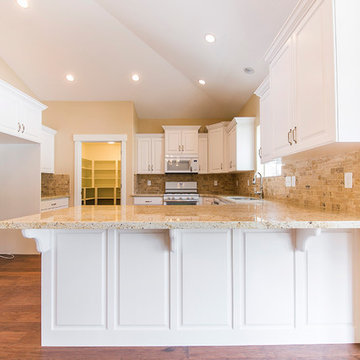
Kitchen - large craftsman u-shaped medium tone wood floor kitchen idea in Salt Lake City with a peninsula, a double-bowl sink, raised-panel cabinets, white cabinets, granite countertops, beige backsplash, ceramic backsplash and white appliances
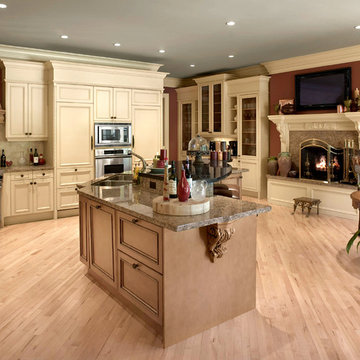
This extra large kitchen uses quarter sawn oak flooring set on a diagonal to create the illusion of greater space. A fireplace and flat screen TV add to the functionality of this gathering space.
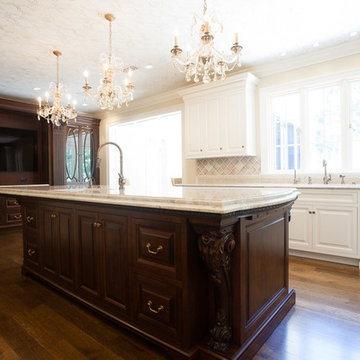
Andrea Joseph Photography
Enclosed kitchen - large traditional u-shaped dark wood floor and brown floor enclosed kitchen idea in DC Metro with a double-bowl sink, raised-panel cabinets, white cabinets, quartzite countertops, beige backsplash, ceramic backsplash, stainless steel appliances and an island
Enclosed kitchen - large traditional u-shaped dark wood floor and brown floor enclosed kitchen idea in DC Metro with a double-bowl sink, raised-panel cabinets, white cabinets, quartzite countertops, beige backsplash, ceramic backsplash, stainless steel appliances and an island
Kitchen with a Double-Bowl Sink and Beige Backsplash Ideas
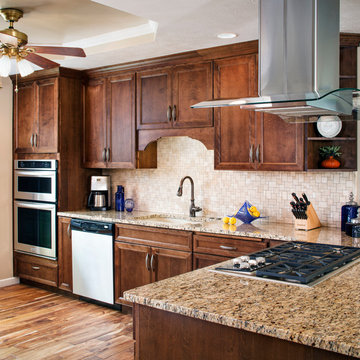
Cooking and Conversing makes this Warm Wood Kitchen come alive. Koch Cabinets
Sen Design Group Member
CHIPPER HATTER PHOTOGRAPHY
Example of a mid-sized classic l-shaped medium tone wood floor eat-in kitchen design in Omaha with a double-bowl sink, flat-panel cabinets, dark wood cabinets, granite countertops, beige backsplash, stainless steel appliances and a peninsula
Example of a mid-sized classic l-shaped medium tone wood floor eat-in kitchen design in Omaha with a double-bowl sink, flat-panel cabinets, dark wood cabinets, granite countertops, beige backsplash, stainless steel appliances and a peninsula
3





