Kitchen with a Double-Bowl Sink and Beige Backsplash Ideas
Refine by:
Budget
Sort by:Popular Today
101 - 120 of 21,607 photos
Item 1 of 3
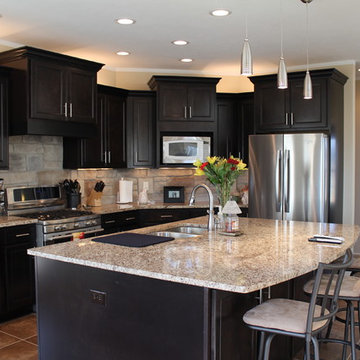
Example of a mid-sized classic l-shaped ceramic tile and brown floor open concept kitchen design in Other with a double-bowl sink, recessed-panel cabinets, dark wood cabinets, granite countertops, beige backsplash, stone tile backsplash, stainless steel appliances and an island
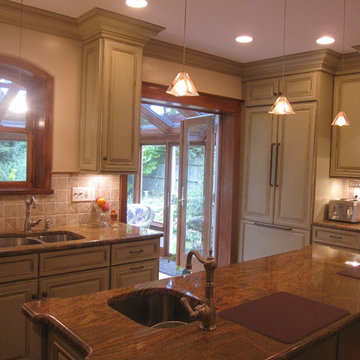
This Wooden Victorian addition and complete kitchen remodel transformed this old outdated traditional home into an elegant and functional space. Now the owners don’t want to move. Even though It looks like an expensive architect designed project, we saved the homeowners the expense of an architect by designing in house with our virtual CAD software to show everything from the chef’s stove, granite top island, pass through arched top window over the kitchen sink and french doors to make the kitchen feel larger, fresh and filled with natural light. With our modular designed Conservatory and structurally insulated floor system, this new favorite part of the house was finished much more quickly than other options.
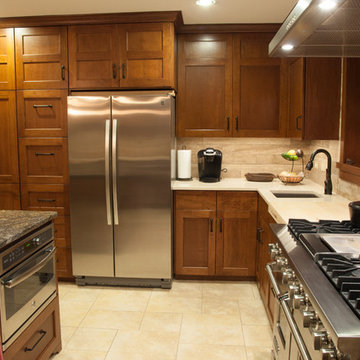
Photo Credit: Dan E. Brockway
Large arts and crafts u-shaped porcelain tile eat-in kitchen photo in Dallas with a double-bowl sink, recessed-panel cabinets, medium tone wood cabinets, quartzite countertops, beige backsplash, stone tile backsplash, stainless steel appliances and an island
Large arts and crafts u-shaped porcelain tile eat-in kitchen photo in Dallas with a double-bowl sink, recessed-panel cabinets, medium tone wood cabinets, quartzite countertops, beige backsplash, stone tile backsplash, stainless steel appliances and an island
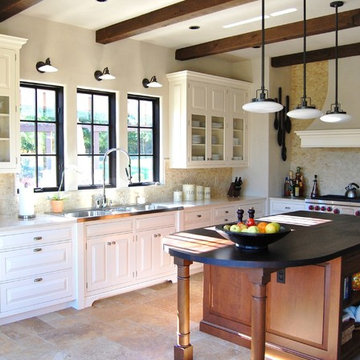
I. Miller
Inspiration for a mid-sized timeless l-shaped travertine floor and beige floor eat-in kitchen remodel in Seattle with a double-bowl sink, glass-front cabinets, white cabinets, beige backsplash, mosaic tile backsplash, an island, marble countertops, stainless steel appliances and white countertops
Inspiration for a mid-sized timeless l-shaped travertine floor and beige floor eat-in kitchen remodel in Seattle with a double-bowl sink, glass-front cabinets, white cabinets, beige backsplash, mosaic tile backsplash, an island, marble countertops, stainless steel appliances and white countertops

Mid-sized transitional l-shaped dark wood floor and brown floor open concept kitchen photo in Detroit with a double-bowl sink, shaker cabinets, dark wood cabinets, granite countertops, beige backsplash, subway tile backsplash, stainless steel appliances, an island and beige countertops
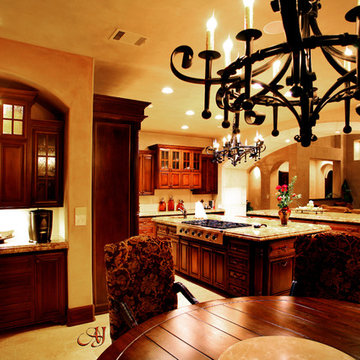
Mediterranean - Hacienda
Breakfast / Kitchen Islands and Coffee Bar
Open concept kitchen - large mediterranean l-shaped ceramic tile open concept kitchen idea in Austin with a double-bowl sink, raised-panel cabinets, dark wood cabinets, granite countertops, beige backsplash, cement tile backsplash, stainless steel appliances and two islands
Open concept kitchen - large mediterranean l-shaped ceramic tile open concept kitchen idea in Austin with a double-bowl sink, raised-panel cabinets, dark wood cabinets, granite countertops, beige backsplash, cement tile backsplash, stainless steel appliances and two islands
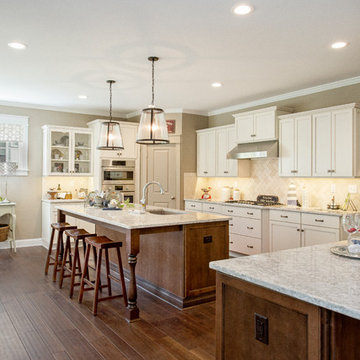
An open concept kitchen featuring a built in wine rack. To see more of the Lane floorplan visit: A great room featuring a cathedral ceiling and a stone fireplace. To see more of the Lane floor plan visit: An open floorplan dining area that opens to a light and airy great room. To see more of the Lane floorplan visit: www.gomsh.com/the-lane
Photo by: Bryan Chavez
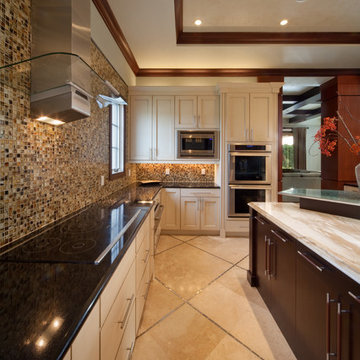
Photo: Harvey Smith
Eat-in kitchen - large transitional u-shaped travertine floor and brown floor eat-in kitchen idea in Orlando with flat-panel cabinets, white cabinets, granite countertops, beige backsplash, mosaic tile backsplash, stainless steel appliances, an island and a double-bowl sink
Eat-in kitchen - large transitional u-shaped travertine floor and brown floor eat-in kitchen idea in Orlando with flat-panel cabinets, white cabinets, granite countertops, beige backsplash, mosaic tile backsplash, stainless steel appliances, an island and a double-bowl sink
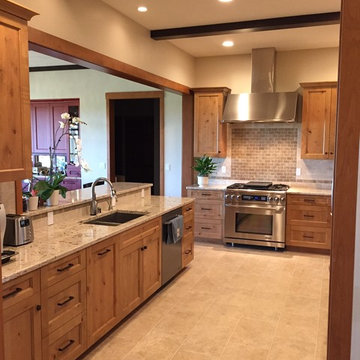
A good home design sets the stage for fine tilework and soothing colors.
Kitchen - large transitional ceramic tile kitchen idea in Seattle with ceramic backsplash, a double-bowl sink, shaker cabinets, medium tone wood cabinets and beige backsplash
Kitchen - large transitional ceramic tile kitchen idea in Seattle with ceramic backsplash, a double-bowl sink, shaker cabinets, medium tone wood cabinets and beige backsplash
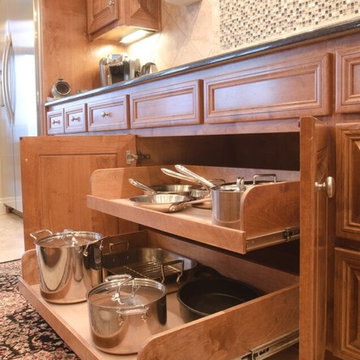
Eat-in kitchen - large traditional u-shaped ceramic tile eat-in kitchen idea in Austin with a double-bowl sink, raised-panel cabinets, medium tone wood cabinets, granite countertops, beige backsplash, mosaic tile backsplash, stainless steel appliances and an island
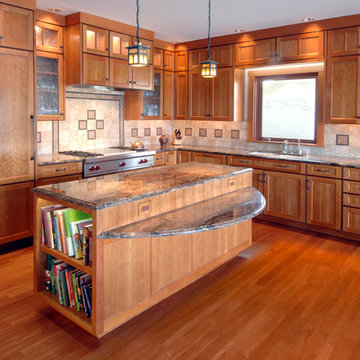
Gregg Krogstad Photography
Example of a mid-sized transitional l-shaped medium tone wood floor eat-in kitchen design in Seattle with a double-bowl sink, recessed-panel cabinets, medium tone wood cabinets, granite countertops, beige backsplash, ceramic backsplash, stainless steel appliances and an island
Example of a mid-sized transitional l-shaped medium tone wood floor eat-in kitchen design in Seattle with a double-bowl sink, recessed-panel cabinets, medium tone wood cabinets, granite countertops, beige backsplash, ceramic backsplash, stainless steel appliances and an island
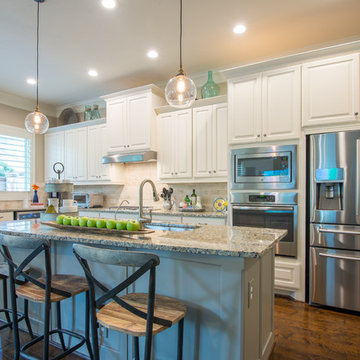
this light and bright kitchen is a huge update to the original dark stain builder grade cabinetry with raised panel doors. the off white cabinet color and grey island with a hint of green pair perfectly. Refinished cabinetry using conversion varnish finish
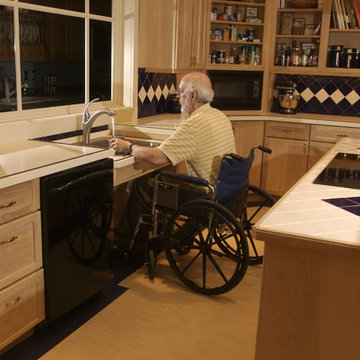
Bathroom and Kitchen Accessibility does not have to be ugly or institutional looking. Check out what can be done to make your bathroom or kitchen accessible yet beautiful. We design and install these modifications to allow people to stay in their homes in Nashville and beyond.
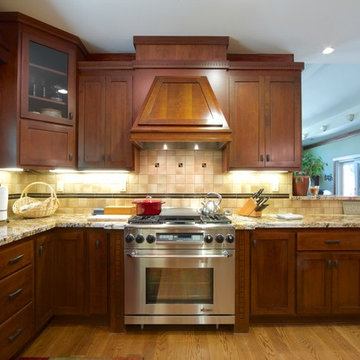
Josh Harmon
Large arts and crafts l-shaped light wood floor eat-in kitchen photo in San Francisco with a double-bowl sink, recessed-panel cabinets, dark wood cabinets, granite countertops, beige backsplash, ceramic backsplash, stainless steel appliances and an island
Large arts and crafts l-shaped light wood floor eat-in kitchen photo in San Francisco with a double-bowl sink, recessed-panel cabinets, dark wood cabinets, granite countertops, beige backsplash, ceramic backsplash, stainless steel appliances and an island

Eat-in kitchen - large modern u-shaped porcelain tile, gray floor and tray ceiling eat-in kitchen idea in Houston with a double-bowl sink, flat-panel cabinets, gray cabinets, quartz countertops, beige backsplash, ceramic backsplash, colored appliances, an island and white countertops
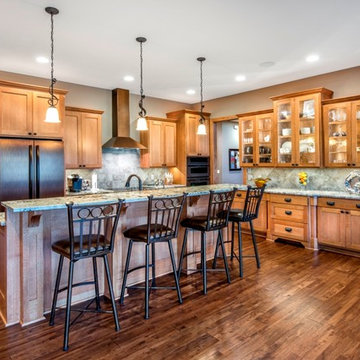
Architect: Michelle Penn, AIA This luxurious European Romantic design utilizes a high contrast color palette. The U-shape kitchen has a large central island with the kitchen sink and dishwasher. The Jenn-Air Oiled Bronze appliances and black handles contract with the walls and granite countertops. The flooring is handscraped hickory called Hickory Pecan Townsend by Kentwood. The wall color is Pittsburgh Paint Earl Gray 522-5.
Photo Credit: Jackson Studios
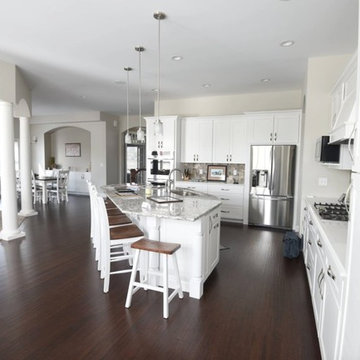
Open concept kitchen - mid-sized traditional l-shaped dark wood floor open concept kitchen idea in Other with a double-bowl sink, shaker cabinets, white cabinets, granite countertops, beige backsplash, ceramic backsplash, stainless steel appliances and an island
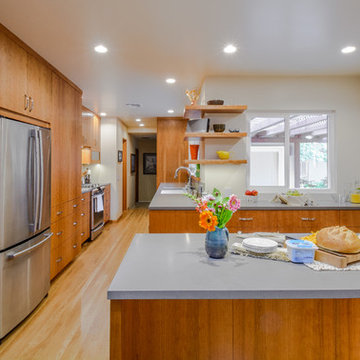
Kitchen pantry - large craftsman l-shaped medium tone wood floor kitchen pantry idea in Los Angeles with a double-bowl sink, flat-panel cabinets, medium tone wood cabinets, quartz countertops, beige backsplash, mosaic tile backsplash, stainless steel appliances and an island
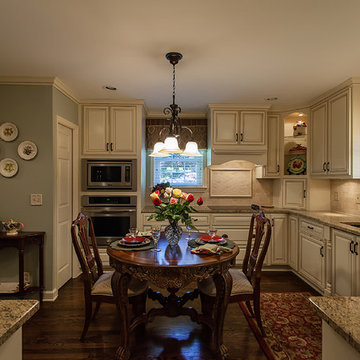
Eat-in kitchen - large transitional u-shaped dark wood floor eat-in kitchen idea in Atlanta with a double-bowl sink, raised-panel cabinets, beige cabinets, granite countertops, beige backsplash, stone tile backsplash, stainless steel appliances and no island
Kitchen with a Double-Bowl Sink and Beige Backsplash Ideas
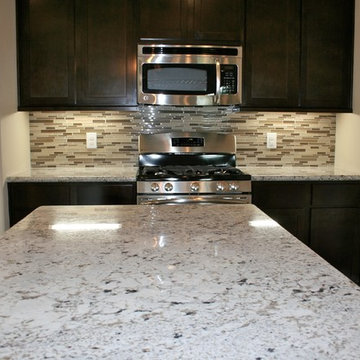
REady to get cooking? Here's a litchen with tons of prep space and comfortable to entertain in.
Photos taken by Gina Hadfield
Inspiration for a mid-sized timeless u-shaped medium tone wood floor kitchen pantry remodel in Houston with an island, recessed-panel cabinets, dark wood cabinets, granite countertops, beige backsplash, stainless steel appliances and a double-bowl sink
Inspiration for a mid-sized timeless u-shaped medium tone wood floor kitchen pantry remodel in Houston with an island, recessed-panel cabinets, dark wood cabinets, granite countertops, beige backsplash, stainless steel appliances and a double-bowl sink
6





