Kitchen with a Double-Bowl Sink and Dark Wood Cabinets Ideas
Refine by:
Budget
Sort by:Popular Today
61 - 80 of 14,253 photos
Item 1 of 3
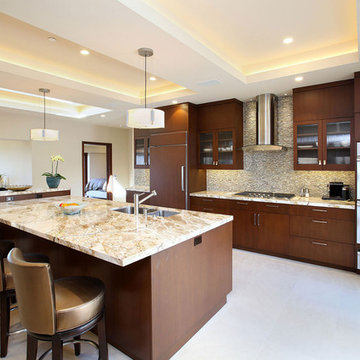
Trendy gray floor open concept kitchen photo in Orange County with a double-bowl sink, flat-panel cabinets, dark wood cabinets, multicolored backsplash, an island, multicolored countertops, mosaic tile backsplash and paneled appliances
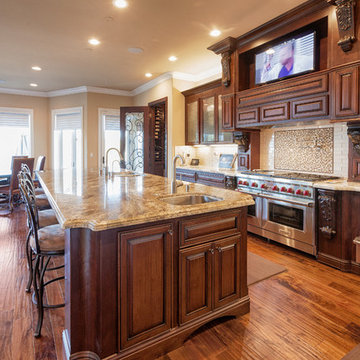
Inspiration for a large timeless l-shaped medium tone wood floor open concept kitchen remodel in San Francisco with a double-bowl sink, raised-panel cabinets, dark wood cabinets, granite countertops, beige backsplash, stone tile backsplash, stainless steel appliances and an island
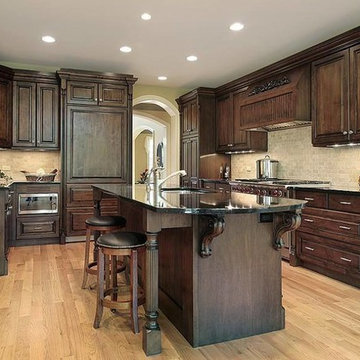
Inspiration for a large timeless u-shaped light wood floor and brown floor enclosed kitchen remodel in Miami with a double-bowl sink, raised-panel cabinets, dark wood cabinets, beige backsplash, stone tile backsplash, an island and black countertops
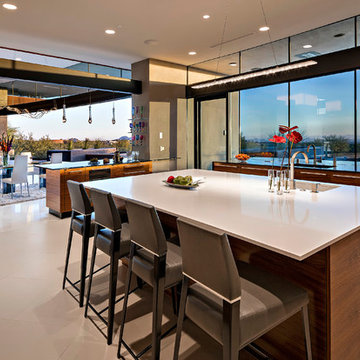
Large minimalist u-shaped ceramic tile eat-in kitchen photo in Phoenix with a double-bowl sink, flat-panel cabinets, dark wood cabinets, soapstone countertops, beige backsplash, stone slab backsplash, stainless steel appliances and an island
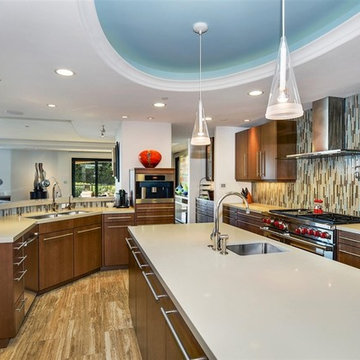
Example of a trendy beige floor open concept kitchen design in San Diego with a double-bowl sink, flat-panel cabinets, dark wood cabinets, multicolored backsplash, matchstick tile backsplash, stainless steel appliances, an island and gray countertops
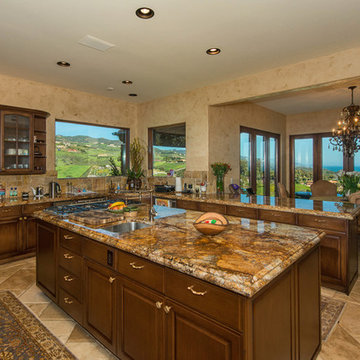
Enclosed kitchen - mid-sized mediterranean u-shaped ceramic tile and brown floor enclosed kitchen idea in Los Angeles with a double-bowl sink, raised-panel cabinets, dark wood cabinets, granite countertops, multicolored backsplash, stone tile backsplash, stainless steel appliances, two islands and brown countertops
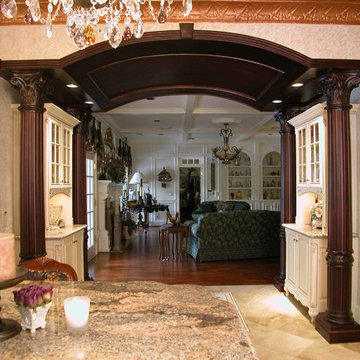
This client wanted kitchen to match the detail and elegance of the home. Matt Hegemier designed the Wood-Mode cabinetry in this kitchen including the four Enkaboll solid cherry columns that frame-out two custom designed Wood-Mode piece of furniture that welcome you into the kitchen. All cabinetry was purchased through Bay Area Kitchens.
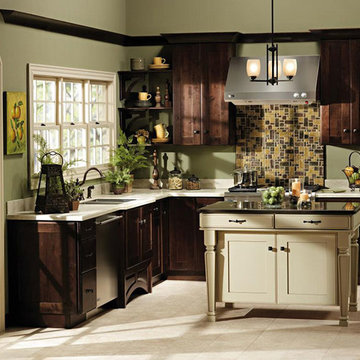
Decora
Inspiration for a mid-sized mediterranean l-shaped beige floor open concept kitchen remodel in Cedar Rapids with a double-bowl sink, shaker cabinets, dark wood cabinets, quartzite countertops, brown backsplash, glass tile backsplash, stainless steel appliances and an island
Inspiration for a mid-sized mediterranean l-shaped beige floor open concept kitchen remodel in Cedar Rapids with a double-bowl sink, shaker cabinets, dark wood cabinets, quartzite countertops, brown backsplash, glass tile backsplash, stainless steel appliances and an island
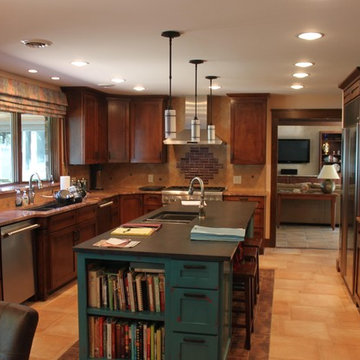
Eat-in kitchen - mid-sized traditional l-shaped ceramic tile and beige floor eat-in kitchen idea in Richmond with an island, a double-bowl sink, shaker cabinets, dark wood cabinets, granite countertops, beige backsplash, ceramic backsplash and stainless steel appliances
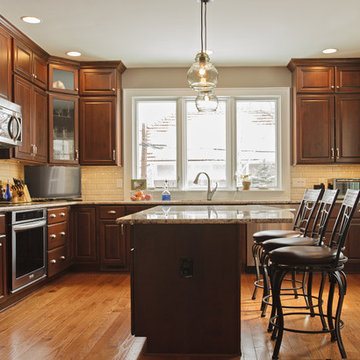
Example of a large classic l-shaped medium tone wood floor kitchen design in Indianapolis with a double-bowl sink, raised-panel cabinets, dark wood cabinets, granite countertops, beige backsplash, ceramic backsplash, stainless steel appliances and an island
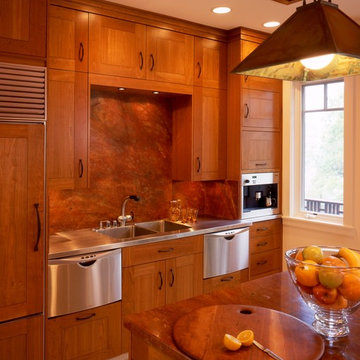
Inspiration for a mid-sized craftsman l-shaped ceramic tile eat-in kitchen remodel in San Francisco with a double-bowl sink, shaker cabinets, dark wood cabinets, stainless steel countertops, brown backsplash, stone slab backsplash, stainless steel appliances and an island
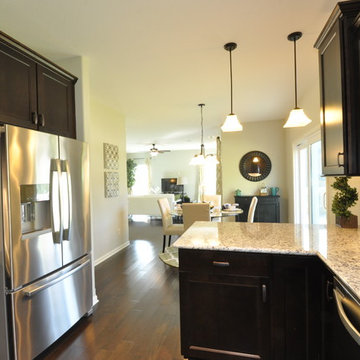
Mid-sized elegant u-shaped dark wood floor eat-in kitchen photo in Milwaukee with a double-bowl sink, recessed-panel cabinets, dark wood cabinets, granite countertops, white backsplash, matchstick tile backsplash, stainless steel appliances and a peninsula
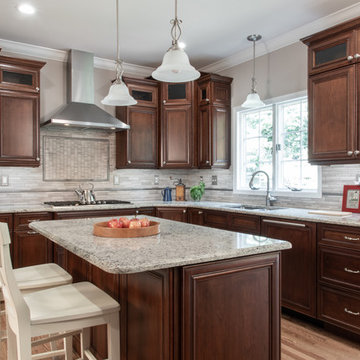
Example of a large classic l-shaped light wood floor and beige floor kitchen design in St Louis with recessed-panel cabinets, dark wood cabinets, granite countertops, stainless steel appliances, an island, a double-bowl sink, multicolored backsplash, matchstick tile backsplash and multicolored countertops
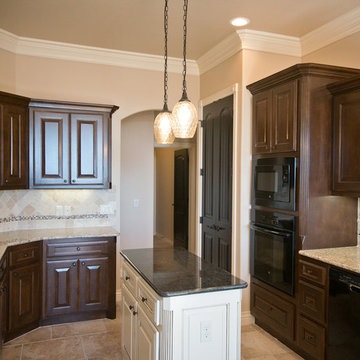
Inspiration for a mid-sized timeless u-shaped ceramic tile eat-in kitchen remodel in Oklahoma City with a double-bowl sink, raised-panel cabinets, dark wood cabinets, granite countertops, beige backsplash, ceramic backsplash, black appliances and an island
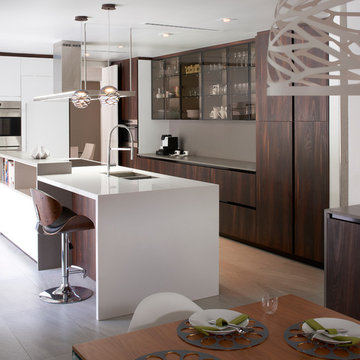
Modern Italian kitchen, open plan into the family room. Modern design with dark woods and dark glass contrasting with white counter tops.
Example of a mid-sized trendy galley ceramic tile eat-in kitchen design in Miami with a double-bowl sink, glass-front cabinets, dark wood cabinets, quartz countertops, gray backsplash, stainless steel appliances and an island
Example of a mid-sized trendy galley ceramic tile eat-in kitchen design in Miami with a double-bowl sink, glass-front cabinets, dark wood cabinets, quartz countertops, gray backsplash, stainless steel appliances and an island

Photo Courtesy: Siggi Ragnar.
Inspiration for a huge mediterranean u-shaped travertine floor eat-in kitchen remodel in Austin with a double-bowl sink, raised-panel cabinets, dark wood cabinets, granite countertops, beige backsplash, limestone backsplash, paneled appliances and two islands
Inspiration for a huge mediterranean u-shaped travertine floor eat-in kitchen remodel in Austin with a double-bowl sink, raised-panel cabinets, dark wood cabinets, granite countertops, beige backsplash, limestone backsplash, paneled appliances and two islands
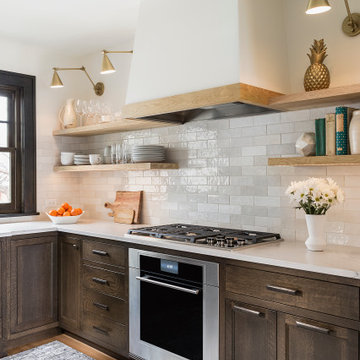
Open shelves on each side of the range top preserve the airiness and put items within easy reach. Using a 36" cooktop with a 30" wall oven below saves space and creates continuous countertop.
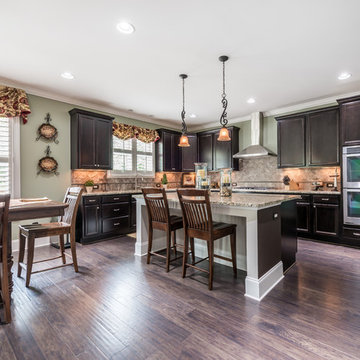
Example of a large transitional u-shaped dark wood floor eat-in kitchen design in Atlanta with a double-bowl sink, recessed-panel cabinets, dark wood cabinets, granite countertops, ceramic backsplash, stainless steel appliances and an island
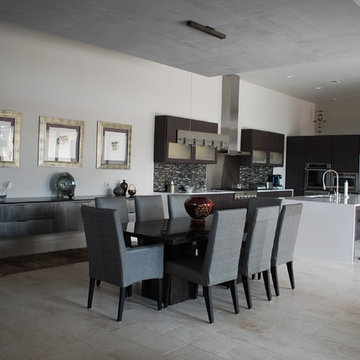
The open layout and direct access to the courtyard makes this space ideal for entertaining.
Inspiration for a large modern l-shaped ceramic tile open concept kitchen remodel in Austin with a double-bowl sink, flat-panel cabinets, dark wood cabinets, quartzite countertops, brown backsplash, glass tile backsplash, stainless steel appliances and an island
Inspiration for a large modern l-shaped ceramic tile open concept kitchen remodel in Austin with a double-bowl sink, flat-panel cabinets, dark wood cabinets, quartzite countertops, brown backsplash, glass tile backsplash, stainless steel appliances and an island
Kitchen with a Double-Bowl Sink and Dark Wood Cabinets Ideas
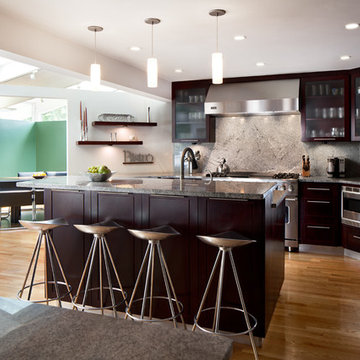
View of Kitchen from Den Area.
Photo: Matthew Delphenic
Eat-in kitchen - mid-sized contemporary u-shaped medium tone wood floor eat-in kitchen idea in Boston with a double-bowl sink, glass-front cabinets, dark wood cabinets, granite countertops, gray backsplash, stone slab backsplash, stainless steel appliances and two islands
Eat-in kitchen - mid-sized contemporary u-shaped medium tone wood floor eat-in kitchen idea in Boston with a double-bowl sink, glass-front cabinets, dark wood cabinets, granite countertops, gray backsplash, stone slab backsplash, stainless steel appliances and two islands
4





