Kitchen with a Double-Bowl Sink and Flat-Panel Cabinets Ideas
Refine by:
Budget
Sort by:Popular Today
1121 - 1140 of 33,672 photos
Item 1 of 3
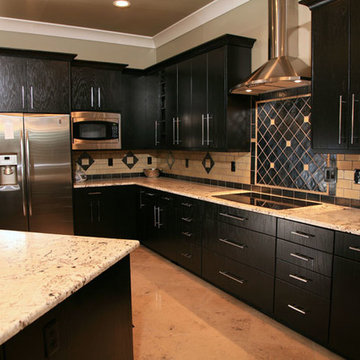
Inspiration for a large transitional l-shaped porcelain tile eat-in kitchen remodel in Other with a double-bowl sink, flat-panel cabinets, black cabinets, granite countertops, beige backsplash, subway tile backsplash, stainless steel appliances and an island
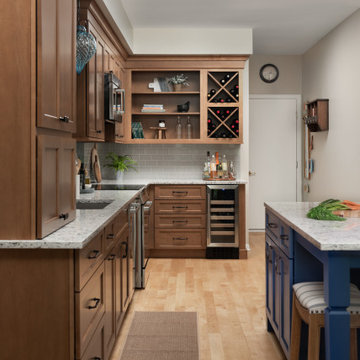
This kitchen remodel was for two empty nesters. Their townhouse had a small working space in the kitchen with a little breakfast nook that served more as a drop zone and storage area than functional kitchen space. We completely reconfigures the spaced by moving the sink and range to the long wall adding a beverage center and drop zone as you enter through the garage and a small island for prep and conversation. The finishes include maple stained cabinet, as they didn’t want a white kitchen, with a dark blue island . They love traveling and collecting momentous from their favorite destinations. The Italian hand blown glass pendant over the sink tied the space together and made it feel special to their style. Overall, the flow is much more functional and offers ample counter space. They love working at the island when making cookies with their grandson.
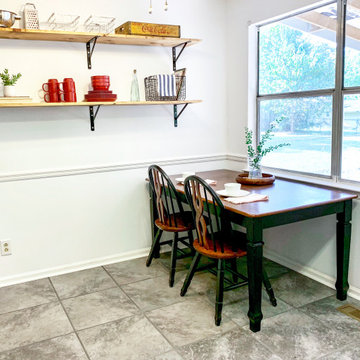
Light. Bright. White. Fresh paint, new open shelving, new ceramic tile floors, zero wallpaper!! The power of paint alone worked wonders on this space!
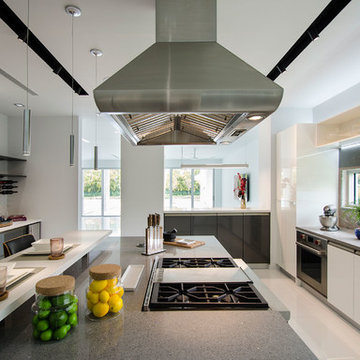
Enclosed kitchen - large modern l-shaped porcelain tile and white floor enclosed kitchen idea in Miami with a double-bowl sink, flat-panel cabinets, white cabinets, quartz countertops, window backsplash, stainless steel appliances and an island
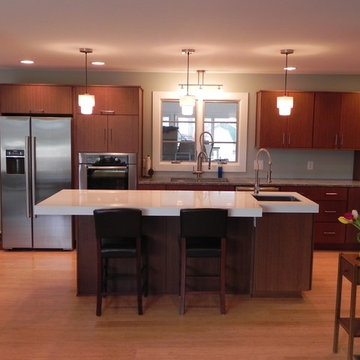
Open concept kitchen - large contemporary l-shaped light wood floor and beige floor open concept kitchen idea in Indianapolis with a double-bowl sink, flat-panel cabinets, medium tone wood cabinets, quartzite countertops, stainless steel appliances and an island
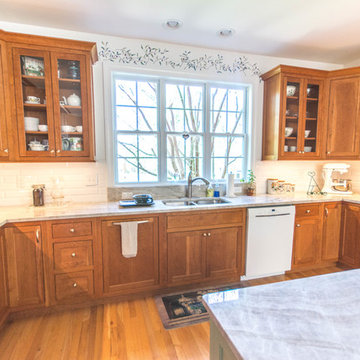
Eat-in kitchen - mid-sized traditional u-shaped medium tone wood floor and brown floor eat-in kitchen idea in DC Metro with a double-bowl sink, flat-panel cabinets, medium tone wood cabinets, quartzite countertops, white backsplash, subway tile backsplash, white appliances, an island and beige countertops
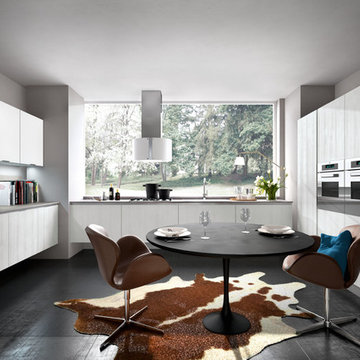
Despite it shows itself with simplicity and pure linearity, the peculiarities of Simplicia are multiple and all determinants, to reveal an immense creative character. A constructive modularity of remarkable compositional flexibility allows customizations of great aesthetic functional innovation, thanks to the strong contribution of a targeted range of colors: matte finish doors with ABS edging to match the color CONFETTO, SABBIA, CANAPA, LAVAGNA and wood finishes TABACCO, CENERE, OLMO, DAMA, CONCHIGLIA, LONDRA and NATURALE with pore synchronized. To theseare added also a complete set of attachments multi-purpose, together with electric appliances and hoods of high technology.
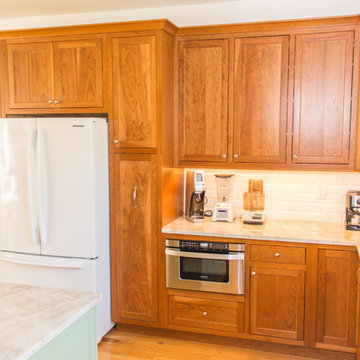
Example of a mid-sized classic u-shaped medium tone wood floor and brown floor eat-in kitchen design in DC Metro with a double-bowl sink, flat-panel cabinets, medium tone wood cabinets, quartzite countertops, white backsplash, subway tile backsplash, white appliances, an island and beige countertops
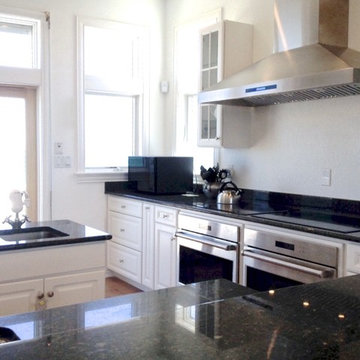
What a great shot of our ProSW! This impressive range hood covers two ranges. It comes with several LED lights to cover the cooktop completely. We love the bright natural light in this modern kitchen!
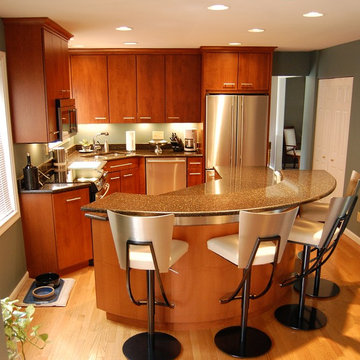
Mid-sized trendy u-shaped light wood floor eat-in kitchen photo in St Louis with a double-bowl sink, flat-panel cabinets, dark wood cabinets, granite countertops, stainless steel appliances and no island
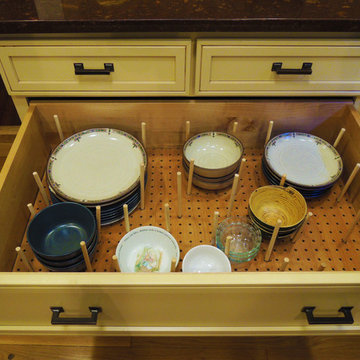
Putting dish storage in a base cabinet drawer makes them accessible for children and other height-challenged people. You can purchase similar systems, but this one is home made. The bottom drawer of this drawer stack employs the same type of dividers for pots and pans.
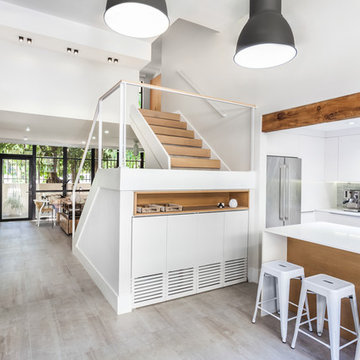
Kitchen - small contemporary u-shaped porcelain tile and gray floor kitchen idea in Miami with a double-bowl sink, flat-panel cabinets, white cabinets, quartz countertops, gray backsplash, marble backsplash, stainless steel appliances and an island
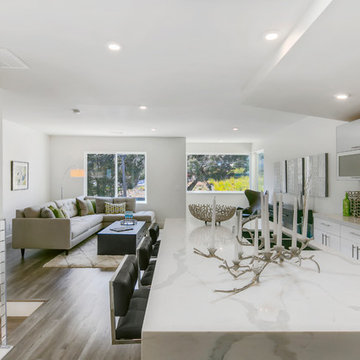
Inspiration for a mid-sized modern l-shaped laminate floor open concept kitchen remodel in San Francisco with a double-bowl sink, flat-panel cabinets, white cabinets, marble countertops, white backsplash, ceramic backsplash, stainless steel appliances and an island
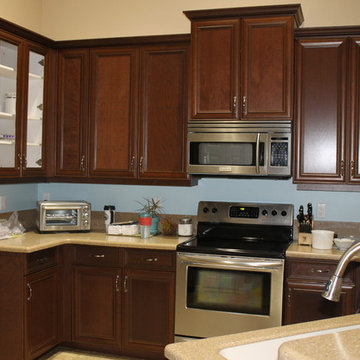
Open concept kitchen - mid-sized traditional u-shaped ceramic tile open concept kitchen idea in Miami with a double-bowl sink, flat-panel cabinets, brown cabinets, stainless steel countertops, beige backsplash, stainless steel appliances and no island
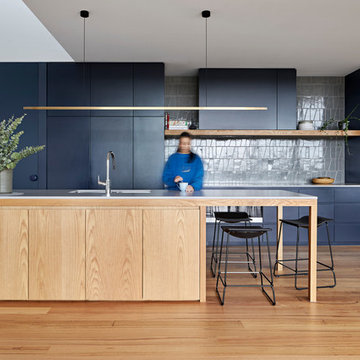
Photo: Tatjana Plitt
Example of a large minimalist galley light wood floor eat-in kitchen design in Melbourne with a double-bowl sink, flat-panel cabinets, blue cabinets, quartz countertops, gray backsplash, ceramic backsplash, black appliances, an island and gray countertops
Example of a large minimalist galley light wood floor eat-in kitchen design in Melbourne with a double-bowl sink, flat-panel cabinets, blue cabinets, quartz countertops, gray backsplash, ceramic backsplash, black appliances, an island and gray countertops
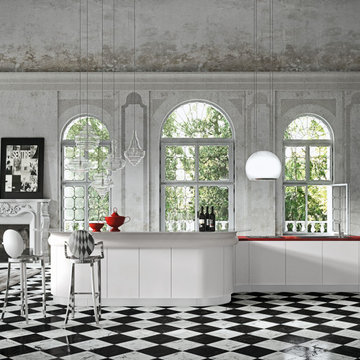
The power of pop has an undeniable effect on the room and the mood.
Large minimalist galley dark wood floor and white floor open concept kitchen photo in Austin with a double-bowl sink, flat-panel cabinets, white cabinets, granite countertops, white backsplash, paneled appliances, an island and white countertops
Large minimalist galley dark wood floor and white floor open concept kitchen photo in Austin with a double-bowl sink, flat-panel cabinets, white cabinets, granite countertops, white backsplash, paneled appliances, an island and white countertops
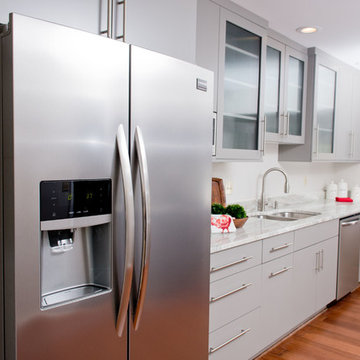
Enclosed kitchen - small contemporary galley medium tone wood floor and brown floor enclosed kitchen idea in Other with a double-bowl sink, flat-panel cabinets, gray cabinets, quartzite countertops, stainless steel appliances, no island and gray countertops

Enclosed kitchen - mid-sized 1950s galley slate floor and blue floor enclosed kitchen idea in Chicago with a double-bowl sink, flat-panel cabinets, medium tone wood cabinets, quartz countertops, beige backsplash, subway tile backsplash, stainless steel appliances and no island
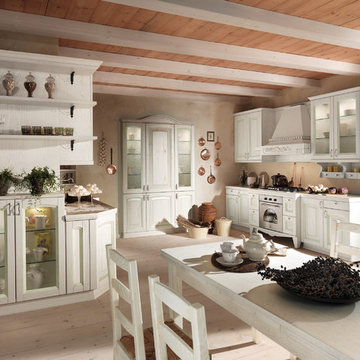
A kitchen consisting of excitement and solid construction, with the subtle and warm atmosphere of Italia.
Genuine solid wood in generous thicknesses accents the original design of the fronts and the precious details
replete with mystique. Living in harmony with Nature, in a domestic setting that transforms daily life into a comfortable experience.
Ducale is a style of living that is rooted in these values.
Kitchen with a Double-Bowl Sink and Flat-Panel Cabinets Ideas
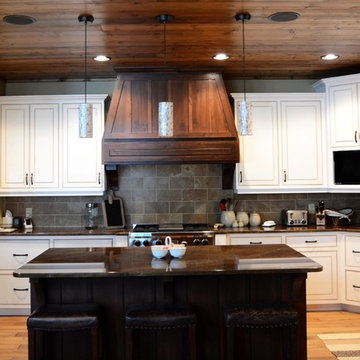
Jordan Mileski
Example of a large mountain style l-shaped medium tone wood floor open concept kitchen design in Minneapolis with a double-bowl sink, flat-panel cabinets, white cabinets, granite countertops, gray backsplash, stone tile backsplash, colored appliances and an island
Example of a large mountain style l-shaped medium tone wood floor open concept kitchen design in Minneapolis with a double-bowl sink, flat-panel cabinets, white cabinets, granite countertops, gray backsplash, stone tile backsplash, colored appliances and an island
57





