Kitchen with a Double-Bowl Sink and Flat-Panel Cabinets Ideas
Refine by:
Budget
Sort by:Popular Today
1161 - 1180 of 33,672 photos
Item 1 of 3
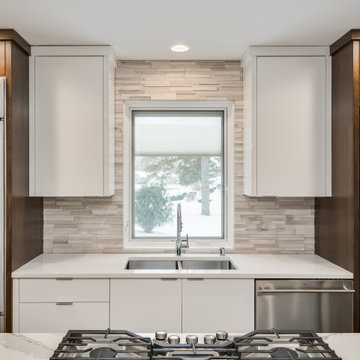
Mid-sized 1950s l-shaped eat-in kitchen photo in Minneapolis with a double-bowl sink, flat-panel cabinets, medium tone wood cabinets, marble countertops, multicolored backsplash, ceramic backsplash, stainless steel appliances, an island and white countertops
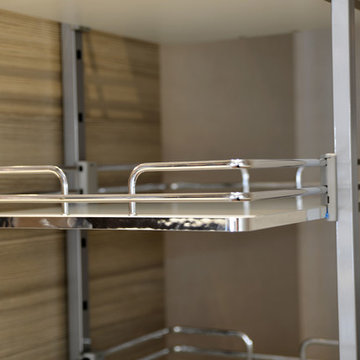
Eat-in kitchen - mid-sized modern u-shaped dark wood floor eat-in kitchen idea in Miami with a double-bowl sink, flat-panel cabinets, light wood cabinets, solid surface countertops, gray backsplash, stone tile backsplash, stainless steel appliances and an island
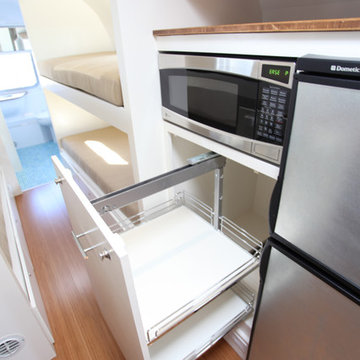
Kitchen pantry - small contemporary galley bamboo floor kitchen pantry idea in Santa Barbara with a double-bowl sink, flat-panel cabinets, gray cabinets, wood countertops, blue backsplash, glass tile backsplash and stainless steel appliances
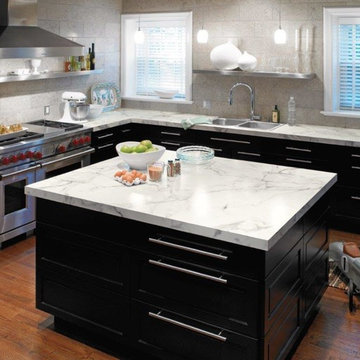
Kitchen - large transitional medium tone wood floor and brown floor kitchen idea in Los Angeles with a double-bowl sink, flat-panel cabinets, dark wood cabinets, quartz countertops, gray backsplash, subway tile backsplash, stainless steel appliances and an island
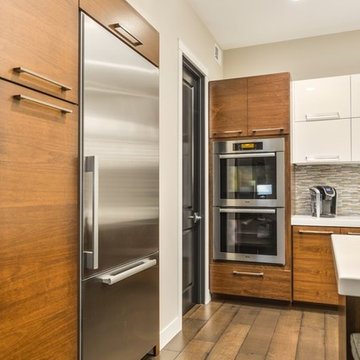
James Gray Photography
Modern Kitchen with Mix of Acrylic and Natural Wood Cabinets, Miele Appliances, Quartz Countertops.
Custom Built Modern Home in Eagles Landing Neighborhood of Saint Augusta, Mn - Build by Werschay Homes.
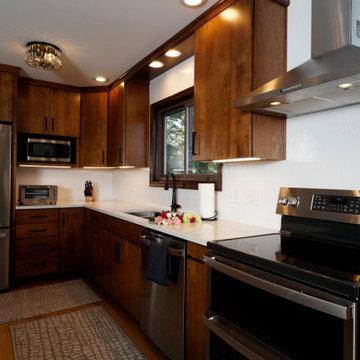
A remodeled kitchen in a split level home. Owners removed partitions from kitchen to dining room and wall between this space and living room.
Example of a mid-sized minimalist l-shaped light wood floor eat-in kitchen design in Philadelphia with a double-bowl sink, flat-panel cabinets, medium tone wood cabinets, quartz countertops, white backsplash, porcelain backsplash, stainless steel appliances, an island and white countertops
Example of a mid-sized minimalist l-shaped light wood floor eat-in kitchen design in Philadelphia with a double-bowl sink, flat-panel cabinets, medium tone wood cabinets, quartz countertops, white backsplash, porcelain backsplash, stainless steel appliances, an island and white countertops
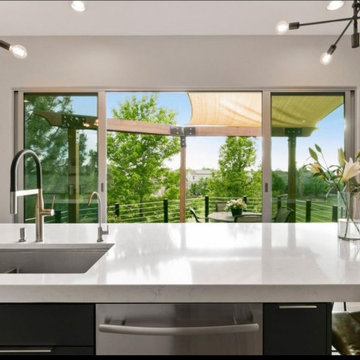
This gorgeous open concept kitchen features an oversized island with bar seating on the end. The clean lines of the kitchen design are mirrored with the those of our 39", double bowl, ledge workstation sink. The mostly modern kitchen has hints of rustic charm and texture- Our sinks are a great option for any aesthetic.
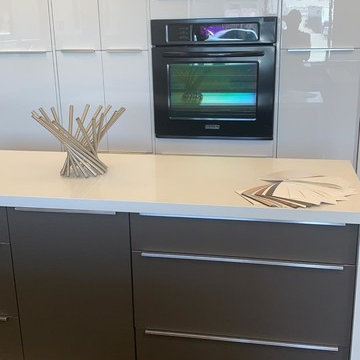
Modern kitchen with custom cabinetry installed for extra storage. Laminate white countertops installed for a sleek modern feel.
Kitchen - large modern l-shaped medium tone wood floor and brown floor kitchen idea in Los Angeles with a double-bowl sink, flat-panel cabinets, gray cabinets, laminate countertops, white backsplash, ceramic backsplash, black appliances, an island and white countertops
Kitchen - large modern l-shaped medium tone wood floor and brown floor kitchen idea in Los Angeles with a double-bowl sink, flat-panel cabinets, gray cabinets, laminate countertops, white backsplash, ceramic backsplash, black appliances, an island and white countertops
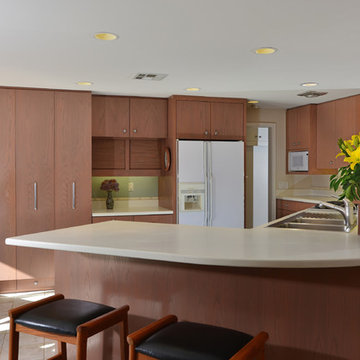
The kitchen is perfectly positioned, opening to the rear deck, living and dining areas, to enhance the indoor/outdoor lifestyle that makes this house perfect for entertaining.
Photos by Cameron Acker
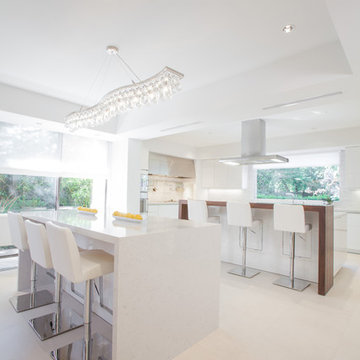
Challenge: Redesign the kitchen area for the original owner who built this home in the early 1970’s. Our design challenge was to create a completely new space that was functional, beautiful and much more open.
The original kitchen, storage and utility spaces were outdated and very chopped up with a mechanical closet placed in the middle of the space located directly in front of the only large window in the room.
We relocated the mechanical closet and the utility room to the back of the space with a Butler’s Pantry separating the two. The original large window is now revealed with a new lowered eating bar and a second island centered on it, featuring a dramatic linear light fixture above. We enlarged the window over the main kitchen sink for more light and created a new window to the right of the sink with a view towards the pool.
The main cooking area of the kitchen features a large island with elevated walnut seating bar and 36” gas cooktop. A full 36” Built-in Refrigerator is located in the Kitchen with an additional Sub-Zero Refrigerator and Freezer located in the Butler’s Pantry.
Result: Client’s Dream Kitchen Realized.
Designed by Micqui McGowen, CKD, RID. Photographed by Julie Soefer.
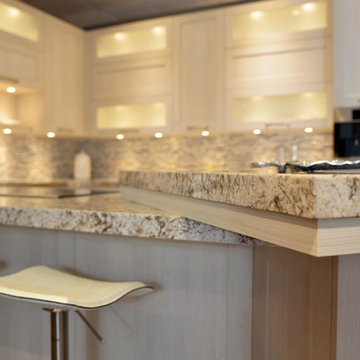
Mid-sized minimalist u-shaped dark wood floor eat-in kitchen photo in Miami with a double-bowl sink, flat-panel cabinets, dark wood cabinets, marble countertops, white backsplash, stainless steel appliances and an island
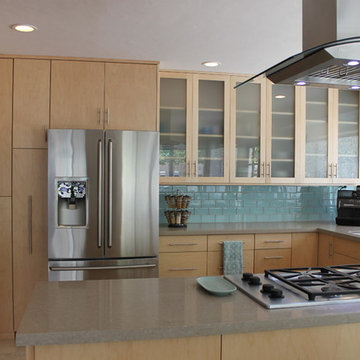
We removed the original soffits in the ranch house in Brentwood, CA. New cabinets, appliances, lighting, quartz countertops and glass tile backsplash bring this kitchen into a contemporary and functional space.
Mary Broerman, CCIDC
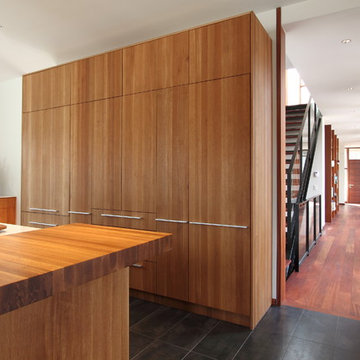
Jeff Tryon
Example of a large trendy u-shaped porcelain tile and brown floor eat-in kitchen design in New York with a double-bowl sink, flat-panel cabinets, light wood cabinets, solid surface countertops, stainless steel appliances and an island
Example of a large trendy u-shaped porcelain tile and brown floor eat-in kitchen design in New York with a double-bowl sink, flat-panel cabinets, light wood cabinets, solid surface countertops, stainless steel appliances and an island
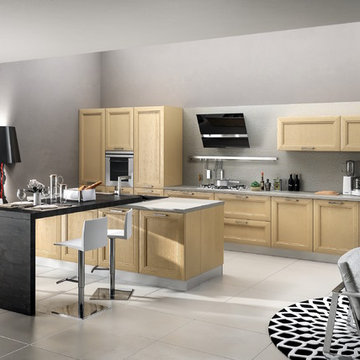
The METROPOLI kitchen is a constantly evolving space suitable for the frenzy of daily life but still making it easy to enjoy in those relaxing moments. Available in following colours: Snowy, Ochre, Petrol, Fume, Green Marine, Argil.
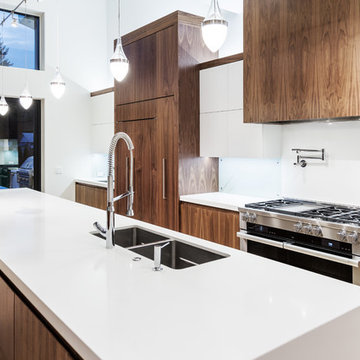
Inspiration for a large modern single-wall bamboo floor and beige floor eat-in kitchen remodel in Portland with a double-bowl sink, flat-panel cabinets, quartz countertops, white backsplash, glass sheet backsplash, paneled appliances, an island and medium tone wood cabinets

Challenge: Redesign the kitchen area for the original owner who built this home in the early 1970’s. Our design challenge was to create a completely new space that was functional, beautiful and much more open.
The original kitchen, storage and utility spaces were outdated and very chopped up with a mechanical closet placed in the middle of the space located directly in front of the only large window in the room.
We relocated the mechanical closet and the utility room to the back of the space with a Butler’s Pantry separating the two. The original large window is now revealed with a new lowered eating bar and a second island centered on it, featuring a dramatic linear light fixture above. We enlarged the window over the main kitchen sink for more light and created a new window to the right of the sink with a view towards the pool.
The main cooking area of the kitchen features a large island with elevated walnut seating bar and 36” gas cooktop. A full 36” Built-in Refrigerator is located in the Kitchen with an additional Sub-Zero Refrigerator and Freezer located in the Butler’s Pantry.
Result: Client’s Dream Kitchen Realized.
Designed by Micqui McGowen, CKD, RID. Photographed by Julie Soefer.
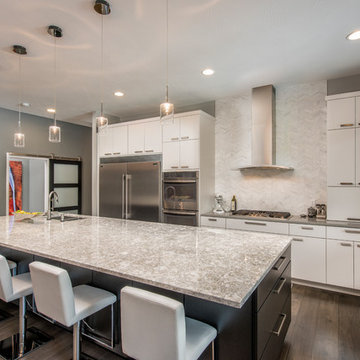
Trendy dark wood floor and brown floor kitchen photo in Other with a double-bowl sink, flat-panel cabinets, white cabinets, white backsplash, stainless steel appliances and an island
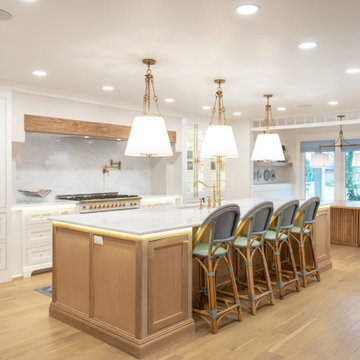
Kitchen - rift white oak island - under counter lighting.
Eat-in kitchen - large traditional l-shaped light wood floor eat-in kitchen idea in Oklahoma City with a double-bowl sink, flat-panel cabinets, white cabinets, marble countertops, white backsplash, marble backsplash, paneled appliances, an island and white countertops
Eat-in kitchen - large traditional l-shaped light wood floor eat-in kitchen idea in Oklahoma City with a double-bowl sink, flat-panel cabinets, white cabinets, marble countertops, white backsplash, marble backsplash, paneled appliances, an island and white countertops
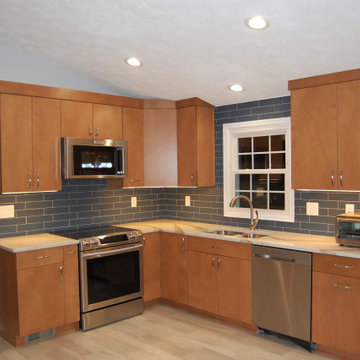
Mid-sized transitional l-shaped vinyl floor eat-in kitchen photo in DC Metro with a double-bowl sink, flat-panel cabinets, light wood cabinets, quartz countertops, blue backsplash, porcelain backsplash, stainless steel appliances and white countertops
Kitchen with a Double-Bowl Sink and Flat-Panel Cabinets Ideas
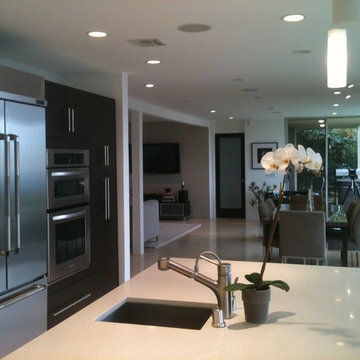
Yvonne Landivar
Eat-in kitchen - mid-sized modern l-shaped travertine floor eat-in kitchen idea in Los Angeles with flat-panel cabinets, dark wood cabinets, quartz countertops, white backsplash, glass tile backsplash, stainless steel appliances, an island and a double-bowl sink
Eat-in kitchen - mid-sized modern l-shaped travertine floor eat-in kitchen idea in Los Angeles with flat-panel cabinets, dark wood cabinets, quartz countertops, white backsplash, glass tile backsplash, stainless steel appliances, an island and a double-bowl sink
59





