Kitchen with a Double-Bowl Sink and Green Backsplash Ideas
Refine by:
Budget
Sort by:Popular Today
41 - 60 of 2,573 photos
Item 1 of 3
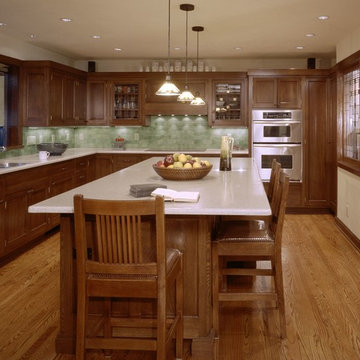
Example of a mid-sized arts and crafts l-shaped medium tone wood floor enclosed kitchen design in Chicago with a double-bowl sink, recessed-panel cabinets, medium tone wood cabinets, green backsplash, stainless steel appliances and an island
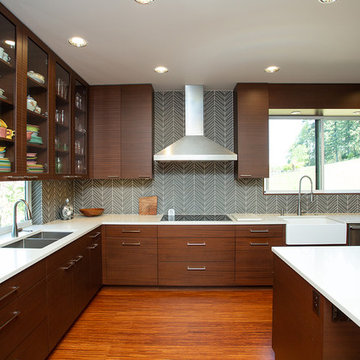
Modern custom kitchen cabinetry.
Large minimalist l-shaped medium tone wood floor and brown floor kitchen photo in Portland with a double-bowl sink, brown cabinets, green backsplash, paneled appliances, an island and white countertops
Large minimalist l-shaped medium tone wood floor and brown floor kitchen photo in Portland with a double-bowl sink, brown cabinets, green backsplash, paneled appliances, an island and white countertops
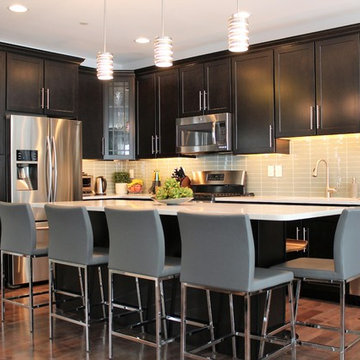
Lana Waibel
Open concept kitchen - large modern l-shaped medium tone wood floor open concept kitchen idea in Philadelphia with a double-bowl sink, recessed-panel cabinets, black cabinets, quartzite countertops, green backsplash, glass tile backsplash, stainless steel appliances and an island
Open concept kitchen - large modern l-shaped medium tone wood floor open concept kitchen idea in Philadelphia with a double-bowl sink, recessed-panel cabinets, black cabinets, quartzite countertops, green backsplash, glass tile backsplash, stainless steel appliances and an island
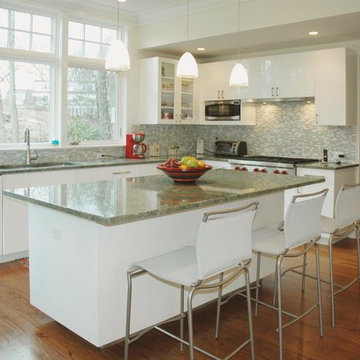
Modern white lacquer kitchen
Example of a mid-sized minimalist l-shaped medium tone wood floor eat-in kitchen design in New York with a double-bowl sink, flat-panel cabinets, white cabinets, marble countertops, green backsplash, mosaic tile backsplash, stainless steel appliances and an island
Example of a mid-sized minimalist l-shaped medium tone wood floor eat-in kitchen design in New York with a double-bowl sink, flat-panel cabinets, white cabinets, marble countertops, green backsplash, mosaic tile backsplash, stainless steel appliances and an island
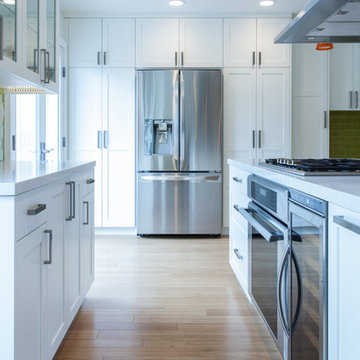
Example of a small trendy u-shaped medium tone wood floor eat-in kitchen design in Orange County with a double-bowl sink, shaker cabinets, white cabinets, quartzite countertops, green backsplash, porcelain backsplash, stainless steel appliances and an island
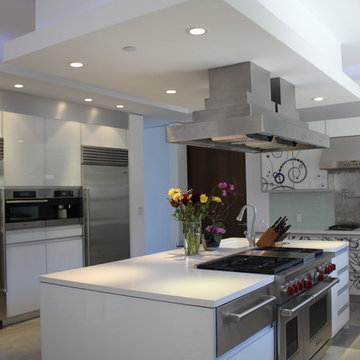
Photographed by Ronald Chang
Inspiration for a large modern u-shaped light wood floor enclosed kitchen remodel in Los Angeles with a double-bowl sink, flat-panel cabinets, white cabinets, granite countertops, green backsplash, glass tile backsplash, stainless steel appliances and an island
Inspiration for a large modern u-shaped light wood floor enclosed kitchen remodel in Los Angeles with a double-bowl sink, flat-panel cabinets, white cabinets, granite countertops, green backsplash, glass tile backsplash, stainless steel appliances and an island
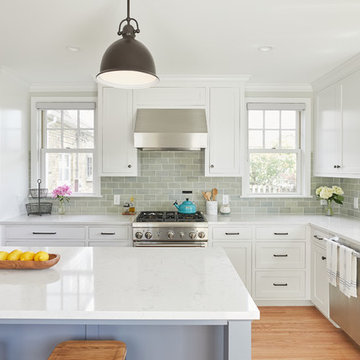
Example of a classic medium tone wood floor enclosed kitchen design in Minneapolis with a double-bowl sink, shaker cabinets, white cabinets, quartz countertops, green backsplash, porcelain backsplash, stainless steel appliances, an island and gray countertops
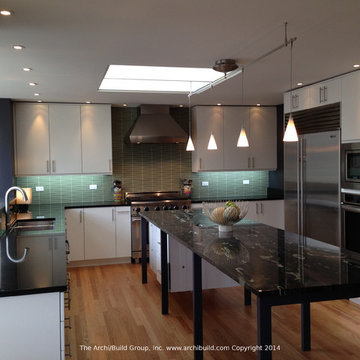
The main organizational design element is the symmetrical stove wall with its striking waveline glass tiles by island stone. The island is treated as a sculptural element with its slender black metal frame, granite top, and suspended cabinets.
Photographer: Craig Cernek
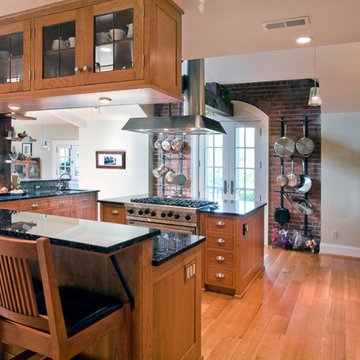
View of kitchen in what was the original 1904 hayloft. Photo by Chris Stegner
Mid-sized elegant l-shaped medium tone wood floor eat-in kitchen photo in Cincinnati with an island, recessed-panel cabinets, medium tone wood cabinets, granite countertops, green backsplash, glass tile backsplash, stainless steel appliances and a double-bowl sink
Mid-sized elegant l-shaped medium tone wood floor eat-in kitchen photo in Cincinnati with an island, recessed-panel cabinets, medium tone wood cabinets, granite countertops, green backsplash, glass tile backsplash, stainless steel appliances and a double-bowl sink
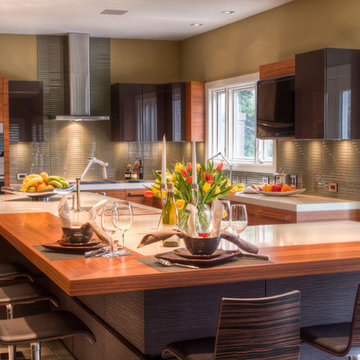
large L shaped island, The kitchen was designed for empty nesters that love to entertain.
Example of a large trendy ceramic tile kitchen design in St Louis with flat-panel cabinets, an island, a double-bowl sink, quartz countertops, green backsplash, glass tile backsplash and stainless steel appliances
Example of a large trendy ceramic tile kitchen design in St Louis with flat-panel cabinets, an island, a double-bowl sink, quartz countertops, green backsplash, glass tile backsplash and stainless steel appliances
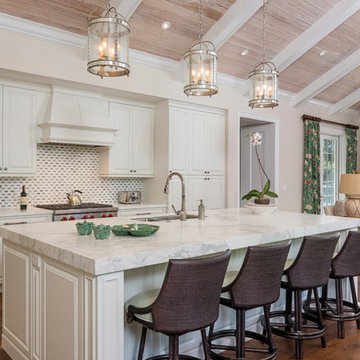
Ron Rosenzweig
Inspiration for a large timeless dark wood floor and brown floor eat-in kitchen remodel in Other with a double-bowl sink, recessed-panel cabinets, white cabinets, marble countertops, green backsplash, mosaic tile backsplash, stainless steel appliances, an island and white countertops
Inspiration for a large timeless dark wood floor and brown floor eat-in kitchen remodel in Other with a double-bowl sink, recessed-panel cabinets, white cabinets, marble countertops, green backsplash, mosaic tile backsplash, stainless steel appliances, an island and white countertops
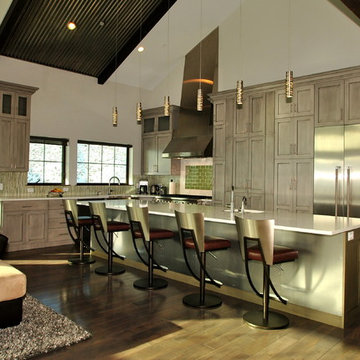
Inspiration for a large transitional l-shaped dark wood floor and brown floor open concept kitchen remodel in Salt Lake City with a double-bowl sink, shaker cabinets, gray cabinets, solid surface countertops, green backsplash, subway tile backsplash, stainless steel appliances and an island

Large minimalist single-wall ceramic tile and gray floor open concept kitchen photo in Other with a double-bowl sink, flat-panel cabinets, gray cabinets, quartz countertops, green backsplash, ceramic backsplash, stainless steel appliances, an island and white countertops
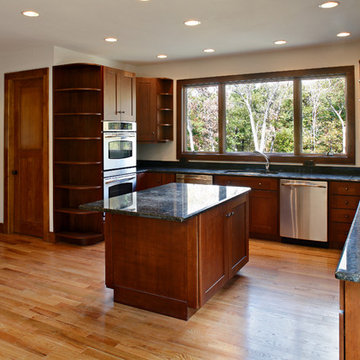
Kitchen has 9' ceilings and 8' tall doors. Appliances: 2 dishwashers, double oven, cooktop, 36" w x cabinet depth refrigerator, 36" w x cabinet depth freezer. Walk in pantry, adjacent patio. Home office behind glass paneled door, dining to left of office door.
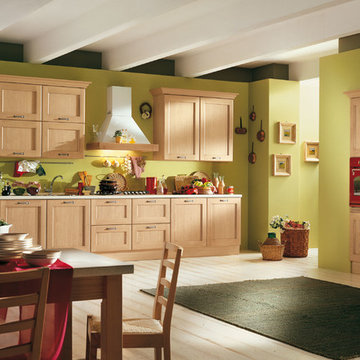
A kitchen with a traditional line, available in 4 colours: IVORY, BLUE, DARK ASH and LIGHT OAK. Characterized by versatile handles, that are well suited to classical or modern settings. Precious the Country hood with solid coloured and cone steel or white. A wide range of fitting and household appliances makes this kitchen dynamic and long lasting
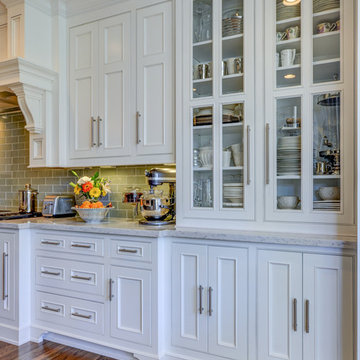
Beautiful transitional kitchen with inset doors and custom hutch.
Large transitional galley light wood floor eat-in kitchen photo in Charlotte with a double-bowl sink, beaded inset cabinets, white cabinets, quartz countertops, green backsplash, glass tile backsplash, stainless steel appliances and an island
Large transitional galley light wood floor eat-in kitchen photo in Charlotte with a double-bowl sink, beaded inset cabinets, white cabinets, quartz countertops, green backsplash, glass tile backsplash, stainless steel appliances and an island

digitalmagic productions
Eat-in kitchen - rustic l-shaped slate floor eat-in kitchen idea in Denver with a double-bowl sink, recessed-panel cabinets, light wood cabinets, granite countertops, green backsplash, stone tile backsplash, stainless steel appliances and an island
Eat-in kitchen - rustic l-shaped slate floor eat-in kitchen idea in Denver with a double-bowl sink, recessed-panel cabinets, light wood cabinets, granite countertops, green backsplash, stone tile backsplash, stainless steel appliances and an island
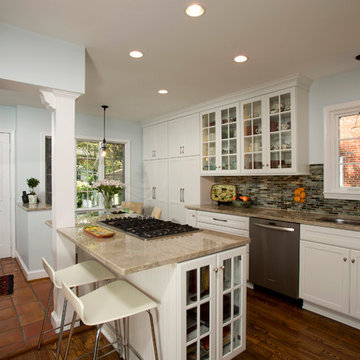
This cozy, newly remodeled kitchen in Alexandria feels brighter and more open to the homeowners. The top half of the wall between the rear entrance and the eat-in area of the kitchen was removed, and the entryway between a rear addition and the kitchen was widened by about 9 inches. The resulting breakfast nook is now filled with natural light, and the glass table and new rustic pendant light add to its peaceful ambiance. A smaller version of the same pendant light provides more light over a double sink.
Photographer Greg Hadley
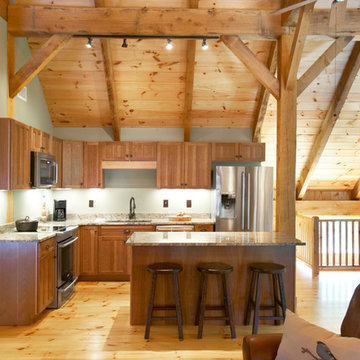
Rachael Boling Photography
Eat-in kitchen - mid-sized rustic l-shaped light wood floor eat-in kitchen idea in Charlotte with a double-bowl sink, recessed-panel cabinets, light wood cabinets, green backsplash, an island and stainless steel appliances
Eat-in kitchen - mid-sized rustic l-shaped light wood floor eat-in kitchen idea in Charlotte with a double-bowl sink, recessed-panel cabinets, light wood cabinets, green backsplash, an island and stainless steel appliances
Kitchen with a Double-Bowl Sink and Green Backsplash Ideas
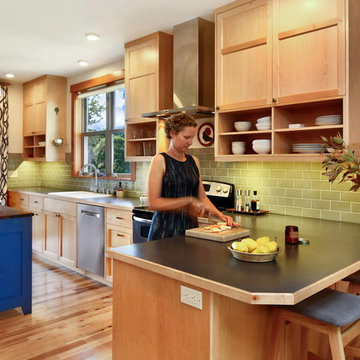
The owners of this home came to us with a plan to build a new high-performance home that physically and aesthetically fit on an infill lot in an old well-established neighborhood in Bellingham. The Craftsman exterior detailing, Scandinavian exterior color palette, and timber details help it blend into the older neighborhood. At the same time the clean modern interior allowed their artistic details and displayed artwork take center stage.
We started working with the owners and the design team in the later stages of design, sharing our expertise with high-performance building strategies, custom timber details, and construction cost planning. Our team then seamlessly rolled into the construction phase of the project, working with the owners and Michelle, the interior designer until the home was complete.
The owners can hardly believe the way it all came together to create a bright, comfortable, and friendly space that highlights their applied details and favorite pieces of art.
Photography by Radley Muller Photography
Design by Deborah Todd Building Design Services
Interior Design by Spiral Studios
3





