Kitchen with a Double-Bowl Sink and Green Backsplash Ideas
Refine by:
Budget
Sort by:Popular Today
81 - 100 of 2,573 photos
Item 1 of 3
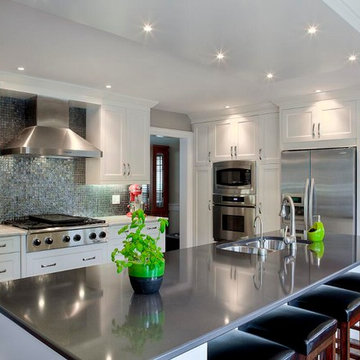
Elmwood Kitchens
Example of a mid-sized transitional l-shaped medium tone wood floor and brown floor kitchen design in DC Metro with a double-bowl sink, recessed-panel cabinets, white cabinets, quartz countertops, green backsplash, mosaic tile backsplash, stainless steel appliances and an island
Example of a mid-sized transitional l-shaped medium tone wood floor and brown floor kitchen design in DC Metro with a double-bowl sink, recessed-panel cabinets, white cabinets, quartz countertops, green backsplash, mosaic tile backsplash, stainless steel appliances and an island
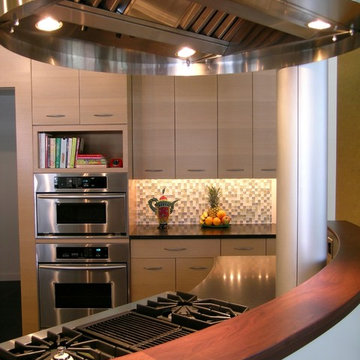
Horizontal lines are in general calming. This White Anigre kitchen with the grain running horizontally creates a gentle sense of calm in the center of a large open space. Red Pepper Cabinetry uses only water-borne finishes leaving the true color of the wood to come through.
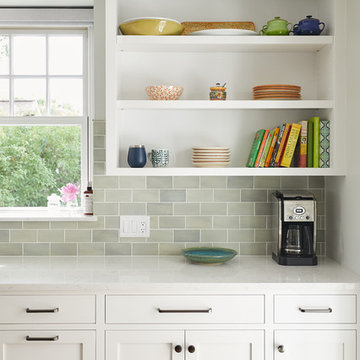
Enclosed kitchen - traditional medium tone wood floor enclosed kitchen idea in Minneapolis with a double-bowl sink, shaker cabinets, white cabinets, quartz countertops, green backsplash, porcelain backsplash, stainless steel appliances, an island and gray countertops
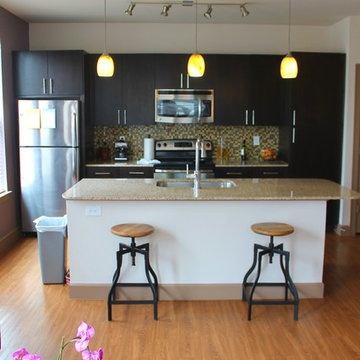
Example of a small urban single-wall medium tone wood floor open concept kitchen design in Dallas with a double-bowl sink, dark wood cabinets, granite countertops, green backsplash, stainless steel appliances, an island and flat-panel cabinets
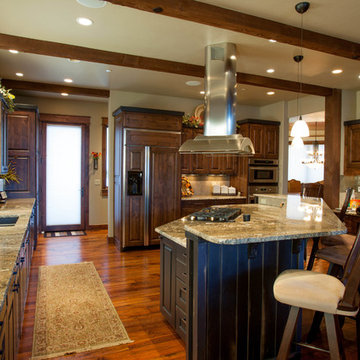
Inspiration for a mid-sized rustic u-shaped dark wood floor and brown floor enclosed kitchen remodel in Denver with a double-bowl sink, raised-panel cabinets, dark wood cabinets, granite countertops, green backsplash, glass tile backsplash, an island and paneled appliances
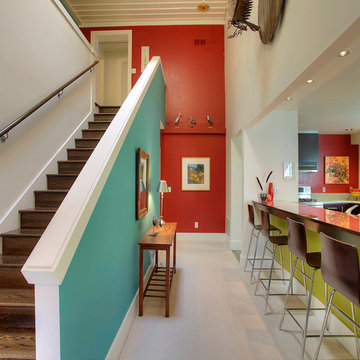
Matt Francis, Open Door Productions
Example of a large minimalist galley concrete floor eat-in kitchen design in Seattle with a double-bowl sink, flat-panel cabinets, dark wood cabinets, glass countertops, green backsplash, glass tile backsplash, stainless steel appliances and an island
Example of a large minimalist galley concrete floor eat-in kitchen design in Seattle with a double-bowl sink, flat-panel cabinets, dark wood cabinets, glass countertops, green backsplash, glass tile backsplash, stainless steel appliances and an island
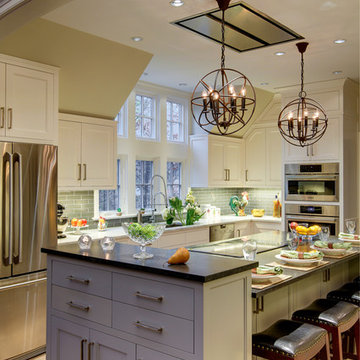
A new dormer over the sink provide the kitchen a wonderful sense of light as well as a view to the backyard. The upper cabinets conceal the low sloping ceiling.
photo: Olson Photographic, LLC
contractor: Artisans Home Builders
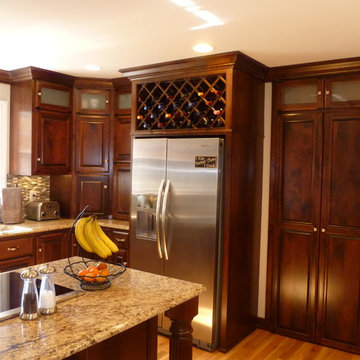
There is a lot hiding behind these doors. The corner cabinets hide a stand mixer, lazy susan spice rack, coffee station and the big surprise is behind the doors to the right of the refrigerator where you find a huge walk in pantry.
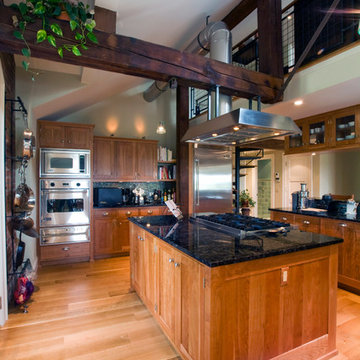
View of kitchen from living area. Horizontal heavy timber beam was original 1904 mount for haylift hook and chain. Cherry hardwood floor and cabinetry. Photo by Chris Stegner
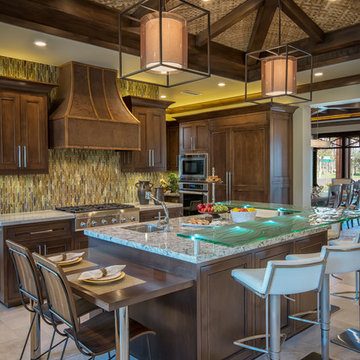
Open concept kitchen - mid-sized tropical u-shaped travertine floor open concept kitchen idea in San Diego with a double-bowl sink, recessed-panel cabinets, dark wood cabinets, granite countertops, green backsplash, glass tile backsplash, stainless steel appliances and an island
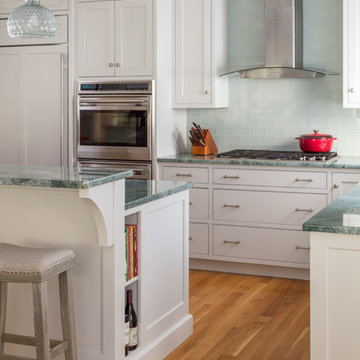
Kyle J. Caldwell Photography
Inspiration for a mid-sized timeless l-shaped medium tone wood floor open concept kitchen remodel in Boston with a double-bowl sink, beaded inset cabinets, white cabinets, granite countertops, green backsplash, glass tile backsplash, stainless steel appliances and an island
Inspiration for a mid-sized timeless l-shaped medium tone wood floor open concept kitchen remodel in Boston with a double-bowl sink, beaded inset cabinets, white cabinets, granite countertops, green backsplash, glass tile backsplash, stainless steel appliances and an island
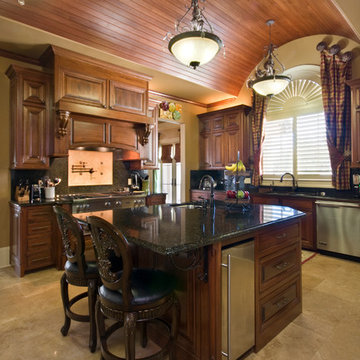
Melissa Oivanki for Custom Home Designs, LLC
Inspiration for a large timeless u-shaped travertine floor enclosed kitchen remodel in New Orleans with a double-bowl sink, medium tone wood cabinets, granite countertops, green backsplash, stone slab backsplash and stainless steel appliances
Inspiration for a large timeless u-shaped travertine floor enclosed kitchen remodel in New Orleans with a double-bowl sink, medium tone wood cabinets, granite countertops, green backsplash, stone slab backsplash and stainless steel appliances
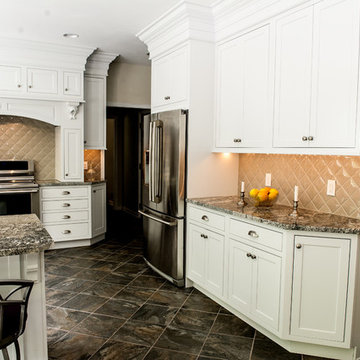
Delaware Kitchen Remodel
- Decora Inset Beaded Prescott Cabinets
- Succuri Granite cut by Bath Kitchen & Tile Center
- Horus Art Cristalli Ecru Tile Backsplash
- Lint Rajasthan Black Floor Tile
- Danze Faucet
- Top Knobs
- Electrolux Appliances
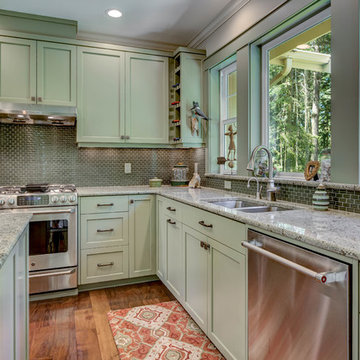
Snowberry Lane Photography
Enclosed kitchen - mid-sized transitional l-shaped medium tone wood floor and brown floor enclosed kitchen idea in Seattle with a double-bowl sink, shaker cabinets, green cabinets, granite countertops, green backsplash, stone tile backsplash, stainless steel appliances and an island
Enclosed kitchen - mid-sized transitional l-shaped medium tone wood floor and brown floor enclosed kitchen idea in Seattle with a double-bowl sink, shaker cabinets, green cabinets, granite countertops, green backsplash, stone tile backsplash, stainless steel appliances and an island
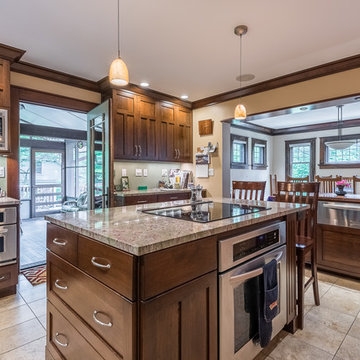
Completely remodeled kitchen space in 1920's craftsman home. All cabinetry, doors and moulding are custom made to replicate the original patterns found throughout the house. All the modern conveniences are included without losing the original charm.
Buras Photography
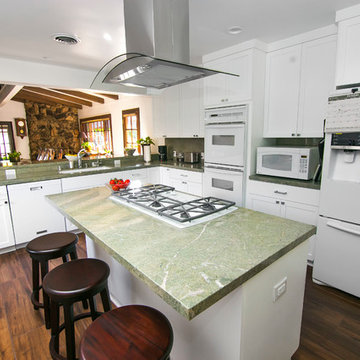
A counter top can be a focal point in any remodel. It ties the entire space together so it is important that a homeowner choose a counter top that fits their personality and lifestyle.
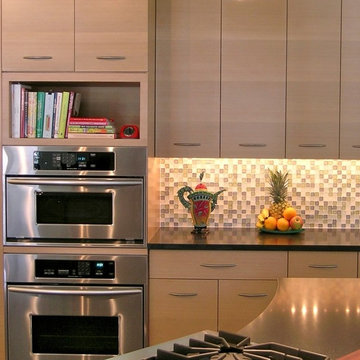
Horizontal lines are in general calming. This White Anigre kitchen with the grain running horizontally creates a gentle sense of calm in the center of a large open space. Red Pepper Cabinetry uses only water-borne finishes leaving the true color of the wood to come through.
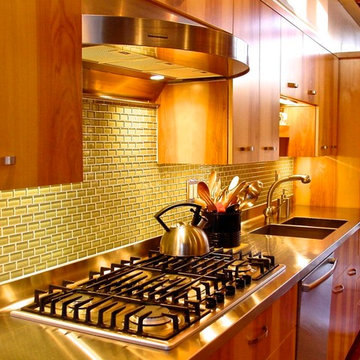
Eat-in kitchen - mid-sized contemporary single-wall dark wood floor and brown floor eat-in kitchen idea in Other with a double-bowl sink, flat-panel cabinets, light wood cabinets, green backsplash, glass tile backsplash, stainless steel appliances, no island and stainless steel countertops
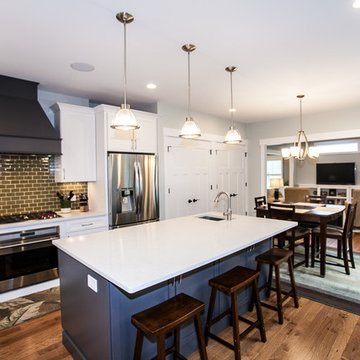
There is plenty of seating in this kitchen whether it is around the kitchen island on a wood bar stool or at the dark wood kitchen table.
Eat-in kitchen - mid-sized transitional l-shaped dark wood floor eat-in kitchen idea in St Louis with a double-bowl sink, shaker cabinets, white cabinets, quartzite countertops, green backsplash, ceramic backsplash, stainless steel appliances and an island
Eat-in kitchen - mid-sized transitional l-shaped dark wood floor eat-in kitchen idea in St Louis with a double-bowl sink, shaker cabinets, white cabinets, quartzite countertops, green backsplash, ceramic backsplash, stainless steel appliances and an island
Kitchen with a Double-Bowl Sink and Green Backsplash Ideas
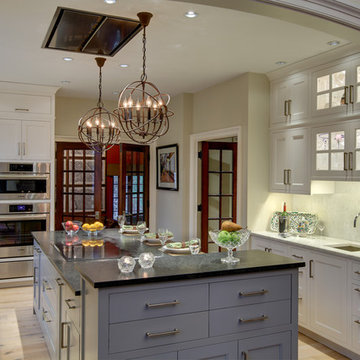
Large island with seating for four and an induction cooktop with the exhaust recessed in the ceiling. Glass doors lead to the office and the back hall containing a walk-in pantry and the powder room.
photo: Olson Photographic, LLC
contractor: Artisans Home Builders
5





