Kitchen with a Double-Bowl Sink and White Appliances Ideas
Refine by:
Budget
Sort by:Popular Today
161 - 180 of 5,416 photos
Item 1 of 3
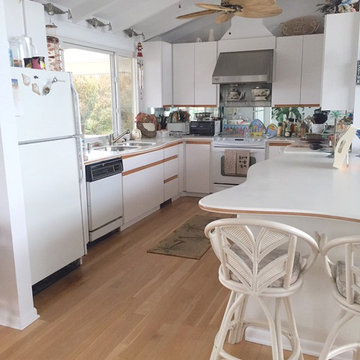
Inspiration for a mid-sized tropical u-shaped light wood floor kitchen remodel in New York with a double-bowl sink, flat-panel cabinets, white cabinets, quartz countertops, mirror backsplash, white appliances and a peninsula
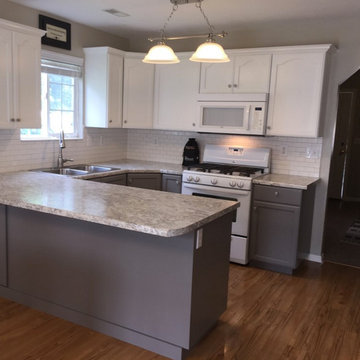
Honey oak kitchen cabinets transformed to beautiful white uppers and gray lowers.
Eat-in kitchen - mid-sized contemporary u-shaped laminate floor eat-in kitchen idea in Grand Rapids with a double-bowl sink, flat-panel cabinets, white cabinets, granite countertops, white backsplash, subway tile backsplash, white appliances and a peninsula
Eat-in kitchen - mid-sized contemporary u-shaped laminate floor eat-in kitchen idea in Grand Rapids with a double-bowl sink, flat-panel cabinets, white cabinets, granite countertops, white backsplash, subway tile backsplash, white appliances and a peninsula
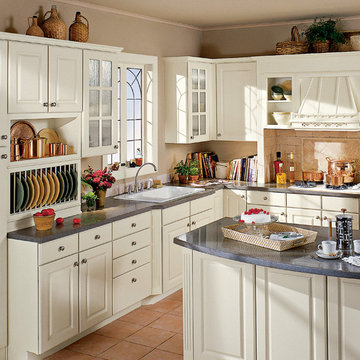
MidContinent Cabinetry Hampton Thermofoil Antique White
Eat-in kitchen - mid-sized traditional l-shaped ceramic tile and brown floor eat-in kitchen idea in Other with a double-bowl sink, raised-panel cabinets, white cabinets, solid surface countertops, beige backsplash, stone tile backsplash, white appliances and an island
Eat-in kitchen - mid-sized traditional l-shaped ceramic tile and brown floor eat-in kitchen idea in Other with a double-bowl sink, raised-panel cabinets, white cabinets, solid surface countertops, beige backsplash, stone tile backsplash, white appliances and an island
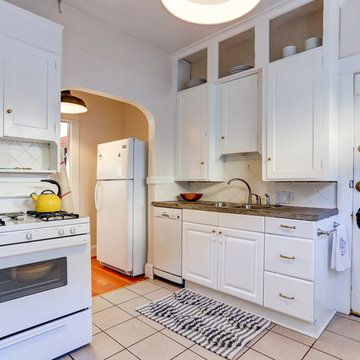
Example of a mid-sized arts and crafts u-shaped ceramic tile enclosed kitchen design in Portland with a double-bowl sink, shaker cabinets, white cabinets, concrete countertops, white backsplash, ceramic backsplash, white appliances and no island
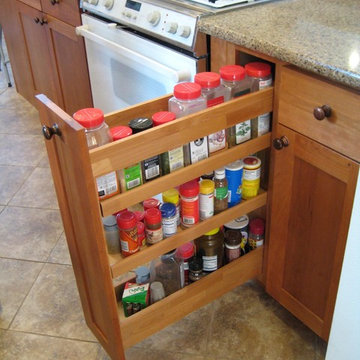
We added a pull out spice cabinet next to stove.
What a difference opening up the ceiling can make. We removed the 8 foot flat ceiling creating an open feeling by making it vaulted to match the adjacent living room. We also decided to eliminate the wall, between the kitchen and entry for a more spacious feel.
The new cabinets were ordered from DeWil's Custom Cabinetry, featuring their Shaker door style in cherry wood. The counter is a Pental Quartz, Color: Nirvana for easy maintenance. The porcelain tile back splash with accents of Oceanside glass mosaic in the copper blend color is a nice compliment to the counter top.
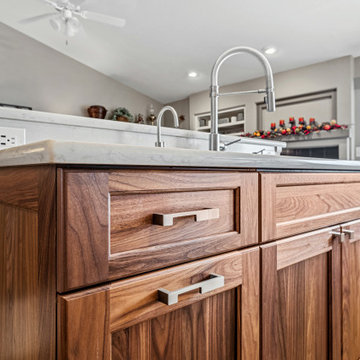
Custom Buffet for the friends family gatherings
Inspiration for a mid-sized transitional l-shaped porcelain tile, brown floor and vaulted ceiling eat-in kitchen remodel in Other with a double-bowl sink, flat-panel cabinets, brown cabinets, quartz countertops, white appliances, an island and beige countertops
Inspiration for a mid-sized transitional l-shaped porcelain tile, brown floor and vaulted ceiling eat-in kitchen remodel in Other with a double-bowl sink, flat-panel cabinets, brown cabinets, quartz countertops, white appliances, an island and beige countertops
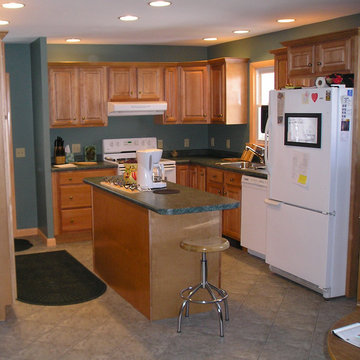
Example of a mid-sized u-shaped ceramic tile eat-in kitchen design in Portland Maine with a double-bowl sink, raised-panel cabinets, medium tone wood cabinets, solid surface countertops, white appliances and an island

Inspiration for a mid-sized 1950s u-shaped cork floor and brown floor kitchen remodel in Detroit with a double-bowl sink, flat-panel cabinets, medium tone wood cabinets, laminate countertops, white backsplash, ceramic backsplash, white appliances, a peninsula and white countertops
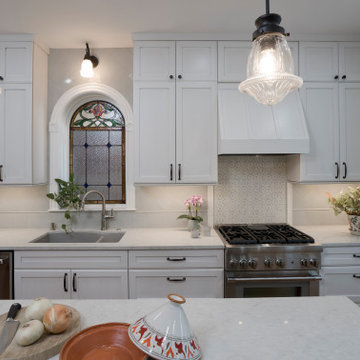
Inspiration for a mid-sized victorian galley medium tone wood floor and brown floor enclosed kitchen remodel in DC Metro with a double-bowl sink, recessed-panel cabinets, green cabinets, quartz countertops, green backsplash, ceramic backsplash, white appliances, an island and white countertops
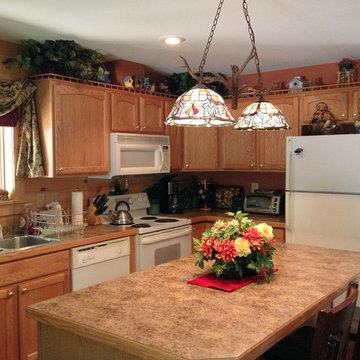
Eat-in kitchen - mid-sized cottage l-shaped eat-in kitchen idea in Other with a double-bowl sink, recessed-panel cabinets, light wood cabinets, white appliances and an island
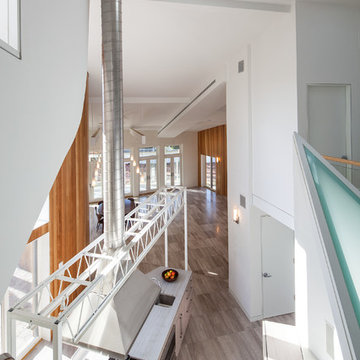
Our design for the expansion and gut renovation of a small 1200 square foot house in a residential neighborhood triples is size, and reworks the living arrangement. The rear addition takes advantage of southern exposure with a "greenhouse" room that provides solar heat gain in winter, shading in summer, and a vast connection to the rear yard.
Architecturally, we used an approach we call "willful practicality." The new soaring ceiling ties together first and second floors in a dramatic volumetric expansion of space, while providing increased ventilation and daylighting from greenhouse to operable windows and skylights at the peak. Exterior pockets of space are created from curved forces pushing in from outside to form cedar clad porch and stoop.
Sustainable design is employed throughout all materials, energy systems and insulation. Masonry exterior walls and concrete floors provide thermal mass for the interior by insulating the exterior. An ERV system facilitates increased air changes and minimizes changes to the interior air temperature. Energy and water saving features and renewable, non-toxic materal selections are important aspects of the house design. Environmental community issues are addressed with a drywell in the side yard to mitigate rain runoff into the town sewer system. The long sloping south facing roof is in anticipation of future solar panels, with the standing seam metal roof providing anchoring opportunities for the panels.
The exterior walls are clad in stucco, cedar, and cement-fiber panels defining different areas of the house. Closed cell spray insulation is applied to exterior walls and roof, giving the house an "air-tight" seal against air infiltration and a high R-value. The ERV system provides the ventilation needed with this tight envelope. The interior comfort level and economizing are the beneficial results of the building methods and systems employed in the house.
Photographer: Peter Kubilus
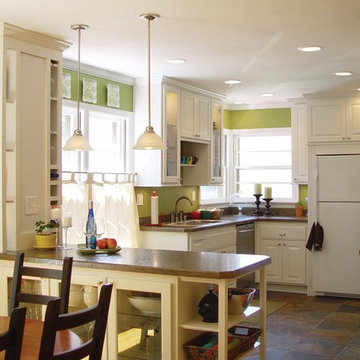
Eat-in kitchen - mid-sized traditional eat-in kitchen idea in Denver with a double-bowl sink, raised-panel cabinets, white cabinets, green backsplash, white appliances and a peninsula
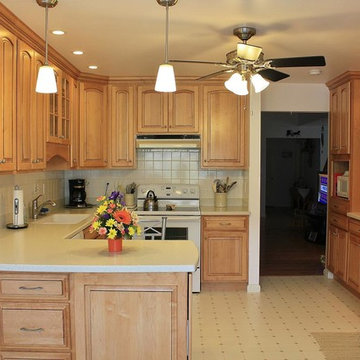
Inspiration for a mid-sized timeless eat-in kitchen remodel in Philadelphia with a double-bowl sink, raised-panel cabinets, light wood cabinets, solid surface countertops, white backsplash, ceramic backsplash, white appliances and no island
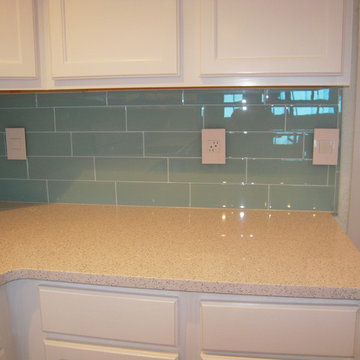
This bright new coastal kitchen was part of a remodel project in a dated condominium. The owner chose wood looking tile floors throughout. A large, underutilized laundry room was divided in half and a walk-in pantry was created next to the kitchen. Because space was at a premium, a sliding barn door was used. We chose a more coastal looking louvered door. The cabinets originally were light oak which we had painted. The aqua glass subway tile adds a translucent water affect and the Cambria countertops finish the look with a high degree of sparkle.
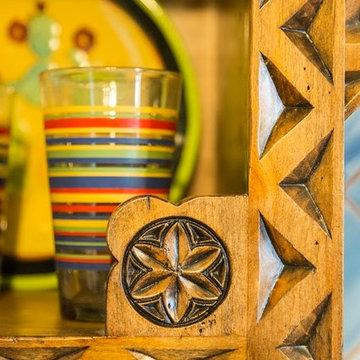
This is a detail of the corner of the open shelving.
Pottery plates are from Rainbow Gate in Santa Fe, NM.
Fiestaware glasses.
This Spanish colonial panel style from carvedcabinet.com (Carved Custom Cabinets) was inspired by a 200 year old, small, hand carved trunk on legs displayed in the Museum of New Mexico. It was found in a village north of Santa Fe. The trim surrounding the panels was inspired by a book on the history of woodworking in New Mexico. Finished in a honey (Miel) with dark glaze to enhance the carving and medium distressing.
The full wall treatment using azul palido tiles is enhanced by insets of tile inspired by the folk art images taken from the vintage Mexican game of 'Lotteria'. The 'Lotteria' tile was designed and made specifically for this exciting project which is located in Tesuque, New Mexico. (Tile is also available thru Carved Custom Cabinets.)
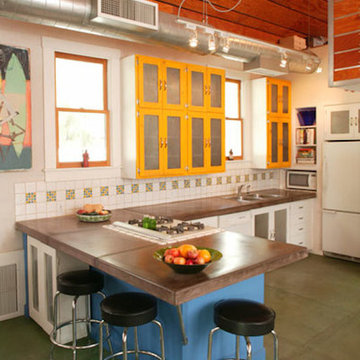
Bob and Kate's own residence was built in 2000 in the Santa Rosa neighborhood in downtown Tucson. We pushed the residence to one side of a small urban lot to create a large courtyard between the house and an adjacent antique (ca. 1911) adobe guesthouse. The main entry is into the courtyard to create the feeling of an outdoor room. The interior of the residence is mainly a single "great room" with a gable ceiling, with bedrooms and bathrooms off of that. Contemporary elements are fused with a somewhat traditional form to create an eclectic modern barrio home.
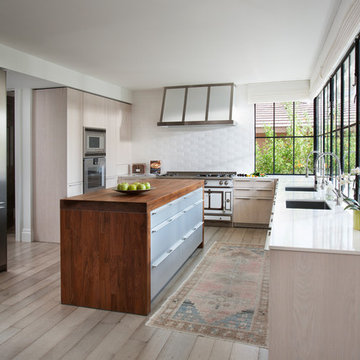
Enclosed kitchen - transitional light wood floor enclosed kitchen idea in Phoenix with a double-bowl sink, flat-panel cabinets, light wood cabinets, white backsplash, white appliances, an island and white countertops
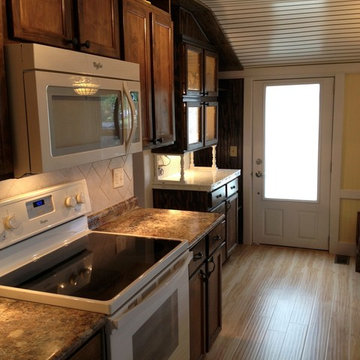
This small kitchen is given space, function and flow with logical design and smart storage. www.aivadecor.com
Enclosed kitchen - small craftsman galley light wood floor enclosed kitchen idea in Cincinnati with a double-bowl sink, dark wood cabinets, laminate countertops, multicolored backsplash, ceramic backsplash, white appliances and no island
Enclosed kitchen - small craftsman galley light wood floor enclosed kitchen idea in Cincinnati with a double-bowl sink, dark wood cabinets, laminate countertops, multicolored backsplash, ceramic backsplash, white appliances and no island
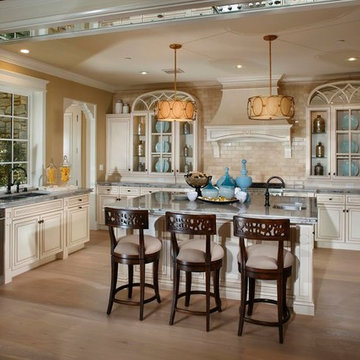
Inspiration for a large transitional u-shaped medium tone wood floor and brown floor kitchen remodel in Los Angeles with a double-bowl sink, medium tone wood cabinets, white appliances, an island and raised-panel cabinets
Kitchen with a Double-Bowl Sink and White Appliances Ideas
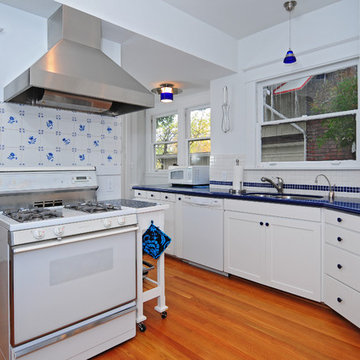
Kitchen pantry - mid-sized transitional u-shaped medium tone wood floor kitchen pantry idea in Seattle with a double-bowl sink, shaker cabinets, white cabinets, solid surface countertops, blue backsplash, ceramic backsplash, white appliances and no island
9





