Kitchen with a Double-Bowl Sink and White Appliances Ideas
Refine by:
Budget
Sort by:Popular Today
101 - 120 of 5,416 photos
Item 1 of 3
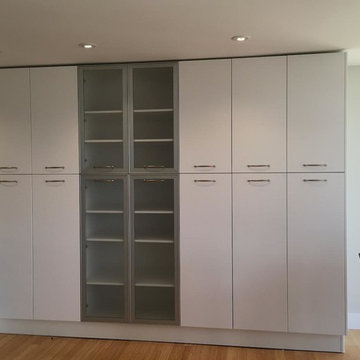
Open concept kitchen - mid-sized contemporary galley laminate floor open concept kitchen idea in Miami with a double-bowl sink, flat-panel cabinets, white cabinets, white backsplash, white appliances and no island
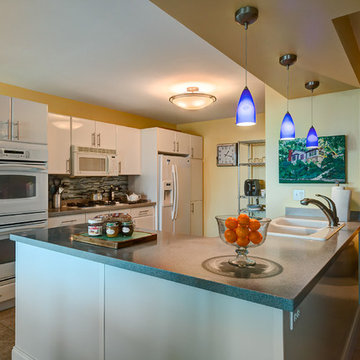
Example of a mid-sized minimalist single-wall ceramic tile eat-in kitchen design in Chicago with a double-bowl sink, flat-panel cabinets, white cabinets, solid surface countertops, metallic backsplash, porcelain backsplash, white appliances and a peninsula
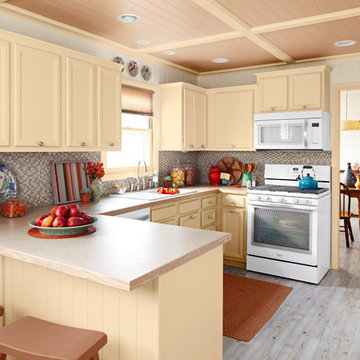
Surround yourself in warmth and comfort by using rich colors to give your space a sense of wholeness and stability. Create a cozy—not gloomy—look by using a balanced palette.
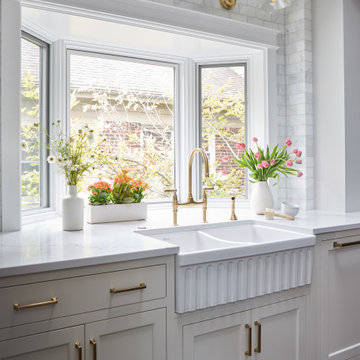
Download our free ebook, Creating the Ideal Kitchen. DOWNLOAD NOW
For many, extra time at home during COVID left them wanting more from their homes. Whether you realized the shortcomings of your space or simply wanted to combat boredom, a well-designed and functional home was no longer a want, it became a need. Tina found herself wanting more from her Old Irving Park home and reached out to The Kitchen Studio about adding function to her kitchen to make the most of the available real estate.
At the end of the day, there is nothing better than returning home to a bright and happy space you love. And this kitchen wasn’t that for Tina. Dark and dated, with a palette from the past and features that didn’t make the most of the available square footage, this remodel required vision and a fresh approach to the space. Lead designer, Stephanie Cole’s main design goal was better flow, while adding greater functionality with organized storage, accessible open shelving, and an overall sense of cohesion with the adjoining family room.
The original kitchen featured a large pizza oven, which was rarely used, yet its footprint limited storage space. The nearby pantry had become a catch-all, lacking the organization needed in the home. The initial plan was to keep the pizza oven, but eventually Tina realized she preferred the design possibilities that came from removing this cumbersome feature, with the goal of adding function throughout the upgraded and elevated space. Eliminating the pantry added square footage and length to the kitchen for greater function and more storage. This redesigned space reflects how she lives and uses her home, as well as her love for entertaining.
The kitchen features a classic, clean, and timeless palette. White cabinetry, with brass and bronze finishes, contrasts with rich wood flooring, and lets the large, deep blue island in Woodland’s custom color Harbor – a neutral, yet statement color – draw your eye.
The kitchen was the main priority. In addition to updating and elevating this space, Tina wanted to maximize what her home had to offer. From moving the location of the patio door and eliminating a window to removing an existing closet in the mudroom and the cluttered pantry, the kitchen footprint grew. Once the floorplan was set, it was time to bring cohesion to her home, creating connection between the kitchen and surrounding spaces.
The color palette carries into the mudroom, where we added beautiful new cabinetry, practical bench seating, and accessible hooks, perfect for guests and everyday living. The nearby bar continues the aesthetic, with stunning Carrara marble subway tile, hints of brass and bronze, and a design that further captures the vibe of the kitchen.
Every home has its unique design challenges. But with a fresh perspective and a bit of creativity, there is always a way to give the client exactly what they want [and need]. In this particular kitchen, the existing soffits and high slanted ceilings added a layer of complexity to the lighting layout and upper perimeter cabinets.
While a space needs to look good, it also needs to function well. This meant making the most of the height of the room and accounting for the varied ceiling features, while also giving Tina everything she wanted and more. Pendants and task lighting paired with an abundance of natural light amplify the bright aesthetic. The cabinetry layout and design compliments the soffits with subtle profile details that bring everything together. The tile selections add visual interest, drawing the eye to the focal area above the range. Glass-doored cabinets further customize the space and give the illusion of even more height within the room.
While her family may be grown and out of the house, Tina was focused on adding function without sacrificing a stunning aesthetic and dreamy finishes that make the kitchen the gathering place of any home. It was time to love her kitchen again, and if you’re wondering what she loves most, it’s the niche with glass door cabinetry and open shelving for display paired with the marble mosaic backsplash over the range and complimenting hood. Each of these features is a stunning point of interest within the kitchen – both brag-worthy additions to a perimeter layout that previously felt limited and lacking.
Whether your remodel is the result of special needs in your home or simply the excitement of focusing your energy on creating a fun new aesthetic, we are here for it. We love a good challenge because there is always a way to make a space better – adding function and beauty simultaneously.
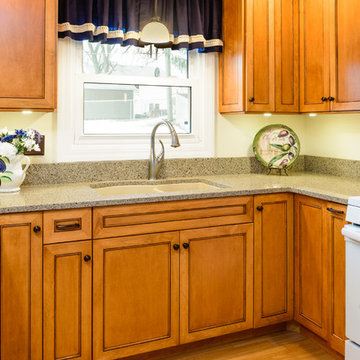
Garen T Photography
Small elegant l-shaped eat-in kitchen photo in Chicago with a double-bowl sink, light wood cabinets, white appliances and no island
Small elegant l-shaped eat-in kitchen photo in Chicago with a double-bowl sink, light wood cabinets, white appliances and no island
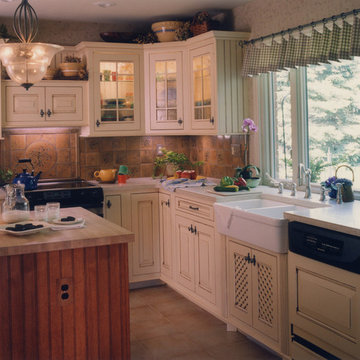
Inspiration for a large timeless l-shaped terra-cotta tile eat-in kitchen remodel in Indianapolis with a double-bowl sink, flat-panel cabinets, white cabinets, granite countertops, multicolored backsplash, terra-cotta backsplash, white appliances and an island
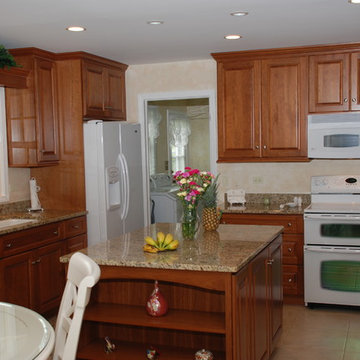
Example of a mid-sized eat-in kitchen design in Chicago with a double-bowl sink, raised-panel cabinets, medium tone wood cabinets, granite countertops, white appliances and an island
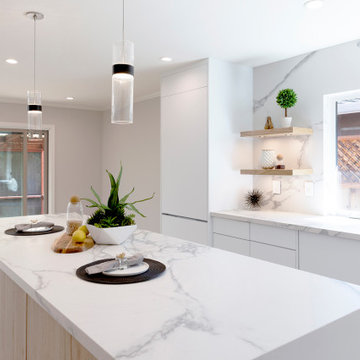
This month Demetra Cabinetry introduces you to a new kitchen of ours that uses a full backsplash design, handleless cabinets, and floating shelves. The calacatta pattern on the backsplash adds a dramatic effect to the kitchen. Floating shelves will ensure the utility of adequate shelving while avoiding obstruction of your beautiful backsplash design. Handleless design will give the cabinets a sleek and contemporary look while maximizing space in your new kitchen. With a blend of our Ultra Matte and RoR-Madrid collection, the mixture of the cabinet and stone textures give the design a clean and unique look.
This sleek and minimalist design is a cooperation between Demetra Cabinetry and Pamper Haus Design Management. If you are looking to fill your entire wall with a design that tailors to your unique style, try out the convenience and design advantages of these featured elements in your new kitchen!
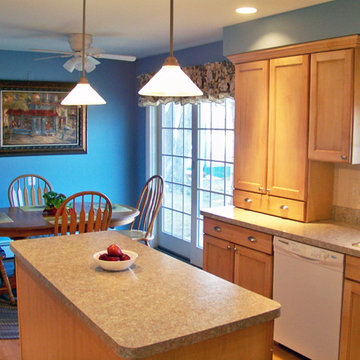
Mid Continent Cabinetry. Adams door style, Maple, Natural Chocolate Glaze. Photo by Noelle Tatro.
Example of a classic l-shaped eat-in kitchen design in Detroit with a double-bowl sink, flat-panel cabinets, light wood cabinets, laminate countertops, white backsplash, porcelain backsplash and white appliances
Example of a classic l-shaped eat-in kitchen design in Detroit with a double-bowl sink, flat-panel cabinets, light wood cabinets, laminate countertops, white backsplash, porcelain backsplash and white appliances
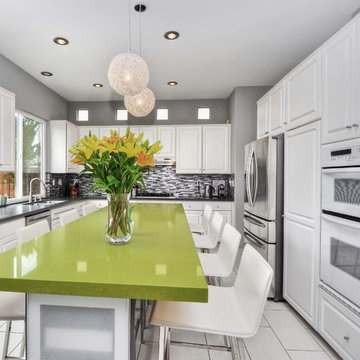
White and gray kitchen with a large center island that can sit up to ten guests. The green quartz countertop adds a vibrant note to the space.
Example of a minimalist u-shaped ceramic tile open concept kitchen design in Orange County with a double-bowl sink, recessed-panel cabinets, white cabinets, quartz countertops, gray backsplash, glass tile backsplash, white appliances and an island
Example of a minimalist u-shaped ceramic tile open concept kitchen design in Orange County with a double-bowl sink, recessed-panel cabinets, white cabinets, quartz countertops, gray backsplash, glass tile backsplash, white appliances and an island
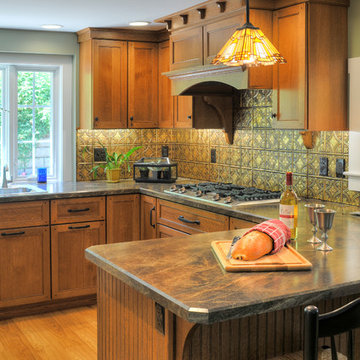
Inspiration for a mid-sized timeless u-shaped medium tone wood floor and brown floor eat-in kitchen remodel in Boston with a double-bowl sink, glass-front cabinets, brown cabinets, laminate countertops, brown backsplash, white appliances, metal backsplash and no island
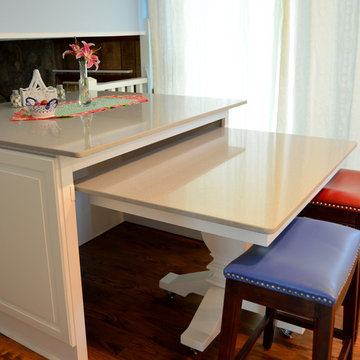
Modern Farmhouse-style kitchen with lots of natural and installed lighting.
Tabitha Stephens/Debra Sherwood
Example of a large country galley medium tone wood floor eat-in kitchen design in Atlanta with a double-bowl sink, raised-panel cabinets, white cabinets, quartz countertops, white backsplash, subway tile backsplash, white appliances and two islands
Example of a large country galley medium tone wood floor eat-in kitchen design in Atlanta with a double-bowl sink, raised-panel cabinets, white cabinets, quartz countertops, white backsplash, subway tile backsplash, white appliances and two islands
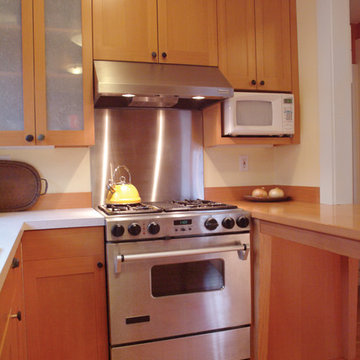
Example of a mid-sized arts and crafts galley light wood floor open concept kitchen design in Seattle with a double-bowl sink, shaker cabinets, light wood cabinets, quartzite countertops, yellow backsplash, white appliances and a peninsula
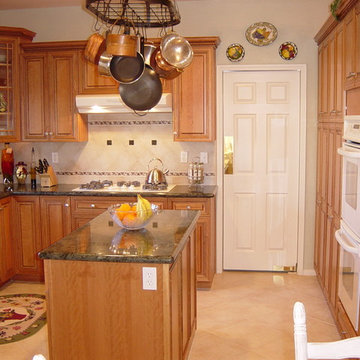
Open concept kitchen - mid-sized traditional u-shaped travertine floor open concept kitchen idea in Other with a double-bowl sink, beaded inset cabinets, medium tone wood cabinets, granite countertops, beige backsplash, porcelain backsplash, white appliances and an island
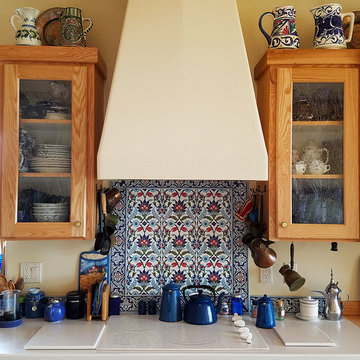
Closeup of the exquisite Turkish tile panel used as a backsplash behind the cooktop. Photo by V. Wooster
Example of a large southwest l-shaped laminate floor eat-in kitchen design in Other with a double-bowl sink, shaker cabinets, light wood cabinets, solid surface countertops, multicolored backsplash, porcelain backsplash, white appliances and an island
Example of a large southwest l-shaped laminate floor eat-in kitchen design in Other with a double-bowl sink, shaker cabinets, light wood cabinets, solid surface countertops, multicolored backsplash, porcelain backsplash, white appliances and an island
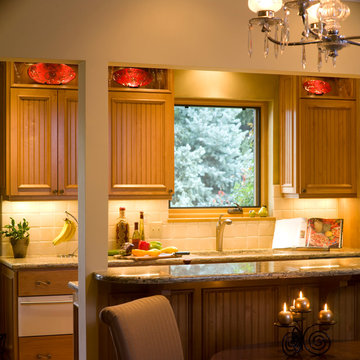
Jeffrey Butler Photography
Eat-in kitchen - mid-sized cottage galley light wood floor eat-in kitchen idea in Denver with a double-bowl sink, beaded inset cabinets, light wood cabinets, granite countertops, beige backsplash, ceramic backsplash and white appliances
Eat-in kitchen - mid-sized cottage galley light wood floor eat-in kitchen idea in Denver with a double-bowl sink, beaded inset cabinets, light wood cabinets, granite countertops, beige backsplash, ceramic backsplash and white appliances
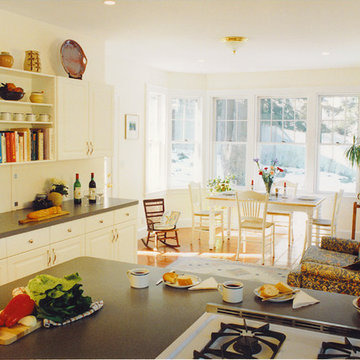
This is a view out of the kitchen and through the breakfast area to the snow filled back yard. The bay windows not only offer a nice view , but allow a pleasant light to stream into the room. This had previously been a series of storage rooms with no access to the backyard. This renovation changed the whole orientation and feel of the house.
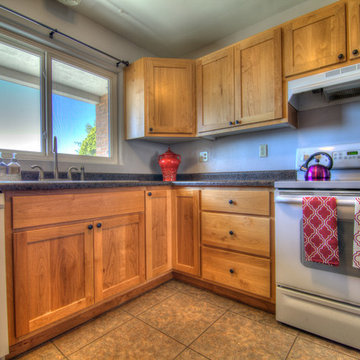
Home Staging, home for sale, Staging provided by MAP Consultants, llc dba Advantage Home Staging, llc, photos by Anthony Esquibel staff photographer for Keller Wiliams, furnishings by CORT Furniture Rental
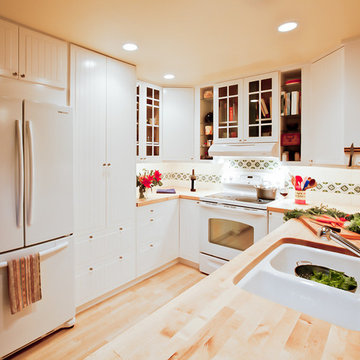
Inspiration for a mid-sized galley light wood floor enclosed kitchen remodel in Seattle with a double-bowl sink, louvered cabinets, white cabinets, wood countertops, white backsplash, mosaic tile backsplash, white appliances and no island
Kitchen with a Double-Bowl Sink and White Appliances Ideas
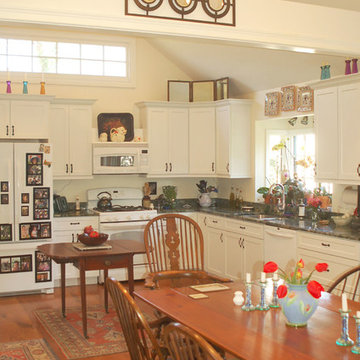
The efficient L shaped Kitchen opens to the Breakfast Area. The ceiling is lit by the Transom Window.
Colin Healy
Eat-in kitchen - mid-sized traditional l-shaped dark wood floor eat-in kitchen idea in New York with a double-bowl sink, flat-panel cabinets, dark wood cabinets, granite countertops, white appliances and an island
Eat-in kitchen - mid-sized traditional l-shaped dark wood floor eat-in kitchen idea in New York with a double-bowl sink, flat-panel cabinets, dark wood cabinets, granite countertops, white appliances and an island
6





