Kitchen with a Drop-In Sink and Beige Backsplash Ideas
Refine by:
Budget
Sort by:Popular Today
101 - 120 of 10,701 photos
Item 1 of 3
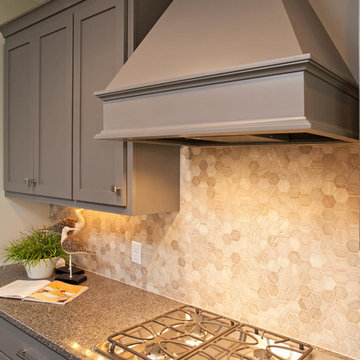
This home is built by Robert Thomas Homes located in Minnesota. Our showcase models are professionally staged. FOR STAGING QUESTIONS please contact Ambiance at Home for information on furniture - 952.440.6757
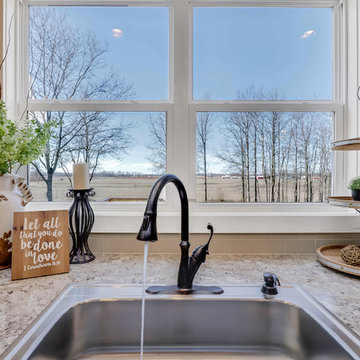
Large country u-shaped medium tone wood floor and brown floor open concept kitchen photo in Grand Rapids with a drop-in sink, shaker cabinets, white cabinets, beige backsplash, porcelain backsplash, stainless steel appliances, an island and beige countertops
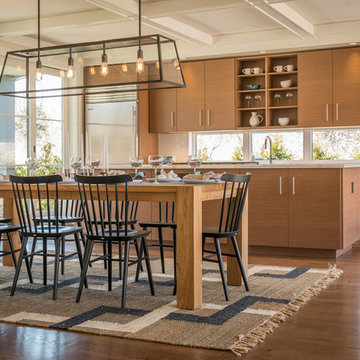
The first floor offers an open-plan kitchen, living and dining area, augmented by a bedroom and a full bath. Upstairs, in addition to the two guest bedrooms and full bath, is a large master suite with high ceilings, a truly voluminous walk-in closet and a marble-trimmed bath with double sinks and ample storage.
Gary Nolan
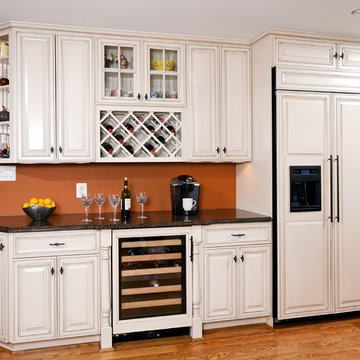
Greg Hadley
A paneled cabinet facing covers the front of the refrigerator so it matches the rest of the kitchen cabinetry. Notice the woodwork surrounding the wine refrigerator so it looks like it is a part of the cabinet. Every detail was considered in building this beautiful new kitchen.
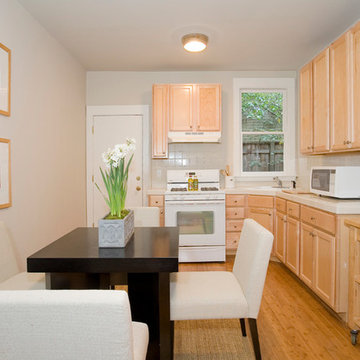
Example of a classic l-shaped eat-in kitchen design in San Francisco with a drop-in sink, recessed-panel cabinets, light wood cabinets, quartz countertops, beige backsplash and white appliances
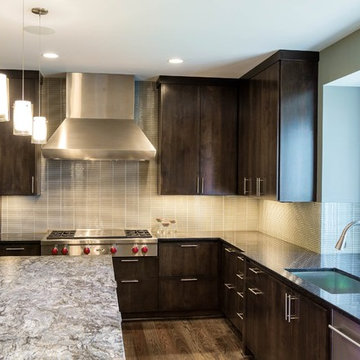
Spacecrafting
Large trendy l-shaped medium tone wood floor eat-in kitchen photo in Minneapolis with a drop-in sink, flat-panel cabinets, dark wood cabinets, quartz countertops, beige backsplash, ceramic backsplash, stainless steel appliances and an island
Large trendy l-shaped medium tone wood floor eat-in kitchen photo in Minneapolis with a drop-in sink, flat-panel cabinets, dark wood cabinets, quartz countertops, beige backsplash, ceramic backsplash, stainless steel appliances and an island
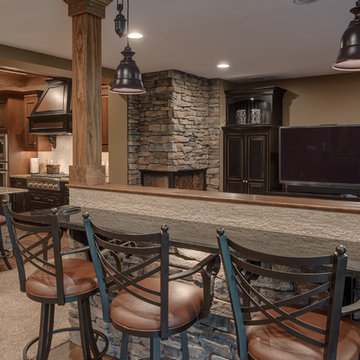
Inspiration for a mid-sized timeless galley medium tone wood floor eat-in kitchen remodel in Other with a drop-in sink, beaded inset cabinets, dark wood cabinets, granite countertops, beige backsplash, stone slab backsplash, stainless steel appliances and an island
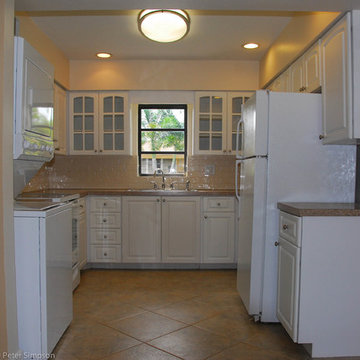
Peter Simpson
Small elegant u-shaped ceramic tile enclosed kitchen photo in Miami with a drop-in sink, raised-panel cabinets, white cabinets, beige backsplash, ceramic backsplash and white appliances
Small elegant u-shaped ceramic tile enclosed kitchen photo in Miami with a drop-in sink, raised-panel cabinets, white cabinets, beige backsplash, ceramic backsplash and white appliances
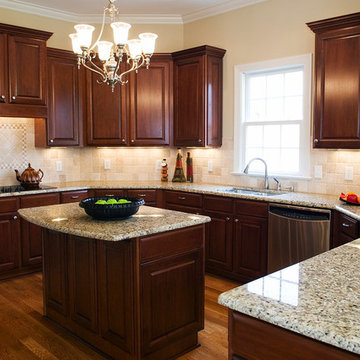
Eat-in kitchen - large traditional galley ceramic tile eat-in kitchen idea in New York with a drop-in sink, raised-panel cabinets, medium tone wood cabinets, granite countertops, beige backsplash, stainless steel appliances and an island
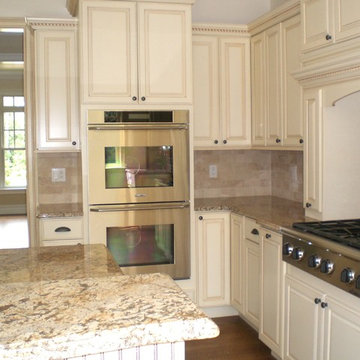
Traditional Kitchen
Large elegant l-shaped medium tone wood floor enclosed kitchen photo in New York with a drop-in sink, raised-panel cabinets, beige cabinets, marble countertops, beige backsplash, ceramic backsplash, stainless steel appliances and an island
Large elegant l-shaped medium tone wood floor enclosed kitchen photo in New York with a drop-in sink, raised-panel cabinets, beige cabinets, marble countertops, beige backsplash, ceramic backsplash, stainless steel appliances and an island
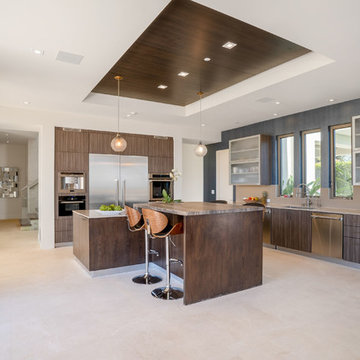
Inspiration for a large contemporary l-shaped limestone floor and white floor eat-in kitchen remodel in Los Angeles with a drop-in sink, flat-panel cabinets, dark wood cabinets, marble countertops, beige backsplash, stainless steel appliances, two islands and multicolored countertops
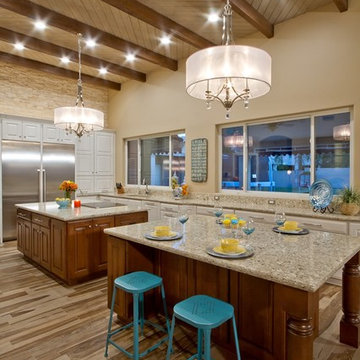
Davis Design Group, Taube Photography
Eat-in kitchen - large traditional galley light wood floor and brown floor eat-in kitchen idea in Phoenix with a drop-in sink, beaded inset cabinets, white cabinets, granite countertops, beige backsplash, stainless steel appliances and two islands
Eat-in kitchen - large traditional galley light wood floor and brown floor eat-in kitchen idea in Phoenix with a drop-in sink, beaded inset cabinets, white cabinets, granite countertops, beige backsplash, stainless steel appliances and two islands
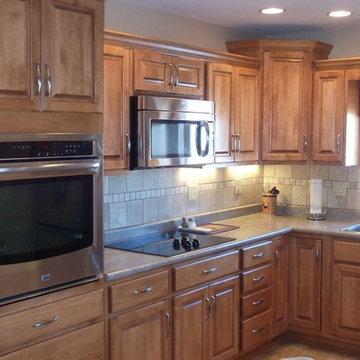
Cabinets by Bertch Kitchens+, Formica Brazilian Brown Granite, 6222-RD,
2" x 2" Tumbled Noce Travertine Mosaics...Made in Turkey
Shade ST, Date 7-6-2010
UPC code 2849276072, Product number 76-072
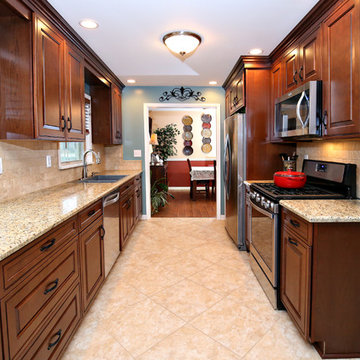
Inspiration for a timeless galley porcelain tile eat-in kitchen remodel in Louisville with a drop-in sink, raised-panel cabinets, dark wood cabinets, granite countertops, beige backsplash, stone tile backsplash, stainless steel appliances and no island
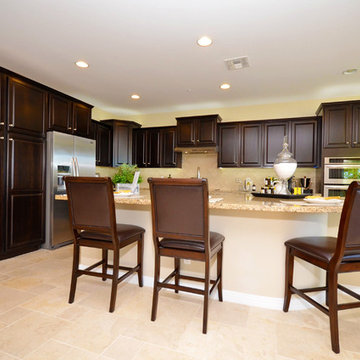
Inspiration for a huge mediterranean l-shaped ceramic tile eat-in kitchen remodel in Phoenix with a drop-in sink, raised-panel cabinets, dark wood cabinets, granite countertops, beige backsplash, ceramic backsplash, stainless steel appliances and an island
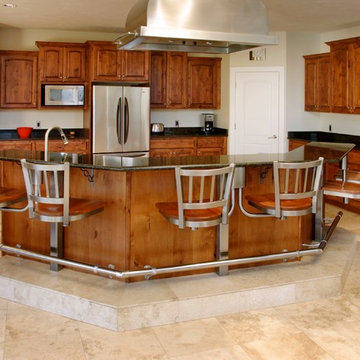
Eat-in kitchen - large traditional l-shaped ceramic tile eat-in kitchen idea in Salt Lake City with a drop-in sink, raised-panel cabinets, medium tone wood cabinets, beige backsplash, stainless steel appliances and an island
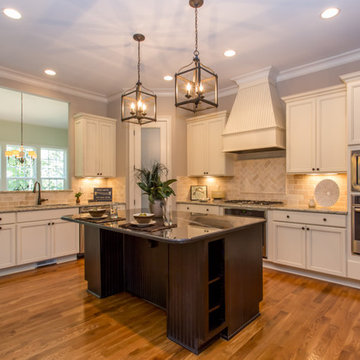
1. Capitol City Homes gorgeous white gourmet kitchen is sure to make you feel right at home! We love the herringbone tile accent over the range!
Backsplash: Tumbled Stone 3X6 – BE10
Pendants: Larkin by Kichler
GE Stainless Steel Appliances
Oil Rubbed Bronze Fixtures
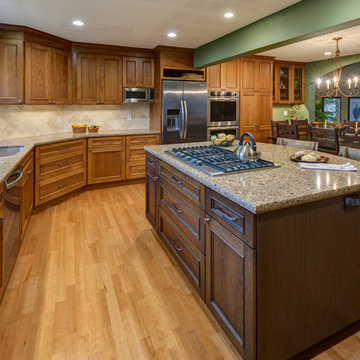
Remodeled single family home. We removed the wall between the tiny kitchen and opened it up to the dining room. The original kitchen was 11' X 13' with a sink in the angled corner. It had a peninsula and felt very closed in and cramped. The new space is 21 1/2' X 18' which makes it very spacious and open. We moved windows to make a good space for the sink and prep area. We matched the floor to make a seamless look to the entire space.
The client hated to entertain in the old space and is now enjoying having people over in a very positive space.
Treve Johnson Photography
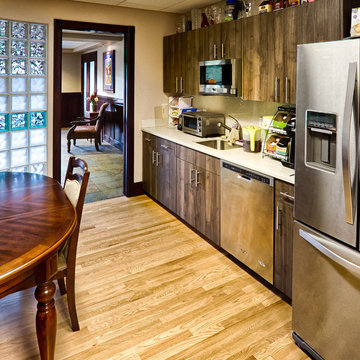
Small trendy single-wall light wood floor enclosed kitchen photo in Denver with a drop-in sink, flat-panel cabinets, dark wood cabinets, solid surface countertops, beige backsplash, ceramic backsplash, stainless steel appliances and no island
Kitchen with a Drop-In Sink and Beige Backsplash Ideas
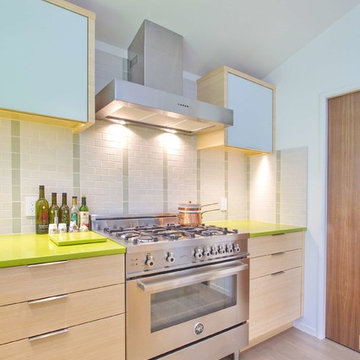
Chimney-style hood with professional range
Photos by Sundeep Grewal
Large trendy u-shaped light wood floor eat-in kitchen photo in San Francisco with a drop-in sink, flat-panel cabinets, light wood cabinets, quartz countertops, beige backsplash, ceramic backsplash, stainless steel appliances and an island
Large trendy u-shaped light wood floor eat-in kitchen photo in San Francisco with a drop-in sink, flat-panel cabinets, light wood cabinets, quartz countertops, beige backsplash, ceramic backsplash, stainless steel appliances and an island
6





