Kitchen with a Drop-In Sink and Black Backsplash Ideas
Refine by:
Budget
Sort by:Popular Today
101 - 120 of 3,729 photos
Item 1 of 3
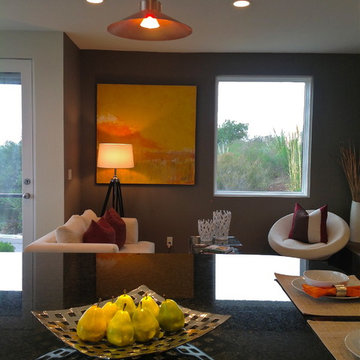
MOONEShome
Inspiration for a coastal light wood floor and beige floor kitchen remodel in San Francisco with a drop-in sink, flat-panel cabinets, dark wood cabinets, quartz countertops, black backsplash, marble backsplash, stainless steel appliances and an island
Inspiration for a coastal light wood floor and beige floor kitchen remodel in San Francisco with a drop-in sink, flat-panel cabinets, dark wood cabinets, quartz countertops, black backsplash, marble backsplash, stainless steel appliances and an island
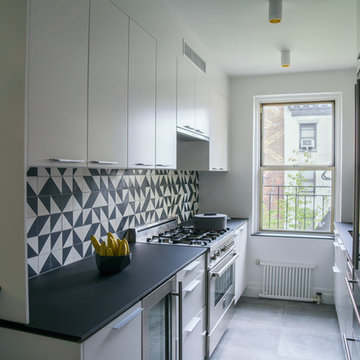
Galley kitchen with ceramic tile backsplash and engineered quartz counter top.
Photocredit: Natalia Lorca Ruiz
Enclosed kitchen - mid-sized contemporary galley concrete floor enclosed kitchen idea in New York with flat-panel cabinets, white cabinets, quartz countertops, black backsplash, ceramic backsplash, stainless steel appliances, no island and a drop-in sink
Enclosed kitchen - mid-sized contemporary galley concrete floor enclosed kitchen idea in New York with flat-panel cabinets, white cabinets, quartz countertops, black backsplash, ceramic backsplash, stainless steel appliances, no island and a drop-in sink
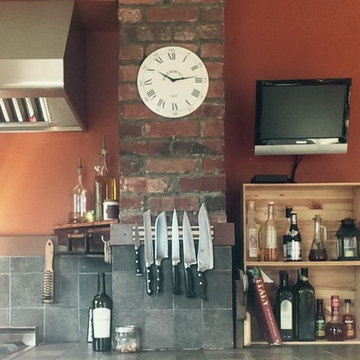
A vent chimney was found during demolition and used for furnace venting and left exposed to add to the rustic natural of this space.
Eat-in kitchen - mid-sized industrial galley ceramic tile eat-in kitchen idea in Seattle with a drop-in sink, recessed-panel cabinets, light wood cabinets, tile countertops, black backsplash, ceramic backsplash, black appliances and no island
Eat-in kitchen - mid-sized industrial galley ceramic tile eat-in kitchen idea in Seattle with a drop-in sink, recessed-panel cabinets, light wood cabinets, tile countertops, black backsplash, ceramic backsplash, black appliances and no island
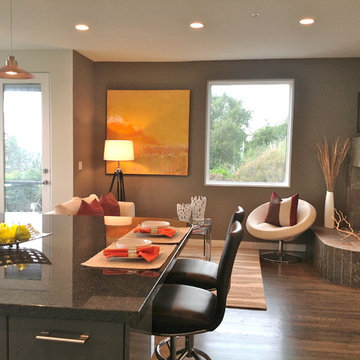
MOONEShome
Inspiration for a mid-sized coastal l-shaped open concept kitchen remodel in San Francisco with a drop-in sink, flat-panel cabinets, gray cabinets, granite countertops, black backsplash, marble backsplash, stainless steel appliances and an island
Inspiration for a mid-sized coastal l-shaped open concept kitchen remodel in San Francisco with a drop-in sink, flat-panel cabinets, gray cabinets, granite countertops, black backsplash, marble backsplash, stainless steel appliances and an island
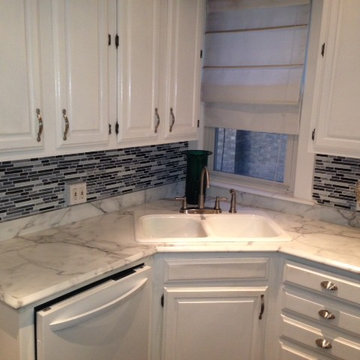
An amazing transformation using only new laminate countertops, new backsplash, existing cabinets (updating only the paint on the island cabinets). Formica Calacatta Marble Countertop with Ideal Edge.
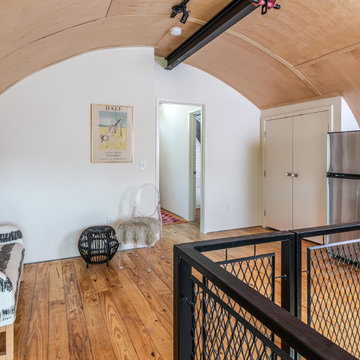
Custom Quonset Huts become artist live/work spaces, aesthetically and functionally bridging a border between industrial and residential zoning in a historic neighborhood. The open space on the main floor is designed to be flexible for artists to pursue their creative path. Upstairs, a living space helps to make creative pursuits in an expensive city more attainable.
The two-story buildings were custom-engineered to achieve the height required for the second floor. End walls utilized a combination of traditional stick framing with autoclaved aerated concrete with a stucco finish. Steel doors were custom-built in-house.
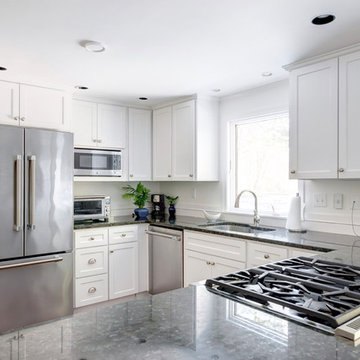
http://105cherrybrookroad.com
Inspiration for a mid-sized timeless u-shaped medium tone wood floor eat-in kitchen remodel in Boston with a drop-in sink, recessed-panel cabinets, white cabinets, granite countertops, black backsplash, stainless steel appliances, a peninsula and black countertops
Inspiration for a mid-sized timeless u-shaped medium tone wood floor eat-in kitchen remodel in Boston with a drop-in sink, recessed-panel cabinets, white cabinets, granite countertops, black backsplash, stainless steel appliances, a peninsula and black countertops
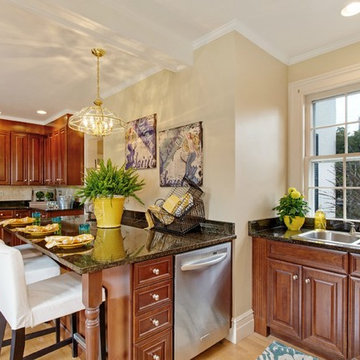
We recently participated in a Designer Showhouse for a historic home in Bayport, NY. We were asked to do the dining room, kitchen and laundry room. Due to the homes proximity to the ocean we chose ocean blues as our theme color. Although the room itself is a good size we did not want to overwhelm it with furniture and instead chose accent pieces that draw the viewers attention to the beautifully restored chair rail on the walls. The bamboo rug blends nicely with the restored floors, thus offering it protection in the table area but not detracting from the floors natural beauty. We chose to work with the existing chandelier in keeping with the style of the home. We changed the glass to shades on the chandelier to give the room softer feel. We thank Barbara Leogrande of Douglas Elliman for offering us the opportunity to work on this beautifully restored historic home.

Barry Griffin
Eat-in kitchen - mid-sized eclectic galley slate floor eat-in kitchen idea in Richmond with a drop-in sink, raised-panel cabinets, medium tone wood cabinets, stainless steel countertops, black backsplash, glass tile backsplash, stainless steel appliances and an island
Eat-in kitchen - mid-sized eclectic galley slate floor eat-in kitchen idea in Richmond with a drop-in sink, raised-panel cabinets, medium tone wood cabinets, stainless steel countertops, black backsplash, glass tile backsplash, stainless steel appliances and an island

This room, formally a dining room was opened up to the great room and turned into a new kitchen. The entertainment style kitchen comes with a lot of custom detailing. The island is designed to look like a modern piece of furniture. The St. Laurent marble top is set down into a mahogany wood for a furniture-like feel.
A custom server is between the kitchen and great room. The server mimics the island design with the mahogany and marble. We incorporated two lamps in the server to enhance its furniture-like feel.
Interiors: Carlton Edwards in collaboration w/ Greg Baudouin
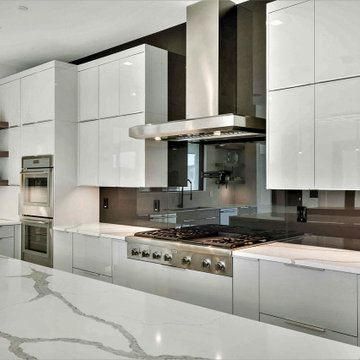
Modern Kitchen with colored Glass Backsplash, Thermador Appliances, Waterfall Cambria Quartz island with floating shelf, high gloss modern Cabinets, large format porcelain tile
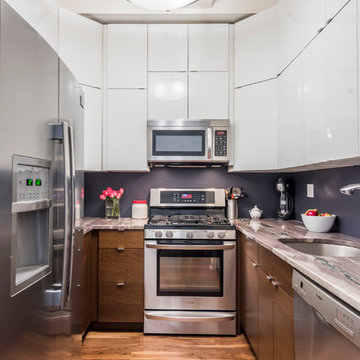
Richard Silver Photo
Enclosed kitchen - mid-sized contemporary galley medium tone wood floor enclosed kitchen idea in New York with a drop-in sink, white cabinets, soapstone countertops, black backsplash, metal backsplash, stainless steel appliances and no island
Enclosed kitchen - mid-sized contemporary galley medium tone wood floor enclosed kitchen idea in New York with a drop-in sink, white cabinets, soapstone countertops, black backsplash, metal backsplash, stainless steel appliances and no island
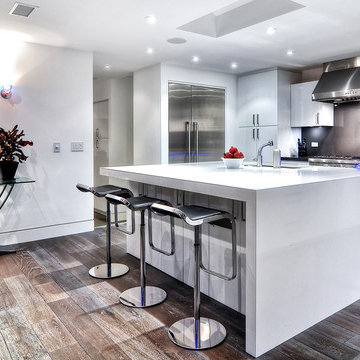
When Irvine designer, Richard Bustos’ client decided to remodel his Orange County 4,900 square foot home into a contemporary space, he immediately thought of Cantoni. His main concern though was based on the assumption that our luxurious modern furnishings came with an equally luxurious price tag. It was only after a visit to our Irvine store, where the client and Richard connected that the client realized our extensive collection of furniture and accessories was well within his reach.
“Richard was very thorough and straight forward as far as pricing,” says the client. "I became very intrigued that he was able to offer high quality products that I was looking for within my budget.”
The next phases of the project involved looking over floor plans and discussing the client’s vision as far as design. The goal was to create a comfortable, yet stylish and modern layout for the client, his wife, and their three kids. In addition to creating a cozy and contemporary space, the client wanted his home to exude a tranquil atmosphere. Drawing most of his inspiration from Houzz, (the leading online platform for home remodeling and design) the client incorporated a Zen-like ambiance through the distressed greyish brown flooring, organic bamboo wall art, and with Richard’s help, earthy wall coverings, found in both the master bedroom and bathroom.
Over the span of approximately two years, Richard helped his client accomplish his vision by selecting pieces of modern furniture that possessed the right colors, earthy tones, and textures so as to complement the home’s pre-existing features.
The first room the duo tackled was the great room, and later continued furnishing the kitchen and master bedroom. Living up to its billing, the great room not only opened up to a breathtaking view of the Newport coast, it also was one great space. Richard decided that the best option to maximize the space would be to break the room into two separate yet distinct areas for living and dining.
While exploring our online collections, the client discovered the Jasper Shag rug in a bold and vibrant green. The grassy green rug paired with the sleek Italian made Montecarlo glass dining table added just the right amount of color and texture to compliment the natural beauty of the bamboo sculpture. The client happily adds, “I’m always receiving complements on the green rug!”
Once the duo had completed the dining area, they worked on furnishing the living area, and later added pieces like the classic Renoir bed to the master bedroom and Crescent Console to the kitchen, which adds both balance and sophistication. The living room, also known as the family room was the central area where Richard’s client and his family would spend quality time. As a fellow family man, Richard understood that that meant creating an inviting space with comfortable and durable pieces of furniture that still possessed a modern flare. The client loved the look and design of the Mercer sectional. With Cantoni’s ability to customize furniture, Richard was able to special order the sectional in a fabric that was both durable and aesthetically pleasing.
Selecting the color scheme for the living room was also greatly influenced by the client’s pre-existing artwork as well as unique distressed floors. Richard recommended adding dark pieces of furniture as seen in the Mercer sectional along with the Viera area rug. He explains, “The darker colors and contrast of the rug’s material worked really well with the distressed wood floor.” Furthermore, the comfortable American Leather Recliner, which was customized in red leather not only maximized the space, but also tied in the client’s picturesque artwork beautifully. The client adds gratefully, “Richard was extremely helpful with color; He was great at seeing if I was taking it too far or not enough.”
It is apparent that Richard and his client made a great team. With the client’s passion for great design and Richard’s design expertise, together they transformed the home into a modern sanctuary. Working with this particular client was a very rewarding experience for Richard. He adds, “My client and his family were so easy and fun to work with. Their enthusiasm, focus, and involvement are what helped me bring their ideas to life. I think we created a unique environment that their entire family can enjoy for many years to come.”
https://www.cantoni.com/project/a-contemporary-sanctuary
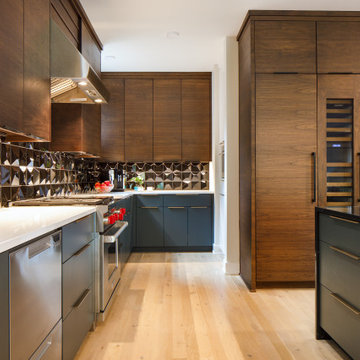
Built by Pillar Homes
Landmark Photography
Example of a mid-sized minimalist galley light wood floor and brown floor eat-in kitchen design in Minneapolis with a drop-in sink, brown cabinets, quartz countertops, black backsplash, stainless steel appliances, an island and black countertops
Example of a mid-sized minimalist galley light wood floor and brown floor eat-in kitchen design in Minneapolis with a drop-in sink, brown cabinets, quartz countertops, black backsplash, stainless steel appliances, an island and black countertops
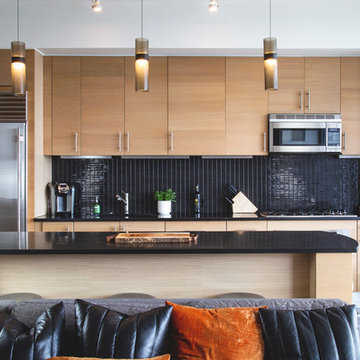
Inspired by a design scheme described as “moody masculine” in this New York City residence, designer Susanne Fox created a dark, simple, and modern look for this gorgeous open kitchen in Midtown.
Nemo Tile’s Glazed Stack mosaic in glossy black was selected for the backsplash. The contrast between the dark glazing and the light wood cabinets creates a beautiful sleek look while the natural light plays on the tile and creates gorgeous movement through the space.
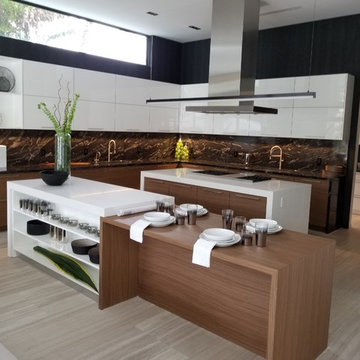
Large minimalist u-shaped eat-in kitchen photo in Miami with a drop-in sink, flat-panel cabinets, white cabinets, quartz countertops, black backsplash, stainless steel appliances, two islands, quartz backsplash and black countertops
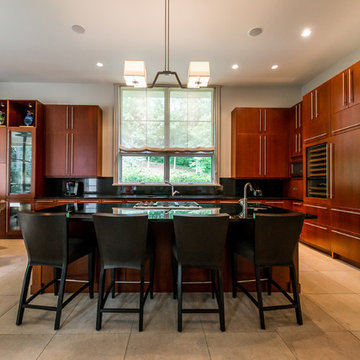
Virtual Studio Innovations
L-shaped eat-in kitchen photo in Atlanta with a drop-in sink, flat-panel cabinets, dark wood cabinets, granite countertops, black backsplash and paneled appliances
L-shaped eat-in kitchen photo in Atlanta with a drop-in sink, flat-panel cabinets, dark wood cabinets, granite countertops, black backsplash and paneled appliances
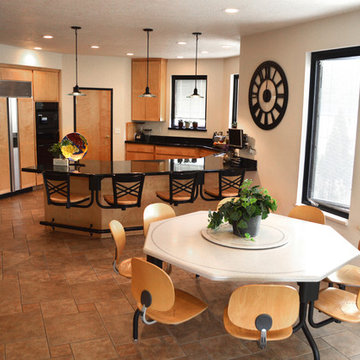
Rachelle Beardall
Eat-in kitchen - large modern u-shaped ceramic tile eat-in kitchen idea in Salt Lake City with a drop-in sink, flat-panel cabinets, light wood cabinets, stainless steel appliances, a peninsula, granite countertops and black backsplash
Eat-in kitchen - large modern u-shaped ceramic tile eat-in kitchen idea in Salt Lake City with a drop-in sink, flat-panel cabinets, light wood cabinets, stainless steel appliances, a peninsula, granite countertops and black backsplash
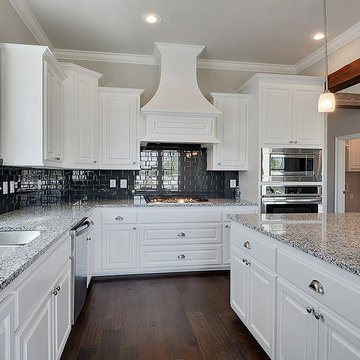
Example of a l-shaped dark wood floor and brown floor eat-in kitchen design in New Orleans with a drop-in sink, raised-panel cabinets, white cabinets, granite countertops, black backsplash, ceramic backsplash, stainless steel appliances, an island and gray countertops
Kitchen with a Drop-In Sink and Black Backsplash Ideas
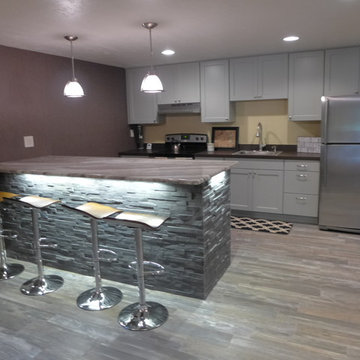
Eat-in kitchen - mid-sized eclectic single-wall porcelain tile and gray floor eat-in kitchen idea in Chicago with a drop-in sink, shaker cabinets, white cabinets, stainless steel appliances, an island, soapstone countertops, black backsplash and stone slab backsplash
6





