Kitchen with a Drop-In Sink and Brown Cabinets Ideas
Refine by:
Budget
Sort by:Popular Today
61 - 80 of 1,944 photos
Item 1 of 3
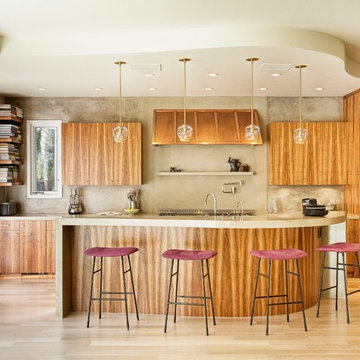
Cement plaster finish featured at backsplash wall.
Mid-sized trendy single-wall light wood floor and brown floor kitchen photo in San Francisco with gray backsplash, flat-panel cabinets, brown cabinets, an island, a drop-in sink, marble countertops and paneled appliances
Mid-sized trendy single-wall light wood floor and brown floor kitchen photo in San Francisco with gray backsplash, flat-panel cabinets, brown cabinets, an island, a drop-in sink, marble countertops and paneled appliances
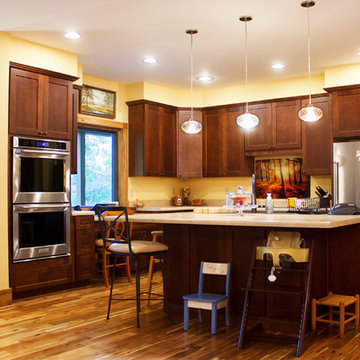
A view into the kitchen, off the great room, with a spacious island, office area, and double wall oven.
Rowan Parris, Rainsparrow Photography
Example of a huge mountain style l-shaped dark wood floor and brown floor open concept kitchen design in Charlotte with a drop-in sink, shaker cabinets, brown cabinets, laminate countertops, beige backsplash, stainless steel appliances and an island
Example of a huge mountain style l-shaped dark wood floor and brown floor open concept kitchen design in Charlotte with a drop-in sink, shaker cabinets, brown cabinets, laminate countertops, beige backsplash, stainless steel appliances and an island
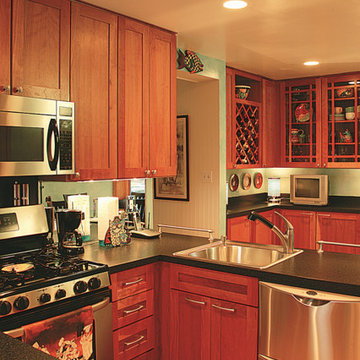
Rockville Kitchen
Eat-in kitchen - small contemporary u-shaped light wood floor and brown floor eat-in kitchen idea in DC Metro with no island, a drop-in sink, recessed-panel cabinets, brown cabinets, laminate countertops and stainless steel appliances
Eat-in kitchen - small contemporary u-shaped light wood floor and brown floor eat-in kitchen idea in DC Metro with no island, a drop-in sink, recessed-panel cabinets, brown cabinets, laminate countertops and stainless steel appliances

The goals of this project was to create an open modern space for a family of 4 to feel creative and comfortable.
The family is enthusiastic about cooking, so only the best appliances would do. Taking advantage of the height and airiness of the space was important in our design as well. We wanted to contrast the light flooring and bright wall tones with the unique Grey obecchi veneered doors. Keeping with the contemporary theme the appliances had to look sleek and fully integrated into the cabinetry .
In a home with high ceilings and lots of natural light we wanted to create a balance of light and dark. The overall results was beautiful composition of dark grey and light quartz countertop with earth tone veining to pull it all together.
What were the challenges and limitations of the space/client/project?
The home was originally a run down early 1900's Victorian home. The architect had designed a fresh take on this vintage home, bringing in modern details and clean lines. The alcove that was carved out for the kitchen gave it an open feel without being too exposed to the other living areas. With an open concept, wall space and storage tends to be limited. We created as much storage as we could hidden behind our large scaled doors while keeping things feeling open with walnut floating shelves and integrated lighting for a wow factor.
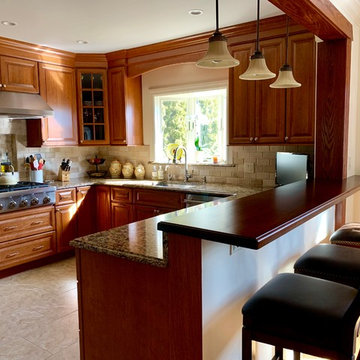
Candlelight/ Cherry Wood/ Overlay doors/ Cambria Quartz Countertop/stainless steel appliances/tile flooring.
Mid-sized elegant ceramic tile and beige floor eat-in kitchen photo in New York with a drop-in sink, brown cabinets, quartzite countertops, beige backsplash, stone tile backsplash, stainless steel appliances, no island and brown countertops
Mid-sized elegant ceramic tile and beige floor eat-in kitchen photo in New York with a drop-in sink, brown cabinets, quartzite countertops, beige backsplash, stone tile backsplash, stainless steel appliances, no island and brown countertops
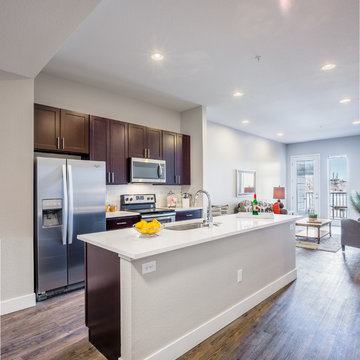
Modern, open floor plan with stainless steel appliances
Example of a small minimalist galley medium tone wood floor and brown floor eat-in kitchen design in Denver with a drop-in sink, flat-panel cabinets, brown cabinets, white backsplash and an island
Example of a small minimalist galley medium tone wood floor and brown floor eat-in kitchen design in Denver with a drop-in sink, flat-panel cabinets, brown cabinets, white backsplash and an island
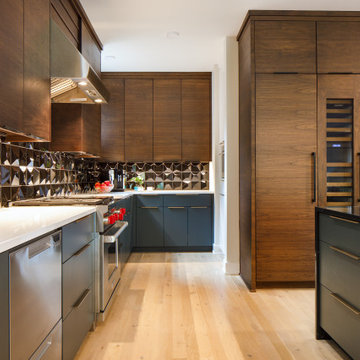
Built by Pillar Homes
Landmark Photography
Example of a mid-sized minimalist galley light wood floor and brown floor eat-in kitchen design in Minneapolis with a drop-in sink, brown cabinets, quartz countertops, black backsplash, stainless steel appliances, an island and black countertops
Example of a mid-sized minimalist galley light wood floor and brown floor eat-in kitchen design in Minneapolis with a drop-in sink, brown cabinets, quartz countertops, black backsplash, stainless steel appliances, an island and black countertops
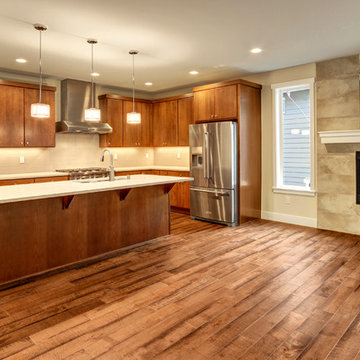
Quartz slab kitchen with kitchen island and dining area
Inspiration for a timeless l-shaped medium tone wood floor and brown floor open concept kitchen remodel in Seattle with a drop-in sink, flat-panel cabinets, brown cabinets, quartz countertops, white backsplash, subway tile backsplash, stainless steel appliances and an island
Inspiration for a timeless l-shaped medium tone wood floor and brown floor open concept kitchen remodel in Seattle with a drop-in sink, flat-panel cabinets, brown cabinets, quartz countertops, white backsplash, subway tile backsplash, stainless steel appliances and an island
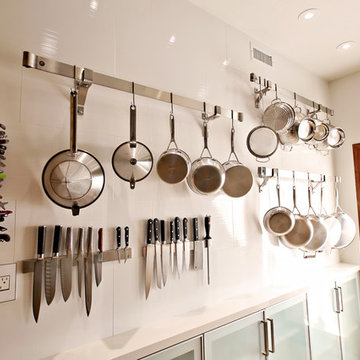
Clients are educational architects specializing in schools. They came to us with a particular vision in mind, including layout and materials; together with Amy, we put everything together to be functional for their lifestyle and put materials together to meet her vision. Dura cabinets in slab style zebra wood and acrylic with stainless accents, Dekton high gloss countertops, custom pot/pan hanging storage and a one of a kind wenge wood peninsula overhang.
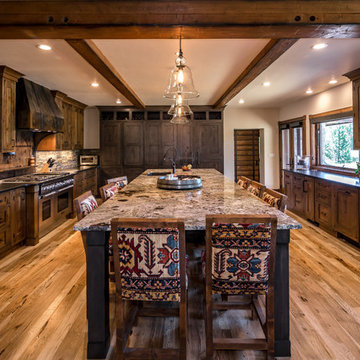
Builder | Thin Air Construction
Electrical Contractor- Shadow Mtn. Electric
Photography | Jon Kohlwey
Designer | Tara Bender
Starmark Cabinetry
Example of a large mountain style u-shaped medium tone wood floor and brown floor open concept kitchen design in Denver with a drop-in sink, shaker cabinets, brown cabinets, granite countertops, stainless steel appliances and an island
Example of a large mountain style u-shaped medium tone wood floor and brown floor open concept kitchen design in Denver with a drop-in sink, shaker cabinets, brown cabinets, granite countertops, stainless steel appliances and an island
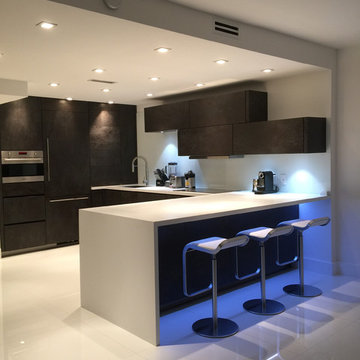
After picture of this stunning renovation.
Kitchen - small modern ceramic tile and white floor kitchen idea in Miami with a drop-in sink, brown cabinets, quartz countertops, an island and white countertops
Kitchen - small modern ceramic tile and white floor kitchen idea in Miami with a drop-in sink, brown cabinets, quartz countertops, an island and white countertops
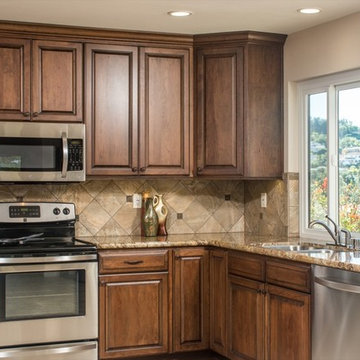
This attractive traditional style San Diego kitchen located in Rancho Bernardo, California was designed in a rectangular square space. The kitchen while still holding true to its wholesome feel is accented with custom designed backslashes, granite countertops, dark wood cabinetry and modern stainless steal appliances.
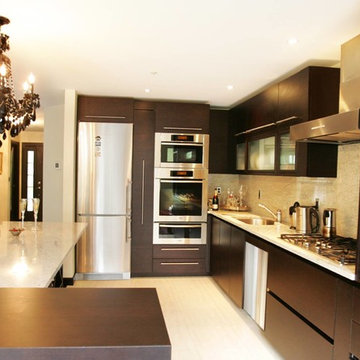
Inspiration for a mid-sized contemporary l-shaped porcelain tile eat-in kitchen remodel in New York with a drop-in sink, flat-panel cabinets, brown cabinets, granite countertops, beige backsplash, stainless steel appliances and an island
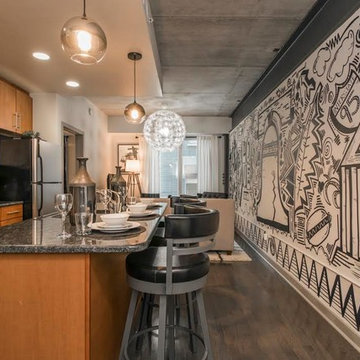
Enjoy yourself in this beautifully renovated and fully furnished property located in the middle of Rittenhouse Square. This modern city apartment has been uniquely decorated by the Remix Design team bringing in a local artist to add an urban twist to the city.
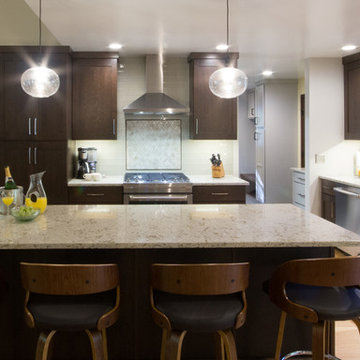
Cambria Quartz in the Windermere color was chosen for the countertops. A coordinating subway tile backsplash finishes the look. A decorative tile element added above the range creates a striking focal point.
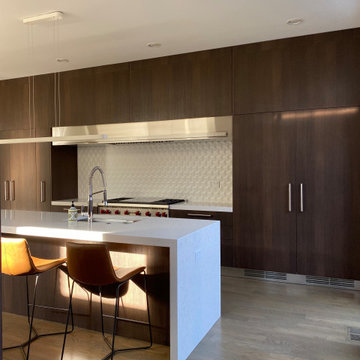
Eat-in kitchen - large modern medium tone wood floor and beige floor eat-in kitchen idea in Chicago with a drop-in sink, white backsplash, stainless steel appliances, an island, white countertops, flat-panel cabinets, brown cabinets, quartz countertops and porcelain backsplash
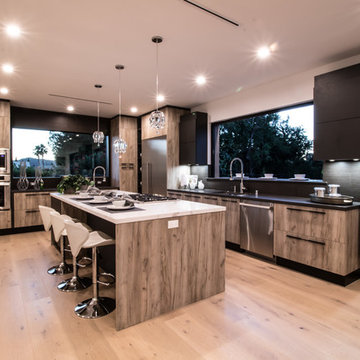
Large minimalist l-shaped light wood floor and beige floor eat-in kitchen photo in Los Angeles with a drop-in sink, flat-panel cabinets, brown cabinets, marble countertops, gray backsplash, stainless steel appliances, an island and white countertops
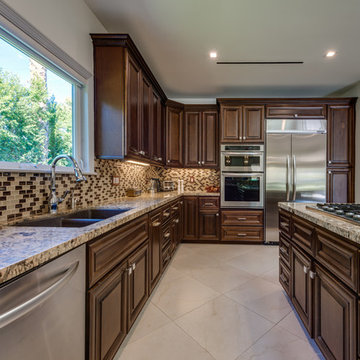
This fully remodeled contemporary kitchen houses a stove at the island and as functional as it is beautiful. The kitchen opens straight into the dining room, perfect for hosting.
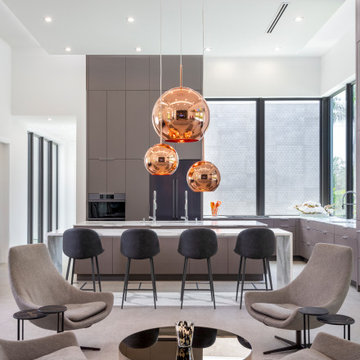
BUILD recently completed this five bedroom, six bath, four-car garage, two-story home designed by Stofft Cooney Architects. The floor to ceiling windows provide a wealth of natural light in to the home. Amazing details in the bathrooms, exceptional wall details, cozy little
courtyard, and an open bar top in the kitchen provide a unique experience in this modern style home.
Kitchen with a Drop-In Sink and Brown Cabinets Ideas
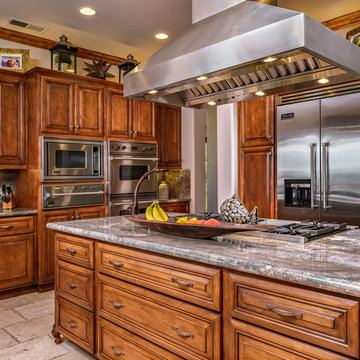
The large island has ample space for cooking and for socializing.
Mid-sized tuscan u-shaped travertine floor and beige floor eat-in kitchen photo in San Diego with a drop-in sink, raised-panel cabinets, brown cabinets, granite countertops, stone slab backsplash, stainless steel appliances, an island and brown countertops
Mid-sized tuscan u-shaped travertine floor and beige floor eat-in kitchen photo in San Diego with a drop-in sink, raised-panel cabinets, brown cabinets, granite countertops, stone slab backsplash, stainless steel appliances, an island and brown countertops
4





