Kitchen with a Drop-In Sink and Colored Appliances Ideas
Refine by:
Budget
Sort by:Popular Today
161 - 180 of 1,297 photos
Item 1 of 3
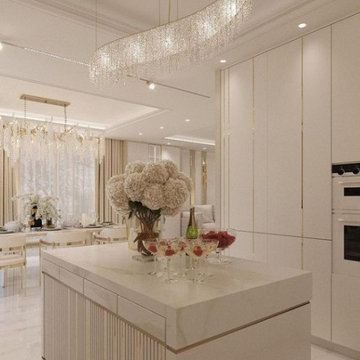
Marble Marble Marble...Salma & Marco ..enjoy your new Kitchen Lisa White Design
Example of a huge tuscan u-shaped marble floor, white floor and exposed beam eat-in kitchen design in Los Angeles with a drop-in sink, glass-front cabinets, white cabinets, marble countertops, white backsplash, marble backsplash, colored appliances, an island and white countertops
Example of a huge tuscan u-shaped marble floor, white floor and exposed beam eat-in kitchen design in Los Angeles with a drop-in sink, glass-front cabinets, white cabinets, marble countertops, white backsplash, marble backsplash, colored appliances, an island and white countertops
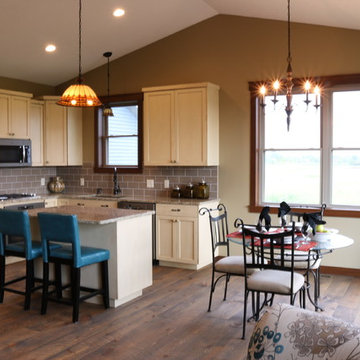
The rest of this house was done with a very modern style in mind. Our wide plank barn wood flooring brings a level of charm that is undeniable.
Example of a mid-sized minimalist l-shaped medium tone wood floor and brown floor open concept kitchen design in Minneapolis with a drop-in sink, gray backsplash, subway tile backsplash, colored appliances and an island
Example of a mid-sized minimalist l-shaped medium tone wood floor and brown floor open concept kitchen design in Minneapolis with a drop-in sink, gray backsplash, subway tile backsplash, colored appliances and an island
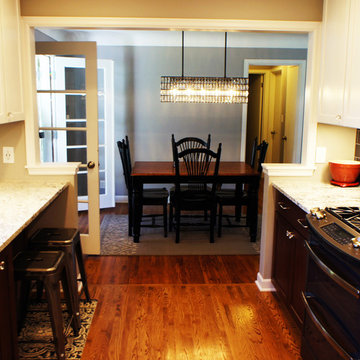
Opening to the Dining Room was expanded to maximize the view between the spaces. The shape of the opening follows the profile of the cabinetry.
Example of a mid-sized trendy u-shaped medium tone wood floor and brown floor eat-in kitchen design in Minneapolis with a drop-in sink, shaker cabinets, dark wood cabinets, granite countertops, gray backsplash, subway tile backsplash, colored appliances and no island
Example of a mid-sized trendy u-shaped medium tone wood floor and brown floor eat-in kitchen design in Minneapolis with a drop-in sink, shaker cabinets, dark wood cabinets, granite countertops, gray backsplash, subway tile backsplash, colored appliances and no island

Project Number: M1175
Design/Manufacturer/Installer: Marquis Fine Cabinetry
Collection: Milano
Finishes: Cafe + Bianco Lucido
Features: Under Cabinet Lighting, Adjustable Legs/Soft Close (Standard), Toe-Kick LED Lighting, Floating Shelves, Pup Up Electrical Outlet
Cabinet/Drawer Extra Options: GOLA Handleless System, Trash Bay Pullout, Maple Cutlery Insert, Maple Utility Insert, Chrome Tray Sliders
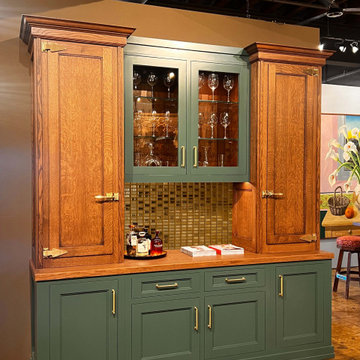
If you're looking for inspiration, we invite you to visit our showroom where you can explore our new kitchen displays. New designs, materials, lighting and accessories, along with our trademark hand carved kitchens, custom interiors and furniture. We are here to help you make the right choices and help you with your project. Our team will guide you through the design-build process in its entirety, from the preliminary design to the complete installation.
WL Kitchen & Home Showroom:
100 US Highway 46 E, Lodi, NJ, 07644.
Visit our showroom photo gallery in
wlkitchenandhome.com
.
.
.
.
#kitchenstore #kitchenshowroom #furnitureshowroom #kitchendesigner #customkitchen #traditionalkitchen #traditionaldesign #modernkitchen #moderndesign #newjerseykitchens #newyorkkitchens #dreamkitchen #customfurniture #custompulls #customknobs #kitchencontractor #luxurykitchens #luxurydesign #residentialdesign #furnituredesign #furnituremaker #kitcheninspo #bespokedesign #kitchenremodel #islandcabinet #handcarved #kitchenhoods #homeinteriors #woodwork #woodworkstore
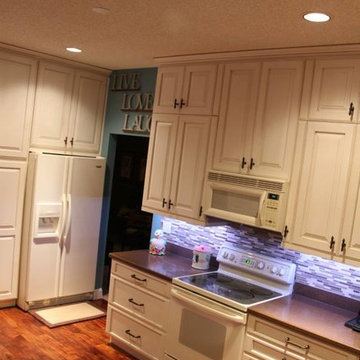
Elegant u-shaped open concept kitchen photo in Tampa with a drop-in sink, raised-panel cabinets, white cabinets, solid surface countertops, beige backsplash, glass tile backsplash and colored appliances
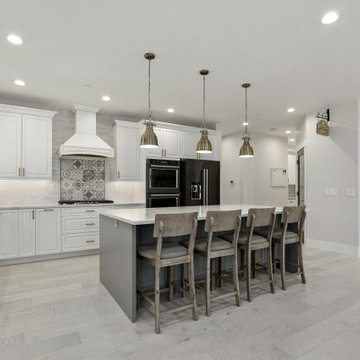
Wonderful island kitchen of the Stetson. View House Plan THD-4607: https://www.thehousedesigners.com/plan/stetson-4607/
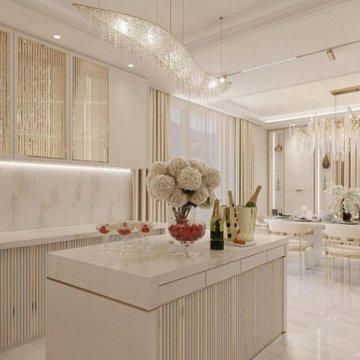
Marble Marble Marble...Salma & Marco ..enjoy your new Kitchen Lisa White Design
Eat-in kitchen - huge mediterranean u-shaped marble floor, white floor and exposed beam eat-in kitchen idea in Los Angeles with a drop-in sink, glass-front cabinets, white cabinets, marble countertops, white backsplash, marble backsplash, colored appliances, an island and white countertops
Eat-in kitchen - huge mediterranean u-shaped marble floor, white floor and exposed beam eat-in kitchen idea in Los Angeles with a drop-in sink, glass-front cabinets, white cabinets, marble countertops, white backsplash, marble backsplash, colored appliances, an island and white countertops
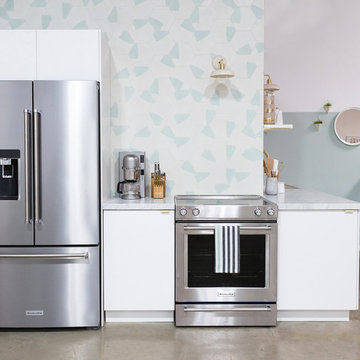
Lifestyle blogger mom extraordinaire Joy Cho tackles a custom kitchen project with our team lead by Project Manager Ran.
See Oh Joy's Blog article: http://ohjoy.blogs.com/my_weblog/2017/05/the-oh-joy-studio-kitchen-before.html
After: http://ohjoy.blogs.com/my_weblog/2017/09/the-oh-joy-studio-kitchen-reveal.html
Photographer: Monica Wang
Designer: Sarah Sherman Samuel
Oh Joy Kitchen
"Joy Cho, has also authored three books and consulted for hundreds of creative businesses around the world. She has been a keynote speaker at Alt Summit, IDS West, Pinterest HQ, Target HQ, and more..."- Oh Joy currently has a collection at Target stores throughout the US
For Joy's project, she used custom tiles designed by her!
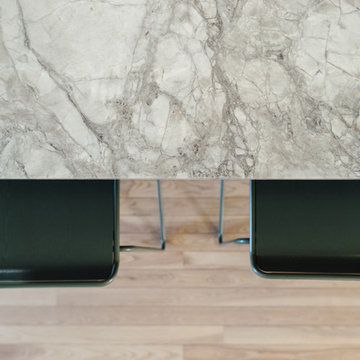
Kerri Fukui
Inspiration for a large eclectic l-shaped light wood floor open concept kitchen remodel in Salt Lake City with a drop-in sink, flat-panel cabinets, green cabinets, marble countertops, white backsplash, ceramic backsplash, colored appliances and an island
Inspiration for a large eclectic l-shaped light wood floor open concept kitchen remodel in Salt Lake City with a drop-in sink, flat-panel cabinets, green cabinets, marble countertops, white backsplash, ceramic backsplash, colored appliances and an island
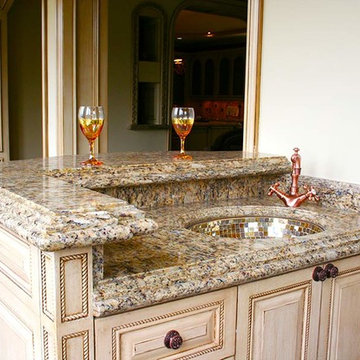
Example of an arts and crafts dark wood floor and brown floor eat-in kitchen design in Los Angeles with a drop-in sink, raised-panel cabinets, white cabinets, granite countertops and colored appliances
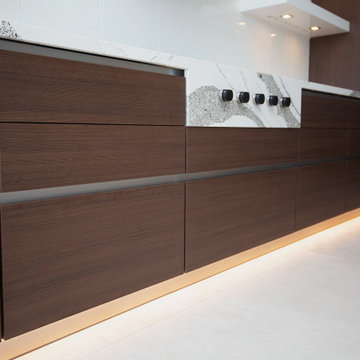
Project Number: M1175
Design/Manufacturer/Installer: Marquis Fine Cabinetry
Collection: Milano
Finishes: Cafe + Bianco Lucido
Features: Under Cabinet Lighting, Adjustable Legs/Soft Close (Standard), Toe-Kick LED Lighting, Floating Shelves, Pup Up Electrical Outlet
Cabinet/Drawer Extra Options: GOLA Handleless System, Trash Bay Pullout, Maple Cutlery Insert, Maple Utility Insert, Chrome Tray Sliders
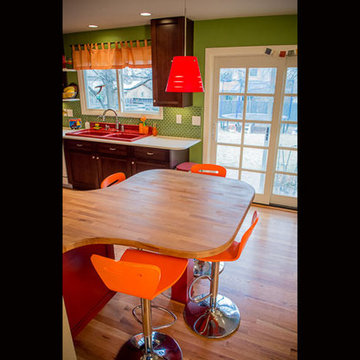
Example of a mid-sized trendy l-shaped light wood floor eat-in kitchen design in Denver with a drop-in sink, shaker cabinets, dark wood cabinets, wood countertops, green backsplash, porcelain backsplash, colored appliances and an island
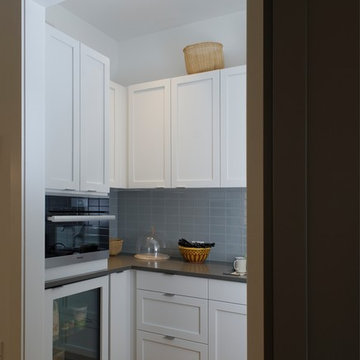
Contemporary Kitchen Design in Wyomissing, Pennsylvania by #DanForMorrisBlack
Photography by Dan Lenner
http://www.morrisblack.com
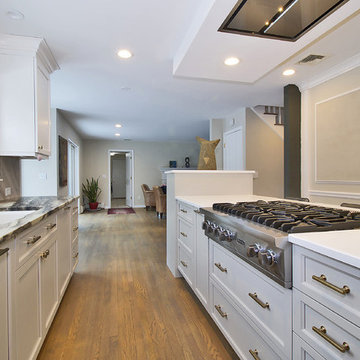
Inspiration for a mid-sized modern galley medium tone wood floor and gray floor eat-in kitchen remodel in New York with a drop-in sink, recessed-panel cabinets, white cabinets, marble countertops, gray backsplash, stone tile backsplash, colored appliances and an island
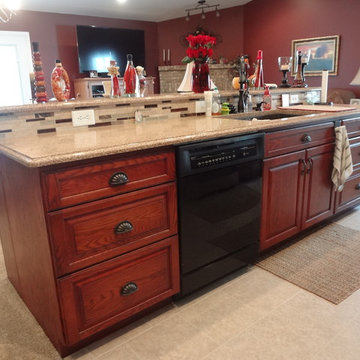
Kitchen Remodel featuring Starmark Cabinetry Oak Ridgeville in Paprika with Chocolate Glaze. The counters are Caesarstone Caramel Quartz.
Open concept kitchen - traditional galley porcelain tile open concept kitchen idea in Other with a drop-in sink, raised-panel cabinets, medium tone wood cabinets, quartzite countertops, multicolored backsplash, ceramic backsplash, colored appliances and two islands
Open concept kitchen - traditional galley porcelain tile open concept kitchen idea in Other with a drop-in sink, raised-panel cabinets, medium tone wood cabinets, quartzite countertops, multicolored backsplash, ceramic backsplash, colored appliances and two islands
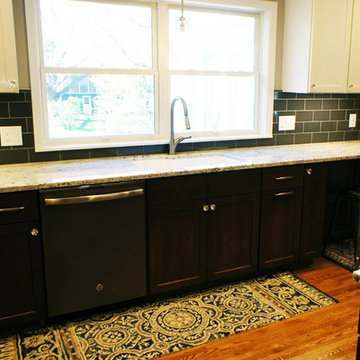
New larger windows bring in more natural light.
Example of a mid-sized trendy u-shaped medium tone wood floor and brown floor eat-in kitchen design in Minneapolis with a drop-in sink, shaker cabinets, dark wood cabinets, granite countertops, gray backsplash, subway tile backsplash, colored appliances and no island
Example of a mid-sized trendy u-shaped medium tone wood floor and brown floor eat-in kitchen design in Minneapolis with a drop-in sink, shaker cabinets, dark wood cabinets, granite countertops, gray backsplash, subway tile backsplash, colored appliances and no island
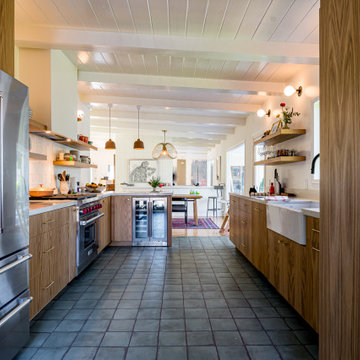
A rustic complete remodel with warm wood cabinetry and wood shelves. This modern take on a classic look will add warmth and style to any home. White countertops and grey oceanic tile flooring provide a sleek and polished feel. The master bathroom features chic gold mirrors above the double vanity and a serene walk-in shower with storage cut into the shower wall. Making this remodel perfect for anyone looking to add modern touches to their rustic space.
Kitchen with a Drop-In Sink and Colored Appliances Ideas
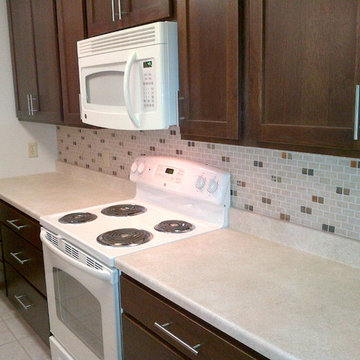
Kitchen remodel for a client. Custom tile layout and design created for her space using 2 different tile selections.
Inspiration for a small galley ceramic tile and beige floor enclosed kitchen remodel in Kansas City with a drop-in sink, shaker cabinets, brown cabinets, laminate countertops, beige backsplash, ceramic backsplash, colored appliances, no island and beige countertops
Inspiration for a small galley ceramic tile and beige floor enclosed kitchen remodel in Kansas City with a drop-in sink, shaker cabinets, brown cabinets, laminate countertops, beige backsplash, ceramic backsplash, colored appliances, no island and beige countertops
9






