Kitchen with a Drop-In Sink and Medium Tone Wood Cabinets Ideas
Refine by:
Budget
Sort by:Popular Today
141 - 160 of 8,879 photos
Item 1 of 3
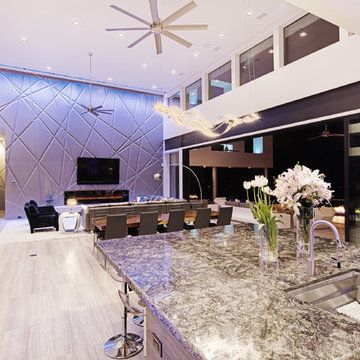
design by oscar e flores design studio
builder mike hollaway homes
Example of a large minimalist u-shaped porcelain tile eat-in kitchen design in Austin with a drop-in sink, flat-panel cabinets, medium tone wood cabinets, marble countertops, metallic backsplash, porcelain backsplash, stainless steel appliances and an island
Example of a large minimalist u-shaped porcelain tile eat-in kitchen design in Austin with a drop-in sink, flat-panel cabinets, medium tone wood cabinets, marble countertops, metallic backsplash, porcelain backsplash, stainless steel appliances and an island
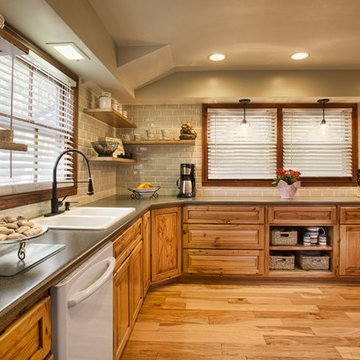
Example of a large farmhouse u-shaped medium tone wood floor enclosed kitchen design in Wichita with a drop-in sink, raised-panel cabinets, medium tone wood cabinets, solid surface countertops, gray backsplash, glass tile backsplash, white appliances and no island
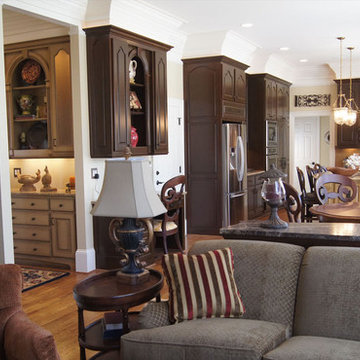
Originally white, these Kitchen cabinets refinished to a custom faux stain finish. Island and Buffet area refinished to a custom distressed finish with glaze. Desk & Island were completely rebuilt to a custom design. Other add
ons include custom built stove top hood, over fridge storage, Backsplash, granite countertops, pendant lighting, light rail molding, stainless steel appliances, cabinet hardware & kitchen table.
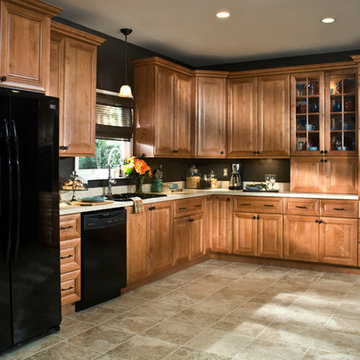
Enclosed kitchen - large traditional l-shaped ceramic tile enclosed kitchen idea in Houston with a drop-in sink, raised-panel cabinets, medium tone wood cabinets and black appliances
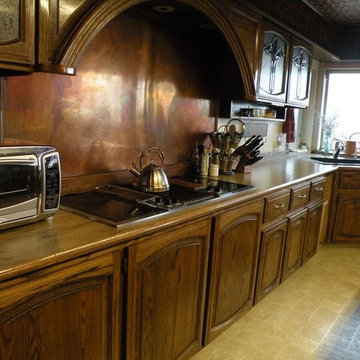
Eat-in kitchen - large traditional l-shaped travertine floor eat-in kitchen idea in Seattle with a drop-in sink, raised-panel cabinets, medium tone wood cabinets, wood countertops, metallic backsplash, an island and black appliances
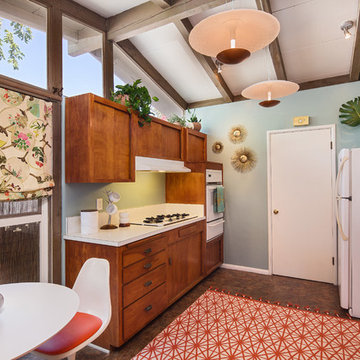
Roberto Garcia Photography
1950s galley brown floor eat-in kitchen photo in Bilbao with a drop-in sink, flat-panel cabinets, medium tone wood cabinets, blue backsplash, white appliances, no island and white countertops
1950s galley brown floor eat-in kitchen photo in Bilbao with a drop-in sink, flat-panel cabinets, medium tone wood cabinets, blue backsplash, white appliances, no island and white countertops
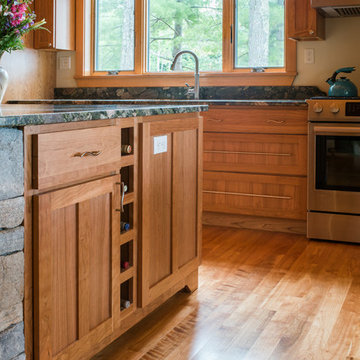
Natural Cherry wood cabinet's with natural stainless steel appliances. Complementing the cabinets, a natural stone island sits in the middle of the kitchen floor. The high ceilings paired with the rustic beams gives a warm vibe. Cabinetry Concepts
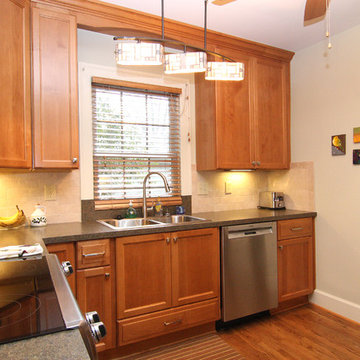
Photography: Joёlle Mclaughlin
Example of a mid-sized classic l-shaped medium tone wood floor enclosed kitchen design in Other with a drop-in sink, recessed-panel cabinets, medium tone wood cabinets, laminate countertops, beige backsplash, ceramic backsplash and stainless steel appliances
Example of a mid-sized classic l-shaped medium tone wood floor enclosed kitchen design in Other with a drop-in sink, recessed-panel cabinets, medium tone wood cabinets, laminate countertops, beige backsplash, ceramic backsplash and stainless steel appliances
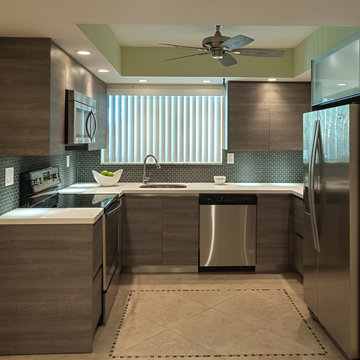
Mid-sized minimalist u-shaped ceramic tile eat-in kitchen photo in Miami with a drop-in sink, flat-panel cabinets, medium tone wood cabinets, solid surface countertops, green backsplash, mosaic tile backsplash, stainless steel appliances and no island
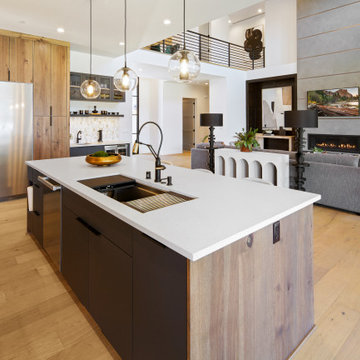
Example of a large trendy single-wall medium tone wood floor and brown floor open concept kitchen design in Portland with a drop-in sink, flat-panel cabinets, medium tone wood cabinets, granite countertops, beige backsplash, stainless steel appliances, an island and beige countertops
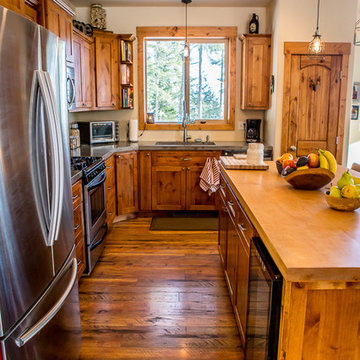
Marsha Lutz Photography, www.mlutzphoto.com
Small mountain style l-shaped medium tone wood floor kitchen photo in Seattle with a drop-in sink, medium tone wood cabinets, concrete countertops, stainless steel appliances and an island
Small mountain style l-shaped medium tone wood floor kitchen photo in Seattle with a drop-in sink, medium tone wood cabinets, concrete countertops, stainless steel appliances and an island
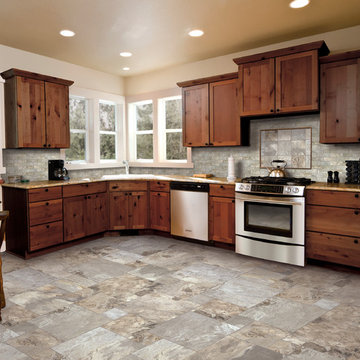
Eat-in kitchen - mid-sized traditional l-shaped travertine floor and gray floor eat-in kitchen idea in Other with shaker cabinets, medium tone wood cabinets, granite countertops, gray backsplash, stone tile backsplash, stainless steel appliances, no island and a drop-in sink

david marlowe
Example of a large southwest l-shaped ceramic tile, brown floor and exposed beam eat-in kitchen design in Albuquerque with a drop-in sink, shaker cabinets, medium tone wood cabinets, granite countertops, multicolored backsplash, ceramic backsplash, stainless steel appliances, an island and multicolored countertops
Example of a large southwest l-shaped ceramic tile, brown floor and exposed beam eat-in kitchen design in Albuquerque with a drop-in sink, shaker cabinets, medium tone wood cabinets, granite countertops, multicolored backsplash, ceramic backsplash, stainless steel appliances, an island and multicolored countertops
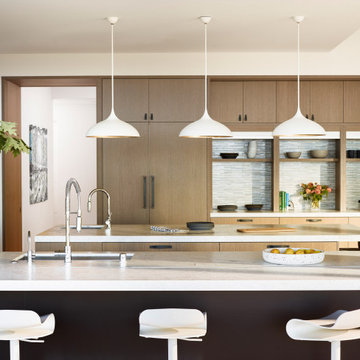
As with all communal spaces in the house, indoor/outdoor living. Note the 15’ accordion window opening to the outdoor eating/living area. Functionality was a top priority, but the space had to be beautiful as well. The top-stitched leather pulls help soften the look and make it feel more comfortable. We designed every cabinet for specified storage. [For example: The area to the right of the refrigerator with the open shelving: we designed this as “breakfast-central.” This is where the toaster oven, toaster, and Vitamix usually live and can be neatly hidden by the pull-down aluminum tambour doors when not in use. All the items needed for breakfast to get everyone out the door efficiently are located in the refrigerator on the left and cabinet drawers below.]
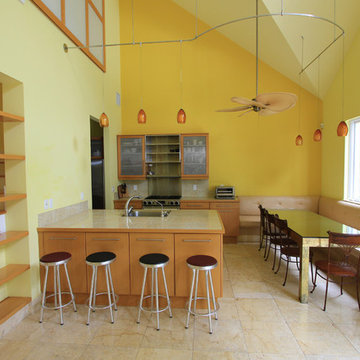
A view of the Von Phister House kitchen with beech flat-front lower cabinets and frosted glass upper cabinets. The countertop and backsplash are terrazzo porcelain tiles. Flooring is 18 x 18 travertine stone tiles. The adjacent dining area has banquette seating. Lighting is provided from glass pendants suspended from a custom-formed cablerail.
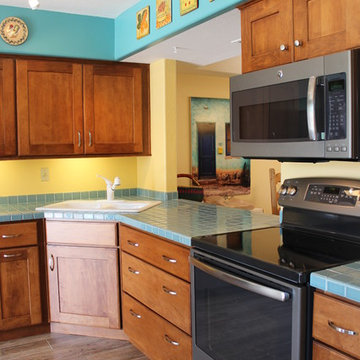
Kitchen Reface
Example of a mid-sized arts and crafts l-shaped ceramic tile eat-in kitchen design in Phoenix with a drop-in sink, recessed-panel cabinets, medium tone wood cabinets, tile countertops, blue backsplash, porcelain backsplash and no island
Example of a mid-sized arts and crafts l-shaped ceramic tile eat-in kitchen design in Phoenix with a drop-in sink, recessed-panel cabinets, medium tone wood cabinets, tile countertops, blue backsplash, porcelain backsplash and no island
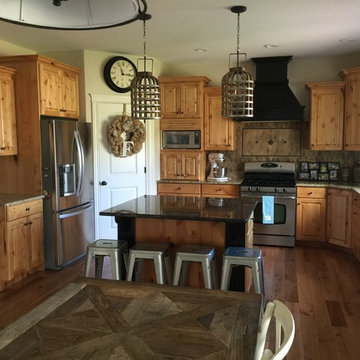
Example of a mid-sized mountain style u-shaped dark wood floor and brown floor eat-in kitchen design in Austin with a drop-in sink, raised-panel cabinets, medium tone wood cabinets, granite countertops, brown backsplash, ceramic backsplash, stainless steel appliances and an island
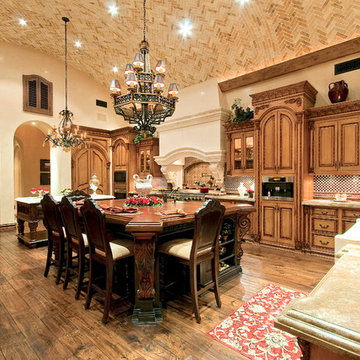
World Renowned Luxury Home Builder Fratantoni Luxury Estates built these beautiful Kitchens! They build homes for families all over the country in any size and style. They also have in-house Architecture Firm Fratantoni Design and world-class interior designer Firm Fratantoni Interior Designers! Hire one or all three companies to design, build and or remodel your home!
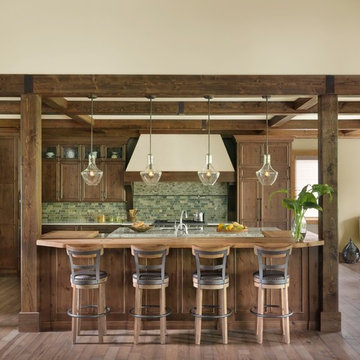
It is a great opportunity to create a home in Saint Louis, using design criteria, sensitivities and materials associated with the Northwest. Our clients, a world traveled couple whose second home is in Montana, commissioned us to do just that. Over six tons of stone were brought in from Montana to complement the hand built wooden trusses and rough-hewn lumber sourced locally.
Having lived in Europe for many years, the couple is sophisticated with specific objectives. The beautiful millwork in the interior and exterior spaces reflects their taste. The gathering room has a vaulted ceiling but is not cavernous due to the dark elements created by the lumber and color selections. The wagon wheel light fixture is a focal point in the room, along with the Montanan stone floor to ceiling fireplace which mirrors the one outdoors. The millwork frames the room and provides the home with its lovely natural, rustic ambience which plays well with lighting and outdoor living spaces.
The front façade is closed to the street, but the back explodes, with a wall of doors that open to the outdoor living and landscaping. Outdoor living space includes fabulous millwork, a beautiful stone fireplace which complements the interior fireplace, seating areas, a dining table and a full kitchen. The outdoor kitchen includes a grill, oven, storage, an icemaker and a refrigerator.
The lower level is inviting with its millwork, it’s full bar and a home theatre. Again the timber frames the bar area and the rustic feel is defined by the millwork and the Montana stone.
The ceiling is tongue in groove with decorative trusses that include peg details and corbels. Decorative outdoor lanterns add to the ambience.
Log storage integrated into the main feature, the fireplace. Attention to detail include unusual millwork and lanterns.
Kitchen with a Drop-In Sink and Medium Tone Wood Cabinets Ideas
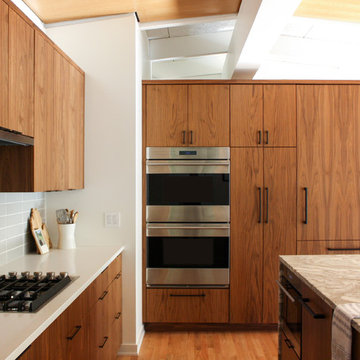
Design + Photos: Leslie Murchie Cascino
Mid-sized 1950s single-wall medium tone wood floor and orange floor eat-in kitchen photo in Detroit with a drop-in sink, flat-panel cabinets, medium tone wood cabinets, quartzite countertops, gray backsplash, ceramic backsplash, stainless steel appliances, an island and beige countertops
Mid-sized 1950s single-wall medium tone wood floor and orange floor eat-in kitchen photo in Detroit with a drop-in sink, flat-panel cabinets, medium tone wood cabinets, quartzite countertops, gray backsplash, ceramic backsplash, stainless steel appliances, an island and beige countertops
8





