Kitchen with a Drop-In Sink and Metallic Backsplash Ideas
Refine by:
Budget
Sort by:Popular Today
161 - 180 of 2,203 photos
Item 1 of 3
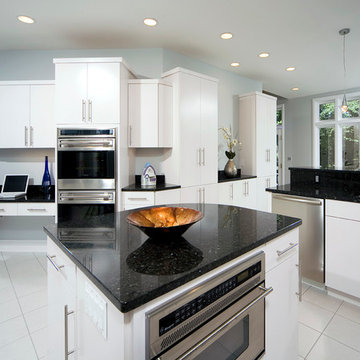
Whole Kitchen Remodel - space redesign, 100% new finishes, appliances, electric, lighting, windows, custom cabinetry, tile work, range hood vent system, flooring
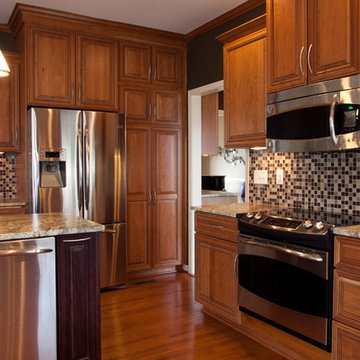
When they said “a picture speaks a thousand words”, they must have been referring to those shown here of the Toole family’s finished kitchen remodel. By updating & upgrading all of the kitchen’s features to an elegant state, they created a space where, not only will everyone want to congregate, but will never want to leave!
Although the general layout remained the same, each element of the kitchen was replaced by luxury. Where once stood white-washed cabinets with a matching island, you now find cherry wood with a darker stain on the island. The sophisticated mismatching of wood is tied together by the color pattern in the glass tile backsplash. The polished look of granite countertops is kicked up a notch with the new under-the-cabinet lighting, which is both a visual additive as well as functional for the work space. Bland looking vinyl flooring that blended into the rest of the kitchen was replaced by pre-finished hardwood flooring that provides a visual break between the floor & cabinets. All new stainless steel appliances are modern upgrades that tie nicely together with the brushed nickel cabinet hardware and plumbing fixtures.
One significant alteration to the kitchen’s design is the wall of cabinets surrounding the refrigerator. The home originally held a closet style double-door pantry. By shifting the refrigerator over several inches and adding ceiling-to-floor cabinets around it, the Toole’s were able to add quite a bit more storage space and an additional countertop. Through the doorway to the right, a wet bar was added for entertaining – complete with built-in wine bottle storage, an under-the-cabinet stemware rack, storage drawers and a wine chiller.
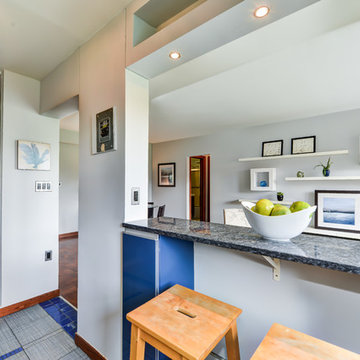
Kilic
Small trendy l-shaped porcelain tile and gray floor open concept kitchen photo in DC Metro with a drop-in sink, flat-panel cabinets, blue cabinets, granite countertops, metallic backsplash and stainless steel appliances
Small trendy l-shaped porcelain tile and gray floor open concept kitchen photo in DC Metro with a drop-in sink, flat-panel cabinets, blue cabinets, granite countertops, metallic backsplash and stainless steel appliances
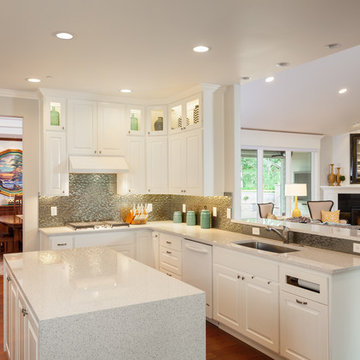
David Paul Bayles
Example of a classic u-shaped dark wood floor kitchen design in Other with a drop-in sink, raised-panel cabinets, white cabinets, quartz countertops, metallic backsplash, metal backsplash and white appliances
Example of a classic u-shaped dark wood floor kitchen design in Other with a drop-in sink, raised-panel cabinets, white cabinets, quartz countertops, metallic backsplash, metal backsplash and white appliances
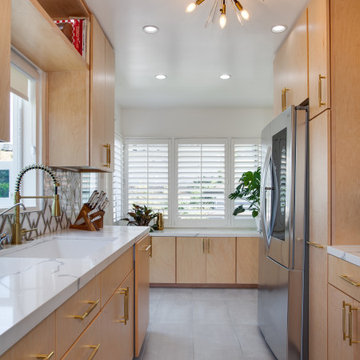
Mid-Century vibes!! Brass finishes, quartz counter tops, porcelain floor tile. Warmed it up with wood tone cabinets. Had to add a place for the client's cookbooks! Great galley kitchen with plenty of storage and hidden options out of sight.
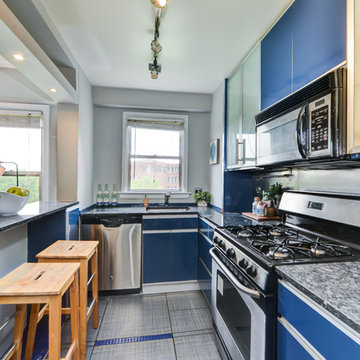
Kilic
Open concept kitchen - small contemporary u-shaped porcelain tile and gray floor open concept kitchen idea in DC Metro with a drop-in sink, flat-panel cabinets, blue cabinets, granite countertops, metallic backsplash, stainless steel appliances and a peninsula
Open concept kitchen - small contemporary u-shaped porcelain tile and gray floor open concept kitchen idea in DC Metro with a drop-in sink, flat-panel cabinets, blue cabinets, granite countertops, metallic backsplash, stainless steel appliances and a peninsula
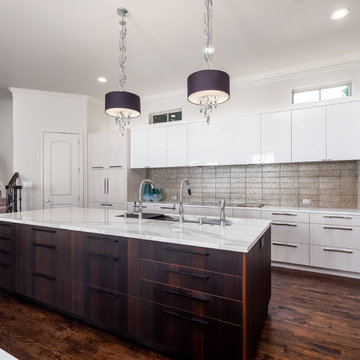
This transitional kitchen combines the best of old world elements and contemporary ambiance. Featuring a five-foot Galley workstation and the latest appliances including a teppanyaki, steam/convection oven, and induction cooktop, the kitchen was redesigned for multiple activities with two islands and a beverage station.
After picture. How nice it is this sophisticated kitchen.
Kitchen pantry - modern galley ceramic tile and white floor kitchen pantry idea in Miami with a drop-in sink, flat-panel cabinets, beige cabinets, limestone countertops, metallic backsplash, metal backsplash, paneled appliances, an island and beige countertops
Kitchen pantry - modern galley ceramic tile and white floor kitchen pantry idea in Miami with a drop-in sink, flat-panel cabinets, beige cabinets, limestone countertops, metallic backsplash, metal backsplash, paneled appliances, an island and beige countertops

Large minimalist galley dark wood floor and gray floor open concept kitchen photo in Dallas with a drop-in sink, flat-panel cabinets, gray cabinets, marble countertops, metallic backsplash, porcelain backsplash, paneled appliances, an island and white countertops
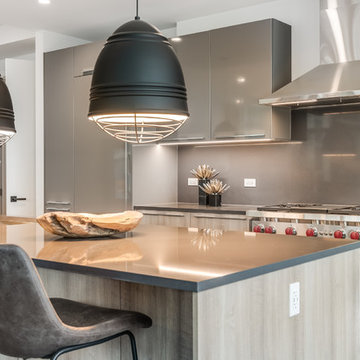
Large single-wall medium tone wood floor and brown floor open concept kitchen photo in Chicago with a drop-in sink, flat-panel cabinets, light wood cabinets, metallic backsplash, stainless steel appliances, an island and gray countertops
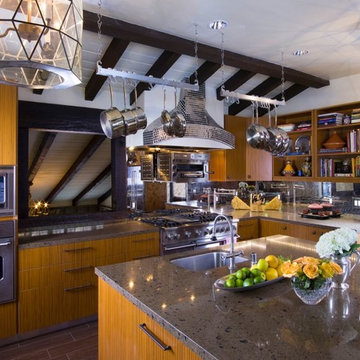
Example of a mid-sized southwest eat-in kitchen design in Los Angeles with a drop-in sink, flat-panel cabinets, medium tone wood cabinets, metallic backsplash, mirror backsplash, stainless steel appliances and an island
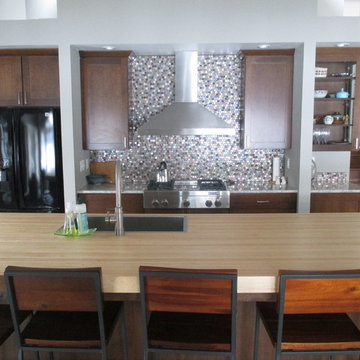
Lori Engelhart, CKD
Inspiration for a mid-sized transitional galley ceramic tile eat-in kitchen remodel in Other with a drop-in sink, shaker cabinets, dark wood cabinets, quartz countertops, stainless steel appliances, an island, metallic backsplash and mosaic tile backsplash
Inspiration for a mid-sized transitional galley ceramic tile eat-in kitchen remodel in Other with a drop-in sink, shaker cabinets, dark wood cabinets, quartz countertops, stainless steel appliances, an island, metallic backsplash and mosaic tile backsplash
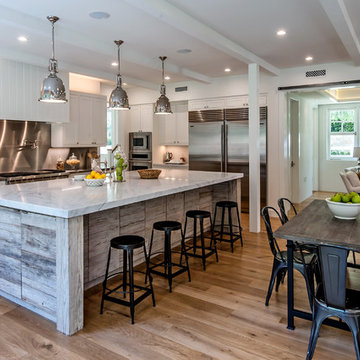
Modern Farmhouse located in Malibu, CA. Designed by architect Douglas Burdge.
Inspiration for a l-shaped light wood floor and brown floor eat-in kitchen remodel in Los Angeles with a drop-in sink, recessed-panel cabinets, white cabinets, marble countertops, metallic backsplash, metal backsplash, stainless steel appliances, an island and white countertops
Inspiration for a l-shaped light wood floor and brown floor eat-in kitchen remodel in Los Angeles with a drop-in sink, recessed-panel cabinets, white cabinets, marble countertops, metallic backsplash, metal backsplash, stainless steel appliances, an island and white countertops
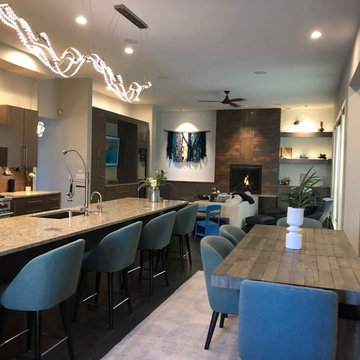
I did the design myself with the help of Lindsey Stillinger of Wedgewood Cabinets. Lights were from http://www.techlighting.com/Products/Fixtures/Linear-Suspension/Surge-Linear-Suspension. The Range, Convection Steam Oven were from Wolf. Nano Corten Artistic Tiles https://www.artistictile.com/nano-corten-copper-pnccpp18x36 KRAUS Commercial-Style Single-Handle Pull-Down Kitchen Faucet with Pre-Rinse Sprayer
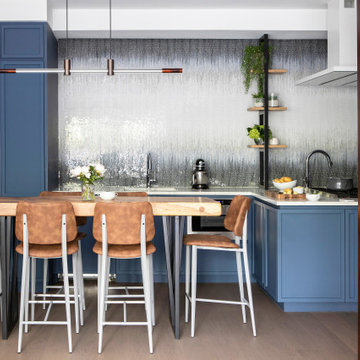
Eat-in kitchen - mid-sized transitional l-shaped medium tone wood floor and brown floor eat-in kitchen idea in New York with a drop-in sink, raised-panel cabinets, blue cabinets, marble countertops, metallic backsplash, metal backsplash, stainless steel appliances, a peninsula and white countertops
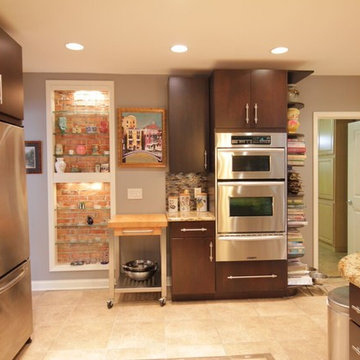
Mid-sized minimalist u-shaped beige floor and ceramic tile open concept kitchen photo in Columbus with a drop-in sink, flat-panel cabinets, brown cabinets, granite countertops, glass tile backsplash, stainless steel appliances, an island and metallic backsplash
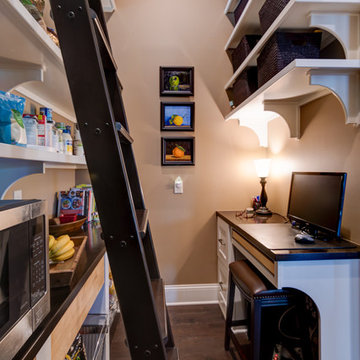
The custom pantry is the fan-favorite space in the home. Featuring a ladder, computer desk and shelving with extra storage, what's not to love?
Example of a large arts and crafts l-shaped dark wood floor and brown floor kitchen pantry design in Indianapolis with a drop-in sink, shaker cabinets, beige cabinets, granite countertops, metallic backsplash, mosaic tile backsplash, paneled appliances, an island and beige countertops
Example of a large arts and crafts l-shaped dark wood floor and brown floor kitchen pantry design in Indianapolis with a drop-in sink, shaker cabinets, beige cabinets, granite countertops, metallic backsplash, mosaic tile backsplash, paneled appliances, an island and beige countertops
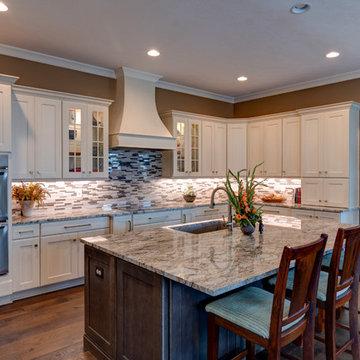
The prominent pattern throughout the granite countertop creates a cohesive color palette for the two-toned cabinets.
Large arts and crafts l-shaped dark wood floor and brown floor kitchen pantry photo in Indianapolis with a drop-in sink, shaker cabinets, beige cabinets, granite countertops, metallic backsplash, mosaic tile backsplash, paneled appliances, an island and beige countertops
Large arts and crafts l-shaped dark wood floor and brown floor kitchen pantry photo in Indianapolis with a drop-in sink, shaker cabinets, beige cabinets, granite countertops, metallic backsplash, mosaic tile backsplash, paneled appliances, an island and beige countertops
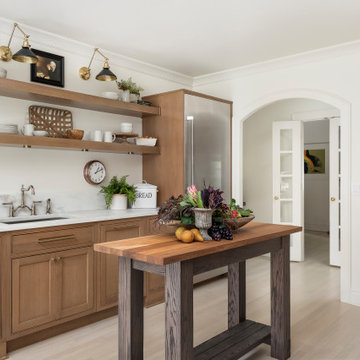
This small kitchen space needed to have every inch function well for this young family. By adding the banquette seating we were able to get the table out of the walkway and allow for easier flow between the rooms. Wall cabinets to the counter on either side of the custom plaster hood gave room for food storage as well as the microwave to get tucked away. The clean lines of the slab drawer fronts and beaded inset make the space feel visually larger.
Kitchen with a Drop-In Sink and Metallic Backsplash Ideas
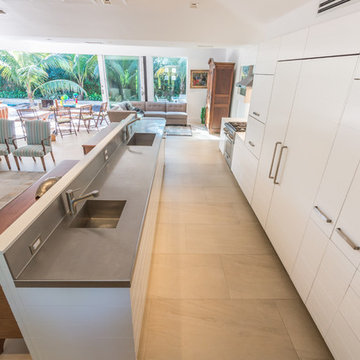
Example of a large 1960s limestone floor kitchen design in Miami with a drop-in sink, flat-panel cabinets, white cabinets, metallic backsplash, metal backsplash and no island
9





