Kitchen with a Drop-In Sink and Yellow Backsplash Ideas
Refine by:
Budget
Sort by:Popular Today
61 - 80 of 500 photos
Item 1 of 3
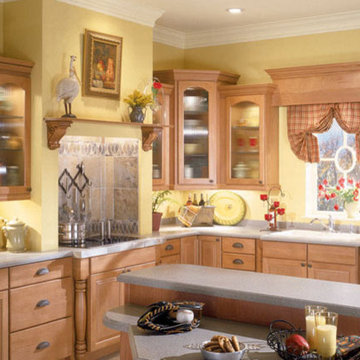
Orchard Maple Spice
SHENANDOAH CABINETRY available at #Lowes Moreno Valley
http://shenandoahcabinetry.com/
http://www.lowes.com/KitchenandBath
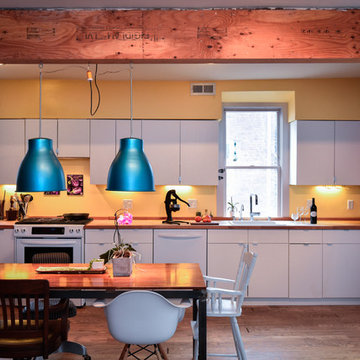
Inspiration for a small l-shaped medium tone wood floor and brown floor eat-in kitchen remodel in DC Metro with a drop-in sink, flat-panel cabinets, white cabinets, wood countertops, yellow backsplash, white appliances, no island and brown countertops
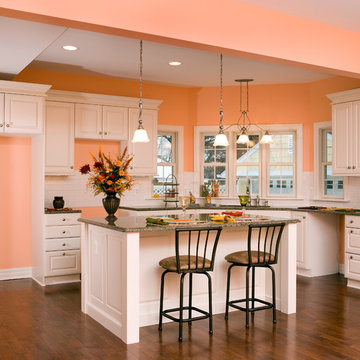
This house renovation and addition was designed to take advantage of a home site adjacent to a city park that was heavily under developed. The old house was in bad shape and with little character. Our task was to utilize as much of the basic structure as possible and add to it in order to maximize the property value. Because the property was narrow, we kept the detached garage and renovated it. The new second floor became three bedrooms, two baths, and a laundry, while the main floor was opened up to form a more usable family living area. One bedroom was kept as a flexible office or bedroom for the main floor. The home has become a little jewel along the street.
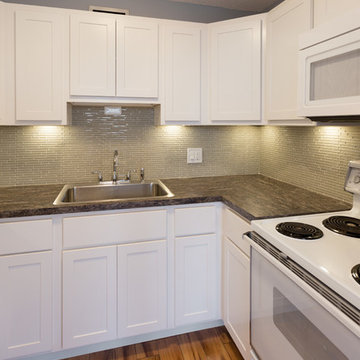
We completed updated this kitchen to have a fresh look, installing crisp, white shaker cabinets, dark granite countertops, a thin subway tile backsplash, and under cabinet LED lighting for an extra touch.
Home located in Chicago. Designed by Chi Renovation & Design who serve Chicago and it's surrounding suburbs, with an emphasis on the North Side and North Shore. You'll find their work from the Loop through Humboldt Park, Lincoln Park, Skokie, Evanston, Wilmette, and all of the way up to Lake Forest.
For more about Chi Renovation & Design, click here: https://www.chirenovation.com/
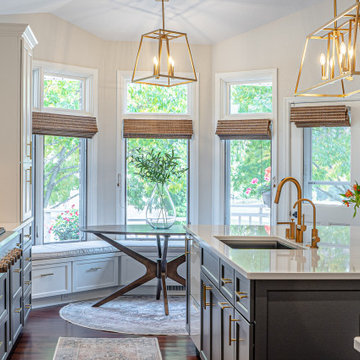
A clean, white kitchen centered around a large island that serves functionality. Cabinetry aligns both walls accented with brass hardware.
Mid-sized minimalist l-shaped medium tone wood floor and brown floor eat-in kitchen photo in Milwaukee with a drop-in sink, recessed-panel cabinets, white cabinets, quartz countertops, yellow backsplash, ceramic backsplash, white appliances, an island and white countertops
Mid-sized minimalist l-shaped medium tone wood floor and brown floor eat-in kitchen photo in Milwaukee with a drop-in sink, recessed-panel cabinets, white cabinets, quartz countertops, yellow backsplash, ceramic backsplash, white appliances, an island and white countertops
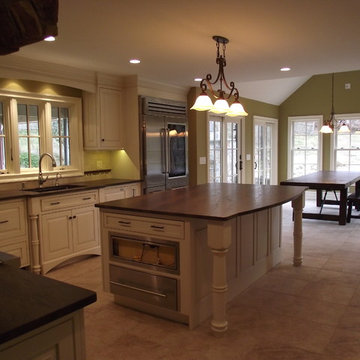
Traditional Kitchen
Eat-in kitchen - large traditional l-shaped ceramic tile eat-in kitchen idea in New York with a drop-in sink, raised-panel cabinets, beige cabinets, wood countertops, yellow backsplash, subway tile backsplash, stainless steel appliances and an island
Eat-in kitchen - large traditional l-shaped ceramic tile eat-in kitchen idea in New York with a drop-in sink, raised-panel cabinets, beige cabinets, wood countertops, yellow backsplash, subway tile backsplash, stainless steel appliances and an island
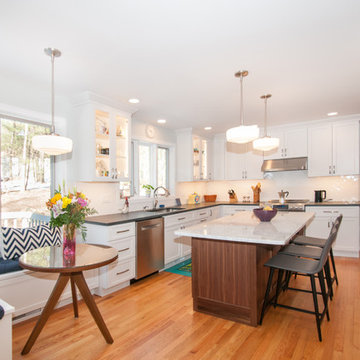
Vibrant and bright kitchen renovation featuring a custom island and dining bench.
Large transitional l-shaped light wood floor eat-in kitchen photo in Boston with a drop-in sink, beaded inset cabinets, white cabinets, quartzite countertops, yellow backsplash, subway tile backsplash, stainless steel appliances, an island and white countertops
Large transitional l-shaped light wood floor eat-in kitchen photo in Boston with a drop-in sink, beaded inset cabinets, white cabinets, quartzite countertops, yellow backsplash, subway tile backsplash, stainless steel appliances, an island and white countertops
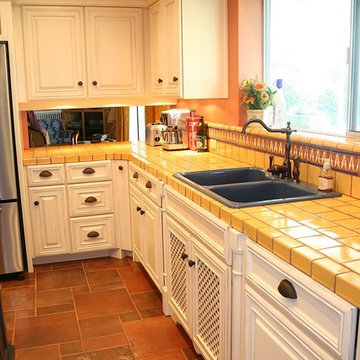
Guest Bath, Shower Only, Travertine Shower Walls, Furniture Style Vanity, Decorative Mirror, Showplace Wood Cabinet, Showplace Cherry Cabinet, Granite Countertop, Travertine Backsplash, Green Walls, Sconce Lighting, Travertine Floor, Kohler toilet
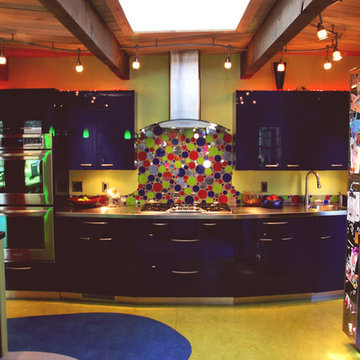
Contemporary Swedish inspired style is our specialty. We always look for new and sustainable materials to create the best product for our customers. We used custom blue swedish design inspired cabinetry, custom glass tile accents, custom stainless steel countertops, and modern hanging lighting to bring the space together.
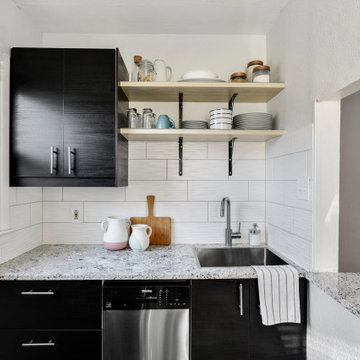
Inspiration for a small contemporary medium tone wood floor enclosed kitchen remodel in Denver with a drop-in sink, flat-panel cabinets, dark wood cabinets, granite countertops, yellow backsplash, cement tile backsplash, stainless steel appliances, a peninsula and multicolored countertops
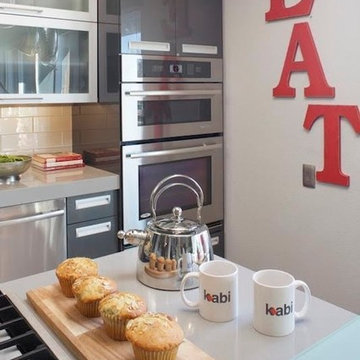
Stacking the wall ovens in the corner is a good space saving move. Solid acrylic cabinets above and below provide handy storage for items like trays and baking sheets .
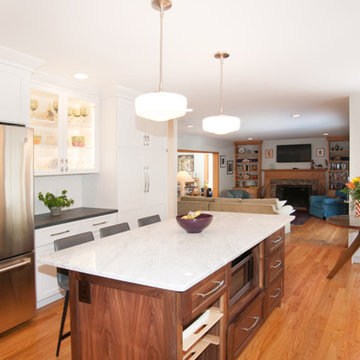
Vibrant and bright kitchen renovation featuring a custom island and dining bench.
Example of a large transitional l-shaped light wood floor eat-in kitchen design in Boston with a drop-in sink, beaded inset cabinets, white cabinets, quartzite countertops, yellow backsplash, subway tile backsplash, stainless steel appliances, an island and white countertops
Example of a large transitional l-shaped light wood floor eat-in kitchen design in Boston with a drop-in sink, beaded inset cabinets, white cabinets, quartzite countertops, yellow backsplash, subway tile backsplash, stainless steel appliances, an island and white countertops
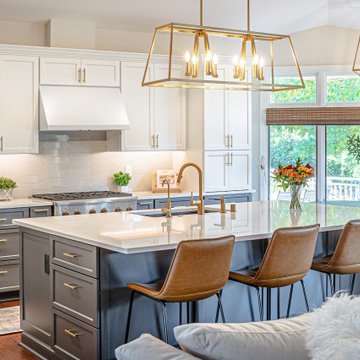
A clean, white kitchen centered around a large island that serves functionality. Cabinetry aligns both walls accented with brass hardware.
Example of a mid-sized minimalist l-shaped medium tone wood floor and brown floor eat-in kitchen design in Milwaukee with a drop-in sink, recessed-panel cabinets, white cabinets, quartz countertops, yellow backsplash, ceramic backsplash, white appliances, an island and white countertops
Example of a mid-sized minimalist l-shaped medium tone wood floor and brown floor eat-in kitchen design in Milwaukee with a drop-in sink, recessed-panel cabinets, white cabinets, quartz countertops, yellow backsplash, ceramic backsplash, white appliances, an island and white countertops
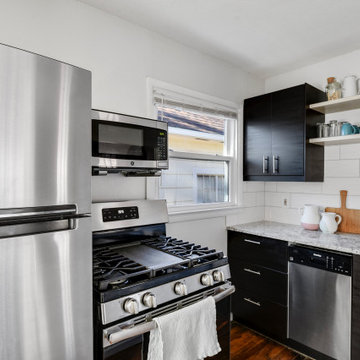
Enclosed kitchen - small contemporary medium tone wood floor enclosed kitchen idea in Denver with a drop-in sink, flat-panel cabinets, dark wood cabinets, granite countertops, yellow backsplash, cement tile backsplash, stainless steel appliances, a peninsula and multicolored countertops
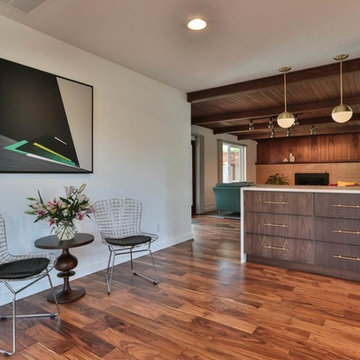
Light and bright, updated mid-century feel, maximum storage. The result : A gorgeous mid century IKEA kitchen
Mid-sized 1960s u-shaped medium tone wood floor and brown floor eat-in kitchen photo in Portland with a drop-in sink, flat-panel cabinets, dark wood cabinets, quartzite countertops, yellow backsplash, subway tile backsplash, stainless steel appliances, a peninsula and white countertops
Mid-sized 1960s u-shaped medium tone wood floor and brown floor eat-in kitchen photo in Portland with a drop-in sink, flat-panel cabinets, dark wood cabinets, quartzite countertops, yellow backsplash, subway tile backsplash, stainless steel appliances, a peninsula and white countertops
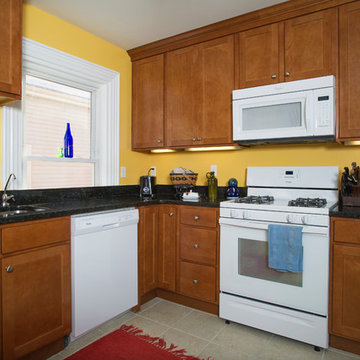
Eat-in kitchen - mid-sized 1960s l-shaped ceramic tile eat-in kitchen idea in Boston with a drop-in sink, raised-panel cabinets, medium tone wood cabinets, granite countertops, yellow backsplash and white appliances
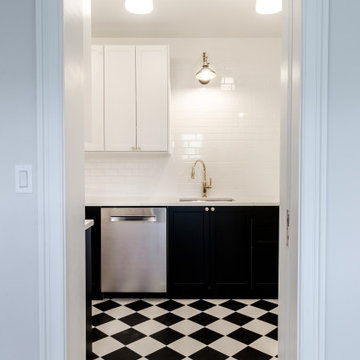
Inspiration for a transitional galley ceramic tile enclosed kitchen remodel in Other with a drop-in sink, recessed-panel cabinets, black cabinets, quartz countertops, yellow backsplash, ceramic backsplash, stainless steel appliances, no island and white countertops
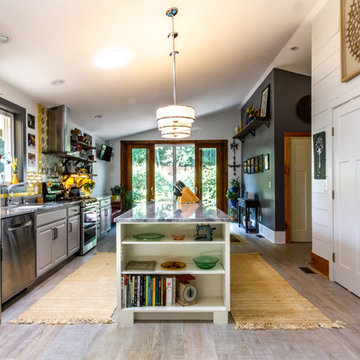
This was formerly and L Shaped kitchen. By removing a wall and repurposing cabinets in a straight run, the owners were able to gain access to open space for entertaining.
Photos by Tyler Merkel Photography
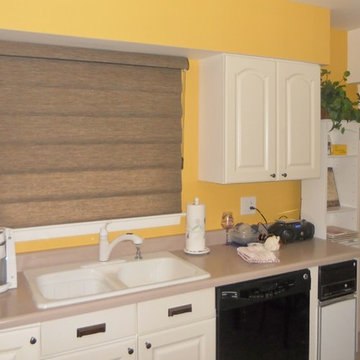
Enclosed kitchen - mid-sized transitional l-shaped ceramic tile enclosed kitchen idea in Chicago with a drop-in sink, raised-panel cabinets, white cabinets, laminate countertops, yellow backsplash and white appliances
Kitchen with a Drop-In Sink and Yellow Backsplash Ideas
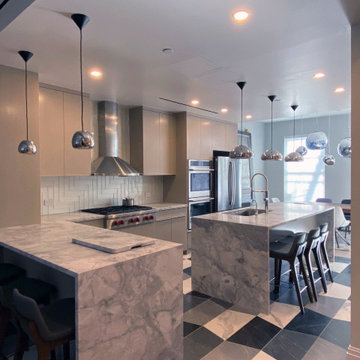
Modern kitchen renovation in Bed Stuy Townhouse
Eat-in kitchen - mid-sized modern l-shaped marble floor and multicolored floor eat-in kitchen idea in New York with a drop-in sink, flat-panel cabinets, light wood cabinets, marble countertops, yellow backsplash, ceramic backsplash, stainless steel appliances and an island
Eat-in kitchen - mid-sized modern l-shaped marble floor and multicolored floor eat-in kitchen idea in New York with a drop-in sink, flat-panel cabinets, light wood cabinets, marble countertops, yellow backsplash, ceramic backsplash, stainless steel appliances and an island
4





