Kitchen with a Farmhouse Sink and Dark Wood Cabinets Ideas
Refine by:
Budget
Sort by:Popular Today
201 - 220 of 12,034 photos
Item 1 of 3
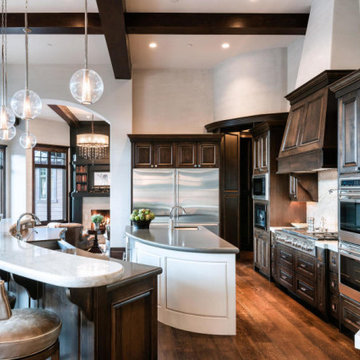
Example of a large transitional l-shaped dark wood floor and brown floor eat-in kitchen design in Salt Lake City with a farmhouse sink, raised-panel cabinets, dark wood cabinets, limestone countertops, white backsplash, stone slab backsplash, stainless steel appliances, two islands and white countertops
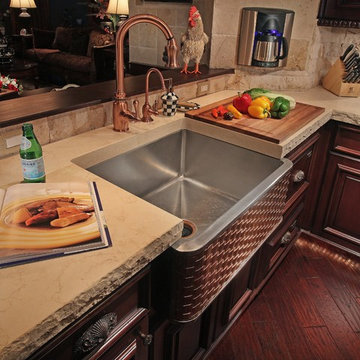
Inspiration for a large timeless u-shaped dark wood floor open concept kitchen remodel in Miami with a farmhouse sink, beaded inset cabinets, dark wood cabinets, soapstone countertops, stone tile backsplash, stainless steel appliances and a peninsula
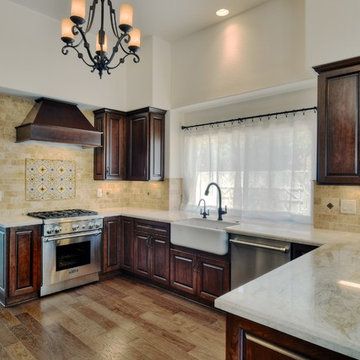
Beautiful Mediterranean Kitchen with Dark Cheery Cabinets, Natural Quartz Countertops and Travertine Backsplash with Amazing Hand Painted Tile Insert behind the range.
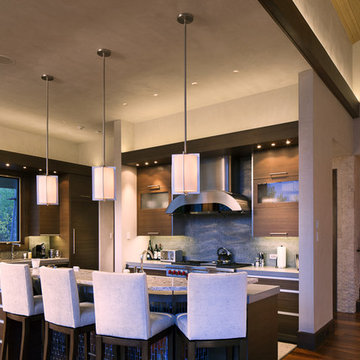
Inspiration for a huge modern dark wood floor open concept kitchen remodel in Austin with a farmhouse sink, dark wood cabinets, granite countertops, gray backsplash, stone tile backsplash, stainless steel appliances and an island
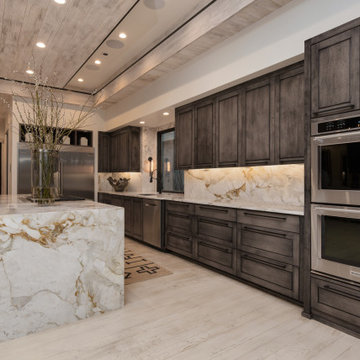
White oak hardwood floor with custom faux finish. White marble kitchen tops with waterfall end panels. Full slab marble backsplash. Rift white oak cabinets with faux finish. Wall paneling with metal accemt strips between the panel sections. Restoration hardware bar stools.
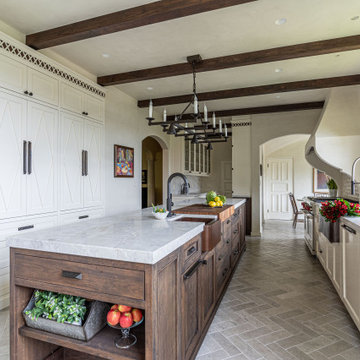
Kitchen - mid-sized traditional galley limestone floor, gray floor and exposed beam kitchen idea in San Francisco with a farmhouse sink, dark wood cabinets, quartzite countertops, stainless steel appliances, an island and white countertops
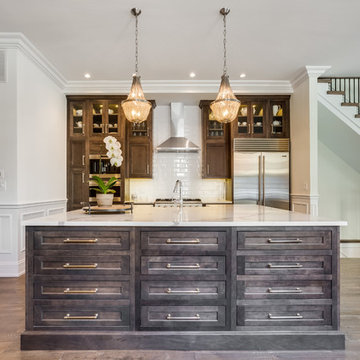
Mid-sized transitional galley medium tone wood floor and brown floor enclosed kitchen photo in Chicago with a farmhouse sink, recessed-panel cabinets, dark wood cabinets, quartzite countertops, white backsplash, subway tile backsplash, stainless steel appliances and an island
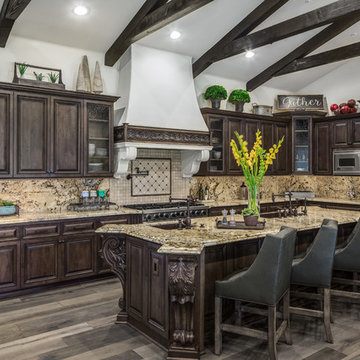
Drufer Photography
Inspiration for a large mediterranean l-shaped dark wood floor eat-in kitchen remodel in Phoenix with a farmhouse sink, beaded inset cabinets, dark wood cabinets, granite countertops, beige backsplash, ceramic backsplash, stainless steel appliances and an island
Inspiration for a large mediterranean l-shaped dark wood floor eat-in kitchen remodel in Phoenix with a farmhouse sink, beaded inset cabinets, dark wood cabinets, granite countertops, beige backsplash, ceramic backsplash, stainless steel appliances and an island
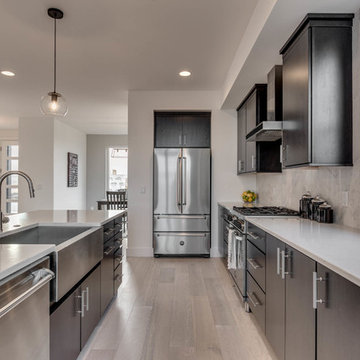
Eat-in kitchen - mid-sized cottage single-wall light wood floor and beige floor eat-in kitchen idea in Other with a farmhouse sink, flat-panel cabinets, dark wood cabinets, quartzite countertops, white backsplash, marble backsplash, stainless steel appliances, an island and white countertops
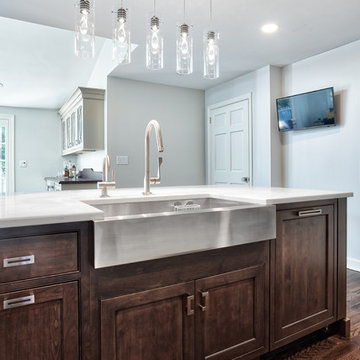
Stainless steel farmhouse sink matches the other appliances in this beautiful kitchen.
Photos by Chris Veith.
Example of a mid-sized transitional l-shaped painted wood floor and brown floor eat-in kitchen design in New York with a farmhouse sink, beaded inset cabinets, dark wood cabinets, granite countertops, white backsplash, porcelain backsplash, stainless steel appliances, an island and white countertops
Example of a mid-sized transitional l-shaped painted wood floor and brown floor eat-in kitchen design in New York with a farmhouse sink, beaded inset cabinets, dark wood cabinets, granite countertops, white backsplash, porcelain backsplash, stainless steel appliances, an island and white countertops
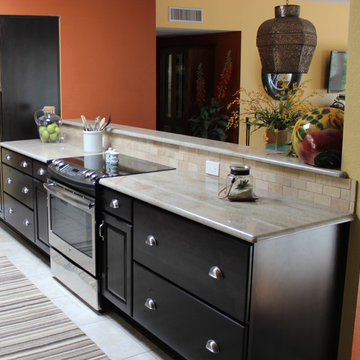
Example of a mid-sized classic galley porcelain tile open concept kitchen design in Phoenix with a farmhouse sink, raised-panel cabinets, dark wood cabinets, granite countertops, beige backsplash, stone tile backsplash, stainless steel appliances and no island
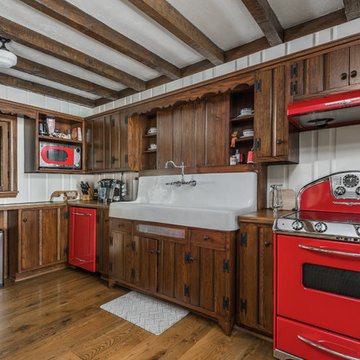
Kitchen in the guest house
Inspiration for a timeless l-shaped dark wood floor kitchen remodel in Indianapolis with a farmhouse sink, dark wood cabinets, wood countertops, white backsplash and colored appliances
Inspiration for a timeless l-shaped dark wood floor kitchen remodel in Indianapolis with a farmhouse sink, dark wood cabinets, wood countertops, white backsplash and colored appliances
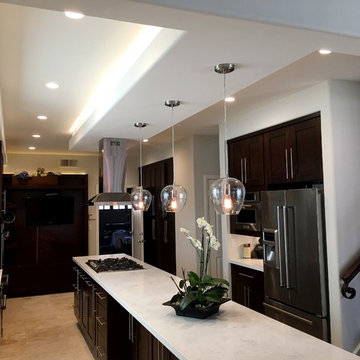
Example of a mid-sized transitional l-shaped travertine floor eat-in kitchen design in Orange County with a farmhouse sink, glass-front cabinets, dark wood cabinets, marble countertops, gray backsplash, glass tile backsplash, paneled appliances and an island
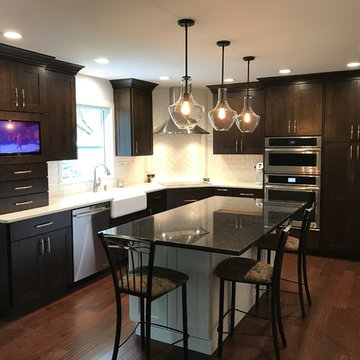
The homeowners chose to install perimeter cabinets using Dynasty by Omega. They chose the Madrid door style, Cherry wood, and a truffle stain. As for the island cabinets, they wanted the Madrid door style and Maple wood and then opted for the Pearl paint. The countertops are quartz and the island is granite.
Before the renovation started, the homeowners selected Jenn-Air appliances, including an induction cooktop and built-in microwave oven with speed cook. Once the construction was underway, we removed the bulkheads to allow new cabinets that extended to the ceiling with two PC crown molding. This provided a cleaner, more modern look along with added storage for items that are occasionally used.
We also swapped the pantry and refrigerator location to open up space as you enter the kitchen from the garage. The redesign also gave the refrigerator a built-in look. Then, we moved the cooktop to the corner and installed stainless steel Zephyr range hood and beveled subway tile in a herringbone pattern. The backsplash and new cooktop turned the most used area of the kitchen into a design feature.
The addition of an enlarged island allows extra seating for up to four people. Moreover, island cabinets include two full-sized waste baskets for recycling and standard waste. The new farmhouse sink from Kohler not only looks and functions well but the drain is positioned at the rear corner. The plumbing in the cabinet below is consolidated to the back corner providing much more storage. Last, the built-in TV not only looks great but also reduces counter clutter. Plus, the drawer below the TV contains USB outlet for small personal device charging.
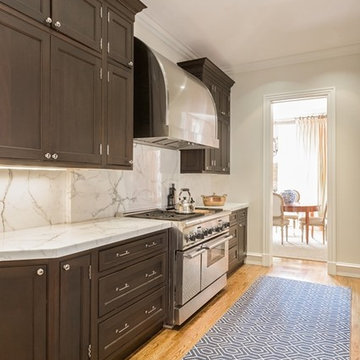
Photography by Daniela Goncalves &
Interior Design by Lisa Pennick
Example of a mid-sized cottage chic galley medium tone wood floor enclosed kitchen design in Boston with a farmhouse sink, beaded inset cabinets, dark wood cabinets, marble countertops and stainless steel appliances
Example of a mid-sized cottage chic galley medium tone wood floor enclosed kitchen design in Boston with a farmhouse sink, beaded inset cabinets, dark wood cabinets, marble countertops and stainless steel appliances
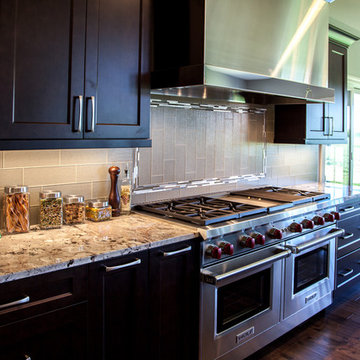
Transitional l-shaped dark wood floor and brown floor eat-in kitchen photo in Other with a farmhouse sink, shaker cabinets, dark wood cabinets, granite countertops, beige backsplash, glass tile backsplash, stainless steel appliances and an island
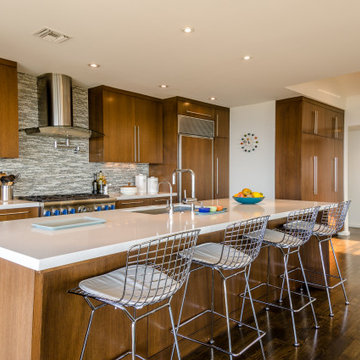
Kitchen Island with modern flat panel cabinetry.
Example of a large mid-century modern dark wood floor kitchen design in Los Angeles with a farmhouse sink, flat-panel cabinets, dark wood cabinets, quartzite countertops, mosaic tile backsplash, stainless steel appliances and an island
Example of a large mid-century modern dark wood floor kitchen design in Los Angeles with a farmhouse sink, flat-panel cabinets, dark wood cabinets, quartzite countertops, mosaic tile backsplash, stainless steel appliances and an island
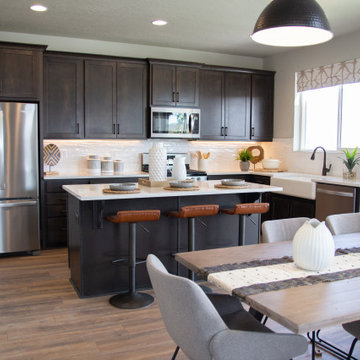
Transitional l-shaped medium tone wood floor and brown floor kitchen photo in Salt Lake City with a farmhouse sink, shaker cabinets, dark wood cabinets, stainless steel appliances, an island and white countertops
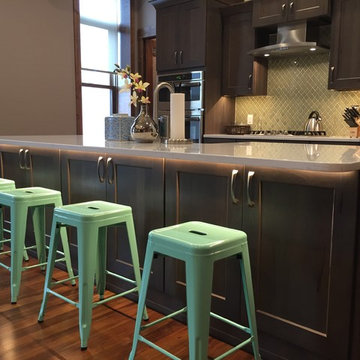
** Kitchen, Pantry & Bath Cabinetry is by Custom Cupboards in Rustic Beech with a "London Fog" stain; The door is #70800-65 with a #78 drawer front; Hinges are 1-1/4" Overlay with Soft-Close; Drawer Guides are Blumotion Full-Extension with Soft-Close
** TV Cabinetry is by Custom Cupboards in Craftwood "Bright White" with the same cabinet specifications as the Kitchen & Baths
** Kitchen, Pantry & Main Bath Hardware is by Hardware Resources #595-96-BNBDL and #595-128-BNBDL
** TV Cabinetry Hardware is by Hardware Resources #81021-DBAC
** Master Bath Cabinet Hardware is by Schaub #302-26 (pull) and #301-26 (knob)
** Kitchen Countertops are Zodiaq "Coarse Carrara" quartz with an Eased Edge
** TV Countertops are Staron "Sechura Mocha" quartz with an Eased Edge
** Main Bath Countertops are by The Onyx Collection, Inc. in "Flannel" with a Glossy finish with an eased edge with a Wave bowl sink in "Snowswirl"
**** All Lighting Fixtures, Ceiling Fans, Kitchen Sinks, Vanity Sinks, Faucets, Mirrors & Toilets are by SHOWCASE
Kitchen with a Farmhouse Sink and Dark Wood Cabinets Ideas
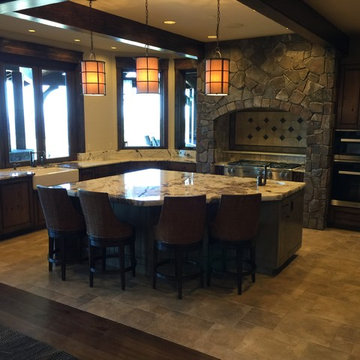
Large mountain style u-shaped eat-in kitchen photo in Seattle with a farmhouse sink, flat-panel cabinets, dark wood cabinets, gray backsplash, stone tile backsplash, stainless steel appliances and an island
11





