Kitchen with a Farmhouse Sink and Dark Wood Cabinets Ideas
Refine by:
Budget
Sort by:Popular Today
161 - 180 of 12,035 photos
Item 1 of 3
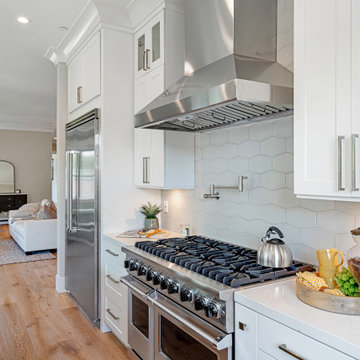
Kitchen adjacent to the family room
Large farmhouse u-shaped medium tone wood floor and brown floor open concept kitchen photo in San Francisco with a farmhouse sink, flat-panel cabinets, dark wood cabinets, quartz countertops, gray backsplash, ceramic backsplash, stainless steel appliances, an island and white countertops
Large farmhouse u-shaped medium tone wood floor and brown floor open concept kitchen photo in San Francisco with a farmhouse sink, flat-panel cabinets, dark wood cabinets, quartz countertops, gray backsplash, ceramic backsplash, stainless steel appliances, an island and white countertops
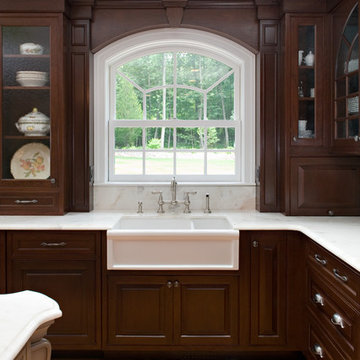
Large elegant l-shaped dark wood floor eat-in kitchen photo in Boston with a farmhouse sink, raised-panel cabinets, dark wood cabinets, marble countertops, white backsplash, stone tile backsplash, stainless steel appliances and an island
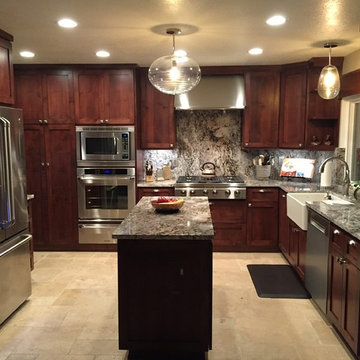
phil santo
Mid-sized transitional l-shaped travertine floor and beige floor eat-in kitchen photo in Los Angeles with a farmhouse sink, shaker cabinets, dark wood cabinets, granite countertops, stone slab backsplash, stainless steel appliances, an island and multicolored backsplash
Mid-sized transitional l-shaped travertine floor and beige floor eat-in kitchen photo in Los Angeles with a farmhouse sink, shaker cabinets, dark wood cabinets, granite countertops, stone slab backsplash, stainless steel appliances, an island and multicolored backsplash
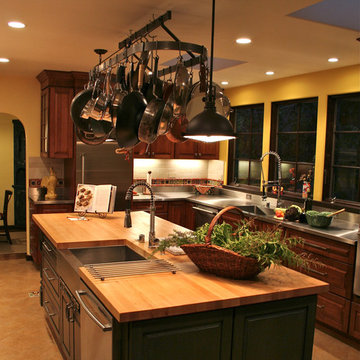
Devon Carlock
Large tuscan u-shaped ceramic tile enclosed kitchen photo in San Francisco with a farmhouse sink, raised-panel cabinets, dark wood cabinets, stainless steel countertops, multicolored backsplash, ceramic backsplash, stainless steel appliances and an island
Large tuscan u-shaped ceramic tile enclosed kitchen photo in San Francisco with a farmhouse sink, raised-panel cabinets, dark wood cabinets, stainless steel countertops, multicolored backsplash, ceramic backsplash, stainless steel appliances and an island
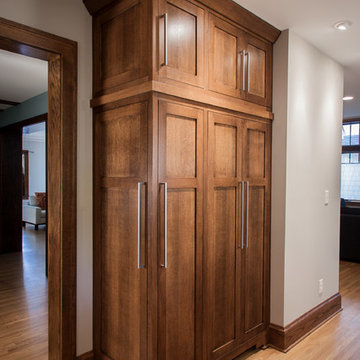
Sid Levin Revolution Design Build
Example of a large arts and crafts l-shaped medium tone wood floor open concept kitchen design in Minneapolis with a farmhouse sink, flat-panel cabinets, dark wood cabinets, granite countertops, white backsplash, mosaic tile backsplash, stainless steel appliances and an island
Example of a large arts and crafts l-shaped medium tone wood floor open concept kitchen design in Minneapolis with a farmhouse sink, flat-panel cabinets, dark wood cabinets, granite countertops, white backsplash, mosaic tile backsplash, stainless steel appliances and an island
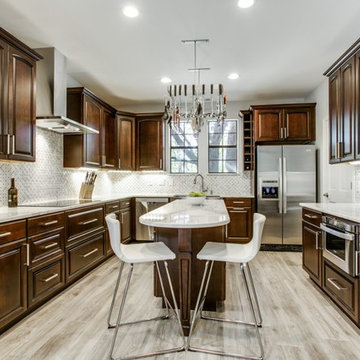
Inspiration for a mid-sized transitional u-shaped light wood floor and beige floor enclosed kitchen remodel in Dallas with a farmhouse sink, raised-panel cabinets, dark wood cabinets, quartzite countertops, white backsplash, ceramic backsplash, stainless steel appliances and an island
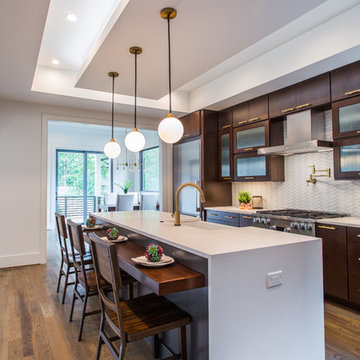
Marsh Kitchen & Bath designer Cherece Hatcher created a bold kitchen and bath combo for a builder who wanted something modern and different. Her designs offer a striking presentation that carry the home's modern architecture into the smallest details.
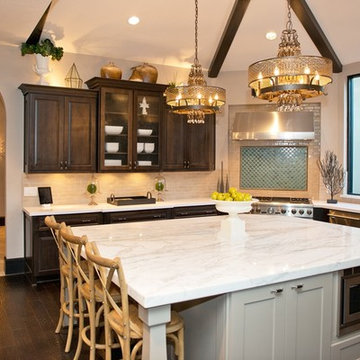
Inspiration for a huge modern u-shaped dark wood floor eat-in kitchen remodel in Phoenix with a farmhouse sink, glass-front cabinets, dark wood cabinets, marble countertops, gray backsplash, subway tile backsplash, stainless steel appliances and an island
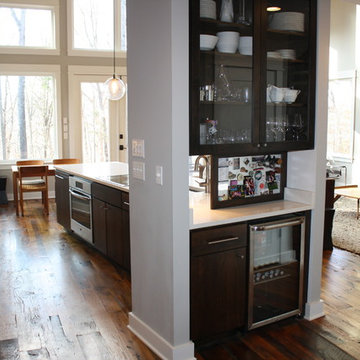
Inspiration for a mid-sized contemporary galley medium tone wood floor open concept kitchen remodel in Louisville with a farmhouse sink, flat-panel cabinets, dark wood cabinets, quartzite countertops, white backsplash, stainless steel appliances and an island
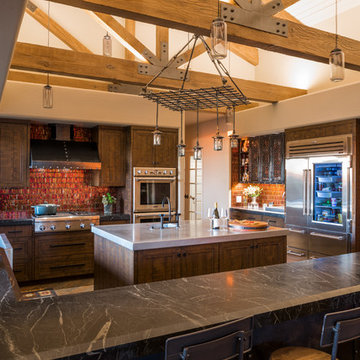
Trendy u-shaped medium tone wood floor and brown floor kitchen photo in Phoenix with a farmhouse sink, recessed-panel cabinets, dark wood cabinets, red backsplash, mosaic tile backsplash, stainless steel appliances, an island and black countertops
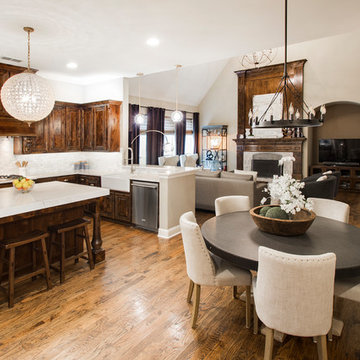
Our clients house was built in 2012, so it was not that outdated, it was just dark. The clients wanted to lighten the kitchen and create something that was their own, using more unique products. The master bath needed to be updated and they wanted the upstairs game room to be more functional for their family.
The original kitchen was very dark and all brown. The cabinets were stained dark brown, the countertops were a dark brown and black granite, with a beige backsplash. We kept the dark cabinets but lightened everything else. A new translucent frosted glass pantry door was installed to soften the feel of the kitchen. The main architecture in the kitchen stayed the same but the clients wanted to change the coffee bar into a wine bar, so we removed the upper cabinet door above a small cabinet and installed two X-style wine storage shelves instead. An undermount farm sink was installed with a 23” tall main faucet for more functionality. We replaced the chandelier over the island with a beautiful Arhaus Poppy large antique brass chandelier. Two new pendants were installed over the sink from West Elm with a much more modern feel than before, not to mention much brighter. The once dark backsplash was now a bright ocean honed marble mosaic 2”x4” a top the QM Calacatta Miel quartz countertops. We installed undercabinet lighting and added over-cabinet LED tape strip lighting to add even more light into the kitchen.
We basically gutted the Master bathroom and started from scratch. We demoed the shower walls, ceiling over tub/shower, demoed the countertops, plumbing fixtures, shutters over the tub and the wall tile and flooring. We reframed the vaulted ceiling over the shower and added an access panel in the water closet for a digital shower valve. A raised platform was added under the tub/shower for a shower slope to existing drain. The shower floor was Carrara Herringbone tile, accented with Bianco Venatino Honed marble and Metro White glossy ceramic 4”x16” tile on the walls. We then added a bench and a Kohler 8” rain showerhead to finish off the shower. The walk-in shower was sectioned off with a frameless clear anti-spot treated glass. The tub was not important to the clients, although they wanted to keep one for resale value. A Japanese soaker tub was installed, which the kids love! To finish off the master bath, the walls were painted with SW Agreeable Gray and the existing cabinets were painted SW Mega Greige for an updated look. Four Pottery Barn Mercer wall sconces were added between the new beautiful Distressed Silver leaf mirrors instead of the three existing over-mirror vanity bars that were originally there. QM Calacatta Miel countertops were installed which definitely brightened up the room!
Originally, the upstairs game room had nothing but a built-in bar in one corner. The clients wanted this to be more of a media room but still wanted to have a kitchenette upstairs. We had to remove the original plumbing and electrical and move it to where the new cabinets were. We installed 16’ of cabinets between the windows on one wall. Plank and Mill reclaimed barn wood plank veneers were used on the accent wall in between the cabinets as a backing for the wall mounted TV above the QM Calacatta Miel countertops. A kitchenette was installed to one end, housing a sink and a beverage fridge, so the clients can still have the best of both worlds. LED tape lighting was added above the cabinets for additional lighting. The clients love their updated rooms and feel that house really works for their family now.
Design/Remodel by Hatfield Builders & Remodelers | Photography by Versatile Imaging
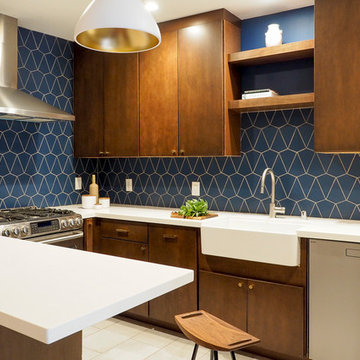
Inspiration for a mid-sized 1960s u-shaped ceramic tile and beige floor enclosed kitchen remodel in San Francisco with a farmhouse sink, flat-panel cabinets, dark wood cabinets, blue backsplash, stainless steel appliances, no island and white countertops
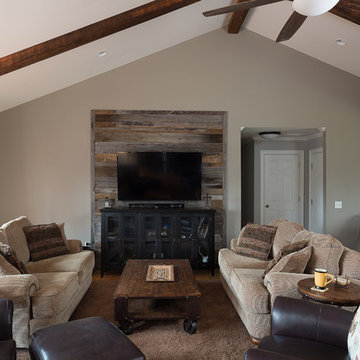
This metro Atlanta kitchen remodel combines the most appealing elements of rustic and modern aesthetics. The key to a modern rustic kitchen like this one is an open floor plan, modern accents, and preserved or created architectural elements.
The warm tones of wood, expansive space, and a blend of both rustic and modern spirit, our designers created structural and visual solutions that suited the client's unique and elegant taste.
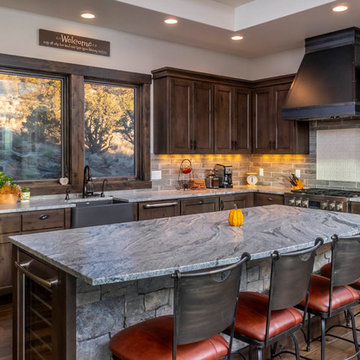
Ross Chandler
Inspiration for a rustic l-shaped dark wood floor and brown floor kitchen remodel in Other with a farmhouse sink, shaker cabinets, dark wood cabinets, gray backsplash, stainless steel appliances, an island and gray countertops
Inspiration for a rustic l-shaped dark wood floor and brown floor kitchen remodel in Other with a farmhouse sink, shaker cabinets, dark wood cabinets, gray backsplash, stainless steel appliances, an island and gray countertops
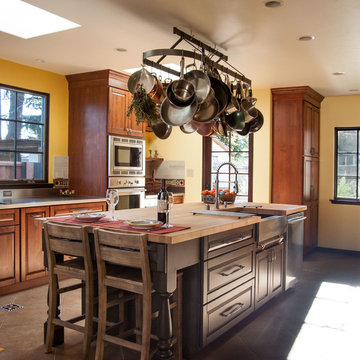
The challenge was to incorporate industrial scale appliances while creating a warm, cozy kitchen.
Photo: Arnona Oren
Enclosed kitchen - large mediterranean u-shaped ceramic tile enclosed kitchen idea in San Francisco with a farmhouse sink, raised-panel cabinets, dark wood cabinets, stainless steel countertops, multicolored backsplash, ceramic backsplash, stainless steel appliances and an island
Enclosed kitchen - large mediterranean u-shaped ceramic tile enclosed kitchen idea in San Francisco with a farmhouse sink, raised-panel cabinets, dark wood cabinets, stainless steel countertops, multicolored backsplash, ceramic backsplash, stainless steel appliances and an island
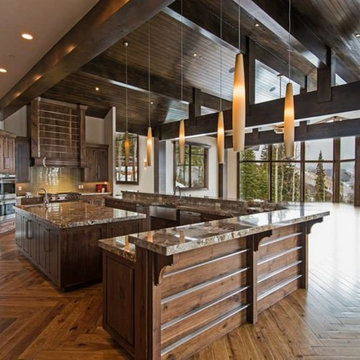
Example of a large mountain style single-wall medium tone wood floor and brown floor open concept kitchen design in Salt Lake City with a farmhouse sink, raised-panel cabinets, dark wood cabinets, granite countertops, green backsplash, ceramic backsplash, stainless steel appliances and two islands
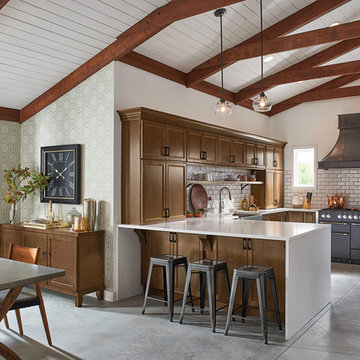
Eat-in kitchen - large traditional u-shaped cement tile floor eat-in kitchen idea in Milwaukee with a farmhouse sink, recessed-panel cabinets, dark wood cabinets, quartz countertops, white backsplash, subway tile backsplash, stainless steel appliances and a peninsula
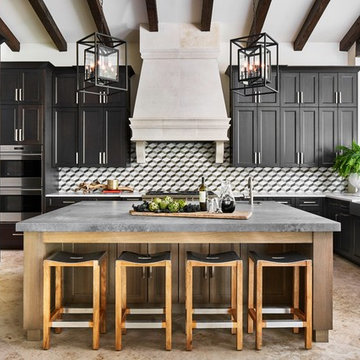
Inspiration for a mediterranean beige floor kitchen remodel in Austin with a farmhouse sink, shaker cabinets, dark wood cabinets, multicolored backsplash, stainless steel appliances, an island and white countertops
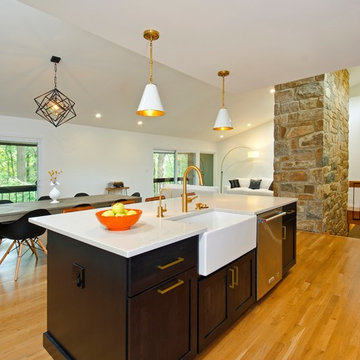
Darko Photography
Example of a mid-sized minimalist single-wall light wood floor and brown floor eat-in kitchen design in DC Metro with a farmhouse sink, shaker cabinets, dark wood cabinets, quartz countertops, white backsplash, subway tile backsplash, stainless steel appliances and an island
Example of a mid-sized minimalist single-wall light wood floor and brown floor eat-in kitchen design in DC Metro with a farmhouse sink, shaker cabinets, dark wood cabinets, quartz countertops, white backsplash, subway tile backsplash, stainless steel appliances and an island
Kitchen with a Farmhouse Sink and Dark Wood Cabinets Ideas
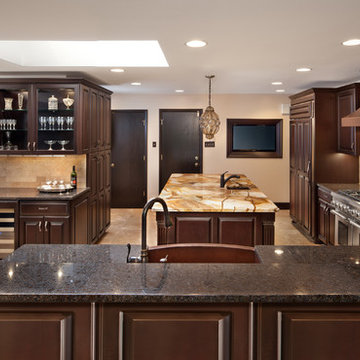
Example of a trendy travertine floor kitchen design in DC Metro with a farmhouse sink, dark wood cabinets, granite countertops, mosaic tile backsplash and stainless steel appliances
9





