Kitchen with a Farmhouse Sink and Flat-Panel Cabinets Ideas
Refine by:
Budget
Sort by:Popular Today
29401 - 23855 of 23,855 photos
Item 1 of 3
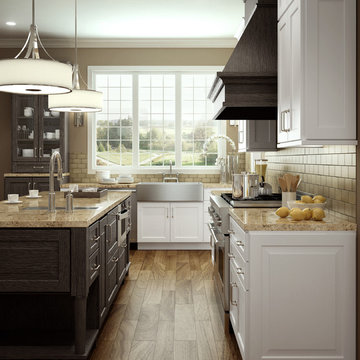
Dura Supreme Cabinetry’s new "Weathered" finishes were introduced in September and already, beautiful kitchens and baths are being created with these unique looks! Dura Supreme’s new Weathered finishes are available in a variety of colors and have a uniquely textured surface that looks and feels like driftwood or weathered wood that has been reclaimed as furniture.
One popular way to introduce this intriguing finish into a kitchen design is to use it as an accent. A Weathered finish makes a beautiful counterpoint on an island or hood within a crisp, white painted kitchen. In the kitchen pictured below, Dura Supreme’s Weathered "E" finish on Cherry was selected for the hood, the island, and the hutch, while Classic White Paint was selected for the rest of the kitchen.
See on our blog feature at: http://www.durasupreme.com/blog/accent-finishes-within-kitchen
Request a FREE Dura Supreme Brochure Packet:
http://www.durasupreme.com/request-brochure
Find a Dura Supreme Showroom near you today:
http://www.durasupreme.com/dealer-locator
Want to become a Dura Supreme Dealer? Go to:
http://www.durasupreme.com/new-dealer-inquiry
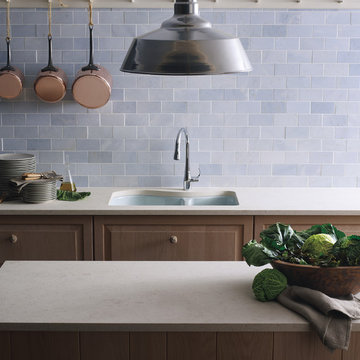
Eat-in kitchen - mid-sized traditional l-shaped eat-in kitchen idea in Milwaukee with a farmhouse sink, flat-panel cabinets, white cabinets, quartz countertops, blue backsplash, stainless steel appliances and a peninsula
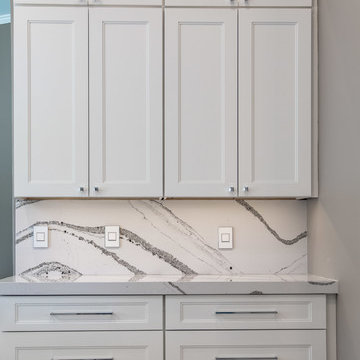
Shane Baker
Example of a large trendy l-shaped beige floor open concept kitchen design in Phoenix with a farmhouse sink, flat-panel cabinets, white cabinets, quartzite countertops, white backsplash, stainless steel appliances, an island and white countertops
Example of a large trendy l-shaped beige floor open concept kitchen design in Phoenix with a farmhouse sink, flat-panel cabinets, white cabinets, quartzite countertops, white backsplash, stainless steel appliances, an island and white countertops
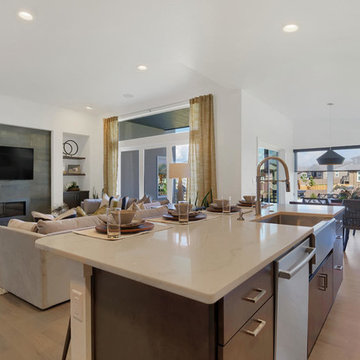
Open concept, main level living
(2017 Parade of Homes Winner - Best Overall Home)
Eat-in kitchen - 1950s light wood floor eat-in kitchen idea in Denver with quartz countertops, an island, a farmhouse sink, flat-panel cabinets, medium tone wood cabinets and stainless steel appliances
Eat-in kitchen - 1950s light wood floor eat-in kitchen idea in Denver with quartz countertops, an island, a farmhouse sink, flat-panel cabinets, medium tone wood cabinets and stainless steel appliances
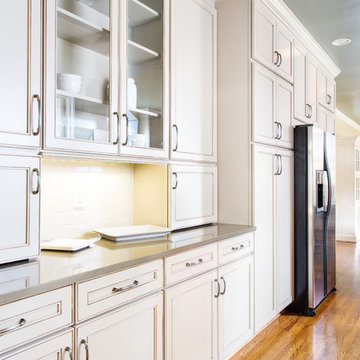
This soothing transitional kitchen has an extremely comfortable and welcoming feel due to the color scheme. The perimeter cabinets are Sonoma Maple in Pebble Java while the contrasting island is Shadow Charcoal. The Cambria quartz countertops are Sussex on the perimeter and Darlington for the island. To add height to this room, we took the wall cabinets up to the 9 foot ceiling with a decorative stacked crown. The long wall features two very large pantry cabinets as well as a nice buffet/butlers pantry area with glass doors and appliance garages. Storage is maximized in this kitchen leaving the homeowner with cabinet space to fill! Many conveniences are included such as the waste basket pullout, pots and pans drawers, roll outs in the pantry cabinet, and of course, the appliance garages! This was a great project to work on!
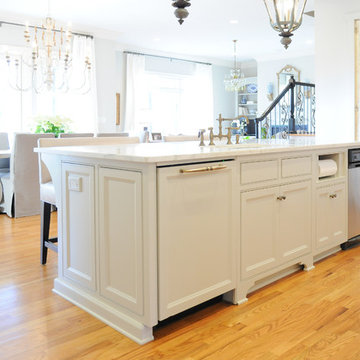
Transitional light wood floor kitchen pantry photo in Birmingham with a farmhouse sink, flat-panel cabinets, beige cabinets, marble countertops, white backsplash, subway tile backsplash, paneled appliances and an island
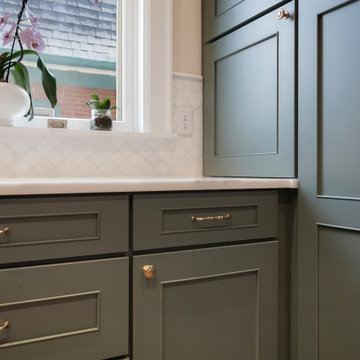
The kitchen in this 1894 Queen Anne Victorian Denver home received a remarkable facelift, expanding both space and function while retaining its original vintage charm.
Medallion Cabinetry, Eucalyptus Green on the Loxley door and Irish Crème on the Picadilly door.
Design by Paul Lintault, BKC Kitchen and Bath.
RangeFinder Photography.
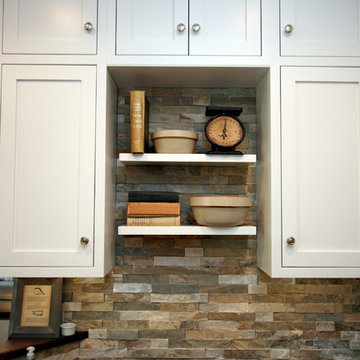
Rick Meyer, Meyer Brothers and Sons, design | build | remodel
Example of a classic u-shaped eat-in kitchen design in Cincinnati with a farmhouse sink, flat-panel cabinets, white cabinets, wood countertops, multicolored backsplash, stone tile backsplash and stainless steel appliances
Example of a classic u-shaped eat-in kitchen design in Cincinnati with a farmhouse sink, flat-panel cabinets, white cabinets, wood countertops, multicolored backsplash, stone tile backsplash and stainless steel appliances
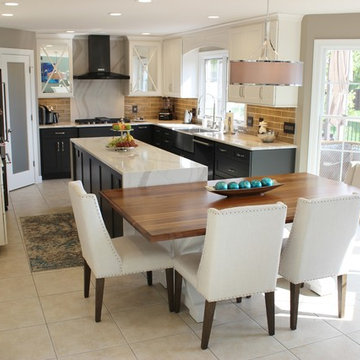
A Quad Cities kitchen remodeled from start to finish by Village Home Stores. Featured: Dura Supreme cabinetry, KitchenAid Black Stainless appliances, Cambria Brittanicca Warm quartz, voice activated lighting from legrand and a custom Black Walnut top by CraftArt.
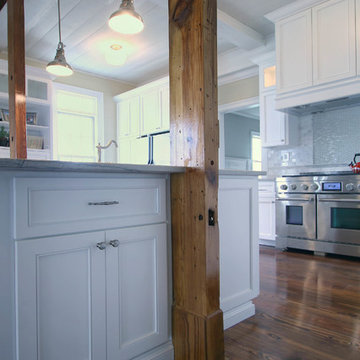
WW Photography
Kitchen - transitional dark wood floor kitchen idea in Charlotte with a farmhouse sink, flat-panel cabinets, white cabinets, quartzite countertops, gray backsplash, glass tile backsplash, stainless steel appliances and an island
Kitchen - transitional dark wood floor kitchen idea in Charlotte with a farmhouse sink, flat-panel cabinets, white cabinets, quartzite countertops, gray backsplash, glass tile backsplash, stainless steel appliances and an island
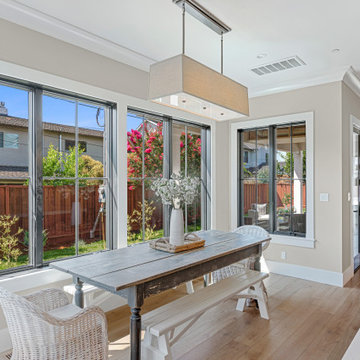
Kitchen with expansive breakfast nook surrounded by beautiful casement windows.
Inspiration for a large farmhouse l-shaped medium tone wood floor and brown floor eat-in kitchen remodel in San Francisco with a farmhouse sink, flat-panel cabinets, dark wood cabinets, quartz countertops, gray backsplash, ceramic backsplash, stainless steel appliances, an island and white countertops
Inspiration for a large farmhouse l-shaped medium tone wood floor and brown floor eat-in kitchen remodel in San Francisco with a farmhouse sink, flat-panel cabinets, dark wood cabinets, quartz countertops, gray backsplash, ceramic backsplash, stainless steel appliances, an island and white countertops
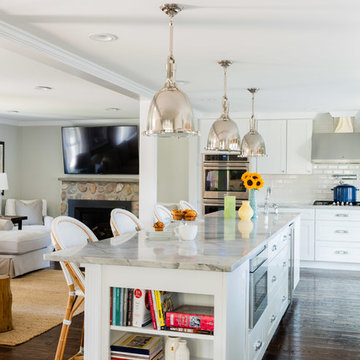
Example of a mid-sized beach style medium tone wood floor and brown floor open concept kitchen design in Boston with a farmhouse sink, flat-panel cabinets, white cabinets, quartzite countertops, white backsplash, subway tile backsplash, stainless steel appliances and an island
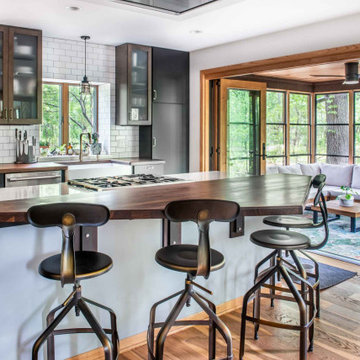
Eat-in kitchen - mid-sized industrial galley medium tone wood floor and brown floor eat-in kitchen idea in Other with a farmhouse sink, flat-panel cabinets, dark wood cabinets, wood countertops, white backsplash, porcelain backsplash, stainless steel appliances, an island and brown countertops
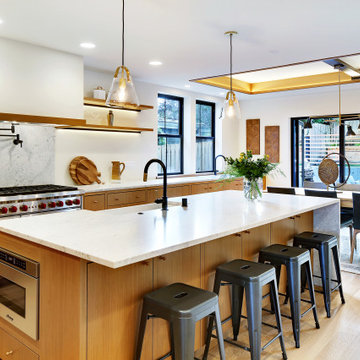
Inspiration for a contemporary light wood floor and beige floor eat-in kitchen remodel in Seattle with a farmhouse sink, flat-panel cabinets, medium tone wood cabinets, white backsplash, stone slab backsplash, stainless steel appliances, an island and white countertops
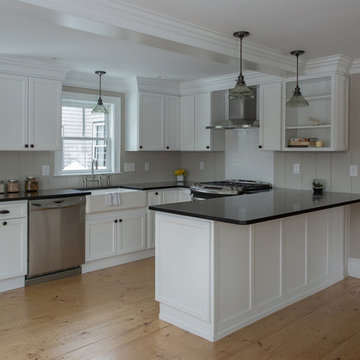
Mid-sized elegant l-shaped light wood floor eat-in kitchen photo in Boston with a farmhouse sink, flat-panel cabinets, white cabinets, granite countertops, beige backsplash, ceramic backsplash, stainless steel appliances and a peninsula
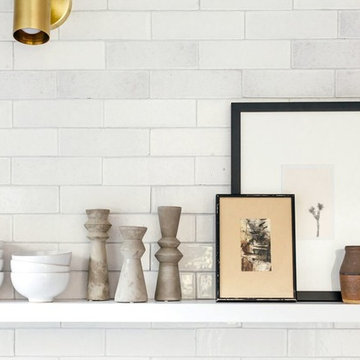
Shop the Look, See the Photo Tour here: https://www.studio-mcgee.com/studioblog/2018/citysage-kitchen
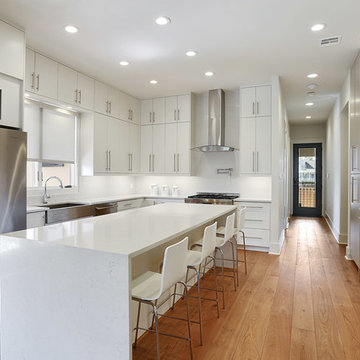
Modern Kitchen
Example of a large transitional light wood floor and brown floor open concept kitchen design in New Orleans with a farmhouse sink, flat-panel cabinets, white cabinets, quartz countertops, white backsplash, stainless steel appliances, an island and white countertops
Example of a large transitional light wood floor and brown floor open concept kitchen design in New Orleans with a farmhouse sink, flat-panel cabinets, white cabinets, quartz countertops, white backsplash, stainless steel appliances, an island and white countertops
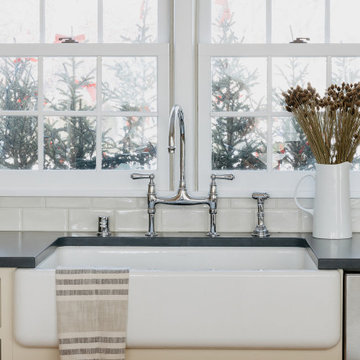
Photographer: Marit Williams Photography
Mid-sized elegant galley light wood floor enclosed kitchen photo in Other with a farmhouse sink, flat-panel cabinets, white cabinets, quartz countertops, white backsplash, subway tile backsplash, stainless steel appliances and no island
Mid-sized elegant galley light wood floor enclosed kitchen photo in Other with a farmhouse sink, flat-panel cabinets, white cabinets, quartz countertops, white backsplash, subway tile backsplash, stainless steel appliances and no island
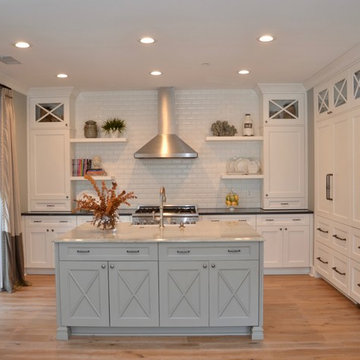
Example of a transitional light wood floor kitchen design in Atlanta with a farmhouse sink, flat-panel cabinets, white cabinets, quartzite countertops, ceramic backsplash and stainless steel appliances
Kitchen with a Farmhouse Sink and Flat-Panel Cabinets Ideas
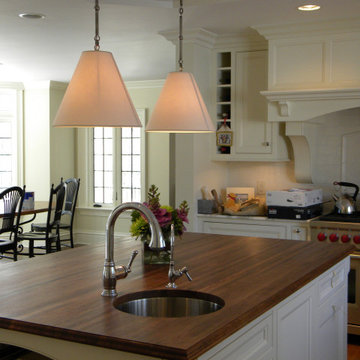
Huge elegant u-shaped medium tone wood floor, brown floor and coffered ceiling eat-in kitchen photo in Indianapolis with a farmhouse sink, flat-panel cabinets, white cabinets, marble countertops, white backsplash, marble backsplash, paneled appliances, an island and white countertops
1471





