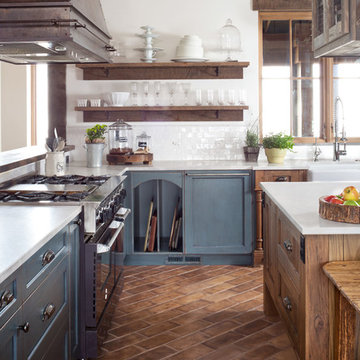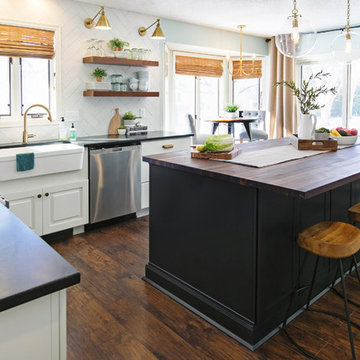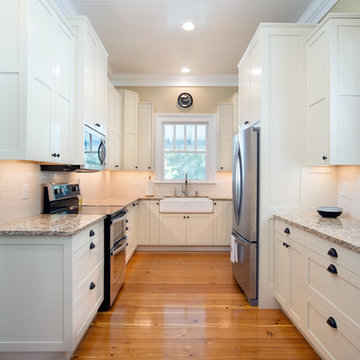Kitchen with a Farmhouse Sink and Shaker Cabinets Ideas
Refine by:
Budget
Sort by:Popular Today
161 - 180 of 105,342 photos
Item 1 of 3

Eat-in kitchen - mid-sized traditional medium tone wood floor eat-in kitchen idea in Atlanta with a farmhouse sink, shaker cabinets, white cabinets, quartzite countertops, white backsplash, ceramic backsplash, paneled appliances and an island

Example of a small mountain style single-wall medium tone wood floor and brown floor kitchen design in Columbus with a farmhouse sink, shaker cabinets, light wood cabinets, marble countertops, white backsplash, white appliances and white countertops

Interior Design: Ilana Cohen | Styling & Photos: Sarah Owen
Kitchen - transitional brown floor and dark wood floor kitchen idea in San Francisco with a farmhouse sink, quartz countertops, white backsplash, stainless steel appliances, an island, white countertops, shaker cabinets, blue cabinets and subway tile backsplash
Kitchen - transitional brown floor and dark wood floor kitchen idea in San Francisco with a farmhouse sink, quartz countertops, white backsplash, stainless steel appliances, an island, white countertops, shaker cabinets, blue cabinets and subway tile backsplash

Farmhouse kitchen remodel designed by Gail Bolling
North Haven, Connecticut
To get more detailed information copy and paste this link into your browser. https://thekitchencompany.com/blog/kitchen-and-after-fresh-farmhouse-kitchen
Photographer, Dennis Carbo

kitchen remodel
Kitchen - mid-sized transitional l-shaped vinyl floor and beige floor kitchen idea in San Diego with a farmhouse sink, shaker cabinets, solid surface countertops, white backsplash, terra-cotta backsplash, black appliances, an island, black countertops and gray cabinets
Kitchen - mid-sized transitional l-shaped vinyl floor and beige floor kitchen idea in San Diego with a farmhouse sink, shaker cabinets, solid surface countertops, white backsplash, terra-cotta backsplash, black appliances, an island, black countertops and gray cabinets

Open concept kitchen - large transitional galley medium tone wood floor and brown floor open concept kitchen idea in Orlando with a farmhouse sink, shaker cabinets, an island, green cabinets, white backsplash, stone slab backsplash, stainless steel appliances and gray countertops

The kitchen of a new Mediterranean/Transitional style home in Atlanta. Features include custom wood cabinetry (Sherwin Williams Elder White) to the ceiling with soft close feature, quartz countertops (Quartzite Calacatta), stone backsplash (3x6 Valentino White Tile), under cabinet lighting, stainless steel farm sink, and DCS stainless steel appliances including 48" gas range, double drawer dishwasher and double door refrigerator. The huge island overlooks the family room and houses the Sharp Microwave Drawer. The wall color is Popular Gray Flat (SW 6071). Designed by Price Residential Design; Built by Epic Development; Interior Design by Mike Horton; Photo by Brian Gassel

Slate Gray painted alder cabinets mixed with those fashioned from distressed oak keep the kitchen "piecy", as if renovated over time. We varied the styles and materials to provide an historic interest. Open shelves in reclaimed oak and antique iron brackets allow for casual and "at your fingertips" storage. An aged copper hood adds warmth, and a floor of concrete tiles on the diagonal gives the impression of terracotta, but with a much higher durability.
Photography by Emily Minton Redfield

This spacious kitchen with beautiful views features a prefinished cherry flooring with a very dark stain. We custom made the white shaker cabinets and paired them with a rich brown quartz composite countertop. A slate blue glass subway tile adorns the backsplash. We fitted the kitchen with a stainless steel apron sink. The same white and brown color palette has been used for the island. We also equipped the island area with modern pendant lighting and bar stools for seating.
Project by Portland interior design studio Jenni Leasia Interior Design. Also serving Lake Oswego, West Linn, Vancouver, Sherwood, Camas, Oregon City, Beaverton, and the whole of Greater Portland.
For more about Jenni Leasia Interior Design, click here: https://www.jennileasiadesign.com/
To learn more about this project, click here:
https://www.jennileasiadesign.com/lake-oswego

Mid-sized contemporary kitchen remodel, u-shaped with island featuring white shaker cabinets, black granite and quartz countertops, marble mosaic backsplash with black hardware, induction cooktop and paneled hood.
Cabinet Finishes: Sherwin Williams "Pure white"
Wall Color: Sherwin Williams "Pure white"
Perimeter Countertop: Pental Quartz "Absolute Black Granite Honed"
Island Countertop: Pental Quartz "Arezzo"
Backsplash: Bedrosians "White Cararra Marble Random Linear Mosaic"

photo credit: Haris Kenjar
Urban Electric lighting.
Rejuvenation hardware.
Viking range.
honed caesarstone countertops
6x6 irregular edge ceramic tile
vintage Moroccan rug

KuDa Photography
Elegant galley kitchen photo in Portland with a farmhouse sink, shaker cabinets, white cabinets, wood countertops, gray backsplash, subway tile backsplash, stainless steel appliances and an island
Elegant galley kitchen photo in Portland with a farmhouse sink, shaker cabinets, white cabinets, wood countertops, gray backsplash, subway tile backsplash, stainless steel appliances and an island

photo: garey gomez
Large beach style u-shaped ceramic tile and gray floor eat-in kitchen photo in Atlanta with a farmhouse sink, shaker cabinets, white cabinets, quartz countertops, white backsplash, subway tile backsplash, an island, white countertops and stainless steel appliances
Large beach style u-shaped ceramic tile and gray floor eat-in kitchen photo in Atlanta with a farmhouse sink, shaker cabinets, white cabinets, quartz countertops, white backsplash, subway tile backsplash, an island, white countertops and stainless steel appliances

Example of a mid-sized eclectic brick floor and red floor enclosed kitchen design in Richmond with a farmhouse sink, shaker cabinets, green cabinets, wood countertops and beige backsplash

Nadeau Creative
Example of a large eclectic l-shaped dark wood floor and brown floor open concept kitchen design in Atlanta with a farmhouse sink, shaker cabinets, white cabinets, wood countertops, white backsplash, porcelain backsplash, stainless steel appliances, an island and brown countertops
Example of a large eclectic l-shaped dark wood floor and brown floor open concept kitchen design in Atlanta with a farmhouse sink, shaker cabinets, white cabinets, wood countertops, white backsplash, porcelain backsplash, stainless steel appliances, an island and brown countertops

photography by Jennifer Hughes
Inspiration for a large country l-shaped dark wood floor and brown floor eat-in kitchen remodel in DC Metro with a farmhouse sink, white cabinets, quartz countertops, white backsplash, subway tile backsplash, stainless steel appliances, an island, white countertops and shaker cabinets
Inspiration for a large country l-shaped dark wood floor and brown floor eat-in kitchen remodel in DC Metro with a farmhouse sink, white cabinets, quartz countertops, white backsplash, subway tile backsplash, stainless steel appliances, an island, white countertops and shaker cabinets

Modern functionality with a vintage farmhouse style makes this the perfect kitchen featuring marble counter tops, subway tile backsplash, SubZero and Wolf appliances, custom cabinetry, white oak floating shelves and engineered wide plank, oak flooring.

Justin Evans Photography
Inspiration for a mid-sized farmhouse u-shaped medium tone wood floor and brown floor kitchen remodel in Atlanta with a farmhouse sink, shaker cabinets, white cabinets, granite countertops, white backsplash, subway tile backsplash, stainless steel appliances and no island
Inspiration for a mid-sized farmhouse u-shaped medium tone wood floor and brown floor kitchen remodel in Atlanta with a farmhouse sink, shaker cabinets, white cabinets, granite countertops, white backsplash, subway tile backsplash, stainless steel appliances and no island

This kitchen had the old laundry room in the corner and there was no pantry. We converted the old laundry into a pantry/laundry combination. The hand carved travertine farm sink is the focal point of this beautiful new kitchen.
Notice the clean backsplash with no electrical outlets. All of the electrical outlets, switches and lights are under the cabinets leaving the uninterrupted backslash. The rope lighting on top of the cabinets adds a nice ambiance or night light.
Photography: Buxton Photography
Kitchen with a Farmhouse Sink and Shaker Cabinets Ideas

Their family expanded, and so did their home! After nearly 30 years residing in the same home they raised their children, this wonderful couple made the decision to tear down the walls and create one great open kitchen family room and dining space, partially expanding 10 feet out into their backyard. The result: a beautiful open concept space geared towards family gatherings and entertaining.
Wall color: Benjamin Moore Revere Pewter
Cabinets: Dunn Edwards Droplets
Island: Dunn Edwards Stone Maison
Flooring: LM Flooring Nature Reserve Silverado
Countertop: Cambria Torquay
Backsplash: Walker Zanger Grammercy Park
Sink: Blanco Cerana Fireclay
Photography by Amy Bartlam
9





