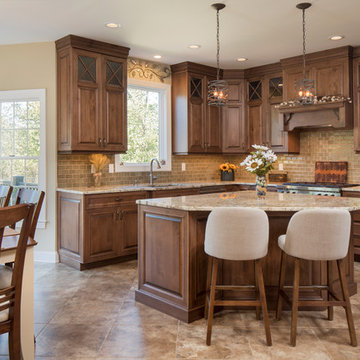Kitchen with a Single-Bowl Sink and Medium Tone Wood Cabinets Ideas
Refine by:
Budget
Sort by:Popular Today
121 - 140 of 7,374 photos
Item 1 of 3
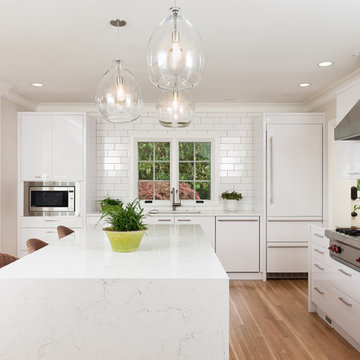
The owners desired an open kitchen, living and dining room area while maintaining the original integrity of this 1920's home. By removing walls and integrating archways between the spaces, the enlarged kitchen has become the central hub of the home. The clean lines of the flush cabinetry provides contrast to the original detailing and woodwork. Walnut veneer at the island warms the space and coordinates with adjacent furniture. Construction was by The Neil Kelly Company and the interior design was assisted by Kristine LeVernois, CKBD, CAPS. All photos are by The Neil Kelly Company.
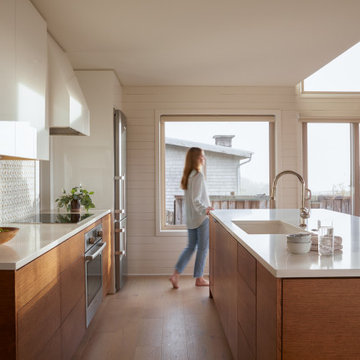
The heart of this home is celebrated with a flood of light, beautiful finishes and new cabinetry with an abundance of storage. We removed the unnecessary and replenished with a polish that is livable and inviting. The flow makes sense. The layout accommodates a wealth of activity and the view is all the entertainment you need.
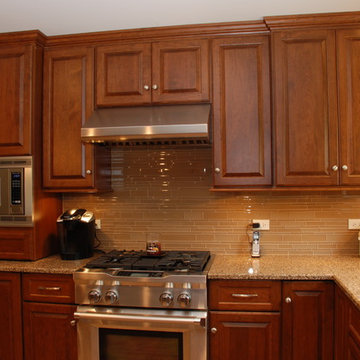
Eat-in kitchen - large transitional l-shaped eat-in kitchen idea in Chicago with a single-bowl sink, raised-panel cabinets, medium tone wood cabinets, granite countertops, stainless steel appliances and an island
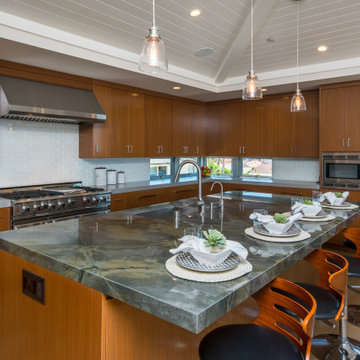
Example of a beach style l-shaped light wood floor kitchen design in Los Angeles with a single-bowl sink, flat-panel cabinets, medium tone wood cabinets, white backsplash, subway tile backsplash, stainless steel appliances, an island and gray countertops
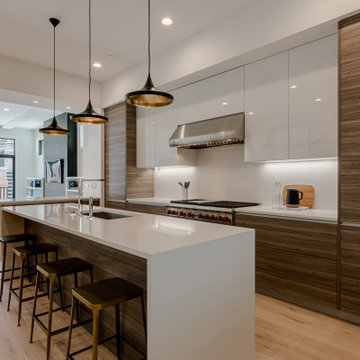
Valcucine kitchen cabinetry in Elm Pieve melamine with gloss lacquer uppers. The bar area in the kitchen features wall paneling to the ceiling with think aluminum shelves. The floors are Arrigoni engineered oak with oiled finish.
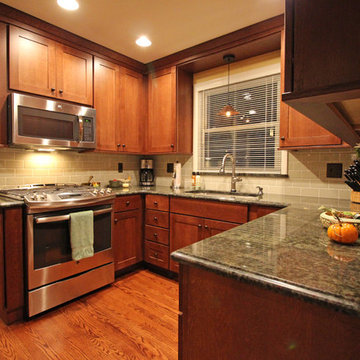
This kitchen design in Grosse Pointe Woods maximizes the space with customized storage and accessories. The Medallion cabinetry in a warm wood tone beautifully complements the granite countertop and green backsplash. Inside the kitchen cabinets is a treasure trove of customized accessories like a shallow base spice cabinet next to the range, a base tray divider next to the dishwasher, a Hafele Fineline cutlery divider, and a pantry cabinet. A built in table next to the refrigerator matches the countertop material and provides a handy eating area in the kitchen.
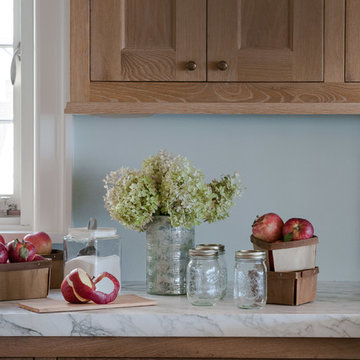
Inspiration for a mid-sized coastal u-shaped medium tone wood floor eat-in kitchen remodel in New York with a single-bowl sink, shaker cabinets, medium tone wood cabinets, marble countertops, blue backsplash, stainless steel appliances and a peninsula

Open kitchen very functional and easy to clean, cold rolled steel back wall with steel open shelving, Wolf cooktop, Subzero refrigerator and Miele built-in coffee maker and dishwasher, quartz island top with cold-rolled steel base.

Example of a large minimalist u-shaped medium tone wood floor, beige floor and coffered ceiling eat-in kitchen design in San Francisco with a single-bowl sink, flat-panel cabinets, medium tone wood cabinets, quartz countertops, gray backsplash, porcelain backsplash, stainless steel appliances, an island and white countertops
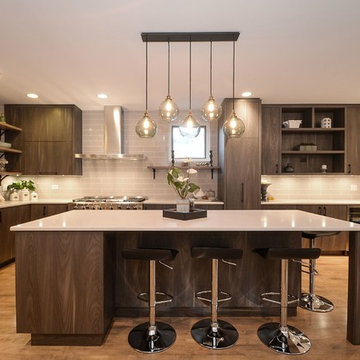
We completely remodeled our client's kitchen. By reworking the floor plan, we expanded the kitchen into the family room space and created the perfect place to entertain. The low hanging chandelier over the island adds a chic elegance to this functional space.
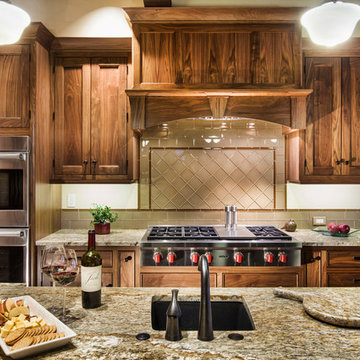
Michael Hefferon
Inspiration for a huge timeless u-shaped medium tone wood floor eat-in kitchen remodel in Denver with flat-panel cabinets, medium tone wood cabinets, an island, a single-bowl sink, granite countertops, green backsplash, glass tile backsplash and paneled appliances
Inspiration for a huge timeless u-shaped medium tone wood floor eat-in kitchen remodel in Denver with flat-panel cabinets, medium tone wood cabinets, an island, a single-bowl sink, granite countertops, green backsplash, glass tile backsplash and paneled appliances
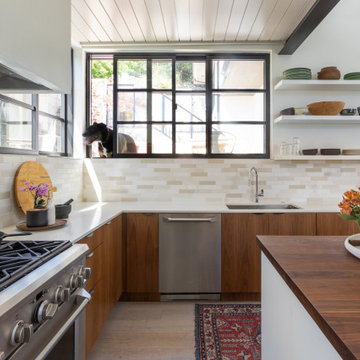
Example of a mid-sized trendy l-shaped light wood floor and beige floor kitchen design in San Francisco with a single-bowl sink, flat-panel cabinets, medium tone wood cabinets, beige backsplash, subway tile backsplash, stainless steel appliances, an island and white countertops
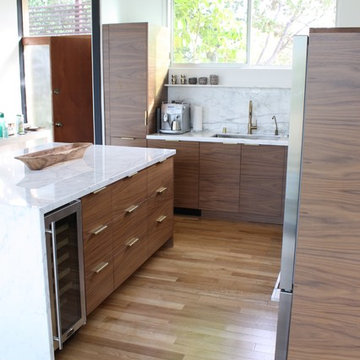
Inspiration for a contemporary l-shaped light wood floor open concept kitchen remodel in Los Angeles with a single-bowl sink, flat-panel cabinets, medium tone wood cabinets, marble countertops, white backsplash, stone slab backsplash, stainless steel appliances and an island
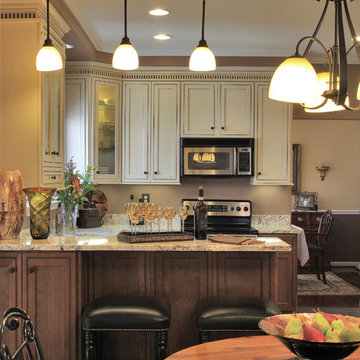
Kenneth M. Wyner Photography, Inc.
Inspiration for a mid-sized transitional u-shaped linoleum floor eat-in kitchen remodel in Baltimore with a single-bowl sink, beaded inset cabinets, medium tone wood cabinets, granite countertops, stainless steel appliances and a peninsula
Inspiration for a mid-sized transitional u-shaped linoleum floor eat-in kitchen remodel in Baltimore with a single-bowl sink, beaded inset cabinets, medium tone wood cabinets, granite countertops, stainless steel appliances and a peninsula
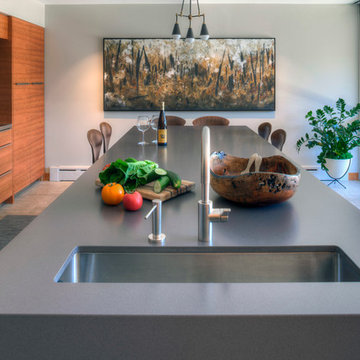
Photo by: Rick Keating
Eat-in kitchen - large contemporary l-shaped ceramic tile eat-in kitchen idea in Portland with flat-panel cabinets, medium tone wood cabinets, solid surface countertops, stainless steel appliances, an island, stone slab backsplash, a single-bowl sink and gray backsplash
Eat-in kitchen - large contemporary l-shaped ceramic tile eat-in kitchen idea in Portland with flat-panel cabinets, medium tone wood cabinets, solid surface countertops, stainless steel appliances, an island, stone slab backsplash, a single-bowl sink and gray backsplash

The natural walnut wood creates a gorgeous focal wall, while the high gloss acrylic finish on the island complements the veining in the thick natural stone countertops.
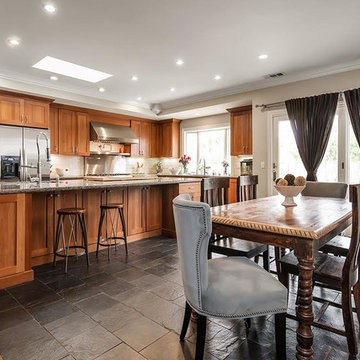
Exceptional Frames Photography
Eat-in kitchen - large modern u-shaped slate floor eat-in kitchen idea in San Francisco with a single-bowl sink, shaker cabinets, medium tone wood cabinets, granite countertops, white backsplash, ceramic backsplash, stainless steel appliances and an island
Eat-in kitchen - large modern u-shaped slate floor eat-in kitchen idea in San Francisco with a single-bowl sink, shaker cabinets, medium tone wood cabinets, granite countertops, white backsplash, ceramic backsplash, stainless steel appliances and an island
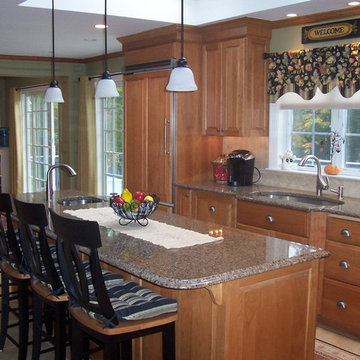
Example of a mid-sized classic ceramic tile and brown floor eat-in kitchen design in Bridgeport with a single-bowl sink, raised-panel cabinets, medium tone wood cabinets, granite countertops, beige backsplash, ceramic backsplash, paneled appliances and an island
Kitchen with a Single-Bowl Sink and Medium Tone Wood Cabinets Ideas
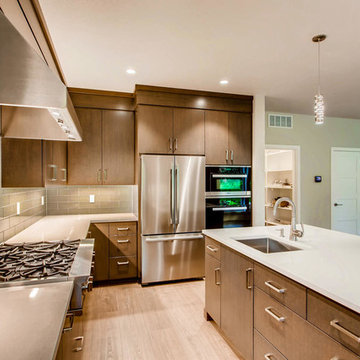
Example of a large trendy u-shaped beige floor enclosed kitchen design in Other with a single-bowl sink, flat-panel cabinets, medium tone wood cabinets, solid surface countertops, gray backsplash, glass tile backsplash, stainless steel appliances, an island and white countertops
7






