Kitchen with a Triple-Bowl Sink and Subway Tile Backsplash Ideas
Refine by:
Budget
Sort by:Popular Today
81 - 100 of 148 photos
Item 1 of 3
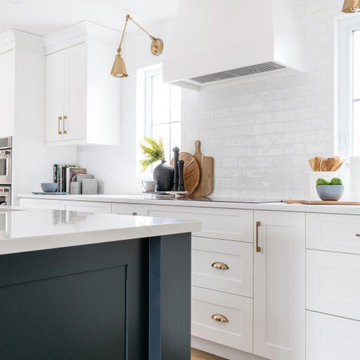
The kitchen is the hub of this home. With custom white shaker cabinetry on the perimeter + a contrasting dark + moody island, we warmed the space by bringing in brass hardware and wood accents. Windows flank both sides of the range hood giving a clear view into the expansive backyard while the floor to ceiling cabinets maximize storage!
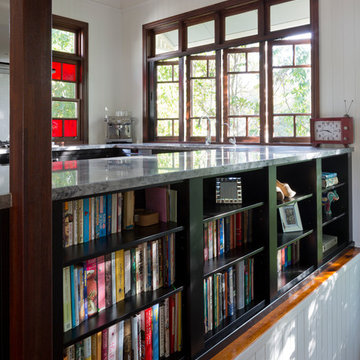
Elaine McKendry Architect
Inspiration for a mid-sized contemporary u-shaped medium tone wood floor open concept kitchen remodel in Brisbane with a triple-bowl sink, shaker cabinets, black cabinets, quartzite countertops, white backsplash, subway tile backsplash, stainless steel appliances, an island and gray countertops
Inspiration for a mid-sized contemporary u-shaped medium tone wood floor open concept kitchen remodel in Brisbane with a triple-bowl sink, shaker cabinets, black cabinets, quartzite countertops, white backsplash, subway tile backsplash, stainless steel appliances, an island and gray countertops
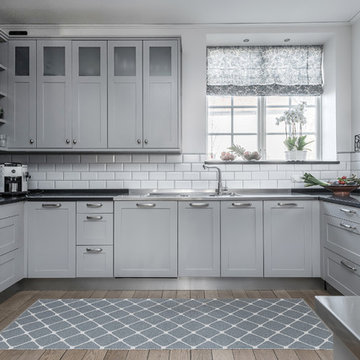
Ingemar Edfalk
Kitchen - mid-sized scandinavian u-shaped light wood floor kitchen idea in Stockholm with no island, a triple-bowl sink, shaker cabinets, gray cabinets, white backsplash, subway tile backsplash, stainless steel appliances and black countertops
Kitchen - mid-sized scandinavian u-shaped light wood floor kitchen idea in Stockholm with no island, a triple-bowl sink, shaker cabinets, gray cabinets, white backsplash, subway tile backsplash, stainless steel appliances and black countertops
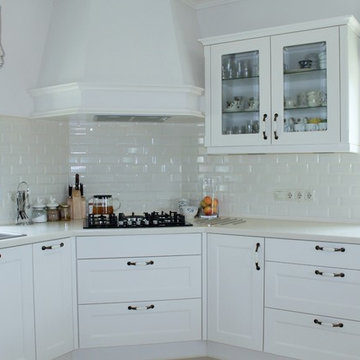
Photo:Mészöly Dóri/ikondesign.hu
Example of a large classic u-shaped ceramic tile eat-in kitchen design in Other with a triple-bowl sink, beaded inset cabinets, white cabinets, solid surface countertops, white backsplash, subway tile backsplash and white appliances
Example of a large classic u-shaped ceramic tile eat-in kitchen design in Other with a triple-bowl sink, beaded inset cabinets, white cabinets, solid surface countertops, white backsplash, subway tile backsplash and white appliances
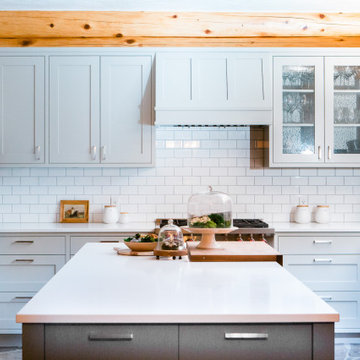
Mountain style u-shaped gray floor kitchen photo in Vancouver with a triple-bowl sink, shaker cabinets, gray cabinets, white backsplash, subway tile backsplash, stainless steel appliances, an island and white countertops
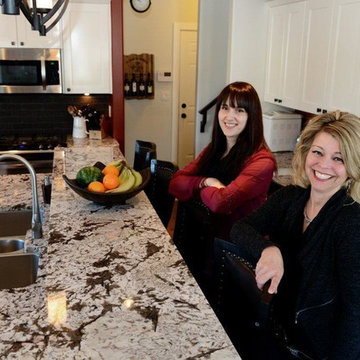
Warm kitchen with Daria and I, black brick back splash, granite and white shaker cabinets.
Chantelle Butterfield, Funktional Space Interior decorating, Saskatoon, SK.
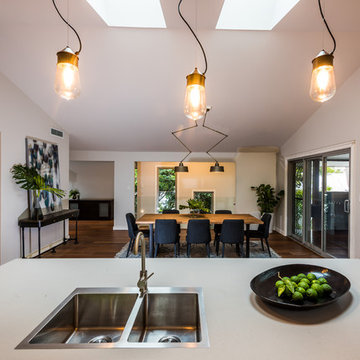
Keith McInnes Photography
Example of a large trendy galley medium tone wood floor and orange floor eat-in kitchen design in Sydney with a triple-bowl sink, flat-panel cabinets, beige cabinets, quartz countertops, white backsplash, subway tile backsplash, stainless steel appliances and an island
Example of a large trendy galley medium tone wood floor and orange floor eat-in kitchen design in Sydney with a triple-bowl sink, flat-panel cabinets, beige cabinets, quartz countertops, white backsplash, subway tile backsplash, stainless steel appliances and an island
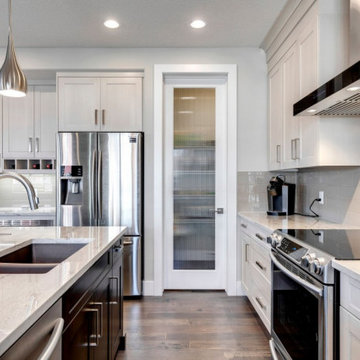
Example of a mid-sized classic l-shaped medium tone wood floor open concept kitchen design in Calgary with a triple-bowl sink, shaker cabinets, white cabinets, quartz countertops, beige backsplash, subway tile backsplash, stainless steel appliances, an island and white countertops
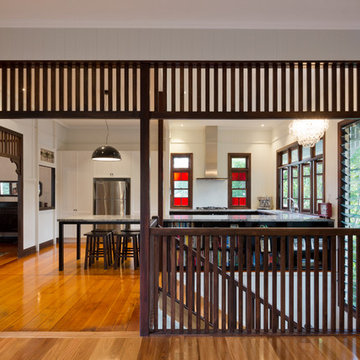
Elaine McKendry Architect
Example of a mid-sized trendy u-shaped medium tone wood floor open concept kitchen design in Brisbane with a triple-bowl sink, shaker cabinets, black cabinets, quartzite countertops, white backsplash, subway tile backsplash, stainless steel appliances, an island and gray countertops
Example of a mid-sized trendy u-shaped medium tone wood floor open concept kitchen design in Brisbane with a triple-bowl sink, shaker cabinets, black cabinets, quartzite countertops, white backsplash, subway tile backsplash, stainless steel appliances, an island and gray countertops
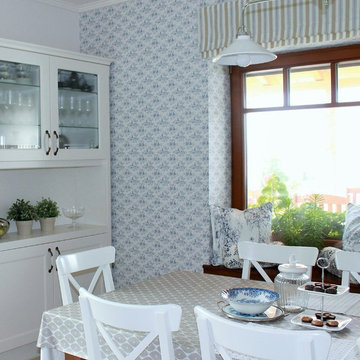
Photo:Mészöly Dóri/ikondesign.hu
Large elegant u-shaped ceramic tile eat-in kitchen photo in Other with a triple-bowl sink, glass-front cabinets, white cabinets, white backsplash, subway tile backsplash and white appliances
Large elegant u-shaped ceramic tile eat-in kitchen photo in Other with a triple-bowl sink, glass-front cabinets, white cabinets, white backsplash, subway tile backsplash and white appliances
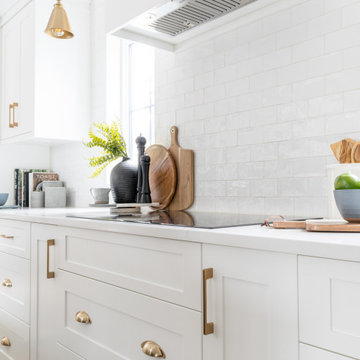
The kitchen is the hub of this home. With custom white shaker cabinetry on the perimeter + a contrasting dark + moody island, we warmed the space by bringing in brass hardware and wood accents. Windows flank both sides of the range hood giving a clear view into the expansive backyard while the floor to ceiling cabinets maximize storage!
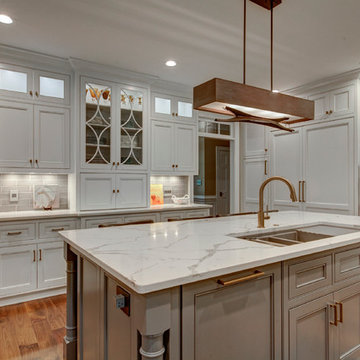
New View Photograghy
Inspiration for a large transitional u-shaped dark wood floor open concept kitchen remodel in Raleigh with beaded inset cabinets, white cabinets, gray backsplash, paneled appliances, an island, a triple-bowl sink, marble countertops and subway tile backsplash
Inspiration for a large transitional u-shaped dark wood floor open concept kitchen remodel in Raleigh with beaded inset cabinets, white cabinets, gray backsplash, paneled appliances, an island, a triple-bowl sink, marble countertops and subway tile backsplash
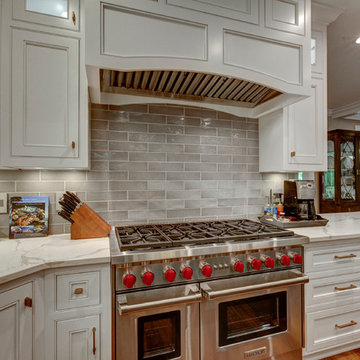
New View Photograghy
Example of a large transitional u-shaped dark wood floor open concept kitchen design in Raleigh with beaded inset cabinets, white cabinets, gray backsplash, paneled appliances, an island, a triple-bowl sink, marble countertops and subway tile backsplash
Example of a large transitional u-shaped dark wood floor open concept kitchen design in Raleigh with beaded inset cabinets, white cabinets, gray backsplash, paneled appliances, an island, a triple-bowl sink, marble countertops and subway tile backsplash
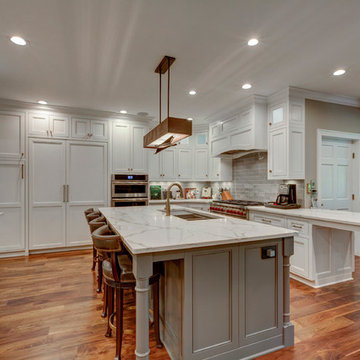
New View Photograghy
Inspiration for a large transitional u-shaped dark wood floor open concept kitchen remodel in Raleigh with beaded inset cabinets, white cabinets, gray backsplash, paneled appliances, an island, a triple-bowl sink, marble countertops and subway tile backsplash
Inspiration for a large transitional u-shaped dark wood floor open concept kitchen remodel in Raleigh with beaded inset cabinets, white cabinets, gray backsplash, paneled appliances, an island, a triple-bowl sink, marble countertops and subway tile backsplash
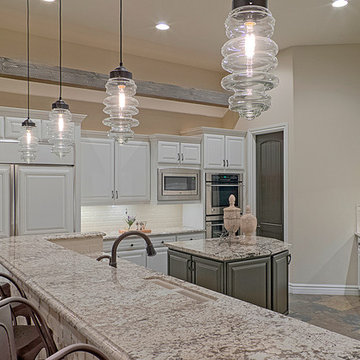
Open concept kitchen - large traditional u-shaped travertine floor open concept kitchen idea in Phoenix with a triple-bowl sink, recessed-panel cabinets, white cabinets, granite countertops, white backsplash, subway tile backsplash, white appliances and an island
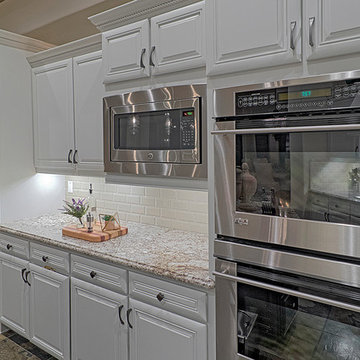
Open concept kitchen - large traditional u-shaped travertine floor open concept kitchen idea in Phoenix with a triple-bowl sink, recessed-panel cabinets, white cabinets, granite countertops, white backsplash, subway tile backsplash, white appliances and an island
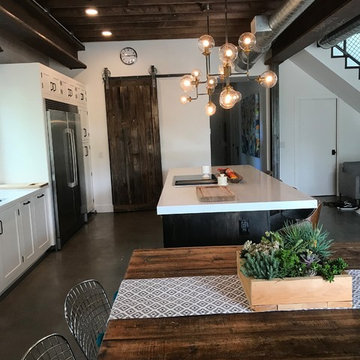
Example of a huge country galley concrete floor and gray floor open concept kitchen design in Orlando with a triple-bowl sink, recessed-panel cabinets, white cabinets, quartzite countertops, white backsplash, subway tile backsplash, stainless steel appliances, an island and white countertops
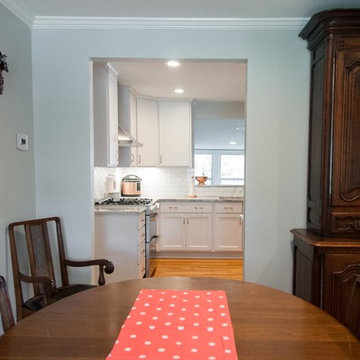
New kitchen tripled in size from the original enclosed area.
PhotoCredit Chelsea McGovern
Inspiration for a large timeless u-shaped medium tone wood floor and multicolored floor eat-in kitchen remodel in Austin with a triple-bowl sink, shaker cabinets, white cabinets, granite countertops, white backsplash, subway tile backsplash, stainless steel appliances and a peninsula
Inspiration for a large timeless u-shaped medium tone wood floor and multicolored floor eat-in kitchen remodel in Austin with a triple-bowl sink, shaker cabinets, white cabinets, granite countertops, white backsplash, subway tile backsplash, stainless steel appliances and a peninsula
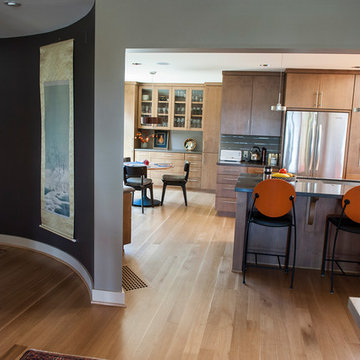
Mid-sized trendy light wood floor open concept kitchen photo in Portland with a triple-bowl sink, flat-panel cabinets, medium tone wood cabinets, quartz countertops, gray backsplash, subway tile backsplash, stainless steel appliances and an island
Kitchen with a Triple-Bowl Sink and Subway Tile Backsplash Ideas
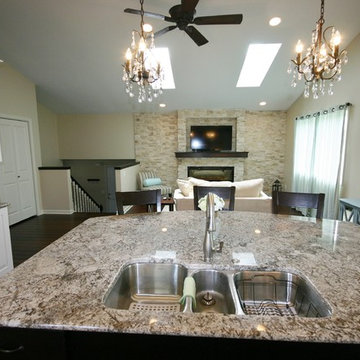
After - Kitchen Remodel Oregon, WI
Large trendy l-shaped bamboo floor and brown floor open concept kitchen photo in Milwaukee with raised-panel cabinets, white cabinets, granite countertops, black appliances, an island, a triple-bowl sink, white backsplash, subway tile backsplash and brown countertops
Large trendy l-shaped bamboo floor and brown floor open concept kitchen photo in Milwaukee with raised-panel cabinets, white cabinets, granite countertops, black appliances, an island, a triple-bowl sink, white backsplash, subway tile backsplash and brown countertops
5





