Kitchen with an Integrated Sink and Gray Cabinets Ideas
Refine by:
Budget
Sort by:Popular Today
81 - 100 of 6,523 photos
Item 1 of 3
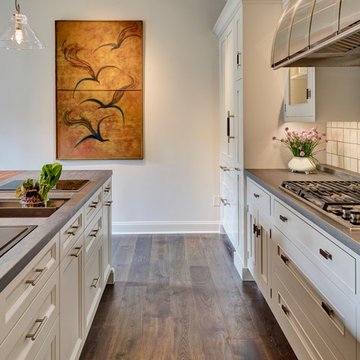
Island featuring Dornbracht's pivot faucet, neolith countertops with integral chopping board. Claro walnut merges in same plane with counter's worksurface.
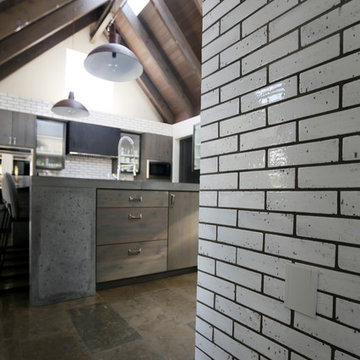
Grove Brickworks in Sugar White lines the walls throughout the kitchen and leads into the adjoining spaces, providing an industrial aesthetic to this organically inspired home.
Cabochon Surfaces & Fixtures
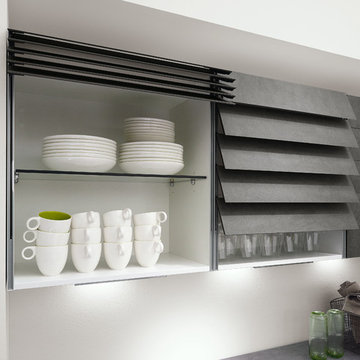
ALNO AG
Mid-sized minimalist l-shaped open concept kitchen photo in Miami with an integrated sink, flat-panel cabinets, gray cabinets, solid surface countertops, gray backsplash, glass sheet backsplash and a peninsula
Mid-sized minimalist l-shaped open concept kitchen photo in Miami with an integrated sink, flat-panel cabinets, gray cabinets, solid surface countertops, gray backsplash, glass sheet backsplash and a peninsula
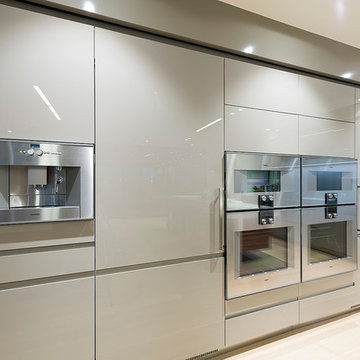
Mid-sized minimalist u-shaped light wood floor and beige floor eat-in kitchen photo in New York with an integrated sink, flat-panel cabinets, gray cabinets, stainless steel countertops, metallic backsplash, metal backsplash, stainless steel appliances and two islands
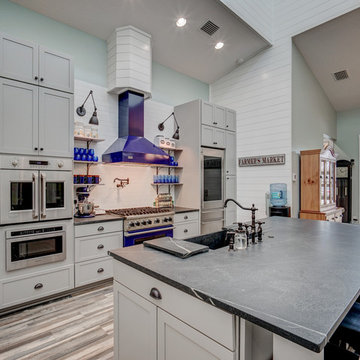
A kitchen designed for someone who loves to cook. The center island accommodates four stools. A large pantry features frosted glass sliding barn doors. Open shelving provides space for colorful accents while generous cabinet space stores everything else neatly out of sight.
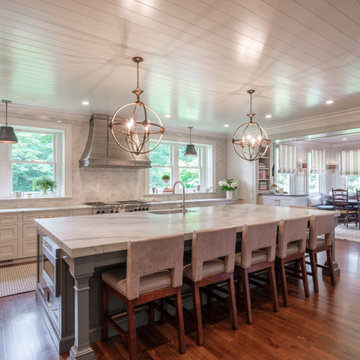
The elegant look of grey is hot in kitchen design; a pop of color to base cabinets or center island adds visual interest to your design. This kitchen also features integrated appliances and hidden storage. The open concept floor plan opens up to a breakfast area and butler's pantry. Ceramic subway tile, quartzite countertops and stainless steel appliances provide a sleek finish while the rich stain to the hardwood floors adds warmth to the space. Butler's pantry with walnut top and khaki sideboard with corbel accent bring a touch of drama to the design.
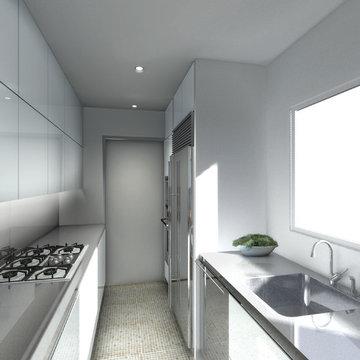
Example of a mid-sized minimalist galley ceramic tile enclosed kitchen design in Other with an integrated sink, flat-panel cabinets, gray cabinets, concrete countertops, gray backsplash, glass sheet backsplash, stainless steel appliances and no island
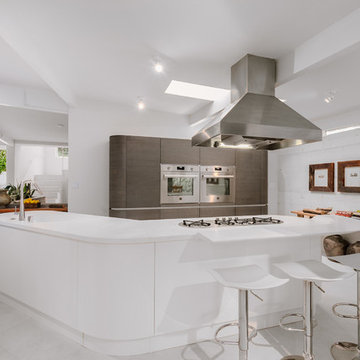
Example of a large mid-century modern galley open concept kitchen design in Los Angeles with an integrated sink, flat-panel cabinets, gray cabinets, solid surface countertops, an island and white countertops
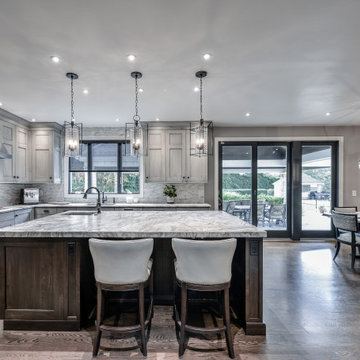
Authentic Luxury brand, RUTT Handcrafted Cabinetry graces this gorgeous kitchen design. From the contemporary gray perimeter cabinets to the walnut island, this is a kitchen designed with a touch of elegance. The unique natural quartzite countertops add a wild element to this room. The fridge is hidden within a gorgeous walnut armoire.
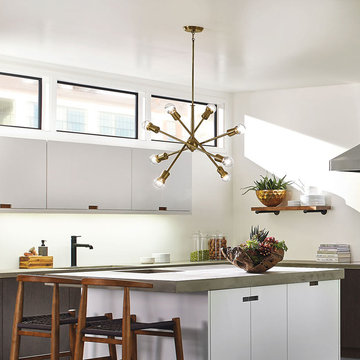
This fun Mid-Century 8-light chandelier features a "sputnik" design with adjustable arms allowing you to customize the light for just the right look. If you have a open kitchen-dining area, hang one over the island and the other over the dining room table to create your own signature style.
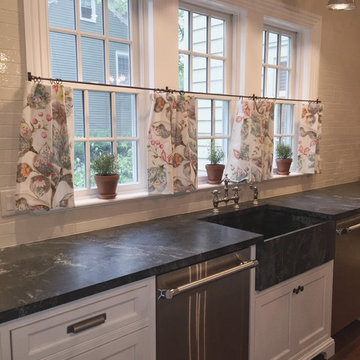
Anastasia Harrison
Inspiration for a mid-sized cottage u-shaped medium tone wood floor enclosed kitchen remodel in New York with an integrated sink, beaded inset cabinets, gray cabinets, soapstone countertops, white backsplash, ceramic backsplash, stainless steel appliances and an island
Inspiration for a mid-sized cottage u-shaped medium tone wood floor enclosed kitchen remodel in New York with an integrated sink, beaded inset cabinets, gray cabinets, soapstone countertops, white backsplash, ceramic backsplash, stainless steel appliances and an island
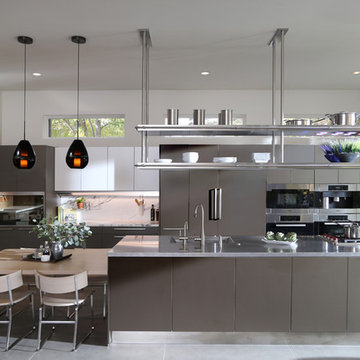
Cabinetry: Arclinea
Cabinetry style/ finish/ hardware: Cabinetry in cafe Latte and white laminate with externally applied Orizzonte handle. Arclinea vintage stainless steel countertop with welded sink on island. Arclinea hanging shelf with grow light over island. Arclinea Nordic oak dining table with Olimpia chairs.
Design: Cornerstone Interior Design
Photography: Cornerstone Interior Design
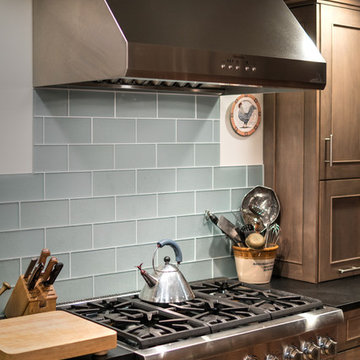
This storm grey kitchen on Cape Cod was designed by Gail of White Wood Kitchens. The cabinets are all plywood with soft close hinges made by UltraCraft Cabinetry. The doors are a Lauderdale style constructed from Red Birch with a Storm Grey stained finish. The island countertop is a Fantasy Brown granite while the perimeter of the kitchen is an Absolute Black Leathered. The wet bar has a Thunder Grey Silestone countertop. The island features shelves for cookbooks and there are many unique storage features in the kitchen and the wet bar to optimize the space and functionality of the kitchen. Builder: Barnes Custom Builders
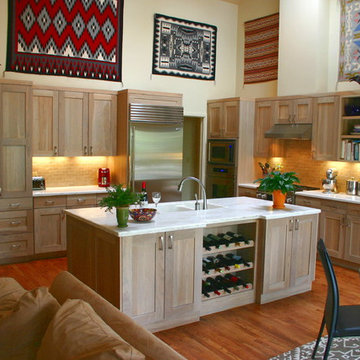
With a blend of hickory cabinets and colorful Southwestern décor, this spacious kitchen remodel has a warm, earthy atmosphere. The recessed-panel cabinet doors by Crystal Cabinet Works offer a clean, transitional look, while the white Corian countertop reflects light from both the under-cabinet fixtures and the high ceiling, making this great room seem even larger.
Cabinets: Crystal Cabinet Works, Gentry door style, Driftwood finish on hickory with a Van Dyke Brown highlight.
Countertop: Witch Hazel by Corian
Hardware: Berenson, 9231-1BPN
Design by: Paul Lintault, BKC Kitchen and Bath, in partnership with Newmyer Contracting
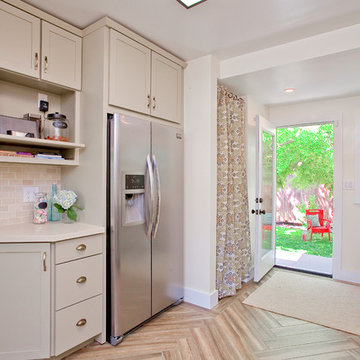
Kitchen - small craftsman galley porcelain tile kitchen idea in San Francisco with an integrated sink, shaker cabinets, gray cabinets, quartz countertops, beige backsplash, stone tile backsplash and stainless steel appliances
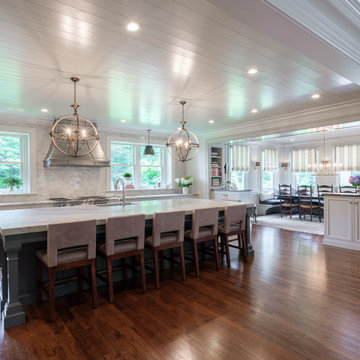
The elegant look of grey is hot in kitchen design; a pop of color to base cabinets or center island adds visual interest to your design. This kitchen also features integrated appliances and hidden storage. The open concept floor plan opens up to a breakfast area and butler's pantry. Ceramic subway tile, quartzite countertops and stainless steel appliances provide a sleek finish while the rich stain to the hardwood floors adds warmth to the space. Butler's pantry with walnut top and khaki sideboard with corbel accent bring a touch of drama to the design.
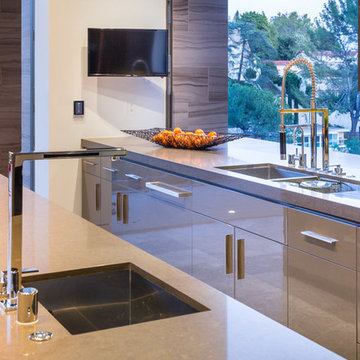
Example of a mid-sized trendy l-shaped marble floor open concept kitchen design in Los Angeles with an integrated sink, flat-panel cabinets, gray cabinets, gray backsplash, stone slab backsplash, stainless steel appliances and an island
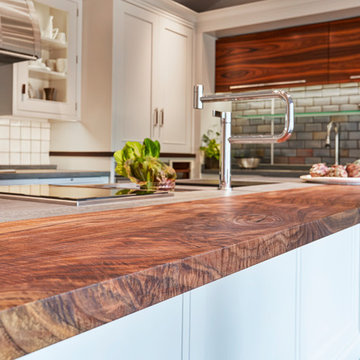
Claro walnut counter
Mid-sized trendy l-shaped medium tone wood floor and black floor enclosed kitchen photo in Chicago with an integrated sink, flat-panel cabinets, gray cabinets, quartz countertops, multicolored backsplash, porcelain backsplash, paneled appliances, an island and gray countertops
Mid-sized trendy l-shaped medium tone wood floor and black floor enclosed kitchen photo in Chicago with an integrated sink, flat-panel cabinets, gray cabinets, quartz countertops, multicolored backsplash, porcelain backsplash, paneled appliances, an island and gray countertops
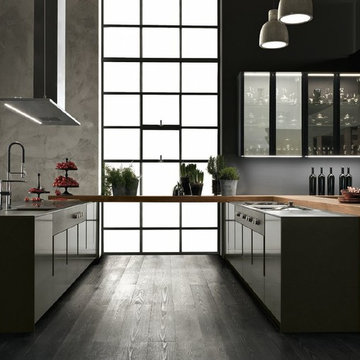
Inspiration for a large contemporary u-shaped dark wood floor and black floor eat-in kitchen remodel in San Francisco with an integrated sink, flat-panel cabinets, gray cabinets, wood countertops, gray backsplash, black appliances, a peninsula and brown countertops
Kitchen with an Integrated Sink and Gray Cabinets Ideas
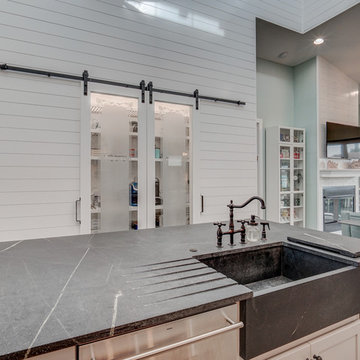
A kitchen designed for someone who loves to cook. The center island accommodates four stools. A large pantry features frosted glass sliding barn doors. Open shelving provides space for colorful accents while generous cabinet space stores everything else neatly out of sight.
5





