Kitchen with an Integrated Sink and Red Backsplash Ideas
Refine by:
Budget
Sort by:Popular Today
121 - 140 of 377 photos
Item 1 of 3
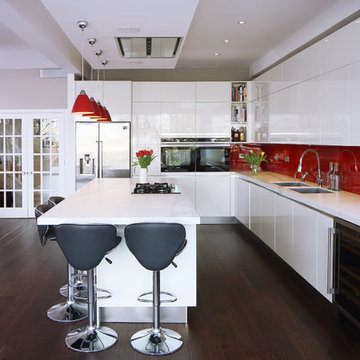
Inspiration for a large contemporary l-shaped dark wood floor eat-in kitchen remodel in London with an integrated sink, flat-panel cabinets, white cabinets, granite countertops, red backsplash, glass sheet backsplash, stainless steel appliances and an island
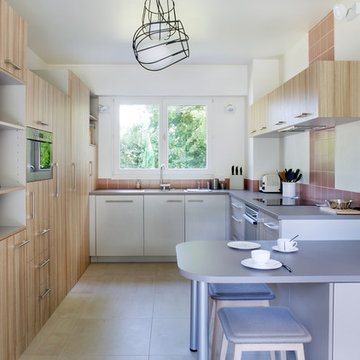
Open concept kitchen - contemporary u-shaped beige floor open concept kitchen idea in Paris with an integrated sink, flat-panel cabinets, red backsplash, ceramic backsplash, stainless steel appliances, an island, gray countertops and light wood cabinets
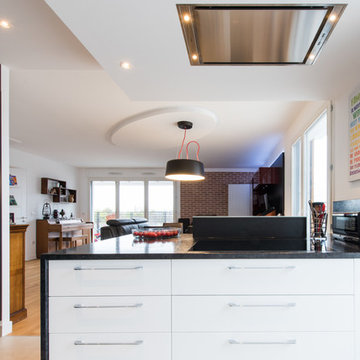
Grande cuisine avec îlot Armony Cucine, agencement en L deux finitions :
Une finition Latte Lucido pour les portes façades de l’aménagement linéaire de meubles haut et bas et pour l’îlot central.
Une finition Moka 1137 mat pour l’aménagement tout hauteur de meuble colonne.
Cette cuisine est spacieuse et fonctionnel par un grand nombre de rangement :
Un ensemble linéaire de meuble haut avec porte façade sans poigné, leurs ouverture se fait par un Système de gorge profilé inox.
Un ensemble linéaire de meuble bas, accueil un lave-vaisselle intégrable qui vient compléter la zone de nettoyage déjà caractérisé par une cuve sous plan en inox de chez FRANKE auquel a été joint à un mitigeur haut avec douchette en inox.
Un îlot de taille confortable caractérise l’une des deux de zones de cuisson de la cuisine.
Une table induction multizone de chez NOVY y a été installée, elle commande une hotte plafonnier NOVY, qui est encastré dans un coffrage créé sur mesure.
L’îlot comprend également des rangements type : tiroir à couvert, casserolier, tiroir à ustensile de cuisine, coulissant à épice.
Coté salon il est aménagé d’une niche ouverte pouvant faire office de petite Bibliothèque, ce qui renforce le design moderne de cette cuisine.
Un aménagement tout hauteur de meuble colonne aux portes façades Moka 1137 mat, vient apporter du contracte au sein de la cuisine.
Il regroupe les gros électroménagers tel que : un réfrigérateur intégrable et un congélateur intégrable de chez LIEBHERR.
Cet aménagement comprend aussi la deuxième zone cuisson de la cuisine, qui est caractérisée par un four multifonction et un combiné four micro-ondes de chez SIEMENS.
Une colonne coulissante tout hauteur est placé en bout de cet aménagement tout hauteur.Le plan de travail utilisé dans cette cuisine est un GRANIT BROWN ANTIQUE.
SK CONCEPT by LA CUISINE DANS LE BAIN
152 Avenue Daumesnil, 75012 PARIS
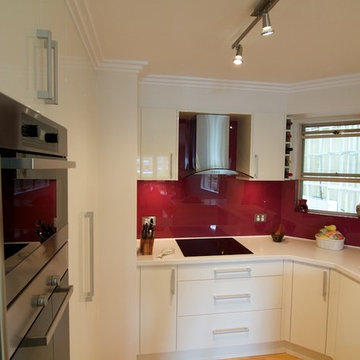
HL Photography
Enclosed kitchen - small modern u-shaped light wood floor enclosed kitchen idea in Sydney with an integrated sink, flat-panel cabinets, white cabinets, solid surface countertops, red backsplash, glass sheet backsplash, stainless steel appliances and no island
Enclosed kitchen - small modern u-shaped light wood floor enclosed kitchen idea in Sydney with an integrated sink, flat-panel cabinets, white cabinets, solid surface countertops, red backsplash, glass sheet backsplash, stainless steel appliances and no island

This kitchen is a fully accessible flexible kitchen designed by Adam Thomas of Design Matters. Designed for wheelchair access. The kitchen has acrylic doors and brushed steel bar handles for comfortable use with impaired grip after injury or due to pain from progressive conditions. Two of the wall units in this kitchen come down to worktop height for access. The large l-shaped worktop is fully height adjustable and has a raised edge on all four sides to contain hot spills and reduce the risk of injury. The integrated sink is special depth to enable good wheelchair access to the sink. There are safety stops on all four edges of the rise and fall units, including the bottom edge of the modesty panel, to protect feet and wheelchair footplates. The pullout larder gives excellent access from a seated position. Photographs by Jonathan Smithies Photography. Copyright Design Matters KBB Ltd. All rights reserved.
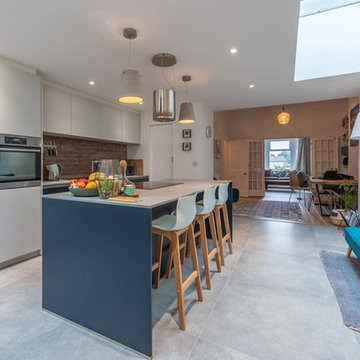
Two toned blue kitchen. Hob in the island, handless design with concrete worktops. Elica hood disguised as a light fitting.
Mid-sized minimalist single-wall concrete floor and gray floor eat-in kitchen photo in Cardiff with an integrated sink, flat-panel cabinets, blue cabinets, concrete countertops, red backsplash, brick backsplash, stainless steel appliances, an island and gray countertops
Mid-sized minimalist single-wall concrete floor and gray floor eat-in kitchen photo in Cardiff with an integrated sink, flat-panel cabinets, blue cabinets, concrete countertops, red backsplash, brick backsplash, stainless steel appliances, an island and gray countertops
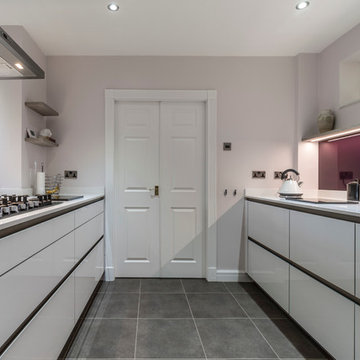
John Gauld Photography - Rational Kitchens - Silestone
Example of a mid-sized trendy l-shaped vinyl floor eat-in kitchen design in Manchester with an integrated sink, flat-panel cabinets, white cabinets, quartzite countertops, red backsplash, glass sheet backsplash, black appliances and a peninsula
Example of a mid-sized trendy l-shaped vinyl floor eat-in kitchen design in Manchester with an integrated sink, flat-panel cabinets, white cabinets, quartzite countertops, red backsplash, glass sheet backsplash, black appliances and a peninsula
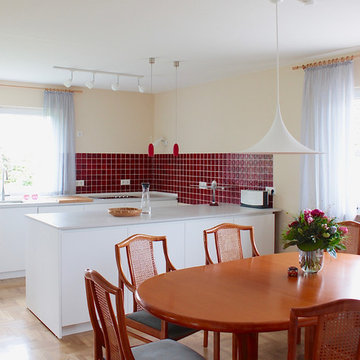
raumatmosphäre - Gerardina Pantanella
Example of a mid-sized eclectic single-wall medium tone wood floor and brown floor eat-in kitchen design in Frankfurt with flat-panel cabinets, white cabinets, red backsplash, ceramic backsplash, an island, an integrated sink, solid surface countertops and stainless steel appliances
Example of a mid-sized eclectic single-wall medium tone wood floor and brown floor eat-in kitchen design in Frankfurt with flat-panel cabinets, white cabinets, red backsplash, ceramic backsplash, an island, an integrated sink, solid surface countertops and stainless steel appliances

La cucina affaccia sull'ingresso della casa con una penisola con fuochi in linea della Smeg. Cappa in acciaio sospesa. Pannellatura della cucina in laminato multicolore. Soppalco sopra ingresso con letto ospiti. Scaletta vintage di accesso al soppalco. Piano del top e lavabi in corian. Paraspruzzi in vetro retro-verniciato.
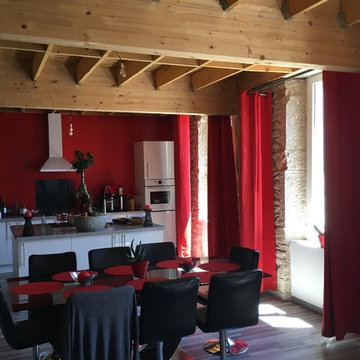
Cette vieille maison, où il ne restait que la charpente et les murs, a été entièrement rénovée avec un petit budget. Il y a deux étages, et nous avons décidé de garder les pierres apparentes et le plafond brut. Nous avons également réalisé la décoration et la disposition du mobilier.
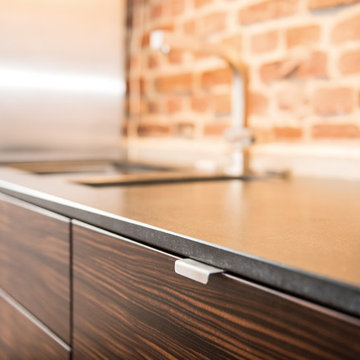
Ulrike Harbach
Inspiration for a huge modern single-wall medium tone wood floor and brown floor open concept kitchen remodel in Dortmund with an integrated sink, flat-panel cabinets, dark wood cabinets, solid surface countertops, red backsplash, stone slab backsplash, paneled appliances, no island and black countertops
Inspiration for a huge modern single-wall medium tone wood floor and brown floor open concept kitchen remodel in Dortmund with an integrated sink, flat-panel cabinets, dark wood cabinets, solid surface countertops, red backsplash, stone slab backsplash, paneled appliances, no island and black countertops
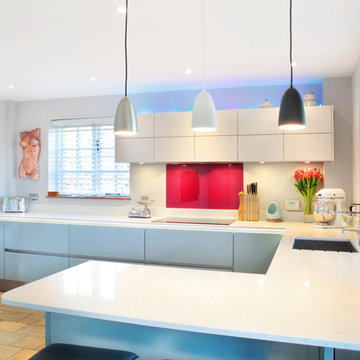
This kitchen was designed by using a combination of materials such as ultra high gloss oxide metallic and matt white doors. The bright splash back not only adds a vibrant colour connecting the materials together, but brings warmth into the whole of the kitchen making it and ideal place for the family to connect, cook and eat.
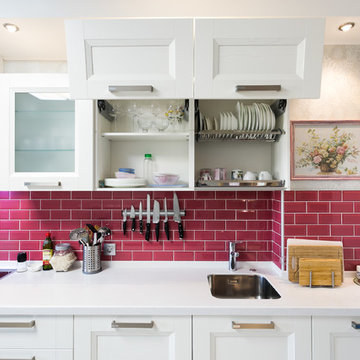
Example of a mid-sized transitional single-wall open concept kitchen design in Other with an integrated sink, raised-panel cabinets, white cabinets, solid surface countertops, red backsplash, subway tile backsplash, no island and white countertops
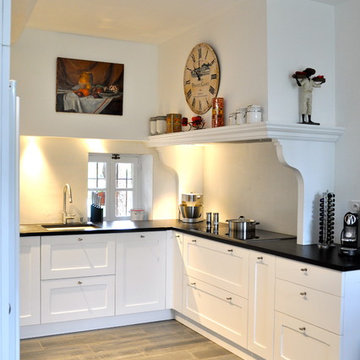
Camille Espigat
Kitchen - contemporary terra-cotta tile kitchen idea in Toulouse with an integrated sink, beaded inset cabinets, light wood cabinets, granite countertops, red backsplash, glass sheet backsplash, white appliances and an island
Kitchen - contemporary terra-cotta tile kitchen idea in Toulouse with an integrated sink, beaded inset cabinets, light wood cabinets, granite countertops, red backsplash, glass sheet backsplash, white appliances and an island
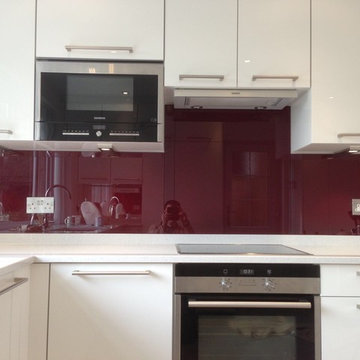
This was not a huge kitchen so the design and fitting was everything! The Deep Red Glass Splashback gives real impact and it is balanced by a mirror splashback on the other side giving a sense of space and more light.
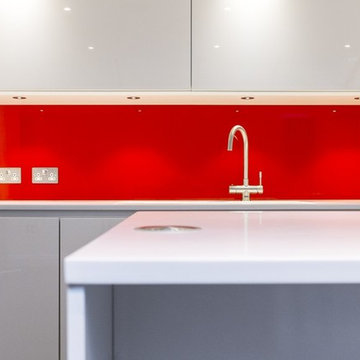
Example of a mid-sized minimalist single-wall dark wood floor eat-in kitchen design in London with an integrated sink, flat-panel cabinets, white cabinets, solid surface countertops, red backsplash, glass sheet backsplash, stainless steel appliances and an island

La cucina affaccia sull'ingresso della casa con una penisola con fuochi in linea della Smeg. Cappa in acciaio sospesa. Pannellatura della cucina in laminato multicolore. Soppalco sopra ingresso con letto ospiti. Scaletta vintage di accesso al soppalco. Piano del top e lavabi in corian. Paraspruzzi in vetro retro-verniciato.
Camino passante tra cucina e sala con piano in mattoni e lati in lastre di ghisa. Porta in vetro ad arco, con telaio in ferro su misura per passaggio da pranzo a sala.
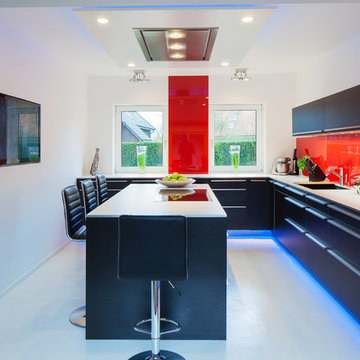
Mid-sized trendy l-shaped vinyl floor and white floor open concept kitchen photo in Hamburg with flat-panel cabinets, black cabinets, wood countertops, red backsplash, glass sheet backsplash, an island, an integrated sink and black appliances
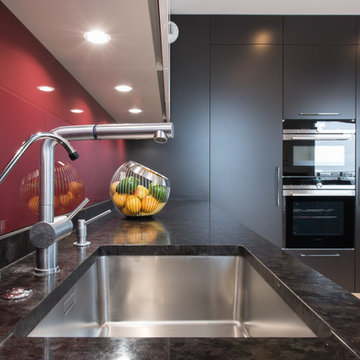
Grande cuisine avec îlot Armony Cucine, agencement en L deux finitions :
Une finition Latte Lucido pour les portes façades de l’aménagement linéaire de meubles haut et bas et pour l’îlot central.
Une finition Moka 1137 mat pour l’aménagement tout hauteur de meuble colonne.
Cette cuisine est spacieuse et fonctionnel par un grand nombre de rangement :
Un ensemble linéaire de meuble haut avec porte façade sans poigné, leurs ouverture se fait par un Système de gorge profilé inox.
Un ensemble linéaire de meuble bas, accueil un lave-vaisselle intégrable qui vient compléter la zone de nettoyage déjà caractérisé par une cuve sous plan en inox de chez FRANKE auquel a été joint à un mitigeur haut avec douchette en inox.
Un îlot de taille confortable caractérise l’une des deux de zones de cuisson de la cuisine.
Une table induction multizone de chez NOVY y a été installée, elle commande une hotte plafonnier NOVY, qui est encastré dans un coffrage créé sur mesure.
L’îlot comprend également des rangements type : tiroir à couvert, casserolier, tiroir à ustensile de cuisine, coulissant à épice.
Coté salon il est aménagé d’une niche ouverte pouvant faire office de petite Bibliothèque, ce qui renforce le design moderne de cette cuisine.
Un aménagement tout hauteur de meuble colonne aux portes façades Moka 1137 mat, vient apporter du contracte au sein de la cuisine.
Il regroupe les gros électroménagers tel que : un réfrigérateur intégrable et un congélateur intégrable de chez LIEBHERR.
Cet aménagement comprend aussi la deuxième zone cuisson de la cuisine, qui est caractérisée par un four multifonction et un combiné four micro-ondes de chez SIEMENS.
Une colonne coulissante tout hauteur est placé en bout de cet aménagement tout hauteur.Le plan de travail utilisé dans cette cuisine est un GRANIT BROWN ANTIQUE.
SK CONCEPT by LA CUISINE DANS LE BAIN
152 Avenue Daumesnil, 75012 PARIS
Kitchen with an Integrated Sink and Red Backsplash Ideas
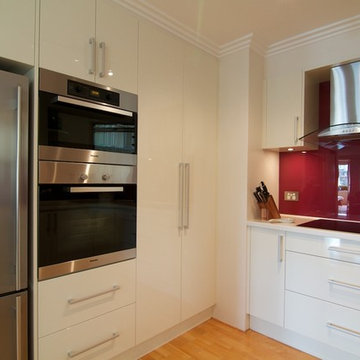
HL Photography
Example of a small minimalist u-shaped light wood floor enclosed kitchen design in Sydney with an integrated sink, flat-panel cabinets, white cabinets, solid surface countertops, red backsplash, glass sheet backsplash, stainless steel appliances and no island
Example of a small minimalist u-shaped light wood floor enclosed kitchen design in Sydney with an integrated sink, flat-panel cabinets, white cabinets, solid surface countertops, red backsplash, glass sheet backsplash, stainless steel appliances and no island
7





