Kitchen with an Integrated Sink and Red Backsplash Ideas
Refine by:
Budget
Sort by:Popular Today
141 - 160 of 377 photos
Item 1 of 3
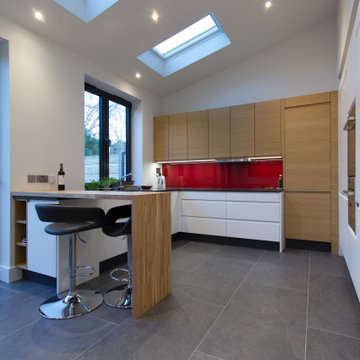
This kitchen extension is bathed in light from 3 skylights and extra tall windows and doors. The large format tiles make the space feel spacious. The addition of Oak to the white and grey kitchen adds warmth, along with the red splashback. The Oak breakfast bar is used to increase worktop space as well as casual dining.
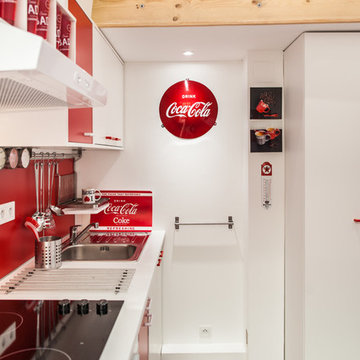
Hypercentre Toulouse - Dans le très convoité quartier de la Bourse / Esquirol, studio avec mezzanine vendu rénové, meublé, équipé, et décoré !
Composé d'une entrée, d'une pièce principale, d'une belle cuisine équipée, d'une mezzanine (pour rangement ou couchage supplémentaire), et d'une salle d'eau avec WC.
Il est situé au premier étage d'un immeuble historique, dans une rue très calme et non passante.
Vous apprécierez :
- sa localisation géographique, à proximité immédiate de tous les centres d'intérêt + métro et parking Esquirol,
- sa rénovation intégrale de qualité, réalisée par des professionnels,
- son équipement : hotte, plaques de cuisson, four, frigidaire, nombreux rangements, canapé convertible, vaisselle
- ses importantes hauteurs sous plafond
- sa grande fenêtre double vitrage apportant une agréable lumière naturelle
Tout le mobilier et accessoires présents sur les photographies sont neufs, garantis, et fournis.
Idéal pour pied à terre, ou investissement locatif (particulièrement adapté à la location courte durée).
Mots-clefs : #immobilier #Toulouse #realestate #studio #location #meublé #appartement
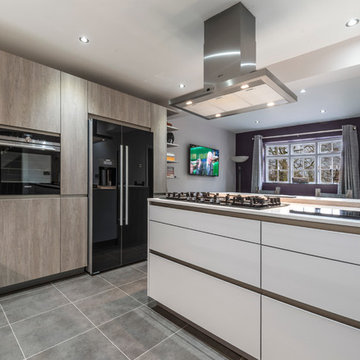
John Gauld Photography - Rational Kitchens - Silestone
Inspiration for a mid-sized contemporary l-shaped vinyl floor eat-in kitchen remodel in Manchester with an integrated sink, flat-panel cabinets, white cabinets, quartzite countertops, red backsplash, glass sheet backsplash, black appliances and a peninsula
Inspiration for a mid-sized contemporary l-shaped vinyl floor eat-in kitchen remodel in Manchester with an integrated sink, flat-panel cabinets, white cabinets, quartzite countertops, red backsplash, glass sheet backsplash, black appliances and a peninsula
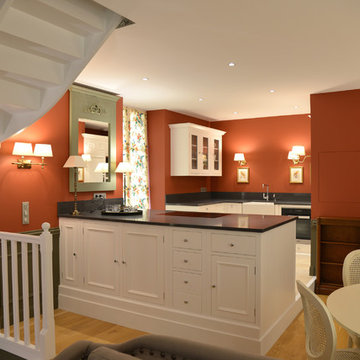
neptunebyherick
Mid-sized transitional l-shaped terra-cotta tile and beige floor open concept kitchen photo in Nantes with an integrated sink and red backsplash
Mid-sized transitional l-shaped terra-cotta tile and beige floor open concept kitchen photo in Nantes with an integrated sink and red backsplash
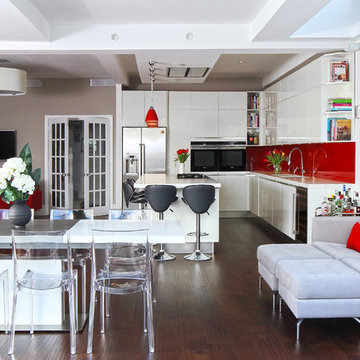
Example of a large trendy l-shaped dark wood floor eat-in kitchen design in London with an integrated sink, flat-panel cabinets, white cabinets, granite countertops, red backsplash, glass sheet backsplash, stainless steel appliances, an island and white countertops
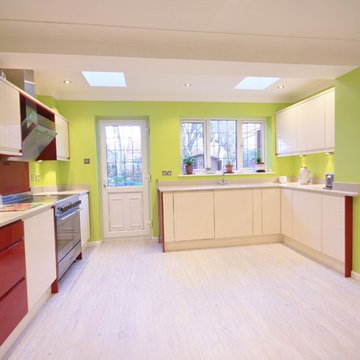
Harriet
Large eclectic kitchen pantry photo in Essex with an integrated sink, flat-panel cabinets, red backsplash, glass sheet backsplash, stainless steel appliances and no island
Large eclectic kitchen pantry photo in Essex with an integrated sink, flat-panel cabinets, red backsplash, glass sheet backsplash, stainless steel appliances and no island
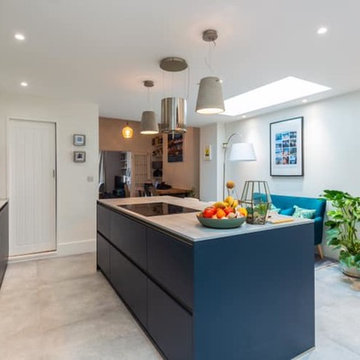
Two toned blue kitchen. Hob in the island, handless design with concrete worktops. Elica hood disguised as a light fitting.
Example of a mid-sized minimalist single-wall concrete floor and gray floor eat-in kitchen design in Cardiff with an integrated sink, flat-panel cabinets, blue cabinets, concrete countertops, red backsplash, brick backsplash, stainless steel appliances, an island and gray countertops
Example of a mid-sized minimalist single-wall concrete floor and gray floor eat-in kitchen design in Cardiff with an integrated sink, flat-panel cabinets, blue cabinets, concrete countertops, red backsplash, brick backsplash, stainless steel appliances, an island and gray countertops
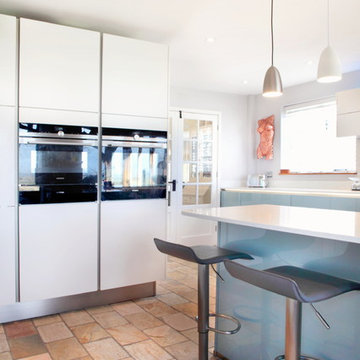
This kitchen was designed by using a combination of materials such as ultra high gloss oxide metallic and matt white doors. The bright splash back not only adds a vibrant colour connecting the materials together, but brings warmth into the whole of the kitchen making it and ideal place for the family to connect, cook and eat.
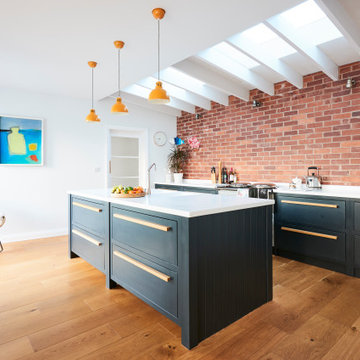
Inspiration for a large contemporary galley medium tone wood floor and beige floor kitchen remodel in Devon with an integrated sink, flat-panel cabinets, gray cabinets, red backsplash, brick backsplash, an island and white countertops
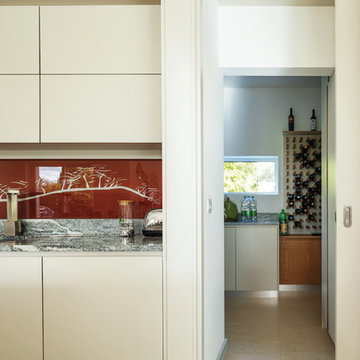
Matt lacquered handleless kitchen with natural granite stone work surfaces & build in NEFF appliances
Inspiration for a large contemporary l-shaped limestone floor and white floor eat-in kitchen remodel in Other with an integrated sink, flat-panel cabinets, gray cabinets, granite countertops, red backsplash, glass sheet backsplash, stainless steel appliances and an island
Inspiration for a large contemporary l-shaped limestone floor and white floor eat-in kitchen remodel in Other with an integrated sink, flat-panel cabinets, gray cabinets, granite countertops, red backsplash, glass sheet backsplash, stainless steel appliances and an island
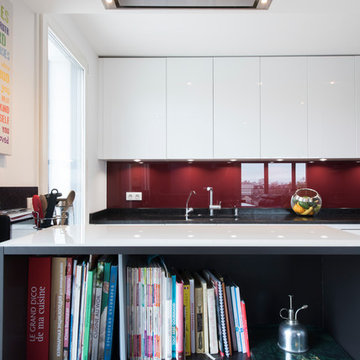
Grande cuisine avec îlot Armony Cucine, agencement en L deux finitions :
Une finition Latte Lucido pour les portes façades de l’aménagement linéaire de meubles haut et bas et pour l’îlot central.
Une finition Moka 1137 mat pour l’aménagement tout hauteur de meuble colonne.
Cette cuisine est spacieuse et fonctionnel par un grand nombre de rangement :
Un ensemble linéaire de meuble haut avec porte façade sans poigné, leurs ouverture se fait par un Système de gorge profilé inox.
Un ensemble linéaire de meuble bas, accueil un lave-vaisselle intégrable qui vient compléter la zone de nettoyage déjà caractérisé par une cuve sous plan en inox de chez FRANKE auquel a été joint à un mitigeur haut avec douchette en inox.
Un îlot de taille confortable caractérise l’une des deux de zones de cuisson de la cuisine.
Une table induction multizone de chez NOVY y a été installée, elle commande une hotte plafonnier NOVY, qui est encastré dans un coffrage créé sur mesure.
L’îlot comprend également des rangements type : tiroir à couvert, casserolier, tiroir à ustensile de cuisine, coulissant à épice.
Coté salon il est aménagé d’une niche ouverte pouvant faire office de petite Bibliothèque, ce qui renforce le design moderne de cette cuisine.
Un aménagement tout hauteur de meuble colonne aux portes façades Moka 1137 mat, vient apporter du contracte au sein de la cuisine.
Il regroupe les gros électroménagers tel que : un réfrigérateur intégrable et un congélateur intégrable de chez LIEBHERR.
Cet aménagement comprend aussi la deuxième zone cuisson de la cuisine, qui est caractérisée par un four multifonction et un combiné four micro-ondes de chez SIEMENS.
Une colonne coulissante tout hauteur est placé en bout de cet aménagement tout hauteur.Le plan de travail utilisé dans cette cuisine est un GRANIT BROWN ANTIQUE.
SK CONCEPT by LA CUISINE DANS LE BAIN
152 Avenue Daumesnil, 75012 PARIS
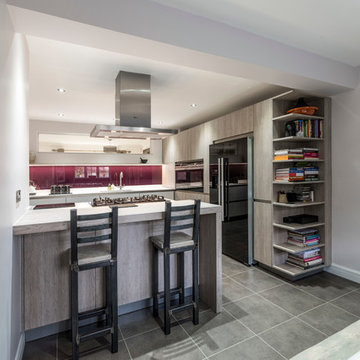
John Gauld Photography - Rational Kitchens - Silestone
Inspiration for a mid-sized contemporary l-shaped vinyl floor eat-in kitchen remodel in Manchester with an integrated sink, flat-panel cabinets, white cabinets, quartzite countertops, red backsplash, glass sheet backsplash, black appliances and a peninsula
Inspiration for a mid-sized contemporary l-shaped vinyl floor eat-in kitchen remodel in Manchester with an integrated sink, flat-panel cabinets, white cabinets, quartzite countertops, red backsplash, glass sheet backsplash, black appliances and a peninsula
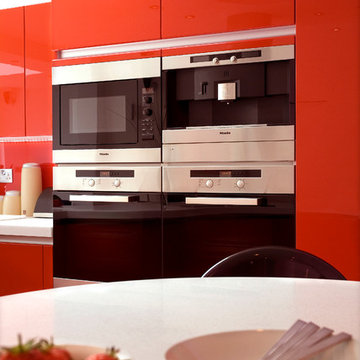
Inspiration for a large modern u-shaped porcelain tile open concept kitchen remodel in London with an integrated sink, flat-panel cabinets, red cabinets, solid surface countertops, red backsplash, glass sheet backsplash, stainless steel appliances and a peninsula
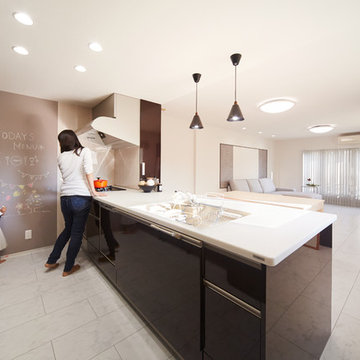
キッチンの壁面に黒板クロスを施工してお絵描きボードにしました。
奥様がお料理されている時にお子様と一緒に過ごせるので安心です。
Inspiration for a modern single-wall painted wood floor and white floor open concept kitchen remodel in Kobe with an integrated sink, brown cabinets, solid surface countertops, red backsplash and white countertops
Inspiration for a modern single-wall painted wood floor and white floor open concept kitchen remodel in Kobe with an integrated sink, brown cabinets, solid surface countertops, red backsplash and white countertops
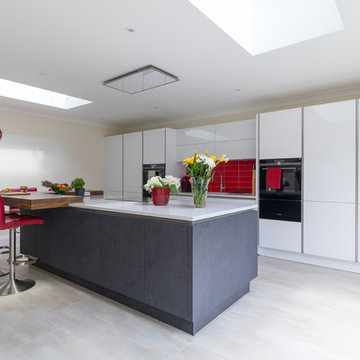
Eco German Kitchens
Inspiration for a large contemporary ceramic tile open concept kitchen remodel in Hampshire with an integrated sink, flat-panel cabinets, gray cabinets, quartzite countertops, red backsplash, porcelain backsplash, paneled appliances, an island and white countertops
Inspiration for a large contemporary ceramic tile open concept kitchen remodel in Hampshire with an integrated sink, flat-panel cabinets, gray cabinets, quartzite countertops, red backsplash, porcelain backsplash, paneled appliances, an island and white countertops
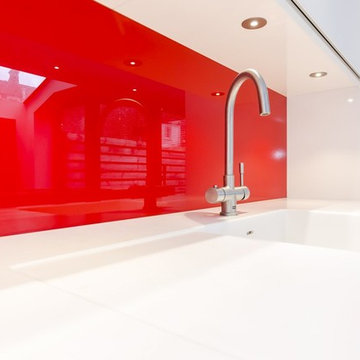
Example of a mid-sized minimalist single-wall dark wood floor eat-in kitchen design in London with an integrated sink, flat-panel cabinets, white cabinets, solid surface countertops, red backsplash, glass sheet backsplash, stainless steel appliances and an island
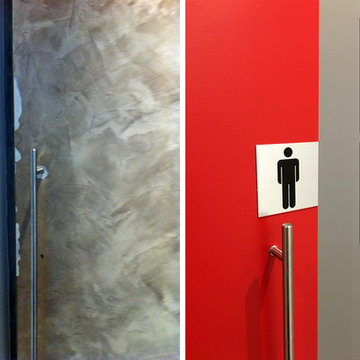
Atelier Asa-i
Small minimalist single-wall cement tile floor and gray floor eat-in kitchen photo in Paris with an integrated sink, red backsplash, stone tile backsplash, stainless steel appliances and an island
Small minimalist single-wall cement tile floor and gray floor eat-in kitchen photo in Paris with an integrated sink, red backsplash, stone tile backsplash, stainless steel appliances and an island
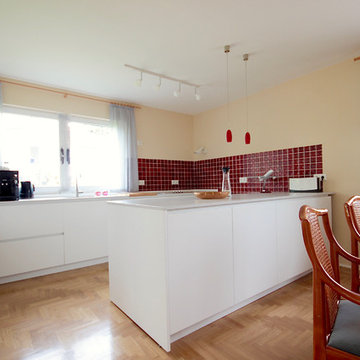
raumatmosphäre - Gerardina Pantanella
Example of a mid-sized eclectic single-wall medium tone wood floor and brown floor eat-in kitchen design in Frankfurt with an integrated sink, flat-panel cabinets, white cabinets, solid surface countertops, red backsplash, ceramic backsplash, stainless steel appliances and an island
Example of a mid-sized eclectic single-wall medium tone wood floor and brown floor eat-in kitchen design in Frankfurt with an integrated sink, flat-panel cabinets, white cabinets, solid surface countertops, red backsplash, ceramic backsplash, stainless steel appliances and an island
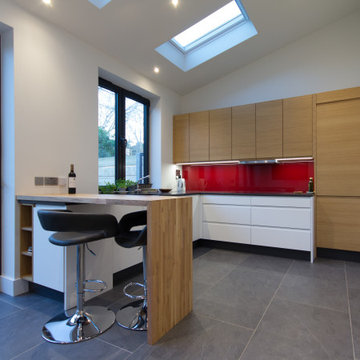
This kitchen extension is bathed in light from 3 skylights and extra tall windows and doors. The large format tiles make the space feel spacious. The addition of Oak to the white and grey kitchen adds warmth, along with the red splashback. The Oak breakfast bar is used to increase worktop space as well as casual dining.
Kitchen with an Integrated Sink and Red Backsplash Ideas
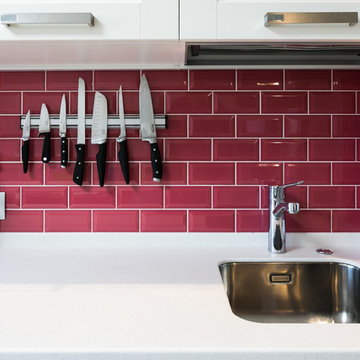
Mid-sized transitional single-wall open concept kitchen photo in Other with an integrated sink, raised-panel cabinets, white cabinets, solid surface countertops, red backsplash, subway tile backsplash, no island and white countertops
8





