Kitchen with an Undermount Sink and Limestone Countertops Ideas
Refine by:
Budget
Sort by:Popular Today
81 - 100 of 1,794 photos
Item 1 of 3
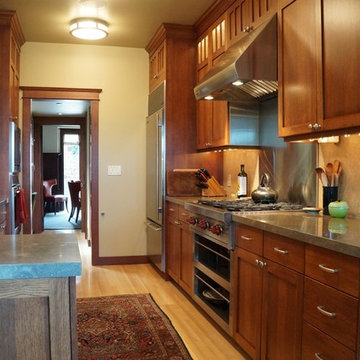
Kitchen remodel: Stained rift-sawn white oak cabinetry.
Example of an arts and crafts galley eat-in kitchen design in San Francisco with an undermount sink, shaker cabinets, dark wood cabinets, limestone countertops, stone slab backsplash and stainless steel appliances
Example of an arts and crafts galley eat-in kitchen design in San Francisco with an undermount sink, shaker cabinets, dark wood cabinets, limestone countertops, stone slab backsplash and stainless steel appliances
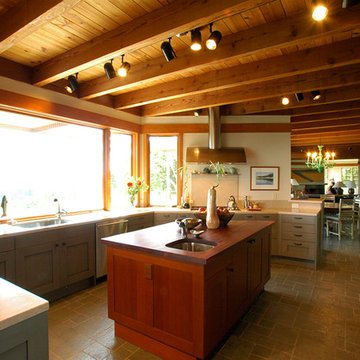
Kitchen Studio Monterey, Inc.
Mid-sized eclectic u-shaped ceramic tile open concept kitchen photo in San Francisco with an undermount sink, flat-panel cabinets, medium tone wood cabinets, limestone countertops, beige backsplash, stone slab backsplash, stainless steel appliances and an island
Mid-sized eclectic u-shaped ceramic tile open concept kitchen photo in San Francisco with an undermount sink, flat-panel cabinets, medium tone wood cabinets, limestone countertops, beige backsplash, stone slab backsplash, stainless steel appliances and an island
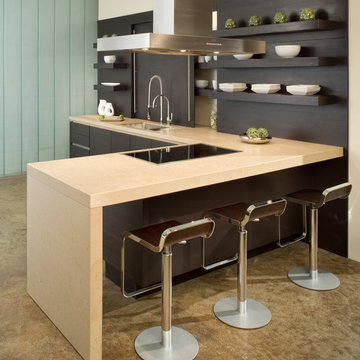
The front display at our Kansas City showroom features dark pine veneer on a slab door with the signature SieMatic channel system, meaning no visible hardware! The 4cm and 8cm countertops are created from a rough Limestone.
Photograph by Bob Greenspan
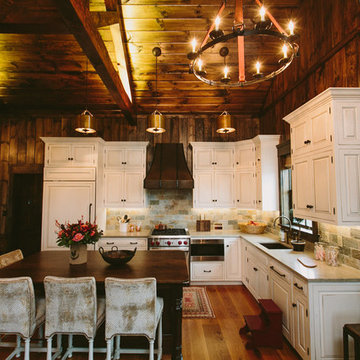
Eat-in kitchen - large rustic l-shaped medium tone wood floor eat-in kitchen idea in Baltimore with an undermount sink, raised-panel cabinets, white cabinets, limestone countertops, multicolored backsplash, stone tile backsplash, stainless steel appliances and no island
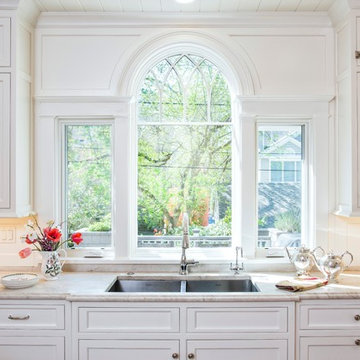
Mary Parker Architectural Photography
Eat-in kitchen - large traditional l-shaped eat-in kitchen idea in DC Metro with an undermount sink, beaded inset cabinets, white cabinets, limestone countertops, white backsplash and an island
Eat-in kitchen - large traditional l-shaped eat-in kitchen idea in DC Metro with an undermount sink, beaded inset cabinets, white cabinets, limestone countertops, white backsplash and an island
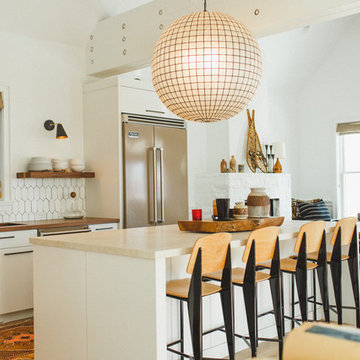
Virginia Roberts Photography
Open concept kitchen - mid-sized transitional l-shaped light wood floor open concept kitchen idea in Salt Lake City with an undermount sink, white cabinets, white backsplash, stainless steel appliances, an island, porcelain backsplash, flat-panel cabinets and limestone countertops
Open concept kitchen - mid-sized transitional l-shaped light wood floor open concept kitchen idea in Salt Lake City with an undermount sink, white cabinets, white backsplash, stainless steel appliances, an island, porcelain backsplash, flat-panel cabinets and limestone countertops
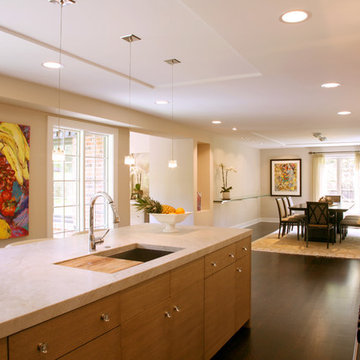
Mid-sized transitional single-wall dark wood floor eat-in kitchen photo in Chicago with an undermount sink, flat-panel cabinets, light wood cabinets, limestone countertops, stainless steel appliances and an island
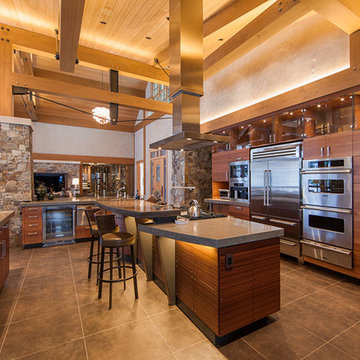
Design by: Kelly & Stone Architects
Contractor: Dover Development & Const. Cabinetry by: Fedewa Custom Works
Photo by: Tim Stone Photography
Example of a large trendy l-shaped porcelain tile and brown floor open concept kitchen design in Denver with flat-panel cabinets, stainless steel appliances, an undermount sink, dark wood cabinets, limestone countertops and an island
Example of a large trendy l-shaped porcelain tile and brown floor open concept kitchen design in Denver with flat-panel cabinets, stainless steel appliances, an undermount sink, dark wood cabinets, limestone countertops and an island
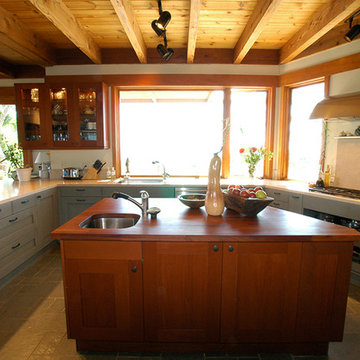
Kitchen Studio Monterey, Inc.
Mid-sized eclectic u-shaped ceramic tile open concept kitchen photo in San Francisco with an undermount sink, flat-panel cabinets, medium tone wood cabinets, limestone countertops, beige backsplash, stone slab backsplash, stainless steel appliances and an island
Mid-sized eclectic u-shaped ceramic tile open concept kitchen photo in San Francisco with an undermount sink, flat-panel cabinets, medium tone wood cabinets, limestone countertops, beige backsplash, stone slab backsplash, stainless steel appliances and an island
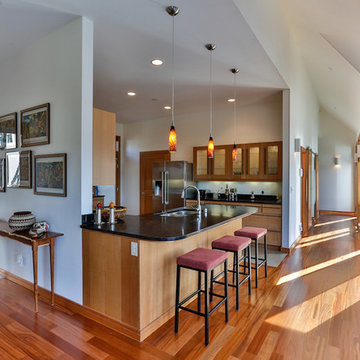
Example of a mid-sized minimalist l-shaped light wood floor and beige floor eat-in kitchen design in Seattle with an undermount sink, shaker cabinets, light wood cabinets, limestone countertops, stainless steel appliances, a peninsula, multicolored backsplash and ceramic backsplash
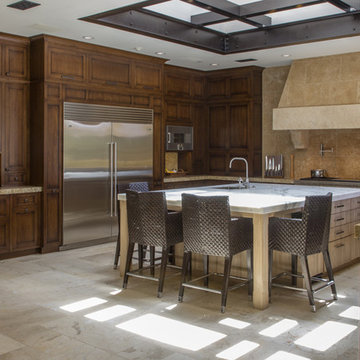
Custom Designed Luxury Kitchen
Example of a mountain style u-shaped eat-in kitchen design in San Diego with an undermount sink, recessed-panel cabinets, medium tone wood cabinets, limestone countertops, beige backsplash, stone tile backsplash and stainless steel appliances
Example of a mountain style u-shaped eat-in kitchen design in San Diego with an undermount sink, recessed-panel cabinets, medium tone wood cabinets, limestone countertops, beige backsplash, stone tile backsplash and stainless steel appliances
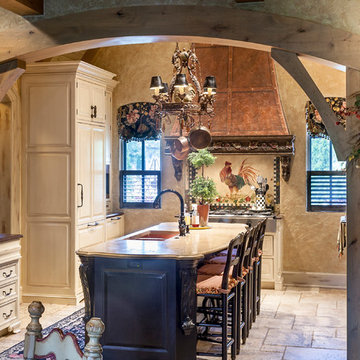
Inspiration for a large timeless l-shaped limestone floor enclosed kitchen remodel in Chicago with an undermount sink, beaded inset cabinets, beige cabinets, limestone countertops, beige backsplash, ceramic backsplash, paneled appliances and an island
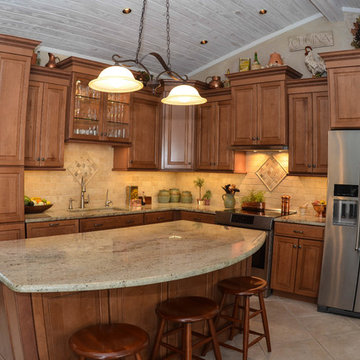
Open concept kitchen - mid-sized rustic l-shaped travertine floor open concept kitchen idea in Tampa with an undermount sink, raised-panel cabinets, dark wood cabinets, limestone countertops, beige backsplash, stone tile backsplash, stainless steel appliances and an island
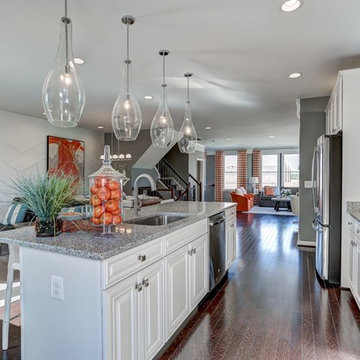
Inspiration for a mid-sized transitional single-wall dark wood floor and brown floor open concept kitchen remodel in DC Metro with an undermount sink, raised-panel cabinets, white cabinets, limestone countertops, white backsplash, marble backsplash, stainless steel appliances and an island
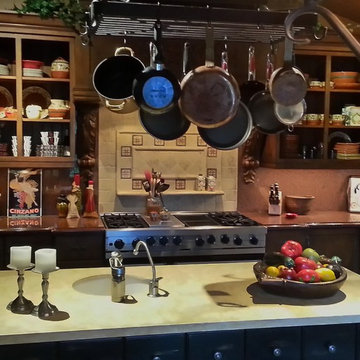
Eat-in kitchen - mid-sized mediterranean u-shaped limestone floor eat-in kitchen idea in Miami with an undermount sink, shaker cabinets, dark wood cabinets, limestone countertops, stone slab backsplash, paneled appliances, multicolored backsplash and an island
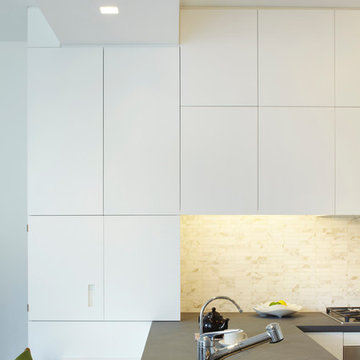
Photo: Mikiko Kikuyama
Inspiration for a small modern l-shaped medium tone wood floor eat-in kitchen remodel in New York with an undermount sink, flat-panel cabinets, white cabinets, limestone countertops, white backsplash, stone tile backsplash, stainless steel appliances and a peninsula
Inspiration for a small modern l-shaped medium tone wood floor eat-in kitchen remodel in New York with an undermount sink, flat-panel cabinets, white cabinets, limestone countertops, white backsplash, stone tile backsplash, stainless steel appliances and a peninsula
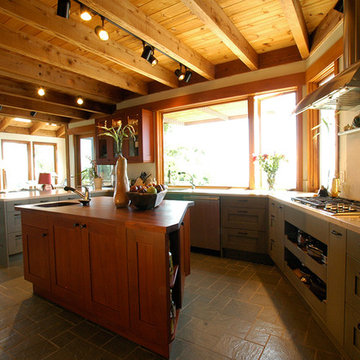
Kitchen Studio Monterey, Inc.
Open concept kitchen - mid-sized eclectic u-shaped ceramic tile open concept kitchen idea in San Francisco with an undermount sink, flat-panel cabinets, medium tone wood cabinets, limestone countertops, beige backsplash, stone slab backsplash, stainless steel appliances and an island
Open concept kitchen - mid-sized eclectic u-shaped ceramic tile open concept kitchen idea in San Francisco with an undermount sink, flat-panel cabinets, medium tone wood cabinets, limestone countertops, beige backsplash, stone slab backsplash, stainless steel appliances and an island
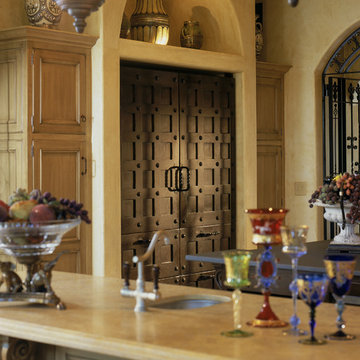
Morris County, NJ - Mediterranean - Kitchen Designed by Bart Lidsky of The Hammer and Nail, Inc.
Photography by Peter Rymwid
http://thehammerandnail.com/
#BartLidsky #HNdesigns #KitchenDesign
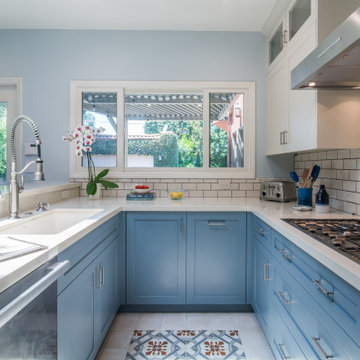
Our new clients lived in a charming Spanish-style house in the historic Larchmont area of Los Angeles. Their kitchen, which was obviously added later, was devoid of style and desperately needed a makeover. While they wanted the latest in appliances they did want their new kitchen to go with the style of their house. The en trend choices of patterned floor tile and blue cabinets were the catalysts for pulling the whole look together.
Kitchen with an Undermount Sink and Limestone Countertops Ideas
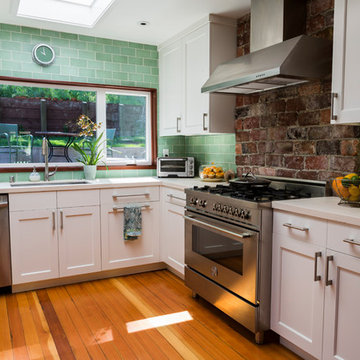
Rachel J Allen
Open concept kitchen - mid-sized transitional u-shaped light wood floor open concept kitchen idea in San Francisco with an undermount sink, shaker cabinets, white cabinets, limestone countertops, green backsplash, glass tile backsplash, stainless steel appliances and no island
Open concept kitchen - mid-sized transitional u-shaped light wood floor open concept kitchen idea in San Francisco with an undermount sink, shaker cabinets, white cabinets, limestone countertops, green backsplash, glass tile backsplash, stainless steel appliances and no island
5





