Kitchen with an Undermount Sink and Orange Backsplash Ideas
Refine by:
Budget
Sort by:Popular Today
61 - 80 of 1,053 photos
Item 1 of 3
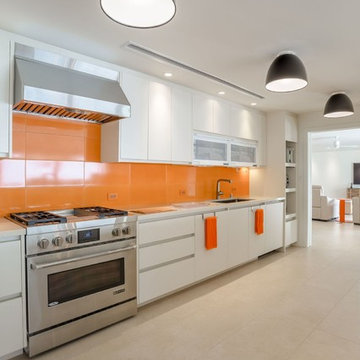
Mid-sized trendy single-wall porcelain tile and beige floor enclosed kitchen photo in Hawaii with an undermount sink, flat-panel cabinets, white cabinets, quartz countertops, orange backsplash, porcelain backsplash, stainless steel appliances and no island
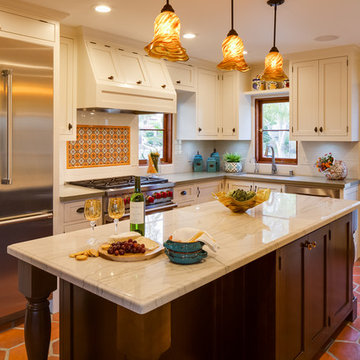
Inspiration for a small craftsman l-shaped terra-cotta tile enclosed kitchen remodel in San Diego with an undermount sink, recessed-panel cabinets, white cabinets, granite countertops, orange backsplash, ceramic backsplash, stainless steel appliances and an island
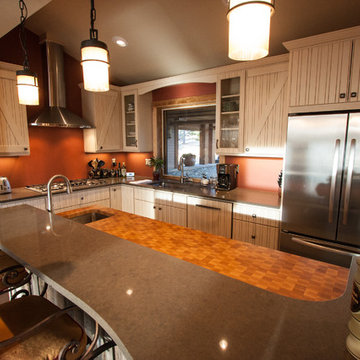
Farm/Country style kitchen with applied slats to create a "Z" on some of the doors.
Mid-sized farmhouse l-shaped medium tone wood floor and brown floor open concept kitchen photo in Orlando with an undermount sink, flat-panel cabinets, white cabinets, wood countertops, orange backsplash, stainless steel appliances and an island
Mid-sized farmhouse l-shaped medium tone wood floor and brown floor open concept kitchen photo in Orlando with an undermount sink, flat-panel cabinets, white cabinets, wood countertops, orange backsplash, stainless steel appliances and an island
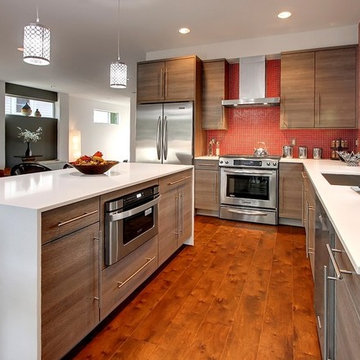
Real customer of Seattle simpleFLOORS
Example of a large trendy medium tone wood floor kitchen design in Seattle with an undermount sink, flat-panel cabinets, medium tone wood cabinets, quartz countertops, orange backsplash, glass tile backsplash, stainless steel appliances and an island
Example of a large trendy medium tone wood floor kitchen design in Seattle with an undermount sink, flat-panel cabinets, medium tone wood cabinets, quartz countertops, orange backsplash, glass tile backsplash, stainless steel appliances and an island

This beautiful 1881 Alameda Victorian cottage, wonderfully embodying the Transitional Gothic-Eastlake era, had most of its original features intact. Our clients, one of whom is a painter, wanted to preserve the beauty of the historic home while modernizing its flow and function.
From several small rooms, we created a bright, open artist’s studio. We dug out the basement for a large workshop, extending a new run of stair in keeping with the existing original staircase. While keeping the bones of the house intact, we combined small spaces into large rooms, closed off doorways that were in awkward places, removed unused chimneys, changed the circulation through the house for ease and good sightlines, and made new high doorways that work gracefully with the eleven foot high ceilings. We removed inconsistent picture railings to give wall space for the clients’ art collection and to enhance the height of the rooms. From a poorly laid out kitchen and adjunct utility rooms, we made a large kitchen and family room with nine-foot-high glass doors to a new large deck. A tall wood screen at one end of the deck, fire pit, and seating give the sense of an outdoor room, overlooking the owners’ intensively planted garden. A previous mismatched addition at the side of the house was removed and a cozy outdoor living space made where morning light is received. The original house was segmented into small spaces; the new open design lends itself to the clients’ lifestyle of entertaining groups of people, working from home, and enjoying indoor-outdoor living.
Photography by Kurt Manley.
https://saikleyarchitects.com/portfolio/artists-victorian/
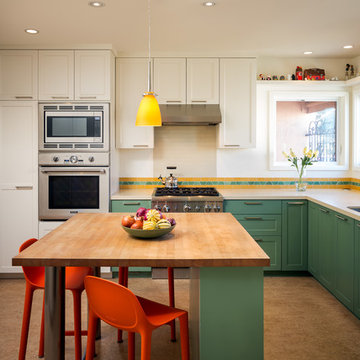
Scott Hargis Photo
Wessel Associates Interior Architecture
Inspiration for a mid-sized contemporary l-shaped linoleum floor and brown floor kitchen pantry remodel in San Francisco with an undermount sink, shaker cabinets, green cabinets, quartz countertops, orange backsplash, ceramic backsplash, stainless steel appliances and an island
Inspiration for a mid-sized contemporary l-shaped linoleum floor and brown floor kitchen pantry remodel in San Francisco with an undermount sink, shaker cabinets, green cabinets, quartz countertops, orange backsplash, ceramic backsplash, stainless steel appliances and an island

Small cottage l-shaped porcelain tile and gray floor enclosed kitchen photo in Los Angeles with an undermount sink, flat-panel cabinets, light wood cabinets, quartz countertops, orange backsplash, cement tile backsplash, stainless steel appliances, no island and white countertops
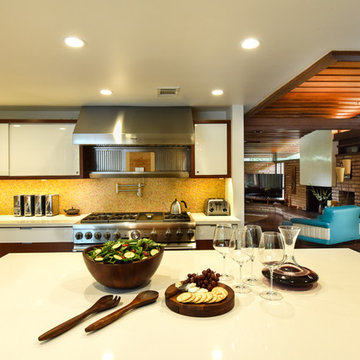
Wayne Sandlin
Eat-in kitchen - 1960s u-shaped eat-in kitchen idea in Houston with an undermount sink, flat-panel cabinets, medium tone wood cabinets, solid surface countertops, orange backsplash, mosaic tile backsplash, stainless steel appliances and an island
Eat-in kitchen - 1960s u-shaped eat-in kitchen idea in Houston with an undermount sink, flat-panel cabinets, medium tone wood cabinets, solid surface countertops, orange backsplash, mosaic tile backsplash, stainless steel appliances and an island
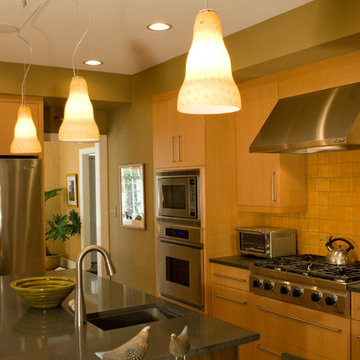
Ryan Edwards
Inspiration for a modern u-shaped light wood floor enclosed kitchen remodel in San Francisco with an undermount sink, flat-panel cabinets, light wood cabinets, quartz countertops, orange backsplash, terra-cotta backsplash, stainless steel appliances and an island
Inspiration for a modern u-shaped light wood floor enclosed kitchen remodel in San Francisco with an undermount sink, flat-panel cabinets, light wood cabinets, quartz countertops, orange backsplash, terra-cotta backsplash, stainless steel appliances and an island
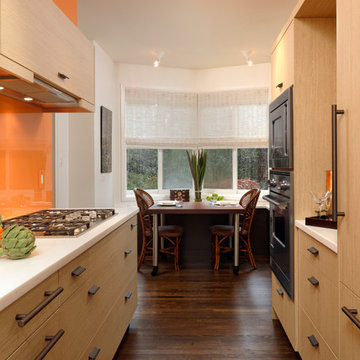
Washington D.C. - Contemporary - Galley Kitchen Design by #JenniferGilmer. Photography by Bob Narod. http://www.gilmerkitchens.com/
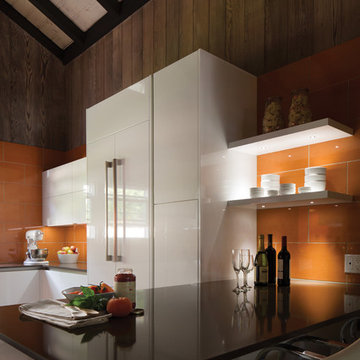
Olivier Koning
Enclosed kitchen - mid-sized modern u-shaped ceramic tile enclosed kitchen idea in Hawaii with an undermount sink, flat-panel cabinets, white cabinets, quartz countertops, orange backsplash, ceramic backsplash, stainless steel appliances and a peninsula
Enclosed kitchen - mid-sized modern u-shaped ceramic tile enclosed kitchen idea in Hawaii with an undermount sink, flat-panel cabinets, white cabinets, quartz countertops, orange backsplash, ceramic backsplash, stainless steel appliances and a peninsula
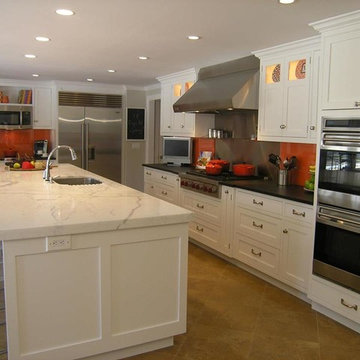
Designed by: True North Cabinets LLC.
Inspiration for a large transitional l-shaped eat-in kitchen remodel in Other with an undermount sink, shaker cabinets, white cabinets, orange backsplash, stainless steel appliances and an island
Inspiration for a large transitional l-shaped eat-in kitchen remodel in Other with an undermount sink, shaker cabinets, white cabinets, orange backsplash, stainless steel appliances and an island
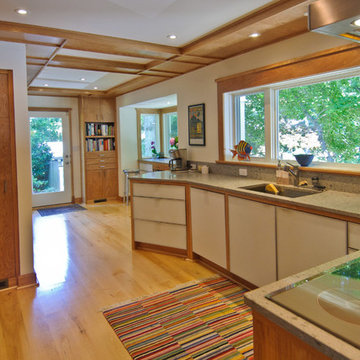
Kitchen renovation
Example of a transitional u-shaped enclosed kitchen design in DC Metro with an undermount sink, flat-panel cabinets, light wood cabinets, solid surface countertops, orange backsplash, glass sheet backsplash and stainless steel appliances
Example of a transitional u-shaped enclosed kitchen design in DC Metro with an undermount sink, flat-panel cabinets, light wood cabinets, solid surface countertops, orange backsplash, glass sheet backsplash and stainless steel appliances
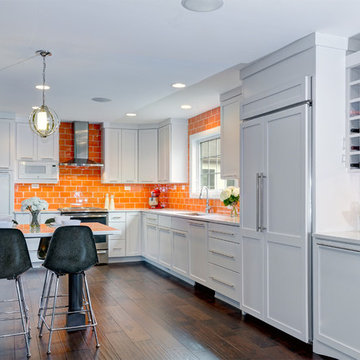
Funky Kitchen Concept with orange tile, white cabinets, dark hardwood floors, with panel ready dishwasher and fridge, with large window over the sink
Trendy l-shaped dark wood floor eat-in kitchen photo in Columbus with an undermount sink, flat-panel cabinets, white cabinets, quartz countertops, orange backsplash, ceramic backsplash, stainless steel appliances and a peninsula
Trendy l-shaped dark wood floor eat-in kitchen photo in Columbus with an undermount sink, flat-panel cabinets, white cabinets, quartz countertops, orange backsplash, ceramic backsplash, stainless steel appliances and a peninsula
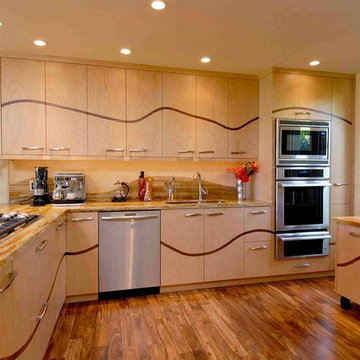
Interior Design by Valorie Spence,
Interior Design Solutions, Maui, Hawaii
www.idsmaui.com
Greg Hoxsie Photography
Cutting Edge Manufacturing Cabinets
Pono Building Company, Inc.
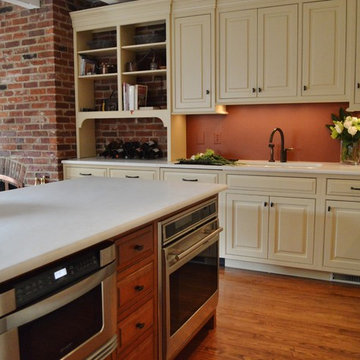
Example of a mid-sized classic l-shaped medium tone wood floor eat-in kitchen design in DC Metro with beaded inset cabinets, beige cabinets, marble countertops, stainless steel appliances, an island, an undermount sink and orange backsplash
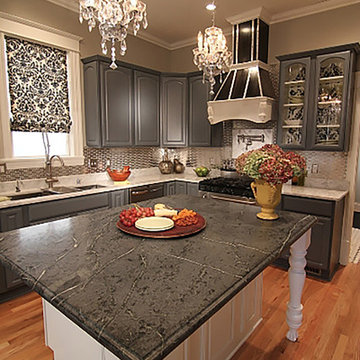
DIY Network
Inspiration for a victorian l-shaped light wood floor eat-in kitchen remodel in Minneapolis with an undermount sink, raised-panel cabinets, white cabinets, marble countertops, orange backsplash, glass tile backsplash, stainless steel appliances and an island
Inspiration for a victorian l-shaped light wood floor eat-in kitchen remodel in Minneapolis with an undermount sink, raised-panel cabinets, white cabinets, marble countertops, orange backsplash, glass tile backsplash, stainless steel appliances and an island
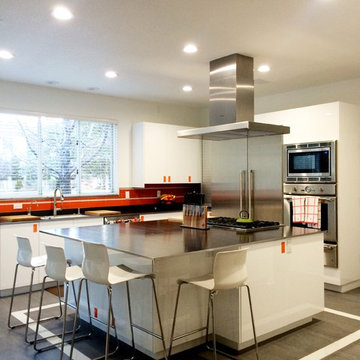
Inspiration for a mid-sized modern l-shaped ceramic tile eat-in kitchen remodel in Other with an undermount sink, flat-panel cabinets, white cabinets, stainless steel countertops, orange backsplash, glass tile backsplash, stainless steel appliances and an island
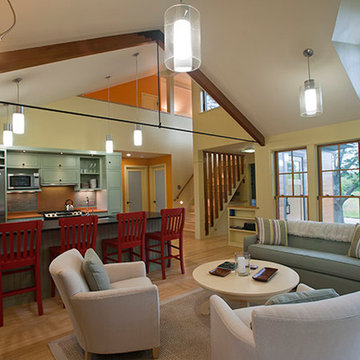
L. Barry Hetherington
Inspiration for a mid-sized transitional galley light wood floor eat-in kitchen remodel in Boston with an undermount sink, recessed-panel cabinets, green cabinets, granite countertops, orange backsplash, glass tile backsplash and stainless steel appliances
Inspiration for a mid-sized transitional galley light wood floor eat-in kitchen remodel in Boston with an undermount sink, recessed-panel cabinets, green cabinets, granite countertops, orange backsplash, glass tile backsplash and stainless steel appliances
Kitchen with an Undermount Sink and Orange Backsplash Ideas
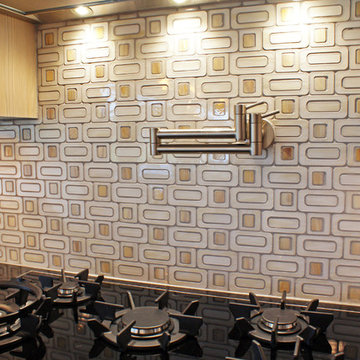
Example of a mid-sized trendy l-shaped ceramic tile open concept kitchen design in Miami with an undermount sink, flat-panel cabinets, light wood cabinets, quartz countertops, orange backsplash, glass tile backsplash, paneled appliances and an island
4





