Kitchen with Beaded Inset Cabinets and Red Cabinets Ideas
Refine by:
Budget
Sort by:Popular Today
81 - 100 of 215 photos
Item 1 of 3
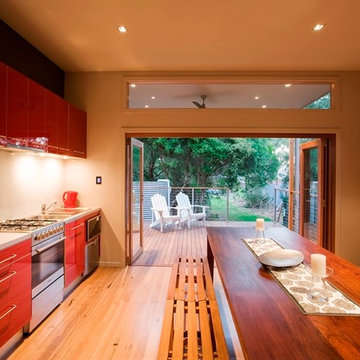
Rory Gardiner
Example of a mid-sized beach style single-wall light wood floor eat-in kitchen design in Melbourne with a double-bowl sink, beaded inset cabinets, red cabinets, terrazzo countertops, white backsplash, ceramic backsplash, stainless steel appliances and no island
Example of a mid-sized beach style single-wall light wood floor eat-in kitchen design in Melbourne with a double-bowl sink, beaded inset cabinets, red cabinets, terrazzo countertops, white backsplash, ceramic backsplash, stainless steel appliances and no island
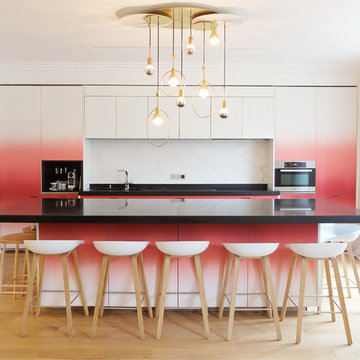
Décor cuisine sur mesure - Réalisation 13b Conception.
Lustre en laiton - Light is Design_Collection Bijoux_Modèle Lili.
Open concept kitchen - large contemporary single-wall light wood floor and brown floor open concept kitchen idea in Paris with an undermount sink, beaded inset cabinets, red cabinets, granite countertops, white backsplash, marble backsplash, stainless steel appliances, an island and black countertops
Open concept kitchen - large contemporary single-wall light wood floor and brown floor open concept kitchen idea in Paris with an undermount sink, beaded inset cabinets, red cabinets, granite countertops, white backsplash, marble backsplash, stainless steel appliances, an island and black countertops
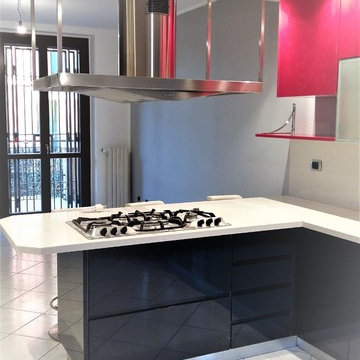
Open concept kitchen - mid-sized modern l-shaped open concept kitchen idea in Milan with beaded inset cabinets, red cabinets and an island
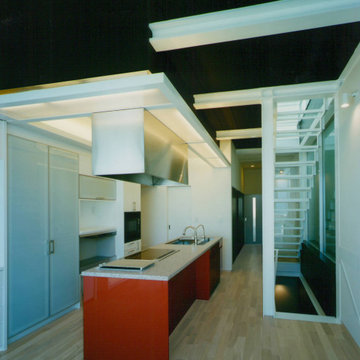
キッチン部分の一段低い天井は全体が明るく光ります。
Open concept kitchen - small industrial galley light wood floor and exposed beam open concept kitchen idea in Other with an undermount sink, beaded inset cabinets, red cabinets, solid surface countertops, white backsplash, glass sheet backsplash, stainless steel appliances, an island and gray countertops
Open concept kitchen - small industrial galley light wood floor and exposed beam open concept kitchen idea in Other with an undermount sink, beaded inset cabinets, red cabinets, solid surface countertops, white backsplash, glass sheet backsplash, stainless steel appliances, an island and gray countertops
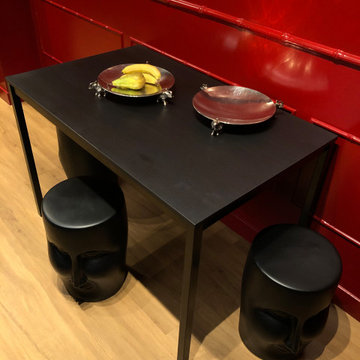
Mid-sized trendy single-wall light wood floor and brown floor enclosed kitchen photo in Paris with an undermount sink, beaded inset cabinets, red cabinets, laminate countertops, metallic backsplash, paneled appliances, no island and black countertops
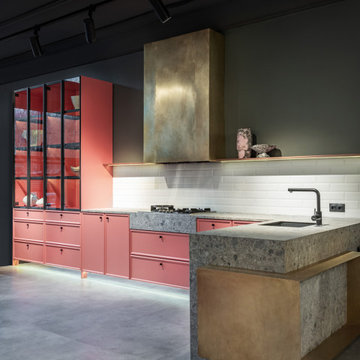
К форме фасада модели подходят практически любые цвета и сочетания с мебельными ручками, как классическими, так и современными.
В идею стиля модели можно отнести абсолютно разные варианты остекления и витражей.
Forma всегда будет разной и индивидуальной, как наша любимая Москва.
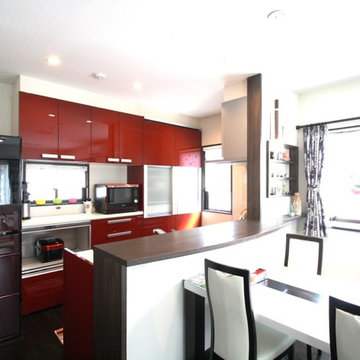
Open concept kitchen - modern single-wall dark wood floor open concept kitchen idea in Other with an integrated sink, beaded inset cabinets, red cabinets, solid surface countertops, white backsplash, stainless steel appliances and an island
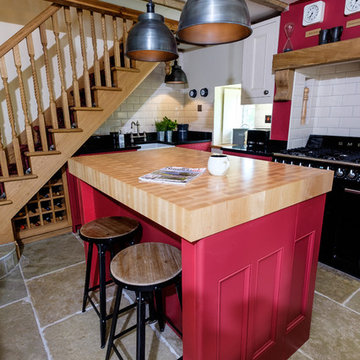
Striking 1909 pencilled and scalloped inframe kitchen in F&B Rectory Red and Ringwold Ground. Largely traditional and rustic in style in keeping with the age of the property, a Georgian cottage built in 1756. Designed in collaboration with homeowner and interior designer Amelia Wilson and fitted by Cockermouth Kitchen Co Ltd
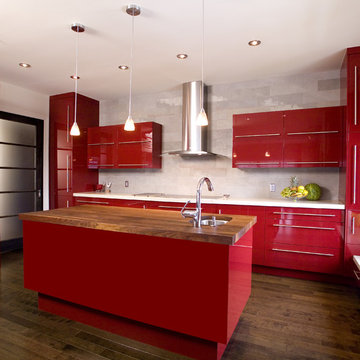
Mid-sized trendy single-wall dark wood floor and brown floor open concept kitchen photo in Paris with an undermount sink, beaded inset cabinets, red cabinets, stainless steel appliances, an island and white countertops
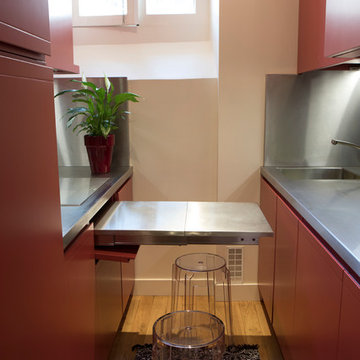
Cuisine aménagée sur-mesure et revêtue d'une laque rouge pour dynamiser ce petit espace. By ARCHIWORK / Photos : Cecilia Garroni-Parisi et Sandy Blond Fleury
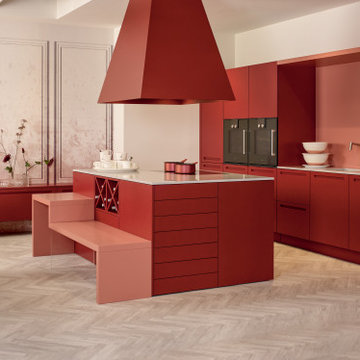
Example of a large cottage single-wall light wood floor and beige floor eat-in kitchen design in Other with a single-bowl sink, beaded inset cabinets, red cabinets, quartzite countertops, pink backsplash, black appliances, an island and white countertops
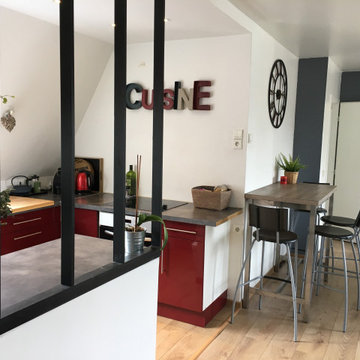
Rénovation de la cuisine, ouverture sur le salon
Example of a mid-sized trendy u-shaped light wood floor and beige floor open concept kitchen design in Lille with an undermount sink, beaded inset cabinets, red cabinets, wood countertops, paneled appliances, no island and gray countertops
Example of a mid-sized trendy u-shaped light wood floor and beige floor open concept kitchen design in Lille with an undermount sink, beaded inset cabinets, red cabinets, wood countertops, paneled appliances, no island and gray countertops
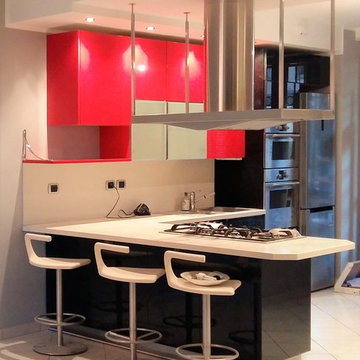
Mid-sized minimalist l-shaped open concept kitchen photo in Milan with beaded inset cabinets, red cabinets and an island
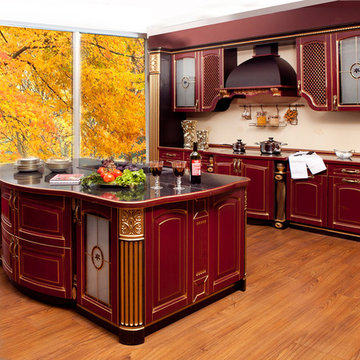
Open concept kitchen - large traditional single-wall light wood floor open concept kitchen idea in Bremen with a drop-in sink, beaded inset cabinets, white backsplash, an island and red cabinets
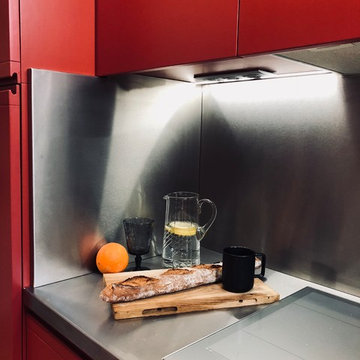
Les poignées sont directement intégrées dans les portes des meubles. Tout l’électroménager est dissimulé soit en partie basse ou bien dans la colonne. Celle-ci est équipée d’une porte qui se lève vers le haut pour cacher le four. _ Vittoria Rizzoli / Photo: Cecilia Garroni Parisi et Sandy Blond Fleury
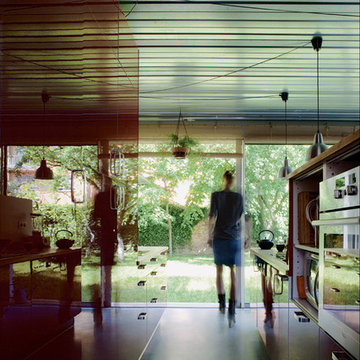
Example of a mid-sized urban galley concrete floor eat-in kitchen design in Strasbourg with beaded inset cabinets, red cabinets, wood countertops, white appliances and an island
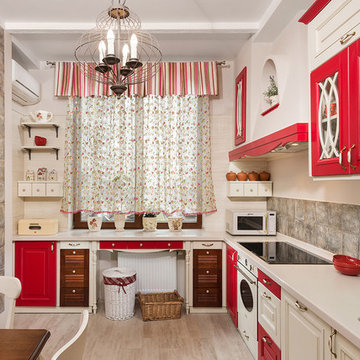
Квартира в средиземноморском стиле. Работа, проделанная на этапе перепланировки позволила расширить площадь жилой зоны за счет присоединения к жилому пространству лоджий в детской комнате и гостиной. В детской, к примеру, была демонтирована стена с балконной оконно-дверной группой, утеплены все поверхности, а подоконник превращен в зону отдыха. В гостиной также располагалась лоджия, в которую был доступ как из комнаты, так и из кухни. Последний выход был замурован, а оконно-дверной проем с простенком демонтированы. Эта зона стала частью гостиной и рабочим уголком для хозяина квартиры. Таким образом, было сразу решено два вопроса - увеличение полезной площади гостиной и оборудование рабочей зоны, которая фактически заменяет в квартире кабинет. Высота потолков 3 метра позволила использовать в интерьере прием оформления потолка балками,причем, сразу в нескольких помещениях - гостиной, кухне и спальне. В целом квартира выполнена в средиземноморском стиле, но в то же время мастерство дизайнеров позволило учесть пожелания клиентов по каждой комнате и сохранить основные черты выбранной стилистики.
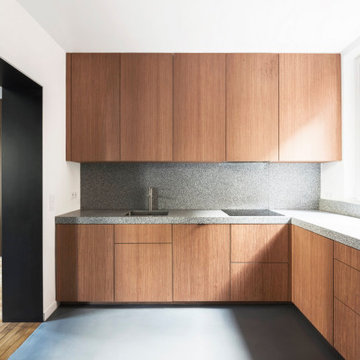
Ouverture mur avec habillage métallique vers cuisine
Trendy concrete floor and gray floor enclosed kitchen photo in Paris with an integrated sink, beaded inset cabinets, red cabinets, terrazzo countertops, gray backsplash, stainless steel appliances and gray countertops
Trendy concrete floor and gray floor enclosed kitchen photo in Paris with an integrated sink, beaded inset cabinets, red cabinets, terrazzo countertops, gray backsplash, stainless steel appliances and gray countertops
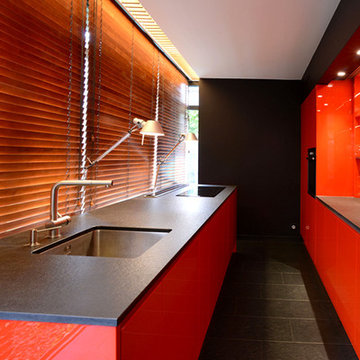
Eat-in kitchen - mid-sized contemporary single-wall slate floor eat-in kitchen idea in Lyon with an integrated sink, beaded inset cabinets, red cabinets, granite countertops, stainless steel appliances and an island
Kitchen with Beaded Inset Cabinets and Red Cabinets Ideas
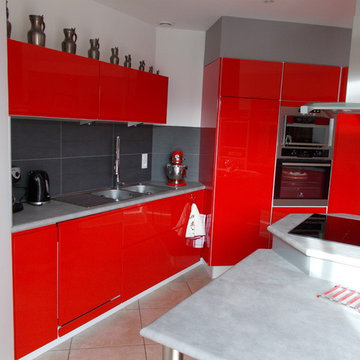
Design Coordination
Eat-in kitchen - large contemporary ceramic tile and beige floor eat-in kitchen idea in Other with an integrated sink, beaded inset cabinets, red cabinets, laminate countertops, black backsplash, ceramic backsplash, paneled appliances and an island
Eat-in kitchen - large contemporary ceramic tile and beige floor eat-in kitchen idea in Other with an integrated sink, beaded inset cabinets, red cabinets, laminate countertops, black backsplash, ceramic backsplash, paneled appliances and an island
5





