Kitchen with Beige Backsplash and Ceramic Backsplash Ideas
Refine by:
Budget
Sort by:Popular Today
81 - 100 of 39,120 photos
Item 1 of 3
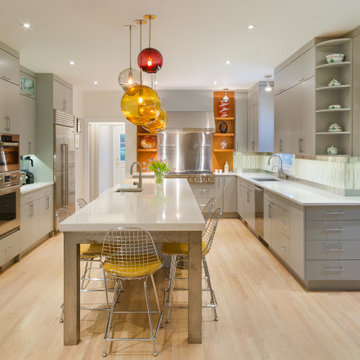
Large trendy u-shaped light wood floor and beige floor eat-in kitchen photo in Richmond with an undermount sink, flat-panel cabinets, gray cabinets, quartz countertops, beige backsplash, ceramic backsplash, stainless steel appliances, an island and gray countertops
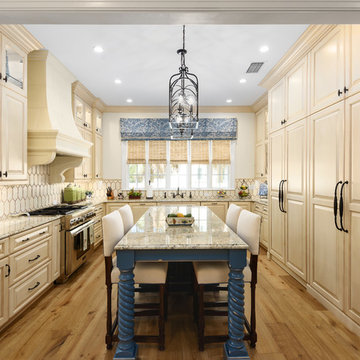
Jeff Westcott
Inspiration for a mid-sized mediterranean u-shaped medium tone wood floor and brown floor enclosed kitchen remodel in Jacksonville with an undermount sink, raised-panel cabinets, granite countertops, beige backsplash, ceramic backsplash, an island, beige countertops, beige cabinets and stainless steel appliances
Inspiration for a mid-sized mediterranean u-shaped medium tone wood floor and brown floor enclosed kitchen remodel in Jacksonville with an undermount sink, raised-panel cabinets, granite countertops, beige backsplash, ceramic backsplash, an island, beige countertops, beige cabinets and stainless steel appliances
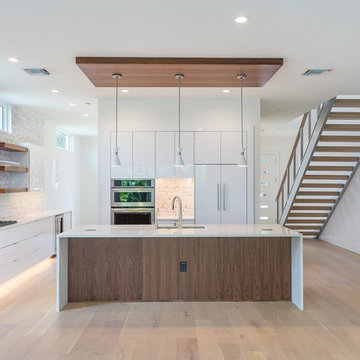
Kensington kitchen. White gloss acrylic and walnut cabinets. Floating shelves, toe kick LED lighting, walnut ceiling detail, waterfall quartz countertops, mid century pendant lights, metal floating stair.
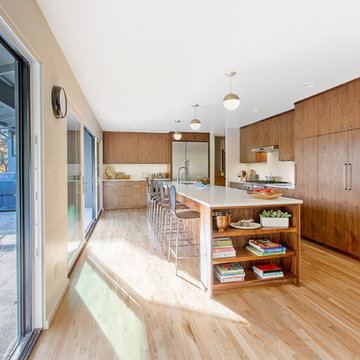
Erin Riddle of KLIK Concepts & Parallel Photography
Inspiration for a contemporary galley light wood floor eat-in kitchen remodel in Portland with an undermount sink, flat-panel cabinets, medium tone wood cabinets, quartzite countertops, beige backsplash, ceramic backsplash, stainless steel appliances and an island
Inspiration for a contemporary galley light wood floor eat-in kitchen remodel in Portland with an undermount sink, flat-panel cabinets, medium tone wood cabinets, quartzite countertops, beige backsplash, ceramic backsplash, stainless steel appliances and an island

Harper Point Photography
Example of a large mountain style u-shaped ceramic tile open concept kitchen design in Denver with an undermount sink, recessed-panel cabinets, medium tone wood cabinets, soapstone countertops, beige backsplash, ceramic backsplash, stainless steel appliances and two islands
Example of a large mountain style u-shaped ceramic tile open concept kitchen design in Denver with an undermount sink, recessed-panel cabinets, medium tone wood cabinets, soapstone countertops, beige backsplash, ceramic backsplash, stainless steel appliances and two islands
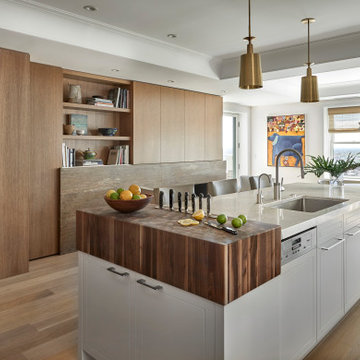
Eat-in kitchen - large transitional galley light wood floor and tray ceiling eat-in kitchen idea in Chicago with an undermount sink, quartzite countertops, beige backsplash, ceramic backsplash, paneled appliances, an island, beige countertops, flat-panel cabinets and medium tone wood cabinets
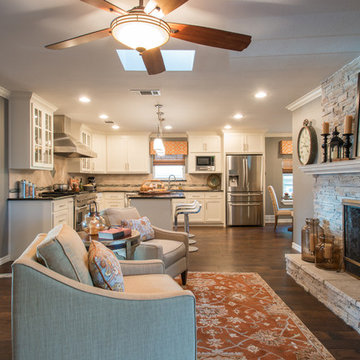
Michael Hunter Photography
Mid-sized transitional l-shaped dark wood floor open concept kitchen photo in Dallas with recessed-panel cabinets, white cabinets, beige backsplash, an island, granite countertops, ceramic backsplash, stainless steel appliances and an undermount sink
Mid-sized transitional l-shaped dark wood floor open concept kitchen photo in Dallas with recessed-panel cabinets, white cabinets, beige backsplash, an island, granite countertops, ceramic backsplash, stainless steel appliances and an undermount sink

Warm farmhouse kitchen nestled in the suburbs has a welcoming feel, with soft repose gray cabinets, two islands for prepping and entertaining and warm wood contrasts.
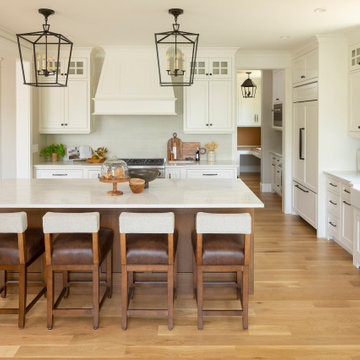
Beautiful open kitchen concept for family use and entertaining. All custom inset cabinets with bead around frame. Light tones with white oak wood accents make this timeless kitchen and all time classic
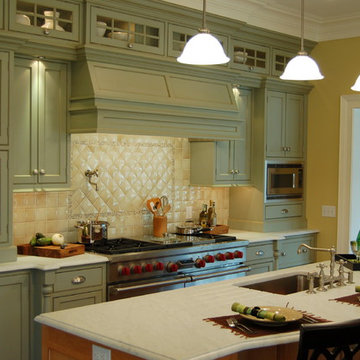
RR Builders
Inspiration for a mid-sized timeless kitchen remodel in New York with a single-bowl sink, shaker cabinets, blue cabinets, marble countertops, beige backsplash, ceramic backsplash and an island
Inspiration for a mid-sized timeless kitchen remodel in New York with a single-bowl sink, shaker cabinets, blue cabinets, marble countertops, beige backsplash, ceramic backsplash and an island
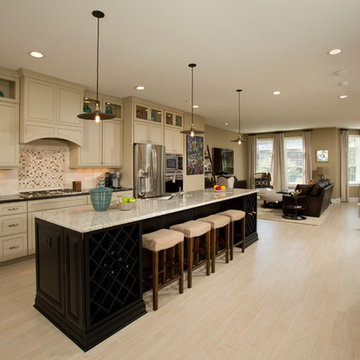
Michael Nash Design Build & Homes
Open concept kitchen - mid-sized transitional galley light wood floor and beige floor open concept kitchen idea in DC Metro with a farmhouse sink, recessed-panel cabinets, beige cabinets, granite countertops, beige backsplash, ceramic backsplash, stainless steel appliances and an island
Open concept kitchen - mid-sized transitional galley light wood floor and beige floor open concept kitchen idea in DC Metro with a farmhouse sink, recessed-panel cabinets, beige cabinets, granite countertops, beige backsplash, ceramic backsplash, stainless steel appliances and an island
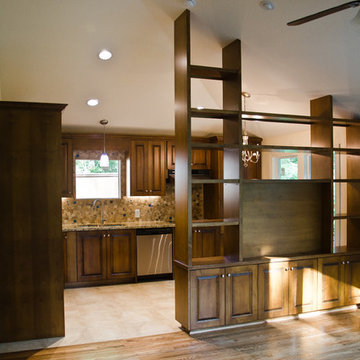
A second kitchen in a house renovation. A floor to ceiling shelving system fit to the ceiling pitch. We strive to engineer a cabinet project so that we bring a minimum of tools to your house, not turning your house into our work space.
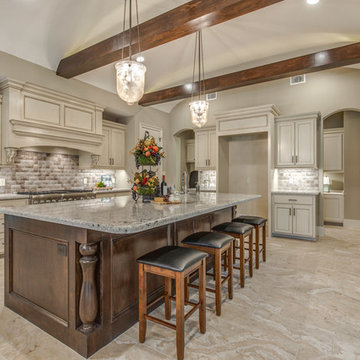
Large tuscan l-shaped ceramic tile and beige floor eat-in kitchen photo in Houston with an undermount sink, recessed-panel cabinets, white cabinets, granite countertops, beige backsplash, ceramic backsplash, stainless steel appliances and an island
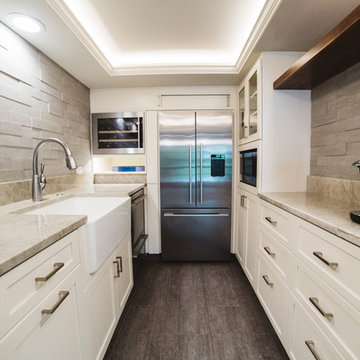
A basement storage space was opened up and transformed into a beautiful kitchenette to make the basement a space built for entertaining, and enhanced the previously completed built-in BBQ outside.
David Cho Photography
www.DavidChoPhotography.com
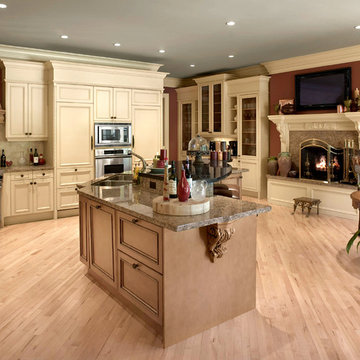
This extra large kitchen uses quarter sawn oak flooring set on a diagonal to create the illusion of greater space. A fireplace and flat screen TV add to the functionality of this gathering space.
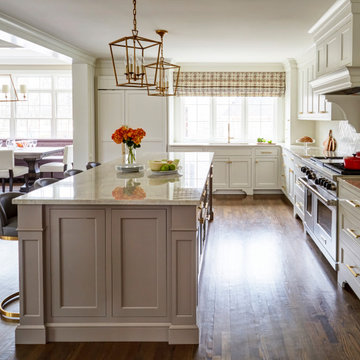
Open concept kitchen - transitional u-shaped medium tone wood floor and brown floor open concept kitchen idea in Chicago with an undermount sink, recessed-panel cabinets, quartzite countertops, beige backsplash, ceramic backsplash, paneled appliances, an island and beige countertops
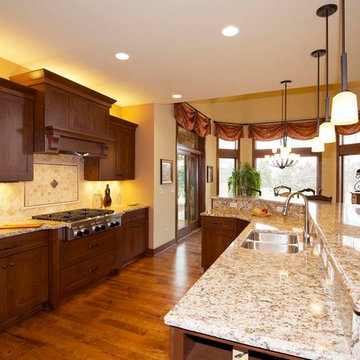
Victory Homes of Wisconsin, Inc.
Detour Marketing, LLC (Photographer)
Example of a large classic l-shaped medium tone wood floor and brown floor eat-in kitchen design in Milwaukee with an undermount sink, recessed-panel cabinets, medium tone wood cabinets, granite countertops, beige backsplash, ceramic backsplash, stainless steel appliances, an island and multicolored countertops
Example of a large classic l-shaped medium tone wood floor and brown floor eat-in kitchen design in Milwaukee with an undermount sink, recessed-panel cabinets, medium tone wood cabinets, granite countertops, beige backsplash, ceramic backsplash, stainless steel appliances, an island and multicolored countertops
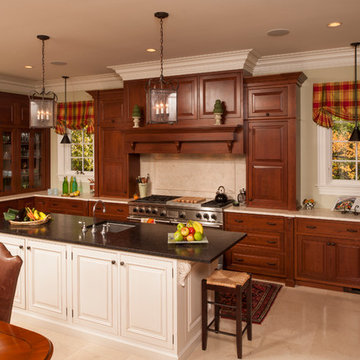
To learn more about our 55 year tradition in the design/build business and our 2 complete showrooms, visit: http://www.kbmart.net
Photo by:Steven Paul Whitsitt
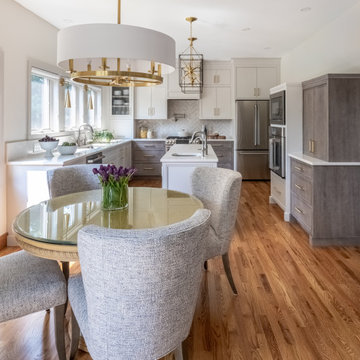
Eat-in kitchen - mid-sized transitional l-shaped dark wood floor and brown floor eat-in kitchen idea in Philadelphia with an undermount sink, flat-panel cabinets, beige cabinets, quartz countertops, beige backsplash, ceramic backsplash, stainless steel appliances, an island and white countertops
Kitchen with Beige Backsplash and Ceramic Backsplash Ideas
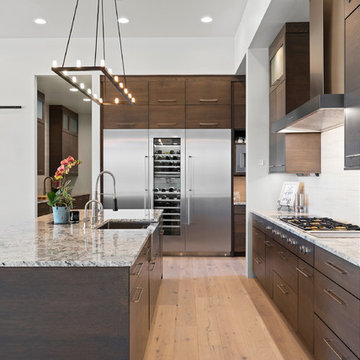
Kitchen - large contemporary medium tone wood floor and brown floor kitchen idea in Boise with a farmhouse sink, flat-panel cabinets, dark wood cabinets, granite countertops, beige backsplash, ceramic backsplash, stainless steel appliances, two islands and multicolored countertops
5





