Kitchen with Beige Backsplash and Ceramic Backsplash Ideas
Refine by:
Budget
Sort by:Popular Today
41 - 60 of 39,120 photos
Item 1 of 3

Inspiration for a mid-sized u-shaped ceramic tile, white floor and tray ceiling eat-in kitchen remodel in Dallas with ceramic backsplash, stainless steel appliances, two islands, white countertops, flat-panel cabinets, quartz countertops, an undermount sink, beige cabinets and beige backsplash
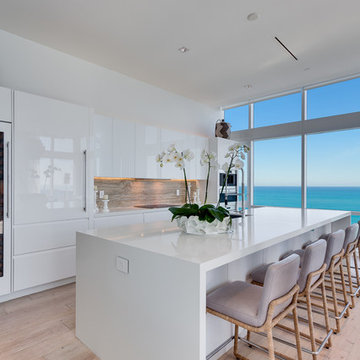
Mid-sized trendy galley light wood floor and beige floor kitchen photo in Miami with an undermount sink, flat-panel cabinets, white cabinets, quartzite countertops, beige backsplash, ceramic backsplash, an island, white countertops and paneled appliances
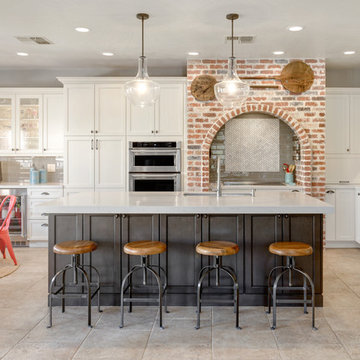
Photo: Rick Young
Inspiration for a large transitional l-shaped ceramic tile open concept kitchen remodel in Phoenix with an undermount sink, recessed-panel cabinets, white cabinets, quartz countertops, beige backsplash, ceramic backsplash, stainless steel appliances and an island
Inspiration for a large transitional l-shaped ceramic tile open concept kitchen remodel in Phoenix with an undermount sink, recessed-panel cabinets, white cabinets, quartz countertops, beige backsplash, ceramic backsplash, stainless steel appliances and an island
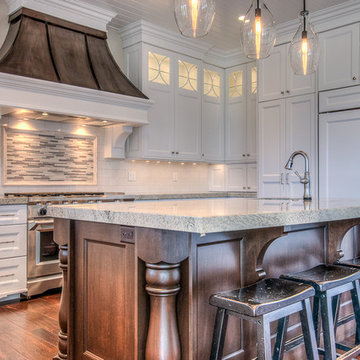
Caroline Merrill
Inspiration for a large timeless l-shaped dark wood floor open concept kitchen remodel in Salt Lake City with an undermount sink, recessed-panel cabinets, white cabinets, granite countertops, beige backsplash, ceramic backsplash, stainless steel appliances and an island
Inspiration for a large timeless l-shaped dark wood floor open concept kitchen remodel in Salt Lake City with an undermount sink, recessed-panel cabinets, white cabinets, granite countertops, beige backsplash, ceramic backsplash, stainless steel appliances and an island
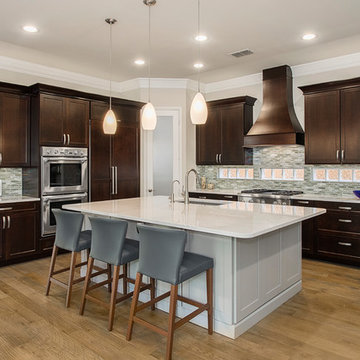
Mid-sized transitional l-shaped medium tone wood floor and brown floor open concept kitchen photo in DC Metro with an undermount sink, recessed-panel cabinets, dark wood cabinets, granite countertops, beige backsplash, ceramic backsplash, stainless steel appliances, an island and beige countertops

We developed a new, more functional floor plan by removing the wall between the kitchen and laundry room. All walls in the new kitchen space were taken down to their studs. New plumbing, electrical, and lighting were installed and a new gas line was relocated. The exterior laundry room door was changed to a window. All new energy saving windows were installed. A new tankless, energy efficient water heater replaced the old one, which was installed, more appropriately on an exterior wall.
We installed the new sink and faucet under the windows but moved the range to the west end wall. In working with the existing exterior and interior door locations, we placed the microwave/oven combination on the wall between these doors. At the dining room doorway, the new 42” refrigerator begins the run of tall storage with a pantry. As you turn the corner, the new washer and dryer are now situated under new upper cabinets. Seating is provided at the end of the granite counter in front of the window to maximize and create an efficient work space.
The finishes were chosen to add color and keep the design in the same time period as the house. Custom colored ceramic tiles at the range wall reflect the homeowner’s love of flowers: these are complimented with the tile back splash that continues along the length of peacock green granite. The cork floor was chosen to blend with the adjacent oak floors and provide a comfortable surface throughout the year. The white shaker style cabinets provide a neutral background to compliment the new finishes and the owner’s decorative pieces which show nicely behind the seed-glass cabinet doors. Task lighting was installed under the cabinets and recessed LED lights were placed for function in the ceiling. The owner’s antique lights were installed over the sink area to reflect her interest in antiques.
An outdated, small and difficult kitchen and laundry room were made into a beautiful and functional space that will provide many years of service and enjoyment to this family in their home.
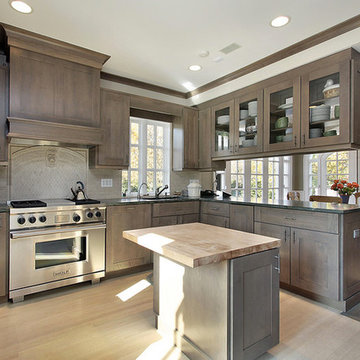
Inspiration for a mid-sized timeless u-shaped light wood floor and beige floor eat-in kitchen remodel in Orange County with a double-bowl sink, shaker cabinets, dark wood cabinets, marble countertops, beige backsplash, ceramic backsplash, stainless steel appliances and an island
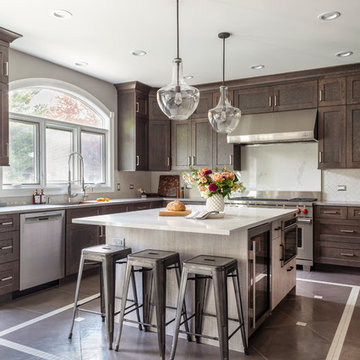
Free ebook, Creating the Ideal Kitchen. DOWNLOAD NOW
Our clients came in after thinking a long time about what to do with their kitchen – new cabinets or paint them, white kitchen or wood, custom or is semi-custom? All good questions to ask! They were committed to making this home for a while, they decided to do a full remodel. The kitchen was not living up to its potential both visually and functionally. The dark cabinets and countertop made the room feel dull. And the major drawback, a large corner pantry that was eating into the room, make it appear smaller than it was.
We started by ditching the corner pantry. It created a perfectly centered spot for the new professional range and made room for a much larger island that now houses a beverage center, microwave drawer, seating for three and tons of storage. The multi-generational family does a ton of cooking, so this kitchen gets used! We spent lots of time fine tuning the storage devices and planning where critical items would be stored. This included the new pantry area across from the refrigerator that houses small appliances and food staples.
Designed by: Susan Klimala, CKBD
Photography by: LOMA Studios
For more information on kitchen and bath design ideas go to: www.kitchenstudio-ge.com
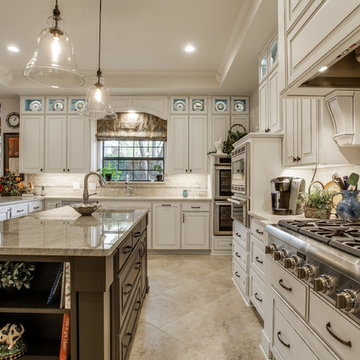
Mid-sized transitional u-shaped ceramic tile and beige floor enclosed kitchen photo in Dallas with an undermount sink, raised-panel cabinets, white cabinets, granite countertops, beige backsplash, ceramic backsplash, stainless steel appliances and an island
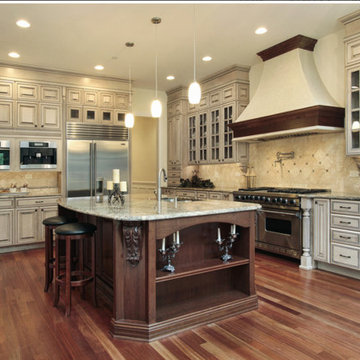
Mid-sized elegant l-shaped dark wood floor and brown floor eat-in kitchen photo in Los Angeles with a double-bowl sink, raised-panel cabinets, distressed cabinets, granite countertops, stainless steel appliances, an island, beige backsplash and ceramic backsplash
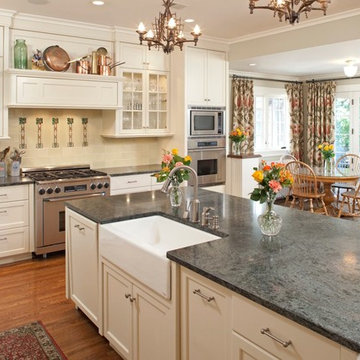
Kitchen | Landmark Photography
Example of a large classic medium tone wood floor eat-in kitchen design in Minneapolis with a farmhouse sink, recessed-panel cabinets, white cabinets, marble countertops, beige backsplash, ceramic backsplash, stainless steel appliances and an island
Example of a large classic medium tone wood floor eat-in kitchen design in Minneapolis with a farmhouse sink, recessed-panel cabinets, white cabinets, marble countertops, beige backsplash, ceramic backsplash, stainless steel appliances and an island
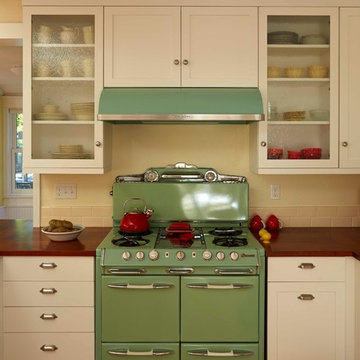
Crisp white cabinetry frames the vintage green range
Kaskel Photo - Mike Kaskel
Eat-in kitchen - mid-sized transitional u-shaped medium tone wood floor eat-in kitchen idea in Denver with a farmhouse sink, shaker cabinets, white cabinets, wood countertops, beige backsplash, ceramic backsplash, colored appliances and an island
Eat-in kitchen - mid-sized transitional u-shaped medium tone wood floor eat-in kitchen idea in Denver with a farmhouse sink, shaker cabinets, white cabinets, wood countertops, beige backsplash, ceramic backsplash, colored appliances and an island
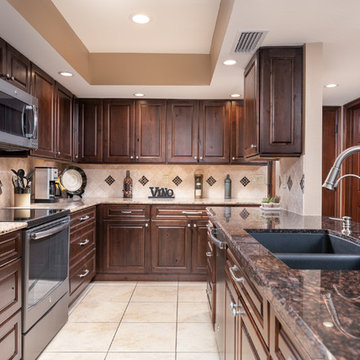
Phil Johnson
Small southwest u-shaped ceramic tile and beige floor eat-in kitchen photo in Phoenix with a drop-in sink, open cabinets, brown cabinets, granite countertops, beige backsplash, ceramic backsplash, stainless steel appliances, an island and multicolored countertops
Small southwest u-shaped ceramic tile and beige floor eat-in kitchen photo in Phoenix with a drop-in sink, open cabinets, brown cabinets, granite countertops, beige backsplash, ceramic backsplash, stainless steel appliances, an island and multicolored countertops
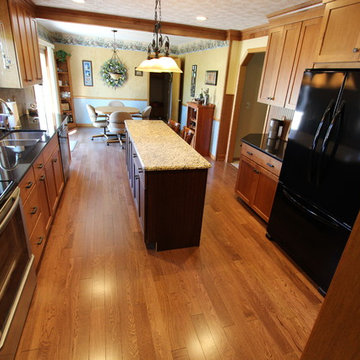
In this kitchen remodel we installed Medallion Silverline Full Overlay Maple cabinets with Chestnut Stain in the Lancaster Door Style for the perimeter cabinets and Medallion Silverline Lancaster Full Overlay Maple cabinets with Gingersnap Stain for the island. The perimeter countertop is Black Pearl granite and the island is New Venetian granite. The backsplash tile is Tumble stone Travertine in Roman pattern with 2x2 White Travertine in Mesh Mosaic. Moen Brandtford Pull Down stainless steel faucet. The flooring is Engineered Oak Plank Hardwood by Kraus.
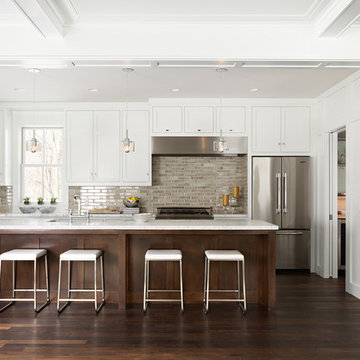
Build: Rocky DiGiacomo, DiGiacomo Homes
Interior Design: Gigi DiGiacomo, DiGiacomo Homes
Photo: Susan Gilmore Photography
Kitchen - large transitional galley dark wood floor kitchen idea in Minneapolis with a farmhouse sink, recessed-panel cabinets, white cabinets, marble countertops, ceramic backsplash, stainless steel appliances, an island and beige backsplash
Kitchen - large transitional galley dark wood floor kitchen idea in Minneapolis with a farmhouse sink, recessed-panel cabinets, white cabinets, marble countertops, ceramic backsplash, stainless steel appliances, an island and beige backsplash
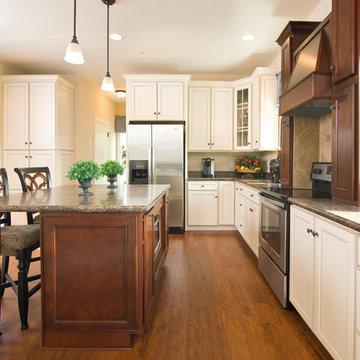
Kitchen view from dining room. Recessed lighting, pendant lamps, Aristokraft Durham Laminate Antique White cabinets. Universal design of home provides more open space around island in kitchen. Photo: ACHensler
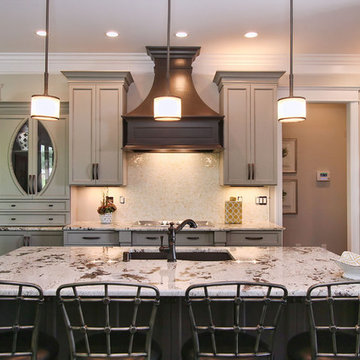
Robbins Architecture
Inspiration for a mid-sized contemporary l-shaped medium tone wood floor open concept kitchen remodel in Louisville with a drop-in sink, raised-panel cabinets, medium tone wood cabinets, granite countertops, beige backsplash, ceramic backsplash, stainless steel appliances and an island
Inspiration for a mid-sized contemporary l-shaped medium tone wood floor open concept kitchen remodel in Louisville with a drop-in sink, raised-panel cabinets, medium tone wood cabinets, granite countertops, beige backsplash, ceramic backsplash, stainless steel appliances and an island
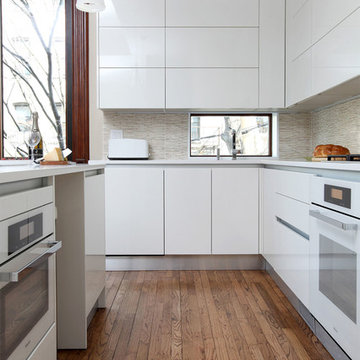
Mid-sized trendy l-shaped dark wood floor kitchen photo in New York with flat-panel cabinets, white cabinets, beige backsplash, ceramic backsplash, white appliances and a peninsula
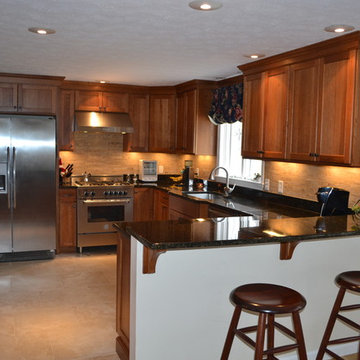
Jackie Friberg
Example of a mid-sized classic l-shaped eat-in kitchen design in Boston with an undermount sink, shaker cabinets, medium tone wood cabinets, granite countertops, beige backsplash, ceramic backsplash and stainless steel appliances
Example of a mid-sized classic l-shaped eat-in kitchen design in Boston with an undermount sink, shaker cabinets, medium tone wood cabinets, granite countertops, beige backsplash, ceramic backsplash and stainless steel appliances
Kitchen with Beige Backsplash and Ceramic Backsplash Ideas
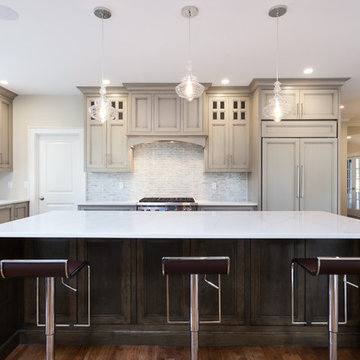
This custom home was completed in 2017 by Federow Development. This chef's kitchen is the heart of the home with custom inset cabinets, built in appliances, and a Wolf gas range/oven. The pretty hickory hardwood floors complete the look of this lovely kitchen.
BDW Photography
3





