Kitchen with Beige Backsplash and Terra-Cotta Backsplash Ideas
Refine by:
Budget
Sort by:Popular Today
121 - 140 of 972 photos
Item 1 of 3
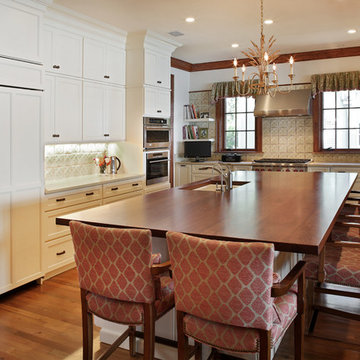
Inspiration for a large timeless galley medium tone wood floor kitchen remodel in Jacksonville with an undermount sink, shaker cabinets, white cabinets, wood countertops, beige backsplash, terra-cotta backsplash, stainless steel appliances and an island
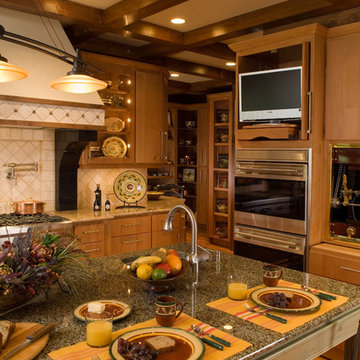
A French Rotisserie was incorporated into the custom designed kitchen.
Scott Amundson Photography
Inspiration for a timeless medium tone wood floor kitchen remodel in Minneapolis with flat-panel cabinets, medium tone wood cabinets, granite countertops, beige backsplash, terra-cotta backsplash, stainless steel appliances and an island
Inspiration for a timeless medium tone wood floor kitchen remodel in Minneapolis with flat-panel cabinets, medium tone wood cabinets, granite countertops, beige backsplash, terra-cotta backsplash, stainless steel appliances and an island
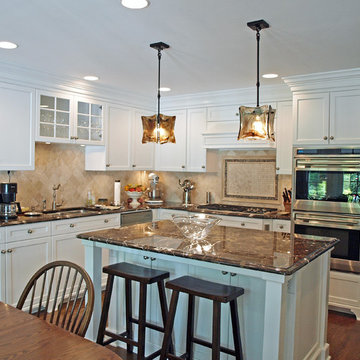
Elegant, classic white, custom cabinets that maximized space. MikeRupertCabinets.colm
Eat-in kitchen - traditional u-shaped eat-in kitchen idea in Charlotte with an undermount sink, flat-panel cabinets, white cabinets, marble countertops, beige backsplash, terra-cotta backsplash and stainless steel appliances
Eat-in kitchen - traditional u-shaped eat-in kitchen idea in Charlotte with an undermount sink, flat-panel cabinets, white cabinets, marble countertops, beige backsplash, terra-cotta backsplash and stainless steel appliances
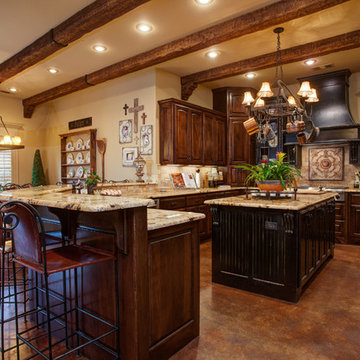
Custom home by Parkinson Building Group in Little Rock, AR.
Inspiration for a large timeless u-shaped concrete floor and brown floor open concept kitchen remodel in Little Rock with an undermount sink, raised-panel cabinets, dark wood cabinets, granite countertops, beige backsplash, terra-cotta backsplash, stainless steel appliances and an island
Inspiration for a large timeless u-shaped concrete floor and brown floor open concept kitchen remodel in Little Rock with an undermount sink, raised-panel cabinets, dark wood cabinets, granite countertops, beige backsplash, terra-cotta backsplash, stainless steel appliances and an island
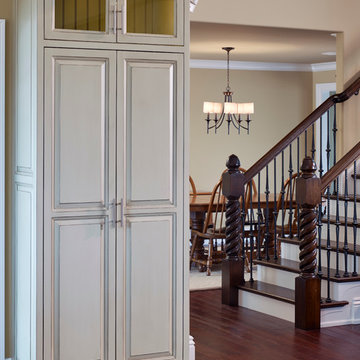
Joe Kitchen
Example of a huge classic u-shaped ceramic tile and multicolored floor eat-in kitchen design in Philadelphia with a farmhouse sink, raised-panel cabinets, white cabinets, granite countertops, beige backsplash, stainless steel appliances, an island and terra-cotta backsplash
Example of a huge classic u-shaped ceramic tile and multicolored floor eat-in kitchen design in Philadelphia with a farmhouse sink, raised-panel cabinets, white cabinets, granite countertops, beige backsplash, stainless steel appliances, an island and terra-cotta backsplash
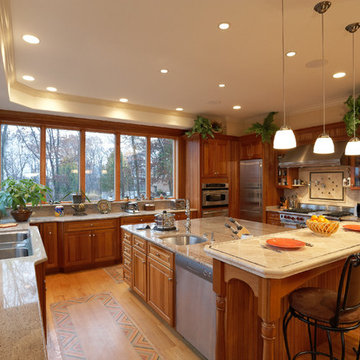
Example of a large classic u-shaped medium tone wood floor kitchen design in Bridgeport with a double-bowl sink, raised-panel cabinets, medium tone wood cabinets, granite countertops, beige backsplash, terra-cotta backsplash, stainless steel appliances and an island
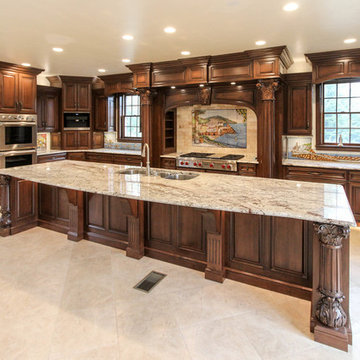
Gorgeous Mediterranean inspired kitchen with stainless steel appliances, stained wood cabinets and gold granite countertops and island.
Large tuscan u-shaped beige floor open concept kitchen photo in Other with a double-bowl sink, granite countertops, terra-cotta backsplash, stainless steel appliances, an island, raised-panel cabinets, dark wood cabinets and beige backsplash
Large tuscan u-shaped beige floor open concept kitchen photo in Other with a double-bowl sink, granite countertops, terra-cotta backsplash, stainless steel appliances, an island, raised-panel cabinets, dark wood cabinets and beige backsplash
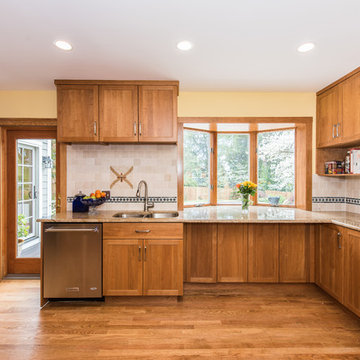
Finecraft Contractors, Inc.
Soleimani Photography
Example of a large arts and crafts u-shaped light wood floor and brown floor open concept kitchen design in DC Metro with an undermount sink, recessed-panel cabinets, brown cabinets, granite countertops, beige backsplash, terra-cotta backsplash and stainless steel appliances
Example of a large arts and crafts u-shaped light wood floor and brown floor open concept kitchen design in DC Metro with an undermount sink, recessed-panel cabinets, brown cabinets, granite countertops, beige backsplash, terra-cotta backsplash and stainless steel appliances
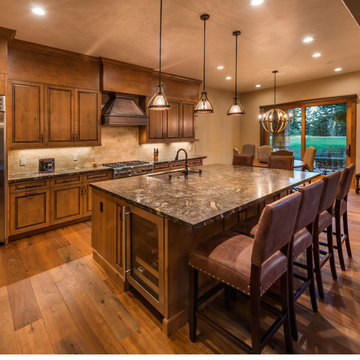
Vance Fox
Mid-sized mountain style l-shaped medium tone wood floor open concept kitchen photo in Sacramento with an undermount sink, medium tone wood cabinets, granite countertops, beige backsplash, terra-cotta backsplash, stainless steel appliances and an island
Mid-sized mountain style l-shaped medium tone wood floor open concept kitchen photo in Sacramento with an undermount sink, medium tone wood cabinets, granite countertops, beige backsplash, terra-cotta backsplash, stainless steel appliances and an island
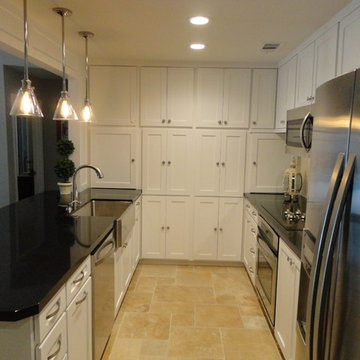
Xtreme Renovations just completed a Total Kitchen Renovation Project for our clients in the Westbury Area. Our clients envisioned transforming their closed in Kitchen to a functional open space that flowed into the Living Area to provide a much large feel to the main Living area. This renovation project required removing a set of upper cabinetry along with a load bearing support post. To provide the wide open ‘feel’ our clients desired, a new support beam was install between the Kitchen and Living area. All Kitchen existing cabinets were refaced to a shaker style and painted white. Two additional custom built cabinets were added to the back Cabinetry for additional storage space as well as adding a hidden trash receptacle drawer. To add functionality to the new cabinets, full extension soft closing drawer glides were install with European soft closing hedges on the new cabinet doors. The project also included installing new Absolute Black Granite with Travertine subway Tile backsplash. New Travertine tile flooring was also installed on a Versailles pattern from the front entryway into the Kitchen and walkway to the Master Bedroom. To add a touch of class and the ‘Wow Factored’ that our clients deserved and Xtreme Renovations is known for, upgraded LED recessed lighting along with over countertop Pendulum lighting as well as under cabinet lighting on dimmers created a ambiance that is inviting and soothing to the eye. Many other electrical upgrades were provided as well as install a stainless Farm Sink. Drywall repair and repainting areas affected by the renovation topped of this remarkable transformation.
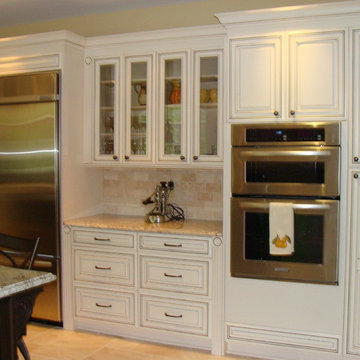
A rustic Italian kitchen
Eat-in kitchen - large mediterranean u-shaped travertine floor eat-in kitchen idea in New York with an undermount sink, raised-panel cabinets, beige cabinets, granite countertops, beige backsplash, terra-cotta backsplash, stainless steel appliances and an island
Eat-in kitchen - large mediterranean u-shaped travertine floor eat-in kitchen idea in New York with an undermount sink, raised-panel cabinets, beige cabinets, granite countertops, beige backsplash, terra-cotta backsplash, stainless steel appliances and an island
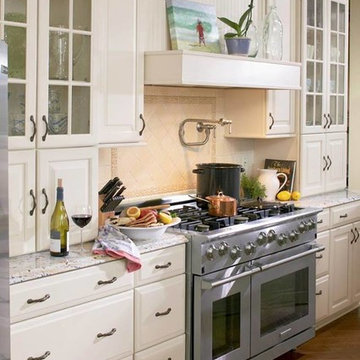
Example of a mid-sized transitional galley dark wood floor kitchen design in New York with raised-panel cabinets, white cabinets, quartz countertops, beige backsplash, terra-cotta backsplash and stainless steel appliances
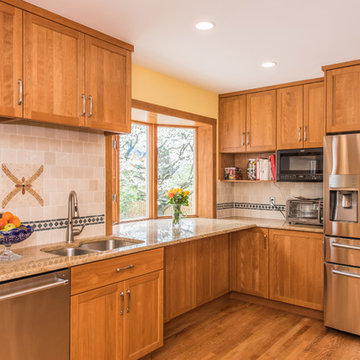
Finecraft Contractors, Inc.
Soleimani Photography
Inspiration for a large craftsman u-shaped light wood floor and brown floor open concept kitchen remodel in DC Metro with an undermount sink, recessed-panel cabinets, brown cabinets, granite countertops, beige backsplash, terra-cotta backsplash and stainless steel appliances
Inspiration for a large craftsman u-shaped light wood floor and brown floor open concept kitchen remodel in DC Metro with an undermount sink, recessed-panel cabinets, brown cabinets, granite countertops, beige backsplash, terra-cotta backsplash and stainless steel appliances
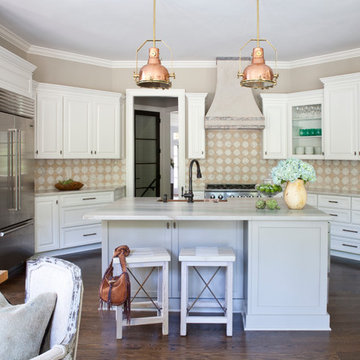
Complete Kitchen remodel with all custom cabinets. Copper Pendant lights reclaimed from a Russian Cargo ship. Custom hood with copper banding, handmade Arto tile backsplash
Photo Credit : Christina Wedge
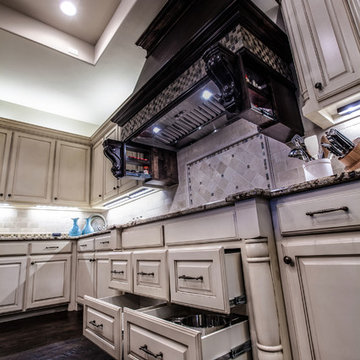
Gourmet custom kitchen by Bella Vita Custom Homes
Mid-sized elegant l-shaped dark wood floor open concept kitchen photo in Dallas with an undermount sink, raised-panel cabinets, white cabinets, granite countertops, beige backsplash, terra-cotta backsplash, stainless steel appliances and an island
Mid-sized elegant l-shaped dark wood floor open concept kitchen photo in Dallas with an undermount sink, raised-panel cabinets, white cabinets, granite countertops, beige backsplash, terra-cotta backsplash, stainless steel appliances and an island
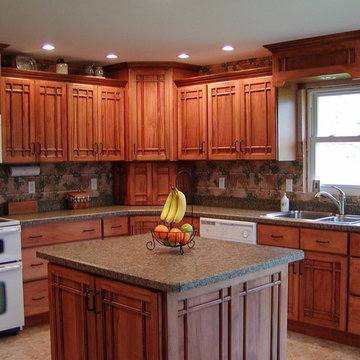
Example of a mid-sized arts and crafts l-shaped ceramic tile eat-in kitchen design in Other with granite countertops, beige backsplash, a double-bowl sink, flat-panel cabinets, medium tone wood cabinets, terra-cotta backsplash, white appliances and an island
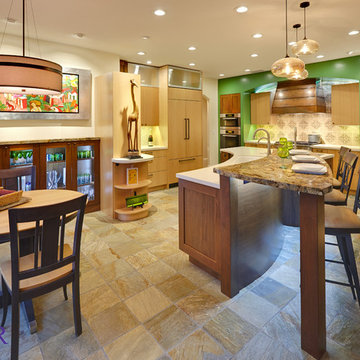
The worldly style of this inventive space draws inspiration from Latin American design. Warm wood tones, a custom copper hood, and hand painted Mexican tiles complement the clients Latin American artwork. The Crystal frameless cabinetry is in a black walnut shaker style and natural anigre flat panel door. The dynamic curved shape of the island is mimicked in the granite eating bar and curved shelves of the message/organization center.
Photo Credit: PhotographerLink
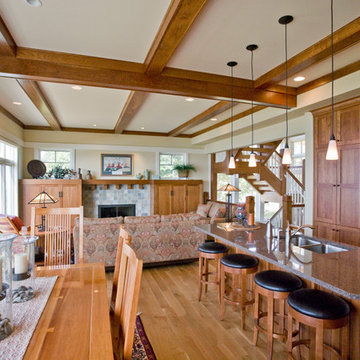
Open concept kitchen - coastal l-shaped light wood floor open concept kitchen idea in Grand Rapids with a double-bowl sink, flat-panel cabinets, dark wood cabinets, granite countertops, beige backsplash, terra-cotta backsplash, stainless steel appliances and an island
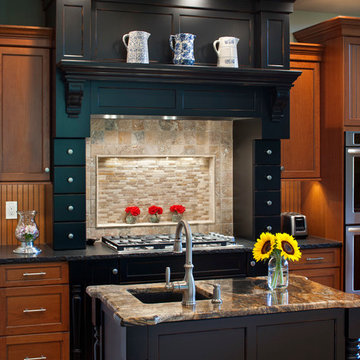
The kitchen is the central focus of the main living area, defined by an angled breakfast bar with a facade of narrow, rectangular limestone slate tiles set in a random pattern. Leathered Cappuccino granite with a chiseled edge by Viktor's Granite and Marble dresses the top. The industrial style pendant fixtures are from Christie's Lighting. Brodie Smith of Packard Cabinetry added the compact wine bar, positioned for convenient access from the adjoining living room. Impeccable workmanship is evident in the cabinetry, which was custom designed and hand-crafted by Packard Cabinetry. The cooking area's "hearth" is maple and given a deep espresso glaze. A shallow niche, inset into the tumbled marble tile backsplash, echoes the narrow tiles of the breakfast bar facing and is artfully illuminated by LED lights. The faux apothecary drawers on either side conceal pull-out spice racks.
By Kate O'Connor
Photography by David Dietrich
Kitchen with Beige Backsplash and Terra-Cotta Backsplash Ideas
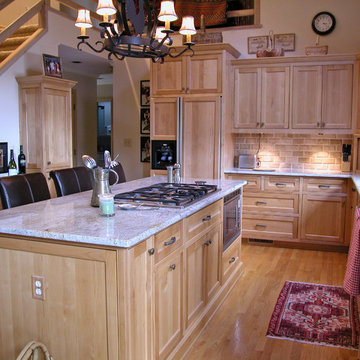
Lakehouse custom kitchen cabinets, built of Alder wood with a clear, natural finish. Modern, but with a slightly rustic feel. MikeRupertCabinets.com
7





