Kitchen with Beige Backsplash Ideas
Refine by:
Budget
Sort by:Popular Today
361 - 380 of 170,603 photos
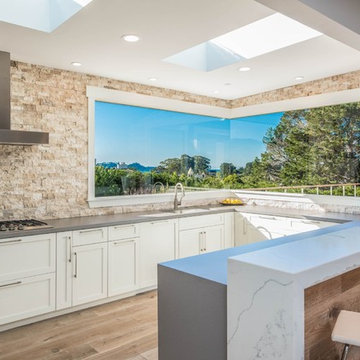
Large transitional u-shaped light wood floor open concept kitchen photo in Orange County with an undermount sink, shaker cabinets, white cabinets, stone tile backsplash, beige backsplash, stainless steel appliances, an island and gray countertops
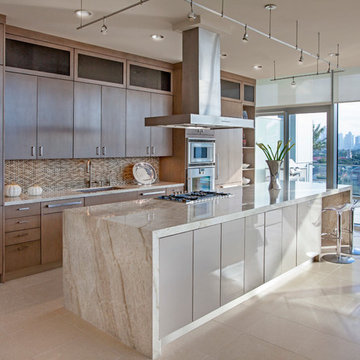
Absolutely stunning Taj Mahal natural quartz countertop fabricated with a waterfall end on both sides. Upper wall cabinets were prepped with amber colored glass inserts. All Gaggenau appliances; 36" refrigerator, 24" microwave and oven, 30" cooktop. Stainless steel toekick throughout to enhance the other chrome and stainless steel hardware and appliances used. Appliance panels were used on the dishwasher and refrigerator. Two finish options are featured; Harbor Mist with Pewter Glaze and a custom high gloss paint. All Wood-Mode cabinets.
Interior Design by: Slovack Bass.
Cabinet Design by: Nicole Bruno Marino
Cabinet Innovations Copyright 2013 Don A. Hoffman
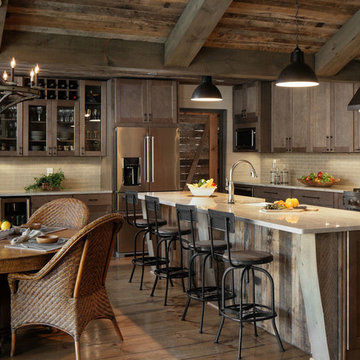
Eat-in kitchen - rustic l-shaped medium tone wood floor and brown floor eat-in kitchen idea in Other with a farmhouse sink, shaker cabinets, dark wood cabinets, beige backsplash, stainless steel appliances, an island and beige countertops

Paul S. Bartholomew Photography, Inc.
Eat-in kitchen - mid-sized craftsman u-shaped medium tone wood floor and brown floor eat-in kitchen idea in New York with an island, shaker cabinets, medium tone wood cabinets, granite countertops, beige backsplash, terra-cotta backsplash, stainless steel appliances, an undermount sink and black countertops
Eat-in kitchen - mid-sized craftsman u-shaped medium tone wood floor and brown floor eat-in kitchen idea in New York with an island, shaker cabinets, medium tone wood cabinets, granite countertops, beige backsplash, terra-cotta backsplash, stainless steel appliances, an undermount sink and black countertops
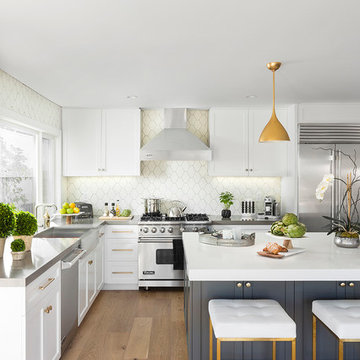
Example of a mid-sized transitional l-shaped light wood floor and beige floor eat-in kitchen design in Los Angeles with white cabinets, stainless steel appliances, an island, a farmhouse sink, recessed-panel cabinets and beige backsplash

Example of a mid-sized classic single-wall travertine floor open concept kitchen design in Austin with flat-panel cabinets, light wood cabinets, granite countertops and beige backsplash

Open concept kitchen built by Lowell Custom Homes with cabinetry by Geneva Cabinet Company in Lake Geneva, Wi. White flat panel cabinet doors, range hood inset with stainless steel banding, modern hardware, large island with seating and double sink.
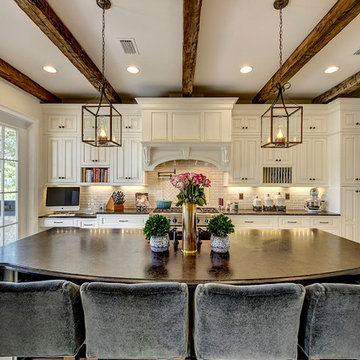
Inspiration for a large transitional l-shaped porcelain tile eat-in kitchen remodel in New Orleans with raised-panel cabinets, white cabinets, subway tile backsplash, an island, an undermount sink, granite countertops, beige backsplash and stainless steel appliances

Modern kitchen with rift-cut white oak cabinetry and a natural stone island.
Inspiration for a mid-sized contemporary light wood floor and beige floor kitchen remodel in Minneapolis with a double-bowl sink, flat-panel cabinets, light wood cabinets, quartzite countertops, beige backsplash, quartz backsplash, stainless steel appliances, an island and beige countertops
Inspiration for a mid-sized contemporary light wood floor and beige floor kitchen remodel in Minneapolis with a double-bowl sink, flat-panel cabinets, light wood cabinets, quartzite countertops, beige backsplash, quartz backsplash, stainless steel appliances, an island and beige countertops
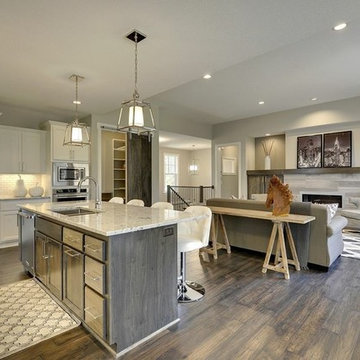
Incorporating the look of wood throughout your kitchen has never been easier. With this gorgeous porcelain tile, homeowners can now have ease of mind when it comes to durability and water resistance.
CAP Carpet & Flooring is the leading provider of flooring & area rugs in the Twin Cities. CAP Carpet & Flooring is a locally owned and operated company, and we pride ourselves on helping our customers feel welcome from the moment they walk in the door. We are your neighbors. We work and live in your community and understand your needs. You can expect the very best personal service on every visit to CAP Carpet & Flooring and value and warranties on every flooring purchase. Our design team has worked with homeowners, contractors and builders who expect the best. With over 30 years combined experience in the design industry, Angela, Sandy, Sunnie,Maria, Caryn and Megan will be able to help whether you are in the process of building, remodeling, or re-doing. Our design team prides itself on being well versed and knowledgeable on all the up to date products and trends in the floor covering industry as well as countertops, paint and window treatments. Their passion and knowledge is abundant, and we're confident you'll be nothing short of impressed with their expertise and professionalism. When you love your job, it shows: the enthusiasm and energy our design team has harnessed will bring out the best in your project. Make CAP Carpet & Flooring your first stop when considering any type of home improvement project- we are happy to help you every single step of the way.

Warm farmhouse kitchen nestled in the suburbs has a welcoming feel, with soft repose gray cabinets, two islands for prepping and entertaining and warm wood contrasts.

Photo: Jessie Preza Photography
Kitchen - large transitional l-shaped dark wood floor, brown floor and exposed beam kitchen idea in Jacksonville with a double-bowl sink, beaded inset cabinets, white cabinets, quartz countertops, beige backsplash, porcelain backsplash, paneled appliances, an island and white countertops
Kitchen - large transitional l-shaped dark wood floor, brown floor and exposed beam kitchen idea in Jacksonville with a double-bowl sink, beaded inset cabinets, white cabinets, quartz countertops, beige backsplash, porcelain backsplash, paneled appliances, an island and white countertops

Inspiration for a small rustic l-shaped beige floor and wood ceiling open concept kitchen remodel in Other with an undermount sink, beaded inset cabinets, medium tone wood cabinets, granite countertops, beige backsplash, stone tile backsplash, colored appliances, an island and beige countertops

Tying multiple floors together using 6”x36” dark grey wood-looking tile, laid on a staggered patterned worked well with the tile and concrete floors next to it.
Two-toned cabinetry of wired brushed hickory with a grey stain wash, combined with maple wood in a dark slate finish is a current trend.
Counter tops: combination of splashy granite and white Caesarstone grounded the display. A custom-designed table of ash wood, with heavy distressing and grey washed stain added warmth.
Show custom features:
Arched glass door cabinets with crown moulding to match.
Unique Features: drawer in drawer for pot lids, pull out drawer in toe kick for dog dishes, toe space step stool, swing up mixer shelf, pull out spice storage.
Built in Banquette seating with table and docking station for family meals and working.
Custom open shelves and wine rack with detailed legs anchor the three sides of the island.
Backsplash rail with spice rack, knife and utensil holder add more storage space.
A floating soffit matches the shape of island and helps lower the showroom ceiling height to what would be found in a normal home. It includes: pendant lights for the snack bar, chandelier for the table and recess for task lights over the sink.
The large triangular shaped island has eleven foot legs. It fills the unusual space and creates three separate areas: a work space, snack bar/room divider and table area.
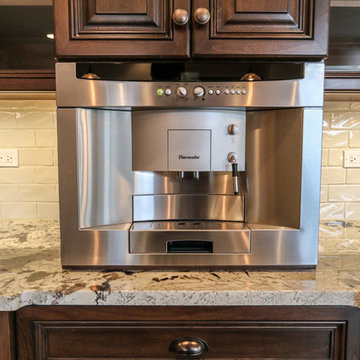
DJK Custom Homes
Large elegant u-shaped dark wood floor eat-in kitchen photo in Chicago with an undermount sink, dark wood cabinets, quartz countertops, beige backsplash, cement tile backsplash, stainless steel appliances and an island
Large elegant u-shaped dark wood floor eat-in kitchen photo in Chicago with an undermount sink, dark wood cabinets, quartz countertops, beige backsplash, cement tile backsplash, stainless steel appliances and an island
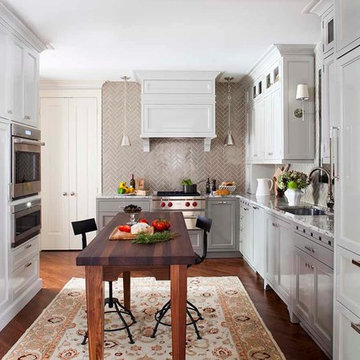
Inspiration for a transitional l-shaped enclosed kitchen remodel in Atlanta with an undermount sink, recessed-panel cabinets, gray cabinets, granite countertops, beige backsplash, subway tile backsplash and paneled appliances

Mountain style u-shaped brown floor kitchen photo in Seattle with an undermount sink, medium tone wood cabinets, beige backsplash, stainless steel appliances, an island and multicolored countertops
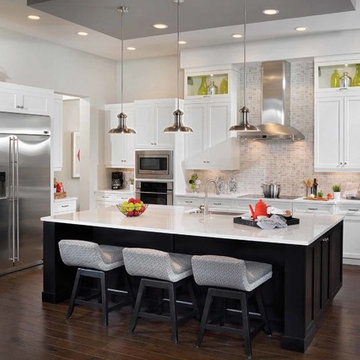
Example of a transitional l-shaped dark wood floor open concept kitchen design in Orlando with an undermount sink, shaker cabinets, white cabinets, beige backsplash, stainless steel appliances, an island, marble countertops and glass tile backsplash

Hidden walk-in pantry
Large minimalist porcelain tile kitchen pantry photo in Tampa with flat-panel cabinets, medium tone wood cabinets, granite countertops, beige backsplash, glass sheet backsplash and stainless steel appliances
Large minimalist porcelain tile kitchen pantry photo in Tampa with flat-panel cabinets, medium tone wood cabinets, granite countertops, beige backsplash, glass sheet backsplash and stainless steel appliances
Kitchen with Beige Backsplash Ideas

Enclosed kitchen - mid-sized cottage u-shaped brick floor enclosed kitchen idea in Burlington with a farmhouse sink, raised-panel cabinets, distressed cabinets, marble countertops, beige backsplash, ceramic backsplash, paneled appliances and an island
19





