Kitchen with Beige Backsplash Ideas
Refine by:
Budget
Sort by:Popular Today
341 - 360 of 170,622 photos

Kolanowski Studio
Elegant light wood floor and beige floor kitchen photo in Houston with a farmhouse sink, beige cabinets, beige backsplash, stainless steel appliances, an island, quartzite countertops and recessed-panel cabinets
Elegant light wood floor and beige floor kitchen photo in Houston with a farmhouse sink, beige cabinets, beige backsplash, stainless steel appliances, an island, quartzite countertops and recessed-panel cabinets

Warm modern bohemian beach house kitchen. Cement countertop island, white marble counters.
Example of a beach style l-shaped medium tone wood floor and brown floor open concept kitchen design in San Francisco with an undermount sink, flat-panel cabinets, concrete countertops, beige backsplash, ceramic backsplash, stainless steel appliances, an island, gray countertops and medium tone wood cabinets
Example of a beach style l-shaped medium tone wood floor and brown floor open concept kitchen design in San Francisco with an undermount sink, flat-panel cabinets, concrete countertops, beige backsplash, ceramic backsplash, stainless steel appliances, an island, gray countertops and medium tone wood cabinets
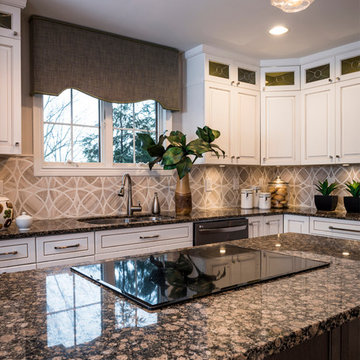
Georg Paxton
Eat-in kitchen - mid-sized transitional dark wood floor and gray floor eat-in kitchen idea in Cincinnati with a double-bowl sink, white cabinets, granite countertops, beige backsplash, mosaic tile backsplash, stainless steel appliances, an island and raised-panel cabinets
Eat-in kitchen - mid-sized transitional dark wood floor and gray floor eat-in kitchen idea in Cincinnati with a double-bowl sink, white cabinets, granite countertops, beige backsplash, mosaic tile backsplash, stainless steel appliances, an island and raised-panel cabinets

This classic traditional kitchen works perfect in this Tudor home. The previous kitchen was knotty pine and very country. Our client was looking for a modern kitchen that would fit with the traditional exterior of the home. The white perimeter cabinets we took to the ceiling and stacked for a clean line and maximum storage. The large island is perfect for prep work and serving a large buffet when entertaining. The paneled appliances keep the kitchen clean and blend into the adjoining cabinetry. A few special details we included are the pull-out shelves in the built-in pantry, for easy access to the items that usually get lost in the back, and a shallow top drawer under the cooktop, for utensils. This kitchen is perfect for our client.

vinyl flooring
Enclosed kitchen - large traditional u-shaped vinyl floor enclosed kitchen idea in Miami with a double-bowl sink, distressed cabinets, granite countertops, beige backsplash, stone tile backsplash, stainless steel appliances, an island and recessed-panel cabinets
Enclosed kitchen - large traditional u-shaped vinyl floor enclosed kitchen idea in Miami with a double-bowl sink, distressed cabinets, granite countertops, beige backsplash, stone tile backsplash, stainless steel appliances, an island and recessed-panel cabinets
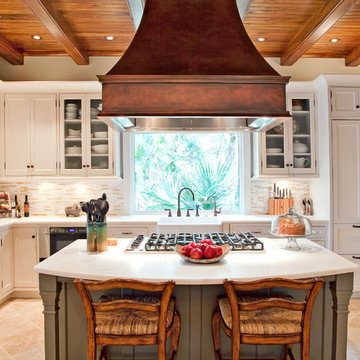
Matthew Bolt
Kitchen by: Carolina Kitchens
Example of a classic kitchen design in San Francisco with a farmhouse sink, recessed-panel cabinets, white cabinets, beige backsplash and matchstick tile backsplash
Example of a classic kitchen design in San Francisco with a farmhouse sink, recessed-panel cabinets, white cabinets, beige backsplash and matchstick tile backsplash
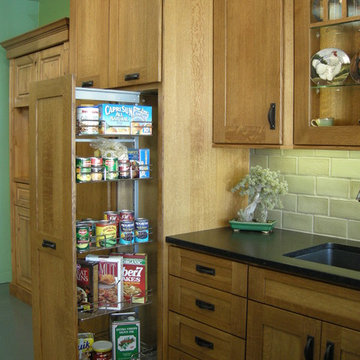
DeWils custom cabinets
Inspiration for a large timeless single-wall eat-in kitchen remodel in Albuquerque with an undermount sink, shaker cabinets, medium tone wood cabinets, quartz countertops, beige backsplash, subway tile backsplash and no island
Inspiration for a large timeless single-wall eat-in kitchen remodel in Albuquerque with an undermount sink, shaker cabinets, medium tone wood cabinets, quartz countertops, beige backsplash, subway tile backsplash and no island

Opening up the kitchen to make a great room transformed this living room! Incorporating light wood floor, light wood cabinets, exposed beams gave us a stunning wood on wood design. Using the existing traditional furniture and adding clean lines turned this living space into a transitional open living space. Adding a large Serena & Lily chandelier and honeycomb island lighting gave this space the perfect impact. The large central island grounds the space and adds plenty of working counter space. Bring on the guests!
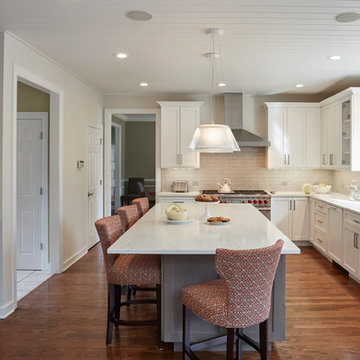
Always in style with the shaker cabinets. Enjoy this beautiful kitchen with it's white painted maple cabinets and angora grey accent island and buffet. The details of glass door cabinets, pendants lighting and the beaded ceiling make it warm and elegant. This is a 48" wolf range and a microwave drawer. Earth grey subway tiles make the perfect finishing touch. Cabinets by Cabico.
Designed by Lisa Murphy for DDK Kitchen Design Group. Photographs by Mike Kaskel.
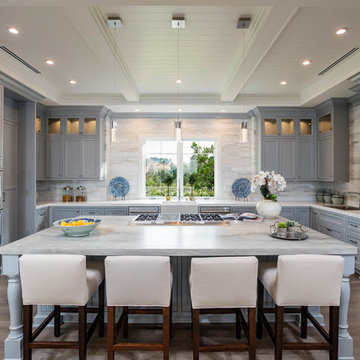
Open concept kitchen - large transitional u-shaped medium tone wood floor open concept kitchen idea in Los Angeles with shaker cabinets, gray cabinets, marble countertops, beige backsplash, stainless steel appliances and an island

Manufacturer: Golden Eagle Log Homes - http://www.goldeneagleloghomes.com/
Builder: Rich Leavitt – Leavitt Contracting - http://leavittcontracting.com/
Location: Mount Washington Valley, Maine
Project Name: South Carolina 2310AR
Square Feet: 4,100
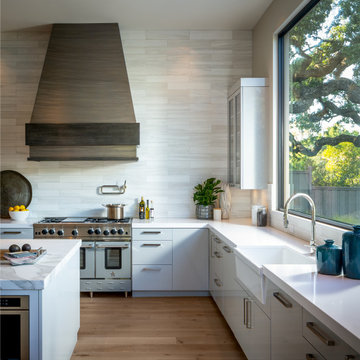
Inspiration for a huge contemporary l-shaped medium tone wood floor and brown floor kitchen remodel in San Francisco with a farmhouse sink, flat-panel cabinets, gray cabinets, beige backsplash, colored appliances, an island and white countertops
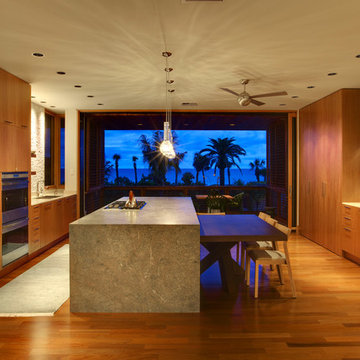
Greg Wilson
Kitchen - modern galley kitchen idea in Tampa with flat-panel cabinets, medium tone wood cabinets, beige backsplash and paneled appliances
Kitchen - modern galley kitchen idea in Tampa with flat-panel cabinets, medium tone wood cabinets, beige backsplash and paneled appliances

Country Kitchen, exposed beams, farmhouse sink, subway tile backsplash, Wellborn Cabinets, stainless appliances
Kitchen - mid-sized traditional l-shaped medium tone wood floor and brown floor kitchen idea in Boston with a farmhouse sink, recessed-panel cabinets, beige cabinets, granite countertops, beige backsplash, subway tile backsplash, stainless steel appliances, no island and gray countertops
Kitchen - mid-sized traditional l-shaped medium tone wood floor and brown floor kitchen idea in Boston with a farmhouse sink, recessed-panel cabinets, beige cabinets, granite countertops, beige backsplash, subway tile backsplash, stainless steel appliances, no island and gray countertops

Francis Dzikowski
Small transitional u-shaped dark wood floor and brown floor enclosed kitchen photo in New York with white cabinets, beige backsplash, an undermount sink, recessed-panel cabinets, soapstone countertops, subway tile backsplash, stainless steel appliances and no island
Small transitional u-shaped dark wood floor and brown floor enclosed kitchen photo in New York with white cabinets, beige backsplash, an undermount sink, recessed-panel cabinets, soapstone countertops, subway tile backsplash, stainless steel appliances and no island
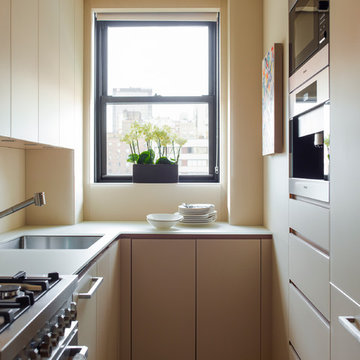
Ethereal Modern Pied-à-terre Kitchen by Brett Design. This all glass kitchen is clad in back painted glass from the refrigerator to the cabinets to the dishwasher to the walls, counter top and backsplash. This small New York City kitchen lacks nothing. With careful space planning the custom contemporary glass flat front cabinets provide plenty of storage, while well placed top of the line stainless steel range is a dream for an urban home chef. Recessed under cabinet lighting and ceiling lighting concealed above dropped modern crown molding provide understated and beautiful illumination.
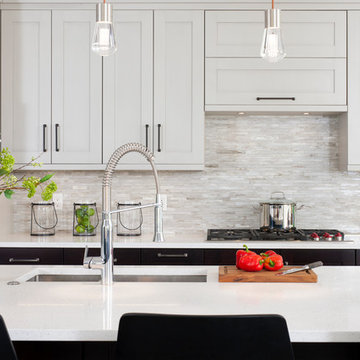
These terrific clients turned a boring 80's kitchen into a modern, Asian-inspired chef's dream kitchen, with two tone cabinetry and professional grade appliances. An over-sized island provides comfortable seating for four. Custom Half-wall bookcases divide the kitchen from the family room without impeding sight lines into the inviting space.
Photography: Stacy Zarin Goldberg

Inspiration for a huge transitional l-shaped medium tone wood floor and brown floor kitchen remodel in Other with a farmhouse sink, shaker cabinets, white cabinets, marble countertops, beige backsplash, glass tile backsplash, stainless steel appliances and an island
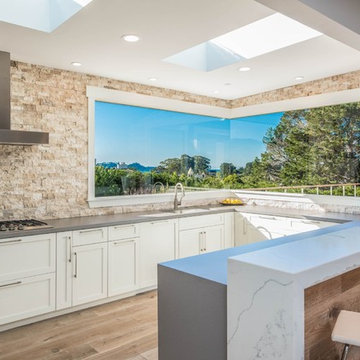
Large transitional u-shaped light wood floor open concept kitchen photo in Orange County with an undermount sink, shaker cabinets, white cabinets, stone tile backsplash, beige backsplash, stainless steel appliances, an island and gray countertops
Kitchen with Beige Backsplash Ideas
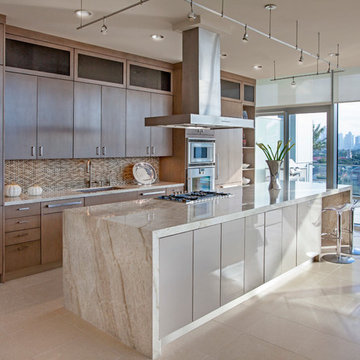
Absolutely stunning Taj Mahal natural quartz countertop fabricated with a waterfall end on both sides. Upper wall cabinets were prepped with amber colored glass inserts. All Gaggenau appliances; 36" refrigerator, 24" microwave and oven, 30" cooktop. Stainless steel toekick throughout to enhance the other chrome and stainless steel hardware and appliances used. Appliance panels were used on the dishwasher and refrigerator. Two finish options are featured; Harbor Mist with Pewter Glaze and a custom high gloss paint. All Wood-Mode cabinets.
Interior Design by: Slovack Bass.
Cabinet Design by: Nicole Bruno Marino
Cabinet Innovations Copyright 2013 Don A. Hoffman
18





