Kitchen with Beige Cabinets and Brown Backsplash Ideas
Refine by:
Budget
Sort by:Popular Today
81 - 100 of 2,372 photos
Item 1 of 4
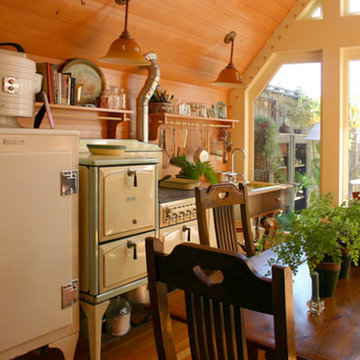
Photo by Claude Sprague
Eat-in kitchen - small eclectic single-wall light wood floor eat-in kitchen idea in San Francisco with a farmhouse sink, raised-panel cabinets, beige cabinets, wood countertops, brown backsplash, colored appliances and no island
Eat-in kitchen - small eclectic single-wall light wood floor eat-in kitchen idea in San Francisco with a farmhouse sink, raised-panel cabinets, beige cabinets, wood countertops, brown backsplash, colored appliances and no island
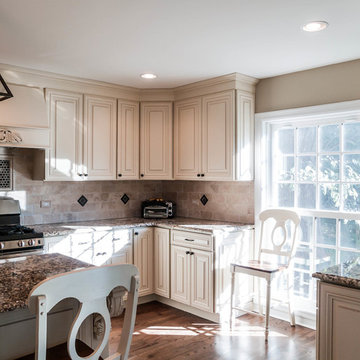
Large kitchen, star beach granite, custom ivory cabinets, stainless steel appliances, rustic pendants, penny accent tiles, and backsplash.
photo by elizabeth steiner
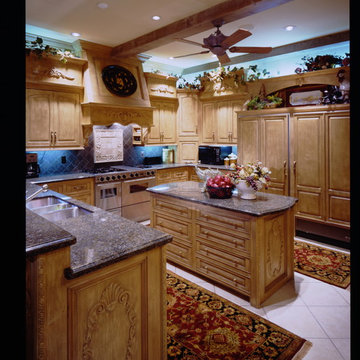
I designed worked with my clients to design the kitchen for their new home. We decided on a pickle finish on al woodwork to stay both light and easy to clean. I am a big believer in mostly drawers in a kitchen for best function. We incorporated side spice racks nestled inside the vent hood corbels. My client had the perfect painted tray to hand on the vent hood. I gadded in cedar beams to visually frame in' the space. We adde back oriental rug runners in my clients favorite jewel tones. and came back with the dark counters and backsplash to accent with the lighter wood tone. I gave interest to the space with a varied cabinet height. We added wood carved Onlays for interest.
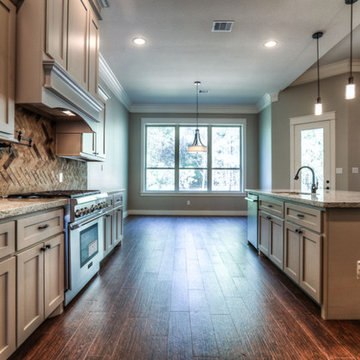
Eat-in kitchen - large transitional single-wall dark wood floor and brown floor eat-in kitchen idea in Houston with an undermount sink, recessed-panel cabinets, beige cabinets, granite countertops, brown backsplash, stone tile backsplash, stainless steel appliances and an island
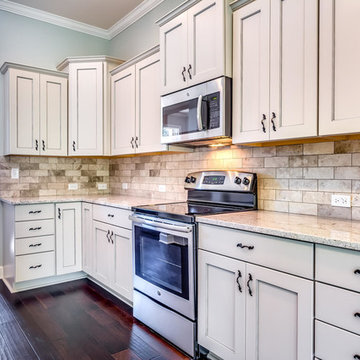
Danny Hooks
Mid-sized elegant galley dark wood floor eat-in kitchen photo in Other with a drop-in sink, raised-panel cabinets, beige cabinets, granite countertops, brown backsplash, stone tile backsplash and stainless steel appliances
Mid-sized elegant galley dark wood floor eat-in kitchen photo in Other with a drop-in sink, raised-panel cabinets, beige cabinets, granite countertops, brown backsplash, stone tile backsplash and stainless steel appliances
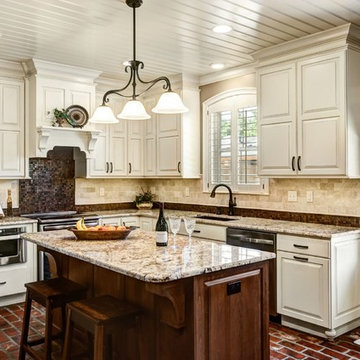
Photo: Haylei Smith
Inspiration for a large timeless l-shaped brick floor and red floor eat-in kitchen remodel in New Orleans with an undermount sink, raised-panel cabinets, beige cabinets, granite countertops, brown backsplash, travertine backsplash, stainless steel appliances and an island
Inspiration for a large timeless l-shaped brick floor and red floor eat-in kitchen remodel in New Orleans with an undermount sink, raised-panel cabinets, beige cabinets, granite countertops, brown backsplash, travertine backsplash, stainless steel appliances and an island
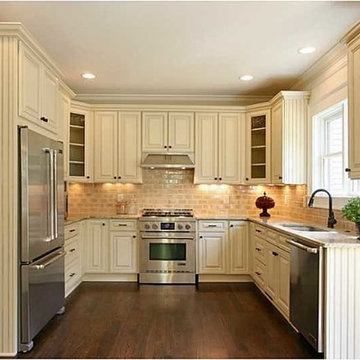
Inspiration for a huge transitional u-shaped dark wood floor and brown floor eat-in kitchen remodel in Atlanta with an undermount sink, raised-panel cabinets, beige cabinets, granite countertops, brown backsplash, glass tile backsplash, stainless steel appliances and no island
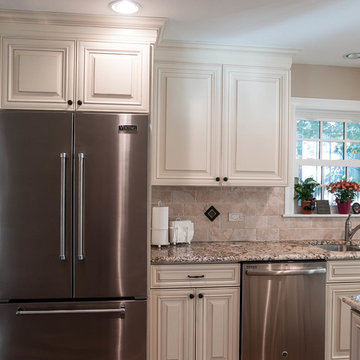
Large kitchen, star beach granite, custom ivory cabinets, stainless steel appliances, rustic pendants, penny accent tiles, and backsplash.
photo by elizabeth steiner
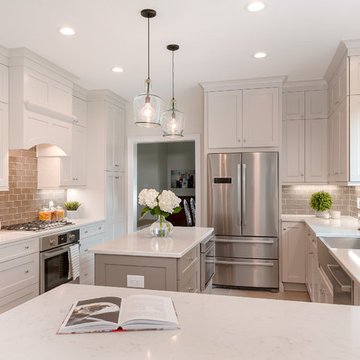
Tiffany Ringwald Photography
Inspiration for a mid-sized transitional l-shaped ceramic tile and beige floor eat-in kitchen remodel in Charlotte with a farmhouse sink, shaker cabinets, beige cabinets, quartz countertops, brown backsplash, ceramic backsplash, stainless steel appliances, an island and white countertops
Inspiration for a mid-sized transitional l-shaped ceramic tile and beige floor eat-in kitchen remodel in Charlotte with a farmhouse sink, shaker cabinets, beige cabinets, quartz countertops, brown backsplash, ceramic backsplash, stainless steel appliances, an island and white countertops
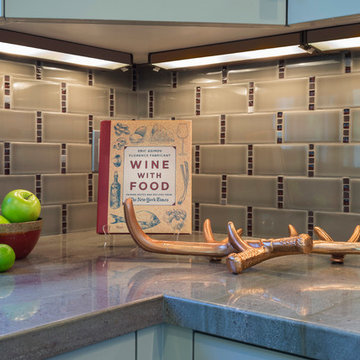
A contemporary kitchen full of texture and soft, lustrous earth tones of sage, wood, and gray. The cool vibes of this open-concept kitchen were created with the use of organic elements and a mixture of cool and warm colors. The dark espressos in the furnishings, as well as the organic woods in the kitchen island and windows, offer a soothing environment. We decided to go with the sage-colored cabinets to give the space a subtle splash of color and a more contemporary and trendy look that matches the rest of the home.
Project designed by Courtney Thomas Design in La Cañada. Serving Pasadena, Glendale, Monrovia, San Marino, Sierra Madre, South Pasadena, and Altadena.
For more about Courtney Thomas Design, click here: https://www.courtneythomasdesign.com/
To learn more about this project, click here: https://www.courtneythomasdesign.com/portfolio/la-canada-blvd-house/
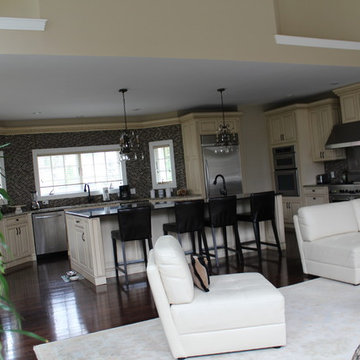
New Kitchen
Example of a mid-sized classic u-shaped dark wood floor eat-in kitchen design in New York with an undermount sink, raised-panel cabinets, beige cabinets, granite countertops, brown backsplash, glass sheet backsplash, stainless steel appliances and an island
Example of a mid-sized classic u-shaped dark wood floor eat-in kitchen design in New York with an undermount sink, raised-panel cabinets, beige cabinets, granite countertops, brown backsplash, glass sheet backsplash, stainless steel appliances and an island
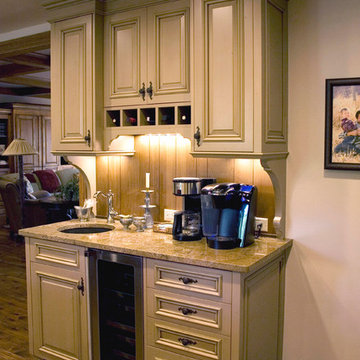
Inspiration for a timeless dark wood floor kitchen remodel in Denver with a single-bowl sink, raised-panel cabinets, beige cabinets, granite countertops, brown backsplash and stainless steel appliances
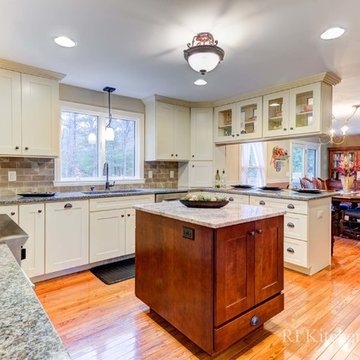
Jamie Harrington - Image Ten Photography
Large transitional u-shaped light wood floor eat-in kitchen photo in Providence with an undermount sink, shaker cabinets, beige cabinets, granite countertops, brown backsplash, porcelain backsplash, stainless steel appliances and an island
Large transitional u-shaped light wood floor eat-in kitchen photo in Providence with an undermount sink, shaker cabinets, beige cabinets, granite countertops, brown backsplash, porcelain backsplash, stainless steel appliances and an island
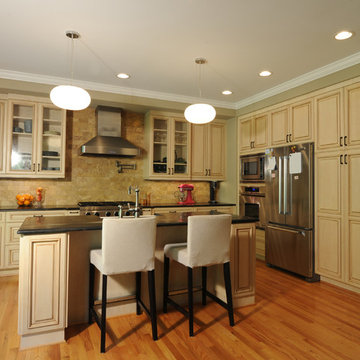
Ryan Edwards
Mid-sized elegant l-shaped light wood floor open concept kitchen photo in Raleigh with a farmhouse sink, raised-panel cabinets, beige cabinets, granite countertops, brown backsplash, stone tile backsplash, stainless steel appliances and an island
Mid-sized elegant l-shaped light wood floor open concept kitchen photo in Raleigh with a farmhouse sink, raised-panel cabinets, beige cabinets, granite countertops, brown backsplash, stone tile backsplash, stainless steel appliances and an island
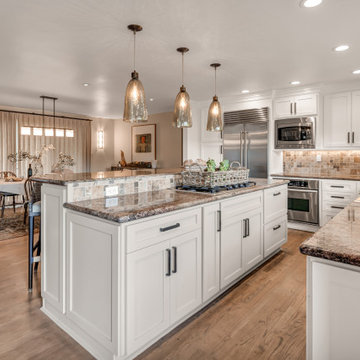
Inspiration for a contemporary l-shaped medium tone wood floor and brown floor kitchen remodel in San Francisco with raised-panel cabinets, beige cabinets, granite countertops, brown backsplash, stainless steel appliances, an island and brown countertops
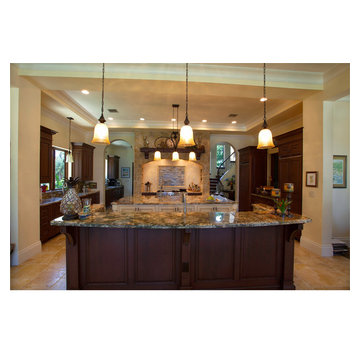
Open concept kitchen/living room with wet bar.
Example of a large tuscan u-shaped travertine floor and beige floor open concept kitchen design in Miami with a drop-in sink, raised-panel cabinets, beige cabinets, granite countertops, brown backsplash, glass tile backsplash, paneled appliances and two islands
Example of a large tuscan u-shaped travertine floor and beige floor open concept kitchen design in Miami with a drop-in sink, raised-panel cabinets, beige cabinets, granite countertops, brown backsplash, glass tile backsplash, paneled appliances and two islands
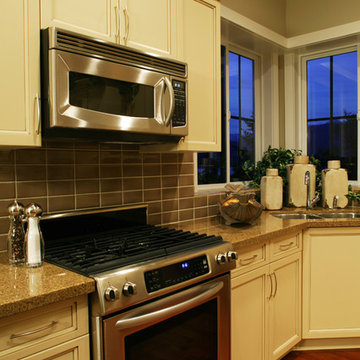
Birmingham's Quality Crafted Cabinetry, Tile & Countertop Expert
Kitchen & Bath Remodelers
Location: Birmingham, AL 35244
Mid-sized elegant l-shaped medium tone wood floor kitchen photo in Birmingham with a double-bowl sink, recessed-panel cabinets, beige cabinets, quartz countertops, brown backsplash, subway tile backsplash and stainless steel appliances
Mid-sized elegant l-shaped medium tone wood floor kitchen photo in Birmingham with a double-bowl sink, recessed-panel cabinets, beige cabinets, quartz countertops, brown backsplash, subway tile backsplash and stainless steel appliances
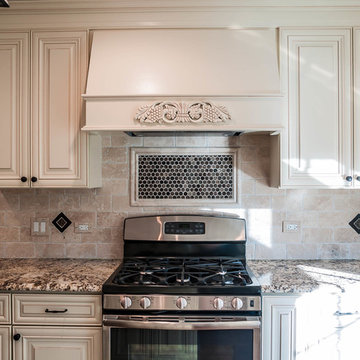
Large kitchen, star beach granite, custom ivory cabinets, stainless steel appliances, rustic pendants, penny accent tiles, and backsplash.
photo by elizabeth steiner
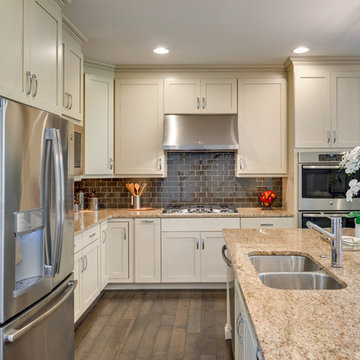
Mid-sized l-shaped dark wood floor and brown floor eat-in kitchen photo in Other with a double-bowl sink, shaker cabinets, beige cabinets, granite countertops, brown backsplash, glass tile backsplash, stainless steel appliances, an island and beige countertops
Kitchen with Beige Cabinets and Brown Backsplash Ideas
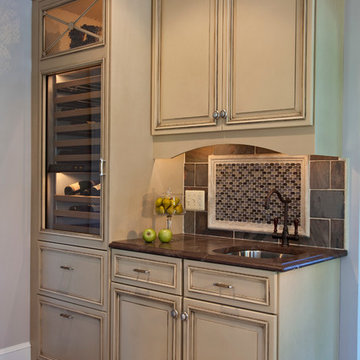
Ron Solomon
Large transitional l-shaped ceramic tile eat-in kitchen photo in Baltimore with an undermount sink, raised-panel cabinets, beige cabinets, granite countertops, brown backsplash, ceramic backsplash, stainless steel appliances and an island
Large transitional l-shaped ceramic tile eat-in kitchen photo in Baltimore with an undermount sink, raised-panel cabinets, beige cabinets, granite countertops, brown backsplash, ceramic backsplash, stainless steel appliances and an island
5





