Kitchen with Black Appliances Ideas
Refine by:
Budget
Sort by:Popular Today
81 - 100 of 2,338 photos
Item 1 of 3
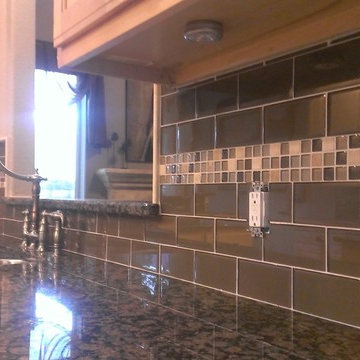
Custom Surface Solutions (www.css-tile.com) - Owner Craig Thompson (512) 430-1215. This project shows a kitchen backsplash with Shaw brown glass subway 3" x 6" tile and mosaic mix of glass, travertine and marble 5/8" tile.
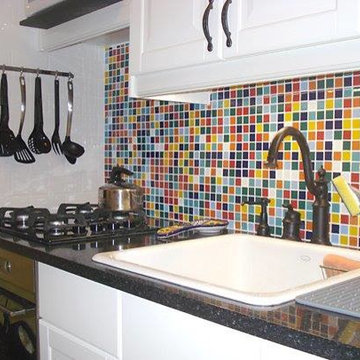
A customer designed this blend to make their kitchen backsplash pop against their granite countertop and white cabinets. Design your own perfect glass tile blend today in our custom mosaic designer. http://www.susanjablon.com/designer.html
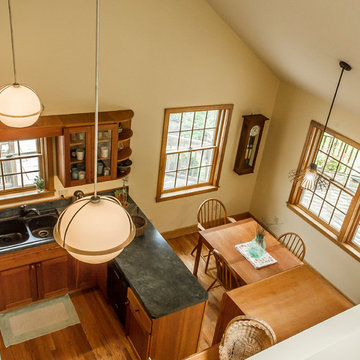
It was time to replace the original lighting in this eat-in kitchen. The farmhouse lights provided no up-lighting, making the space feel gloomy at night. We mounted LED track under all the cabinets for even task work, and hung retro-modern globe lights for stylish lighting in the kitchen area. To define the dining space as a separate area, a groovy mid-century modern light was chosen. Shannon DeCelle Photography
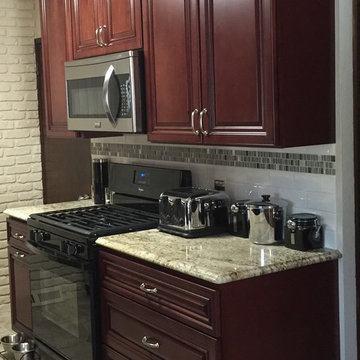
Inspiration for a small timeless galley porcelain tile enclosed kitchen remodel in St Louis with raised-panel cabinets, dark wood cabinets, granite countertops, multicolored backsplash, ceramic backsplash, black appliances and no island
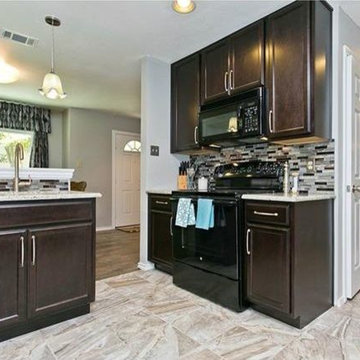
AFTER: By eliminating the soffits, we pulled the cabinets to the ceiling. This created much more useable storage space and draws your eye upward, creating the feel of a larger space.
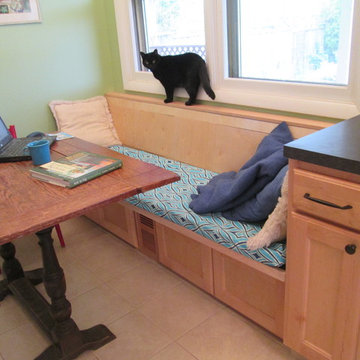
I made the bench seat out of cut down above-refrigerator cabinets. The table is a combination of 2 craigslist tables, and some resizing of the base. I'm working on a new top for it.
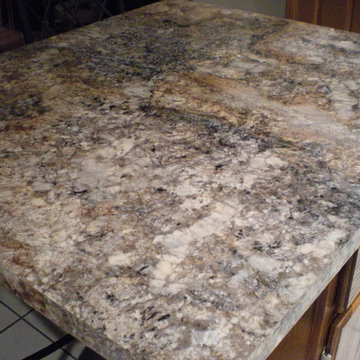
Linda Pfender
Eclectic l-shaped eat-in kitchen photo in New York with a drop-in sink, flat-panel cabinets, medium tone wood cabinets, laminate countertops, white backsplash, ceramic backsplash and black appliances
Eclectic l-shaped eat-in kitchen photo in New York with a drop-in sink, flat-panel cabinets, medium tone wood cabinets, laminate countertops, white backsplash, ceramic backsplash and black appliances
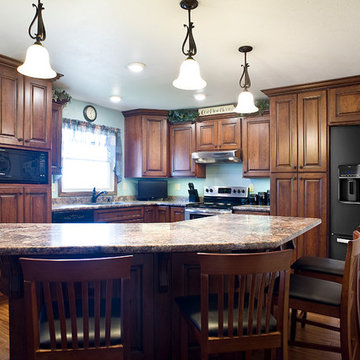
Cipher Imaging
Example of a small transitional l-shaped medium tone wood floor eat-in kitchen design in Other with an undermount sink, raised-panel cabinets, medium tone wood cabinets, laminate countertops, blue backsplash, black appliances and an island
Example of a small transitional l-shaped medium tone wood floor eat-in kitchen design in Other with an undermount sink, raised-panel cabinets, medium tone wood cabinets, laminate countertops, blue backsplash, black appliances and an island
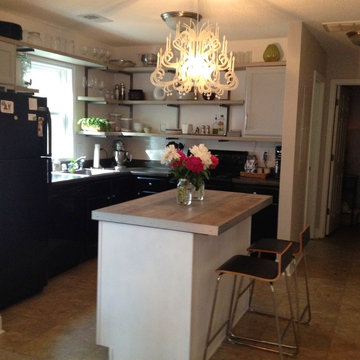
Small urban l-shaped eat-in kitchen photo in Raleigh with a single-bowl sink, black cabinets, tile countertops, white backsplash, subway tile backsplash, black appliances and an island
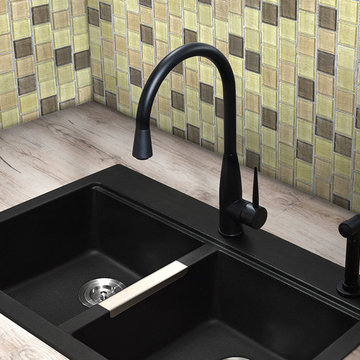
Contemporary kitchen with 2X2 beige glass tile backsplash, rustic counter top, black sink with stainless steel divider strip, Black matte single lever faucet and sprayer.
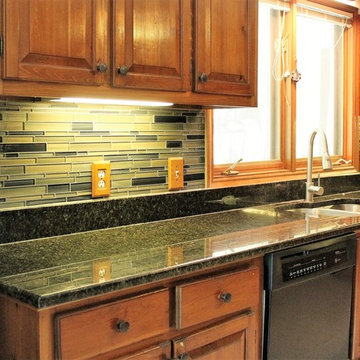
Homeowner wanted to update kitchen for resale value by adding a backsplash. Home has a rustic, mountain feel with Uba Tuba granite countertops and cherry cabinets. Chesapeake Fused Glass Random Strip Mosaic in Rock was chosen for its warm beige, gray, and green hues to complement the countertops. The modern, linear design updates the space for potential younger buyers while coordinating with the mountain cabin feel.
Ashley Ausley, Southeastern Interiors
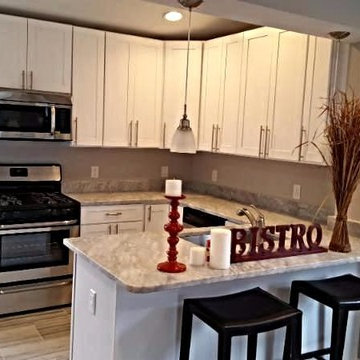
This old DC house comes to life with a compact U shaped kitchen in white shaker with eat in bar. ceramic floor , pendant & recessed lighting make for a complete & cozy space.
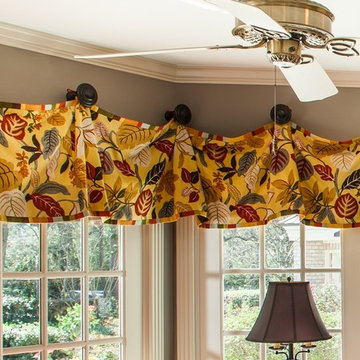
The yellow valance is a wonderful way to add color to the room without obstructing the light that floods through the new energy efficient windows.
We only design, build, and remodel homes that brilliantly reflect the unadorned beauty of everyday living.
For more information about this project please visit: www.gryphonbuilders.com. Or contact Allen Griffin, President of Gryphon Builders, at 281-236-8043 cell or email him at allen@gryphonbuilders.com
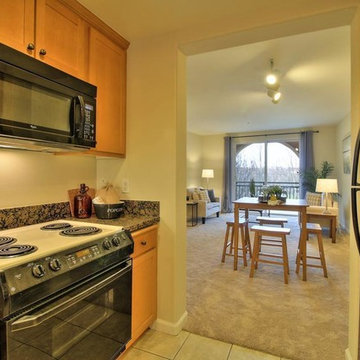
Inspiration for a small contemporary u-shaped ceramic tile enclosed kitchen remodel in San Francisco with an undermount sink, shaker cabinets, light wood cabinets, granite countertops, beige backsplash, black appliances and no island
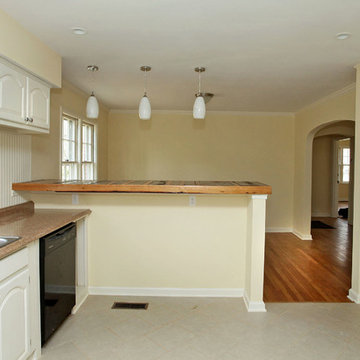
removed wall open kitchen dining area and reused existing cabinets
Eat-in kitchen - small contemporary galley porcelain tile eat-in kitchen idea in Other with a double-bowl sink, raised-panel cabinets, white cabinets, laminate countertops, brown backsplash, black appliances and a peninsula
Eat-in kitchen - small contemporary galley porcelain tile eat-in kitchen idea in Other with a double-bowl sink, raised-panel cabinets, white cabinets, laminate countertops, brown backsplash, black appliances and a peninsula
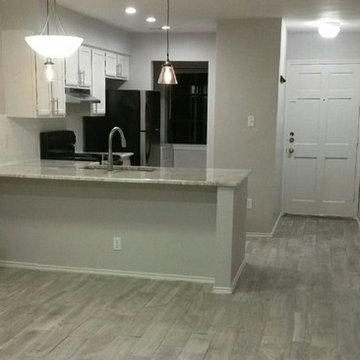
Inspiration for a small timeless l-shaped porcelain tile and gray floor open concept kitchen remodel in Austin with a double-bowl sink, shaker cabinets, white cabinets, granite countertops, black appliances and a peninsula
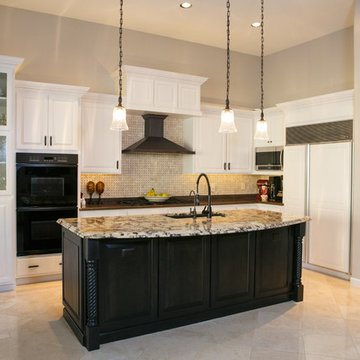
Example of a mid-sized transitional l-shaped porcelain tile and beige floor eat-in kitchen design in Phoenix with an undermount sink, white cabinets, granite countertops, beige backsplash, ceramic backsplash, black appliances and an island
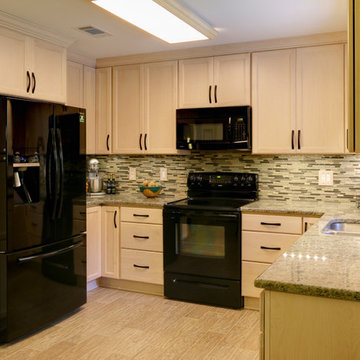
Avera Dsgn
Inspiration for a mid-sized transitional u-shaped porcelain tile kitchen pantry remodel in Miami with an undermount sink, recessed-panel cabinets, white cabinets, granite countertops, gray backsplash, mosaic tile backsplash, black appliances and no island
Inspiration for a mid-sized transitional u-shaped porcelain tile kitchen pantry remodel in Miami with an undermount sink, recessed-panel cabinets, white cabinets, granite countertops, gray backsplash, mosaic tile backsplash, black appliances and no island
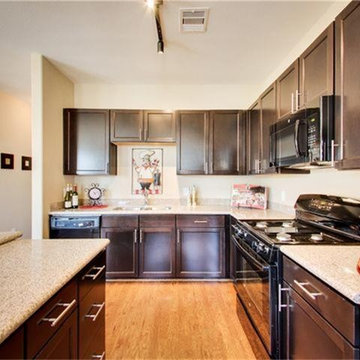
After staging the kitchen looks warm and attractive to potential buyers!
Small minimalist l-shaped light wood floor eat-in kitchen photo in Houston with a double-bowl sink, raised-panel cabinets, brown cabinets, granite countertops, black appliances and an island
Small minimalist l-shaped light wood floor eat-in kitchen photo in Houston with a double-bowl sink, raised-panel cabinets, brown cabinets, granite countertops, black appliances and an island
Kitchen with Black Appliances Ideas
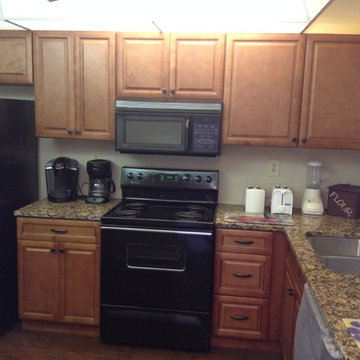
Bianca Duffield
Small trendy l-shaped laminate floor eat-in kitchen photo in Miami with a double-bowl sink, raised-panel cabinets, brown cabinets, granite countertops and black appliances
Small trendy l-shaped laminate floor eat-in kitchen photo in Miami with a double-bowl sink, raised-panel cabinets, brown cabinets, granite countertops and black appliances
5





