Kitchen with Black Backsplash and a Peninsula Ideas
Refine by:
Budget
Sort by:Popular Today
61 - 80 of 3,496 photos
Item 1 of 3
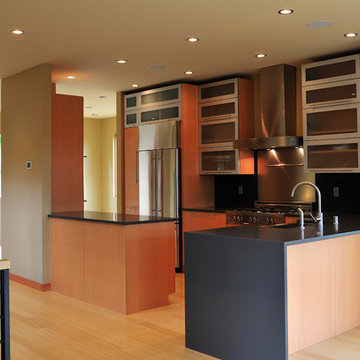
Contemporary kitchen with flat panel cabinets and glass/metal cupboards. All stainless steel appliances as well as a stainless steel farm sink and 5 burner cooktop!
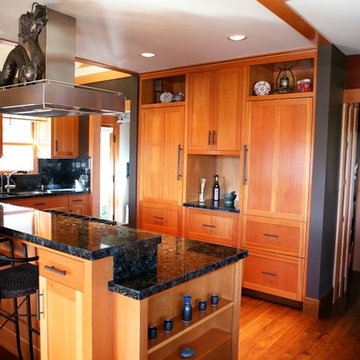
Integrated Subzero Refrigerator with custom fir cabinetry.
Eat-in kitchen - mid-sized transitional u-shaped dark wood floor eat-in kitchen idea in Other with an undermount sink, recessed-panel cabinets, medium tone wood cabinets, granite countertops, black backsplash, stone slab backsplash, paneled appliances and a peninsula
Eat-in kitchen - mid-sized transitional u-shaped dark wood floor eat-in kitchen idea in Other with an undermount sink, recessed-panel cabinets, medium tone wood cabinets, granite countertops, black backsplash, stone slab backsplash, paneled appliances and a peninsula
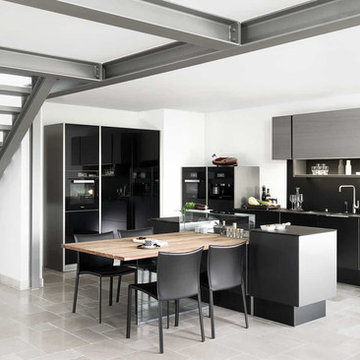
The worldwide success of P'7340 has brought together, once again, Poggenpohl and the Porsche Design Studio to present to the world a new direction in exceptional kitchen design.
Discover the fascination of the new P'7350 kitchen concept and its clear design silhouette.
Offered in four finishes: white, grey, black and gray walnut.
The new P'7350 offers cabinetry, counter (4 glass offerings), table (New Zealand Pine) and shelving (glass or aluminum).
Customizable for your available space and layout preference.
Appliances and fixtures are ordered separately.
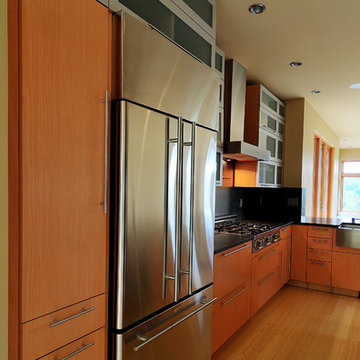
Contemporary kitchen with flat panel cabinets and glass/metal cupboards. All stainless steel appliances as well as a stainless steel farm sink.
Large trendy galley bamboo floor open concept kitchen photo in Seattle with a farmhouse sink, flat-panel cabinets, medium tone wood cabinets, solid surface countertops, black backsplash, stone tile backsplash, stainless steel appliances and a peninsula
Large trendy galley bamboo floor open concept kitchen photo in Seattle with a farmhouse sink, flat-panel cabinets, medium tone wood cabinets, solid surface countertops, black backsplash, stone tile backsplash, stainless steel appliances and a peninsula
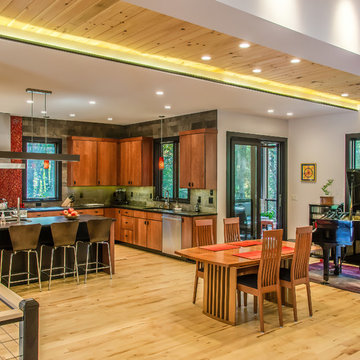
A warm contemporary plan, with a distinctive stairwell tower. They chose us because of the variety of styles we’ve built in the past, the other satisfied clients they spoke with, and our transparent financial reporting throughout the building process. Positioned on the site for privacy and to protect the natural vegetation, it was important that all the details—including disability access throughout.
A professional lighting designer specified all-LED lighting. Energy-efficient geothermal HVAC, expansive windows, and clean, finely finished details. Built on a sloped lot, the 3,300-sq.-ft. home appears modest in size from the driveway, but the expansive, finished lower level, with ample windows, offers several useful spaces, for everyday living and guest quarters.
Contemporary exterior features a custom milled front entry & nickel gap vertical siding. Unique, 17'-tall stairwell tower, with plunging 9-light LED pendant fixture. Custom, handcrafted concrete hearth spans the entire fireplace. Lower level includes an exercise room, outfitted for an Endless Pool.
Parade of Homes Tour Silver Medal award winner.
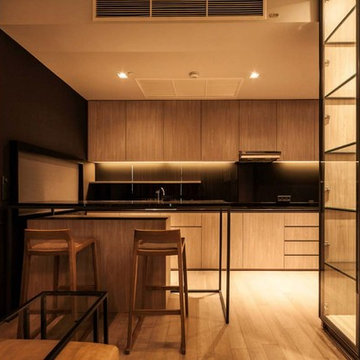
Example of a mid-sized minimalist single-wall light wood floor open concept kitchen design in New York with an undermount sink, flat-panel cabinets, light wood cabinets, solid surface countertops, black backsplash, glass sheet backsplash, paneled appliances and a peninsula
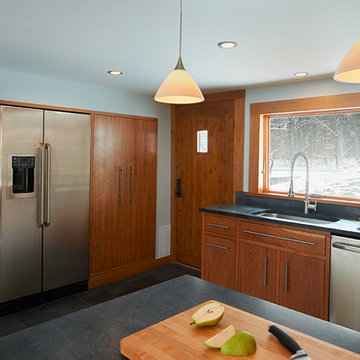
Photographer: Michael Heeney
Example of a mid-sized trendy u-shaped slate floor eat-in kitchen design in Burlington with an undermount sink, flat-panel cabinets, medium tone wood cabinets, soapstone countertops, black backsplash, stainless steel appliances and a peninsula
Example of a mid-sized trendy u-shaped slate floor eat-in kitchen design in Burlington with an undermount sink, flat-panel cabinets, medium tone wood cabinets, soapstone countertops, black backsplash, stainless steel appliances and a peninsula
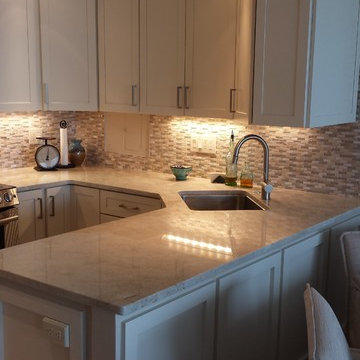
Inspiration for a small contemporary u-shaped light wood floor eat-in kitchen remodel in Philadelphia with an undermount sink, shaker cabinets, light wood cabinets, granite countertops, black backsplash, glass sheet backsplash, stainless steel appliances and a peninsula
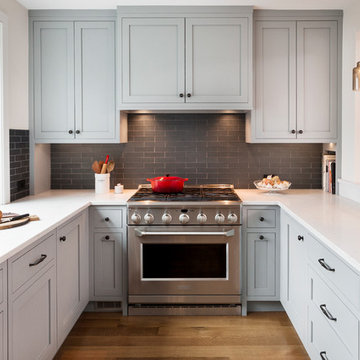
Our goal was to modernize an outdated spec kitchen by increasing the overall storage capacity and re-configuring the work-space to accommodate more use while increasing the natural light into the kitchen.
We collaborated with the Owners Architect and determined it was necessary to partially remove the wall between the kitchen and dining room. Two small windows along the rear wall were replaced with a new over-sized window bringing in massive amounts of natural light. We removed a breakfast table that previously crowded the kitchen circulation and replaced it with a breakfast counter facing the kitchen and new window.
The semi-open kitchen, delineated by the breakfast counter created a visual buffer for a busy kitchen and maximized the views and natural from the new window. By organizing every cabinet, we maximized the storage capacity and further increased the ergonomics of the kitchen using drawers for dishes and other items.
Jonathan Kolbe Photographer
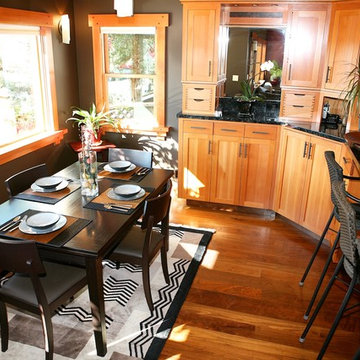
Beautiful fir cabinetry compliments dining area with walnut flooring, and custom milled fir trim.
Eat-in kitchen - mid-sized transitional u-shaped dark wood floor eat-in kitchen idea in Other with an undermount sink, recessed-panel cabinets, medium tone wood cabinets, granite countertops, black backsplash, stone slab backsplash, paneled appliances and a peninsula
Eat-in kitchen - mid-sized transitional u-shaped dark wood floor eat-in kitchen idea in Other with an undermount sink, recessed-panel cabinets, medium tone wood cabinets, granite countertops, black backsplash, stone slab backsplash, paneled appliances and a peninsula
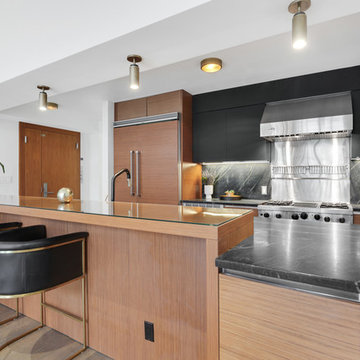
Example of a trendy galley dark wood floor and brown floor kitchen design in New York with flat-panel cabinets, medium tone wood cabinets, black backsplash, stainless steel appliances, a peninsula and black countertops
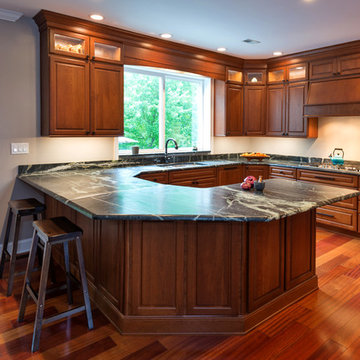
Bishop Cherry Richmond door style in medium stain. with Soapstone countertops. Cherry flooring. G shaped Kitchen.
Linda McManus
Inspiration for a large timeless u-shaped medium tone wood floor eat-in kitchen remodel in Philadelphia with an undermount sink, raised-panel cabinets, medium tone wood cabinets, soapstone countertops, black backsplash, stone slab backsplash, stainless steel appliances and a peninsula
Inspiration for a large timeless u-shaped medium tone wood floor eat-in kitchen remodel in Philadelphia with an undermount sink, raised-panel cabinets, medium tone wood cabinets, soapstone countertops, black backsplash, stone slab backsplash, stainless steel appliances and a peninsula
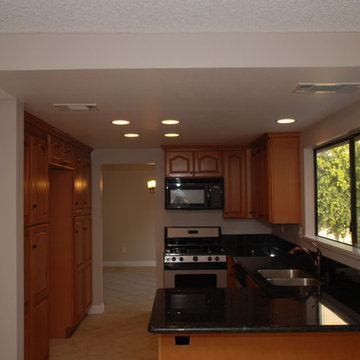
Lester O'Malley
Example of a mid-sized classic u-shaped porcelain tile kitchen pantry design in Orange County with a double-bowl sink, raised-panel cabinets, light wood cabinets, granite countertops, black backsplash, stone slab backsplash, stainless steel appliances and a peninsula
Example of a mid-sized classic u-shaped porcelain tile kitchen pantry design in Orange County with a double-bowl sink, raised-panel cabinets, light wood cabinets, granite countertops, black backsplash, stone slab backsplash, stainless steel appliances and a peninsula
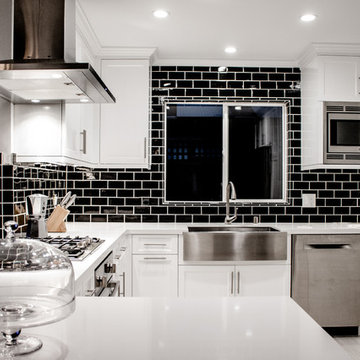
Ron Hogen, Mike Baron Baron construction & remodeling co,
Example of a small transitional u-shaped porcelain tile kitchen pantry design in San Francisco with a farmhouse sink, shaker cabinets, white cabinets, quartz countertops, black backsplash, subway tile backsplash, stainless steel appliances and a peninsula
Example of a small transitional u-shaped porcelain tile kitchen pantry design in San Francisco with a farmhouse sink, shaker cabinets, white cabinets, quartz countertops, black backsplash, subway tile backsplash, stainless steel appliances and a peninsula
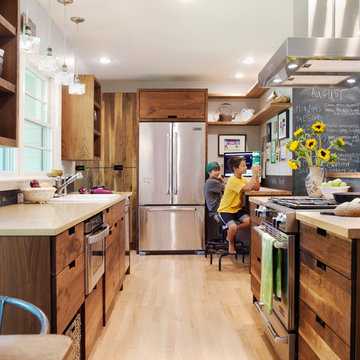
Eric Ferguson
Example of a small eclectic galley light wood floor eat-in kitchen design in Other with a drop-in sink, flat-panel cabinets, dark wood cabinets, quartz countertops, black backsplash, stainless steel appliances and a peninsula
Example of a small eclectic galley light wood floor eat-in kitchen design in Other with a drop-in sink, flat-panel cabinets, dark wood cabinets, quartz countertops, black backsplash, stainless steel appliances and a peninsula
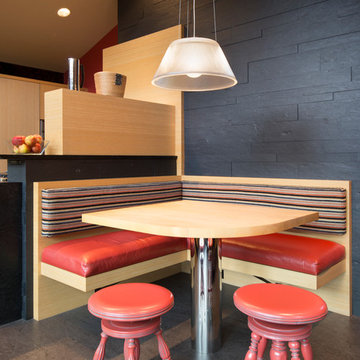
Breakfast area featuring built-in banquette, polished stainless steel pedestal table base, slate wall in graduated sizes to echo exterior siding, Marmoleum floor, Bamboo cabinetry, soapstone countertops, refinished antique piano stools, glass pendant light
Photo: Michael R. Timmer
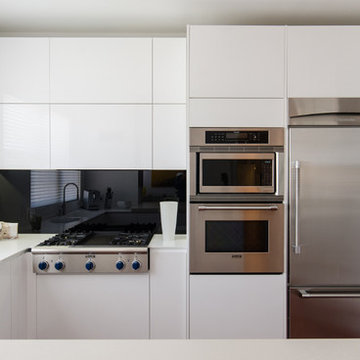
Hans Harmadi
Enclosed kitchen - mid-sized modern u-shaped medium tone wood floor enclosed kitchen idea in Boston with an undermount sink, flat-panel cabinets, white cabinets, black backsplash, glass sheet backsplash, stainless steel appliances and a peninsula
Enclosed kitchen - mid-sized modern u-shaped medium tone wood floor enclosed kitchen idea in Boston with an undermount sink, flat-panel cabinets, white cabinets, black backsplash, glass sheet backsplash, stainless steel appliances and a peninsula
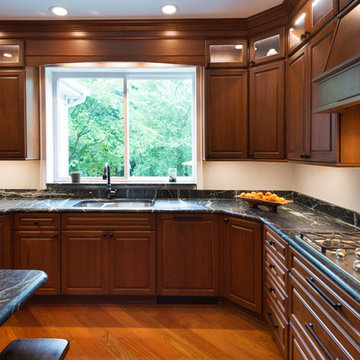
Bishop Cherry Richmond door style in medium stain. with Soapstone countertops. Cherry flooring. G shaped Kitchen.
Linda McManus
Inspiration for a large timeless u-shaped medium tone wood floor eat-in kitchen remodel in Philadelphia with an undermount sink, raised-panel cabinets, medium tone wood cabinets, soapstone countertops, black backsplash, stone slab backsplash, stainless steel appliances and a peninsula
Inspiration for a large timeless u-shaped medium tone wood floor eat-in kitchen remodel in Philadelphia with an undermount sink, raised-panel cabinets, medium tone wood cabinets, soapstone countertops, black backsplash, stone slab backsplash, stainless steel appliances and a peninsula
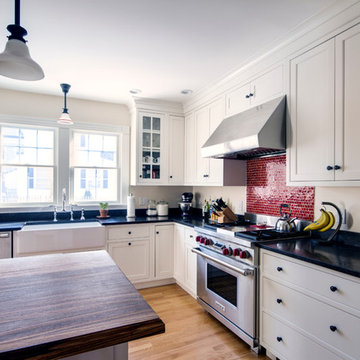
Enclosed kitchen - mid-sized traditional l-shaped light wood floor enclosed kitchen idea in Boston with a farmhouse sink, flat-panel cabinets, white cabinets, granite countertops, black backsplash, stainless steel appliances and a peninsula
Kitchen with Black Backsplash and a Peninsula Ideas
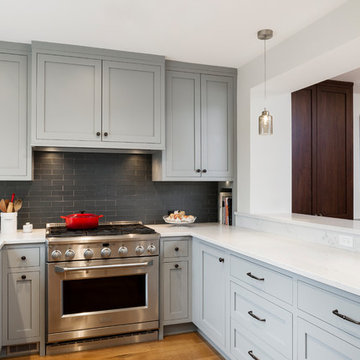
Our goal was to modernize an outdated spec kitchen by increasing the overall storage capacity and re-configuring the work-space to accommodate more use while increasing the natural light into the kitchen.
We collaborated with the Owners Architect and determined it was necessary to partially remove the wall between the kitchen and dining room. Two small windows along the rear wall were replaced with a new over-sized window bringing in massive amounts of natural light. We removed a breakfast table that previously crowded the kitchen circulation and replaced it with a breakfast counter facing the kitchen and new window.
The semi-open kitchen, delineated by the breakfast counter created a visual buffer for a busy kitchen and maximized the views and natural from the new window. By organizing every cabinet, we maximized the storage capacity and further increased the ergonomics of the kitchen using drawers for dishes and other items.
Jonathan Kolbe Photographer
4





