Kitchen with Black Cabinets and Glass Tile Backsplash Ideas
Refine by:
Budget
Sort by:Popular Today
161 - 180 of 1,210 photos
Item 1 of 3
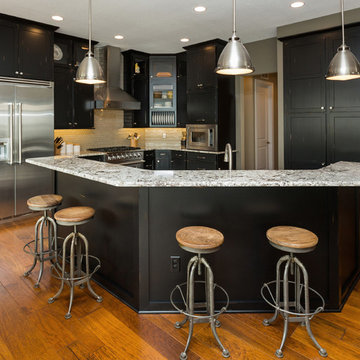
While this home was just two years old, the homeowners decided to proceed with a remodel to upgrade the basic builder kitchen as soon as possible to enjoy for many years in their “forever home.” The objectives of the kitchen remodel were to: personalize the aesthetic, incorporate commercial appliances and higher end cabinet options, replace the closet style pantry with cabinetry, increase storage, and upgrade the fireplace. Since the overall footprint of the existing kitchen was remaining close to the existing, the solution was all about the details. We assembled the right combination of design elements, like lighting and plenty of glass cabinet doors, so the black cabinets would not overwhelm the open space. The result? A gorgeous kitchen that is completely personalized to the homeowners and their lifestyle.
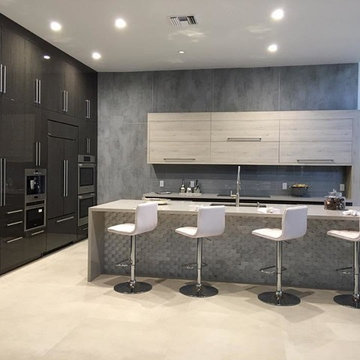
Inspiration for a mid-sized contemporary single-wall eat-in kitchen remodel in Miami with an undermount sink, flat-panel cabinets, black cabinets, paneled appliances, an island, gray backsplash and glass tile backsplash
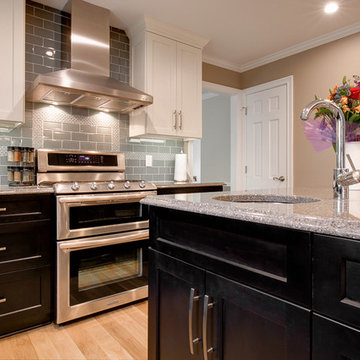
Arc Photography
Inspiration for a large contemporary l-shaped light wood floor eat-in kitchen remodel in Columbus with an undermount sink, recessed-panel cabinets, black cabinets, solid surface countertops, gray backsplash, glass tile backsplash, stainless steel appliances and an island
Inspiration for a large contemporary l-shaped light wood floor eat-in kitchen remodel in Columbus with an undermount sink, recessed-panel cabinets, black cabinets, solid surface countertops, gray backsplash, glass tile backsplash, stainless steel appliances and an island
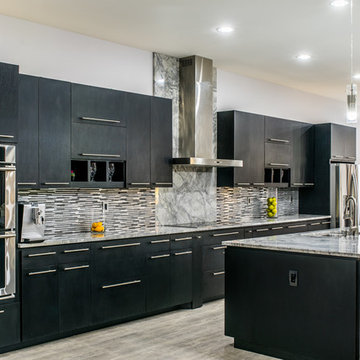
A Marble kitchen countertop installation done by East Coast Granite and Design. Stone: Super White Marble.
Visit us at www.eastcoastgranitecharleston.com to see more of our work.
Photos by Your Business Media.
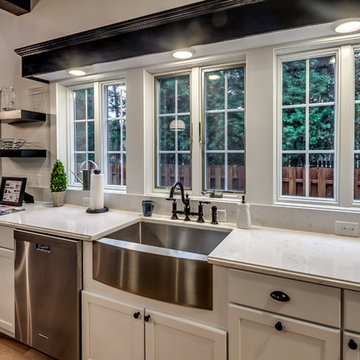
Chic transitional kitchen with black and white design. Engineered hickory hardwood flooring, walnut butcher block island top in open plan great room.
Inspiration for a large transitional u-shaped light wood floor open concept kitchen remodel in New York with a farmhouse sink, recessed-panel cabinets, black cabinets, quartz countertops, white backsplash, glass tile backsplash, stainless steel appliances and an island
Inspiration for a large transitional u-shaped light wood floor open concept kitchen remodel in New York with a farmhouse sink, recessed-panel cabinets, black cabinets, quartz countertops, white backsplash, glass tile backsplash, stainless steel appliances and an island
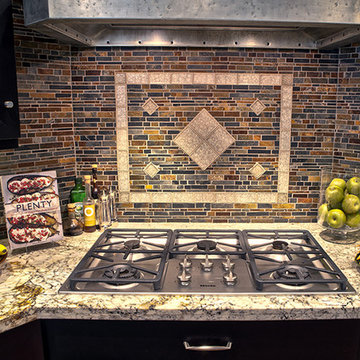
Example of a trendy u-shaped medium tone wood floor eat-in kitchen design in Sacramento with a double-bowl sink, recessed-panel cabinets, black cabinets, granite countertops, multicolored backsplash, glass tile backsplash, stainless steel appliances and an island
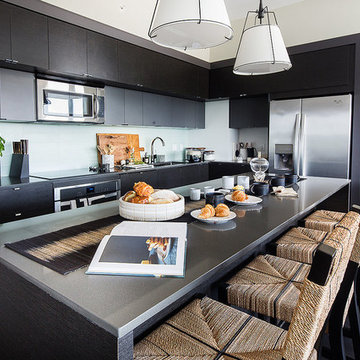
Mid-sized transitional l-shaped dark wood floor and black floor open concept kitchen photo in DC Metro with an undermount sink, flat-panel cabinets, black cabinets, solid surface countertops, white backsplash, glass tile backsplash, stainless steel appliances and an island
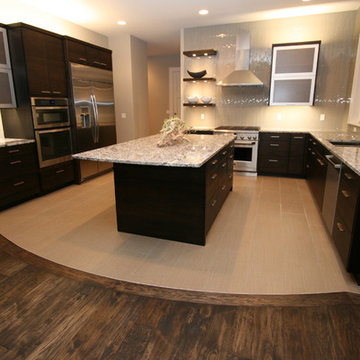
This kitchen still feels bright and warm even with black cabinetry. The Lennon granite countertops add a fun pattern. The stripe in the Emser Strands floor tile is carried up the hood wall with glass tile run vertically. The view can be appreciated from the large expansive of windows. The hardwood floors with an oiled finish and hand-scraped texture add warmth and interest.
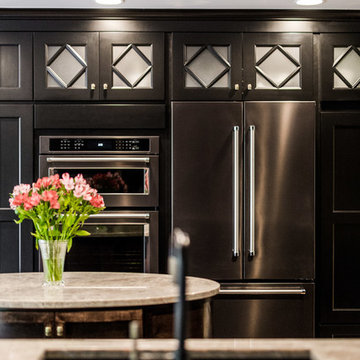
This stunning Art Deco Kitchen was a labor of love and vision for our creative homeowners who were ready to update their kitchen of 30+ years. By removing the peninsula island and creating space for a seated banquette, we were able to custom design and a curved mahogany island and curved bench to offset the straight dramatic dark lines of the main kitchen. With gold metallic tile and the new Litze Faucet in split finish of gold and black, we think drama in the kitchen looks fabulous indeed!
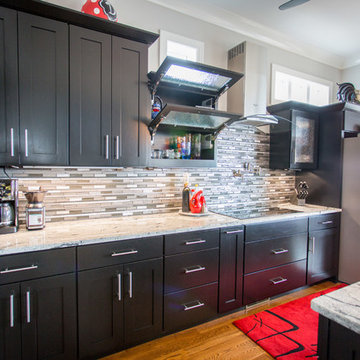
Matt Dunmore Photography
Inspiration for a large contemporary l-shaped medium tone wood floor open concept kitchen remodel in Other with shaker cabinets, black cabinets, granite countertops, gray backsplash, glass tile backsplash, stainless steel appliances, an island and a farmhouse sink
Inspiration for a large contemporary l-shaped medium tone wood floor open concept kitchen remodel in Other with shaker cabinets, black cabinets, granite countertops, gray backsplash, glass tile backsplash, stainless steel appliances, an island and a farmhouse sink
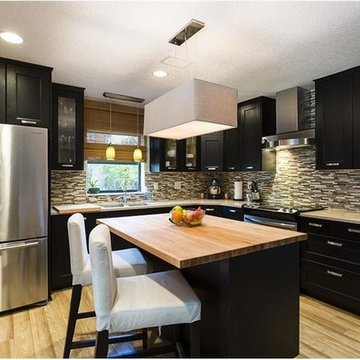
Thanks to everyone on the old Ikeafans website for all their help in planning and assembling this kitchen. Personalshopper
Mid-sized eclectic l-shaped light wood floor eat-in kitchen photo in Orlando with a double-bowl sink, recessed-panel cabinets, black cabinets, solid surface countertops, multicolored backsplash, glass tile backsplash, stainless steel appliances and an island
Mid-sized eclectic l-shaped light wood floor eat-in kitchen photo in Orlando with a double-bowl sink, recessed-panel cabinets, black cabinets, solid surface countertops, multicolored backsplash, glass tile backsplash, stainless steel appliances and an island
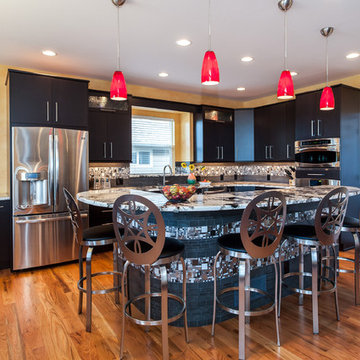
Paul
Large trendy open concept kitchen photo in Denver with an undermount sink, flat-panel cabinets, black cabinets, granite countertops, multicolored backsplash, glass tile backsplash, stainless steel appliances and an island
Large trendy open concept kitchen photo in Denver with an undermount sink, flat-panel cabinets, black cabinets, granite countertops, multicolored backsplash, glass tile backsplash, stainless steel appliances and an island
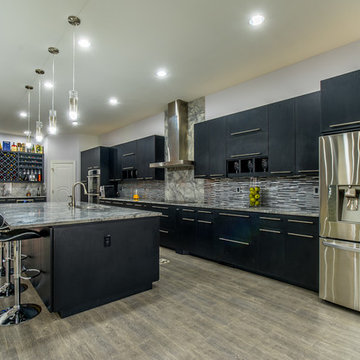
A Marble kitchen countertop installation done by East Coast Granite and Design. Stone: Super White Marble.
Visit us at www.eastcoastgranitecharleston.com to see more of our work.
Photos by Your Business Media.
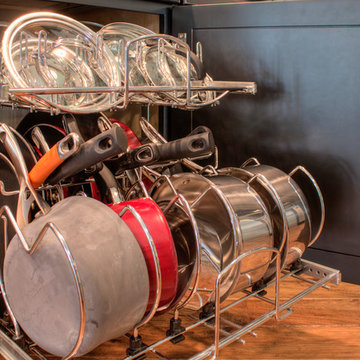
Pot & Lid Pull out
Dura supreme Cabinetry
Kendall door, Maple wood, perimeter in Black painted finish Island in Maple wood Cashew stained finish
Photography by Kayser Photography of Lake Geneva Wi
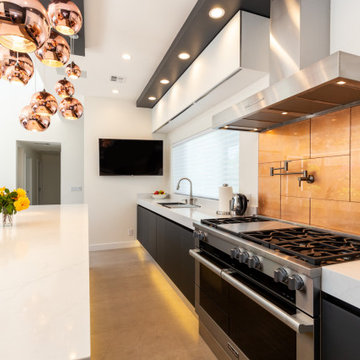
This Los Altos kitchen features cabinets from Aran Cucine’s Bijou collection in Gefilte matte glass, with upper wall cabinets in white matte glass. The massive island, with a white granite countertop fabricated by Bay StoneWorks, features large drawers with Blum Intivo custom interiors on the working side, and Stop Sol glass cabinets with an aluminum frame on the front of the island. A bronze glass tile backsplash and bronze lamps over the island add color and texture to the otherwise black and white kitchen. Appliances from Miele and a sink by TopZero complete the project.
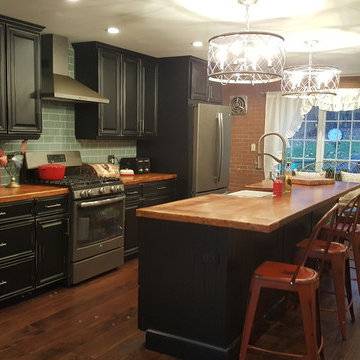
Farmhouse dark wood floor kitchen photo in Other with a farmhouse sink, raised-panel cabinets, black cabinets, wood countertops, green backsplash, glass tile backsplash, stainless steel appliances and an island
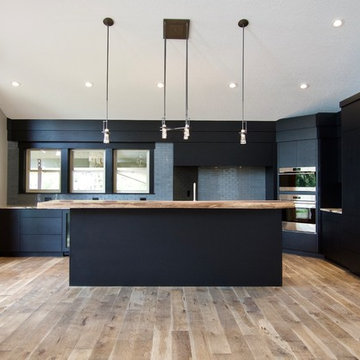
Example of a large trendy l-shaped light wood floor and beige floor open concept kitchen design in Salt Lake City with flat-panel cabinets, black cabinets, wood countertops, blue backsplash, glass tile backsplash, paneled appliances, an island and brown countertops
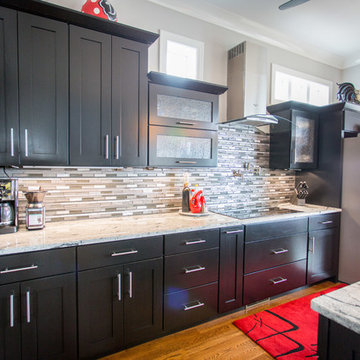
Matt Dunmore Photography
Example of a large trendy l-shaped medium tone wood floor open concept kitchen design in Other with shaker cabinets, black cabinets, granite countertops, gray backsplash, glass tile backsplash, stainless steel appliances, an island and a farmhouse sink
Example of a large trendy l-shaped medium tone wood floor open concept kitchen design in Other with shaker cabinets, black cabinets, granite countertops, gray backsplash, glass tile backsplash, stainless steel appliances, an island and a farmhouse sink
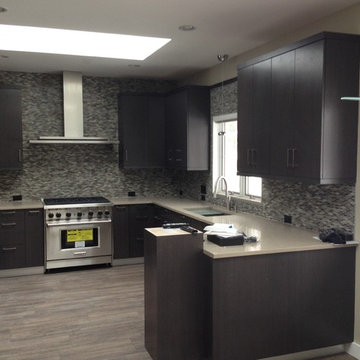
CCBF
Eat-in kitchen - mid-sized modern u-shaped light wood floor eat-in kitchen idea in New York with an undermount sink, flat-panel cabinets, black cabinets, quartz countertops, gray backsplash, glass tile backsplash and stainless steel appliances
Eat-in kitchen - mid-sized modern u-shaped light wood floor eat-in kitchen idea in New York with an undermount sink, flat-panel cabinets, black cabinets, quartz countertops, gray backsplash, glass tile backsplash and stainless steel appliances
Kitchen with Black Cabinets and Glass Tile Backsplash Ideas
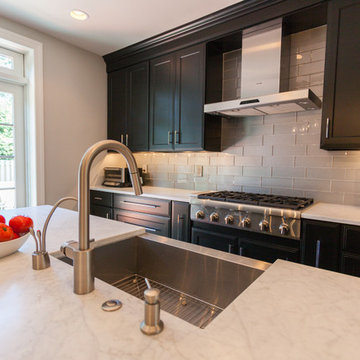
Dark toned recessed panel doors give this kitchen a modern feel within a "transitional style".
The bar's honey glazed warm wood cabinets balance the dark kitchen cabinets, and the back splash in multi-colored glass tile give an added texture to the space.
Photos by Alicia's Art, LLC
RUDLOFF Custom Builders, is a residential construction company that connects with clients early in the design phase to ensure every detail of your project is captured just as you imagined. RUDLOFF Custom Builders will create the project of your dreams that is executed by on-site project managers and skilled craftsman, while creating lifetime client relationships that are build on trust and integrity.
We are a full service, certified remodeling company that covers all of the Philadelphia suburban area including West Chester, Gladwynne, Malvern, Wayne, Haverford and more.
As a 6 time Best of Houzz winner, we look forward to working with you on your next project.
9





